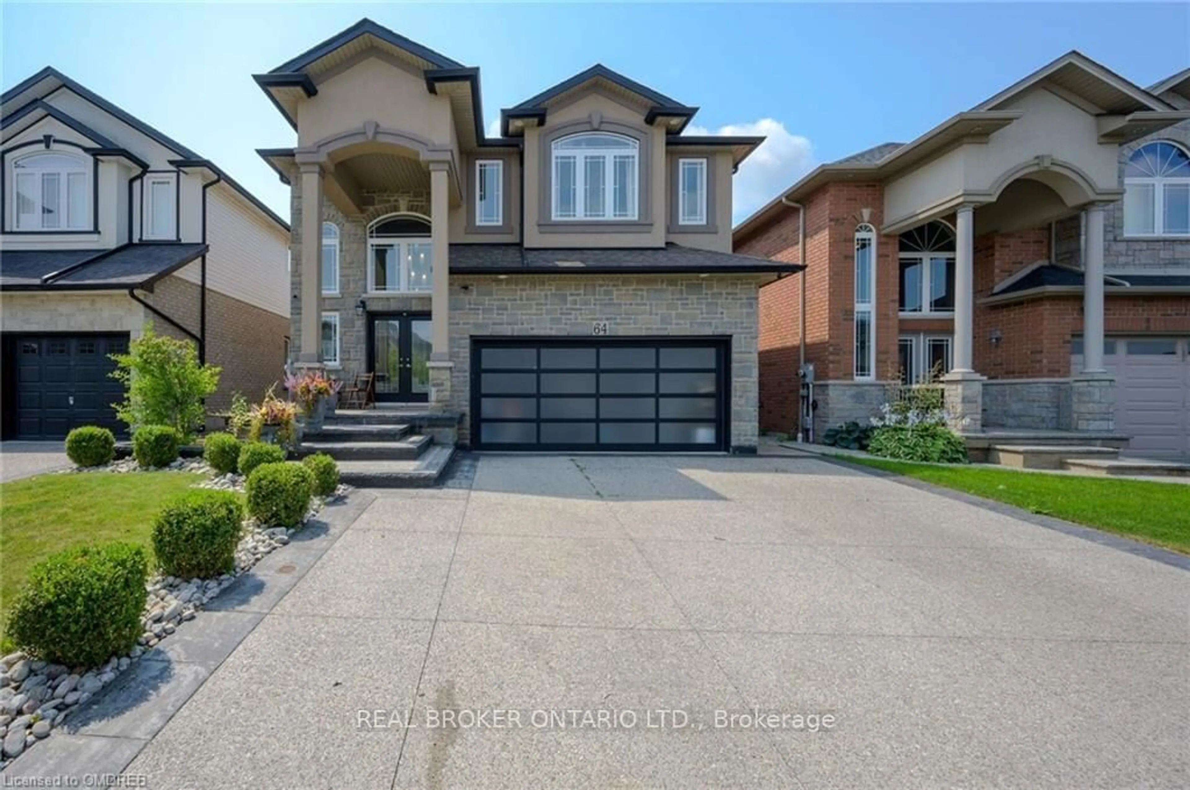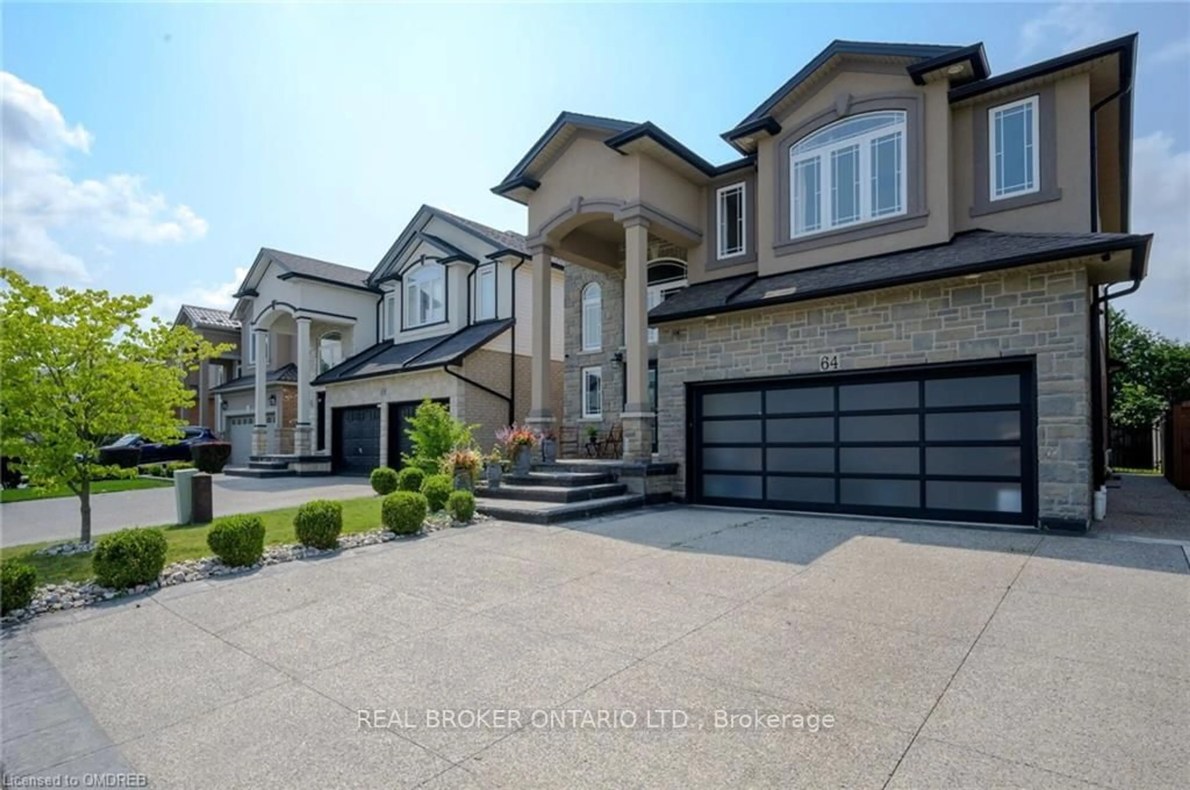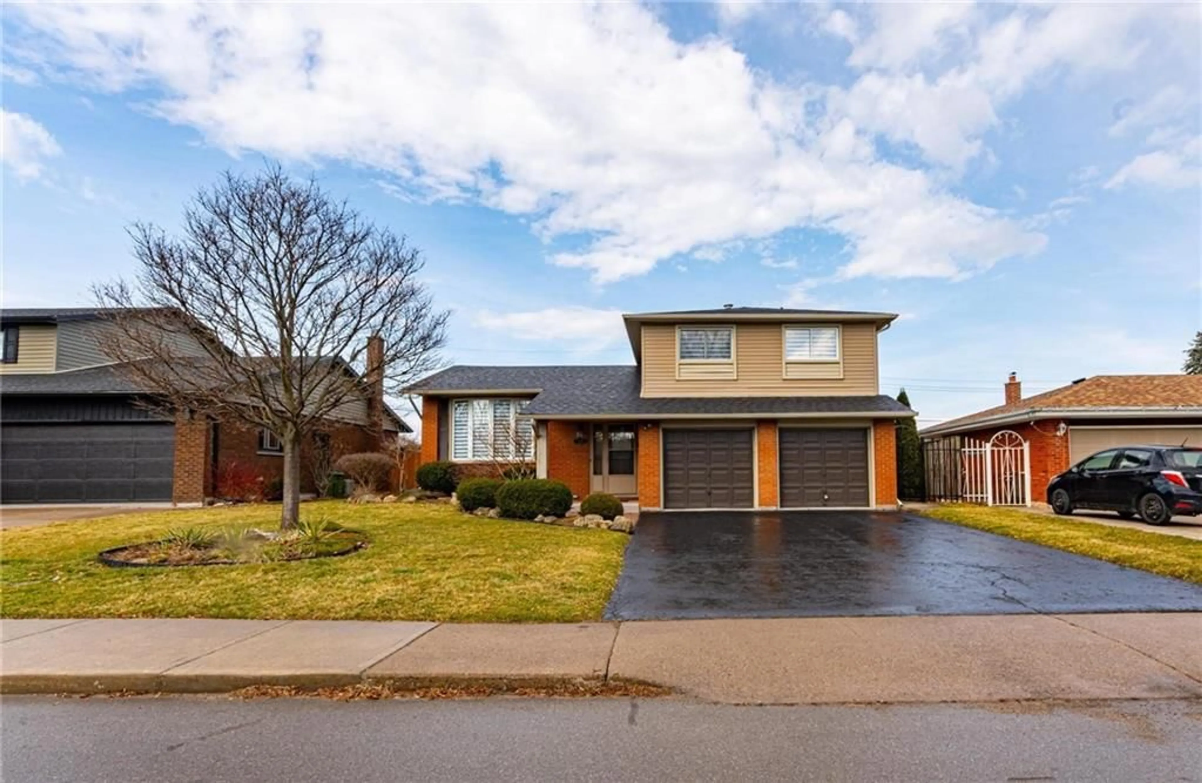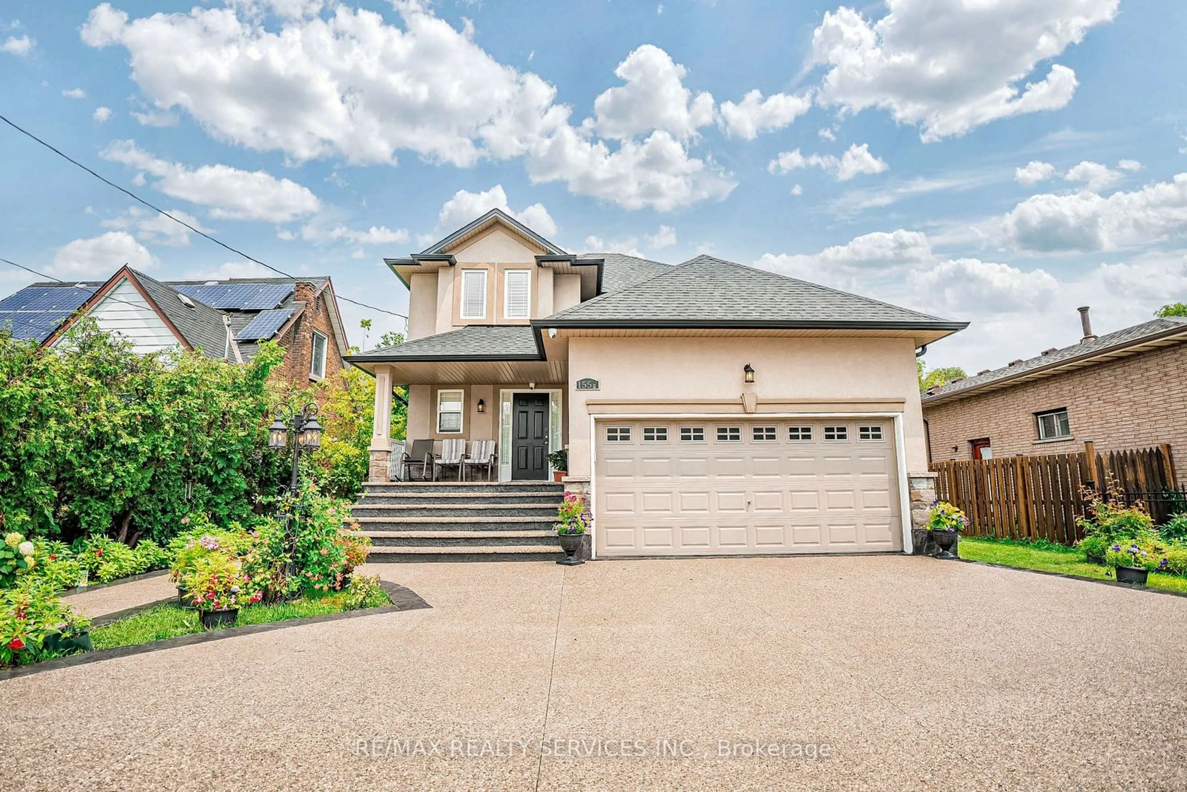64 Onyx Crt, Hamilton, Ontario L8W 4A3
Contact us about this property
Highlights
Estimated ValueThis is the price Wahi expects this property to sell for.
The calculation is powered by our Instant Home Value Estimate, which uses current market and property price trends to estimate your home’s value with a 90% accuracy rate.$1,164,000*
Price/Sqft$502/sqft
Days On Market9 days
Est. Mortgage$5,879/mth
Tax Amount (2024)$6,765/yr
Description
Gorgeous high-end home with 4 beds and 4 baths. The exterior features all brick, stone, and stucco, along with an aggregate driveway, walkway, and porch. Spanning over 2,500 sqft, the home greets you with an 18 2-storey entry, grey oak stairs, and wrought iron spindles. The main floor includes smooth ceilings, an open concept design, a barn door hall closet, powder room, main floor laundry/mudroom, and inside entry from the garage. There is a large dining room and a separate family room with hardwood floors, pot lights, and a gas fireplace. The chefs kitchen boasts a granite center island, glass backsplash, under-counter lighting, stainless steel appliances, fridge, gas stove, dishwasher, bar fridge, ample cupboard space with soft-closing features, and a pantry. The kitchen opens to the private and fenced yard, with an oversized deck, hot tub, gas hookup for the barbecue, and no rear neighbours. Upstairs, there are 4 bedrooms, including a primary suite with a large ensuite featuring a glass shower and walk-in closet, plus an additional 5 pc bathroom. The fully finished basement offers a recreation room with an electric fireplace, a large office or possible 5th bedroom, 2 cold cellars, a 2 pc bathroom, and ample storage. The basement also features an oak staircase, laminate floors, and pot lights. Additional features include a full sound system and security cameras. Situated on a very quiet street, this home is close to highways, schools, parks, a YMCA Community Center, Limeridge Mall, Rymal Square Shopping Plaza, a library, banks, groceries, and the Linc. This luxury home combines elegance and convenience, offering a perfect blend of style and comfort.
Property Details
Interior
Features
Main Floor
Dining
5.11 x 3.78Family
4.98 x 4.75Kitchen
4.98 x 4.14Laundry
3.45 x 2.31Exterior
Features
Parking
Garage spaces 2
Garage type Attached
Other parking spaces 2
Total parking spaces 4
Property History
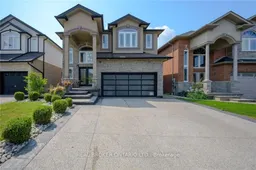 40
40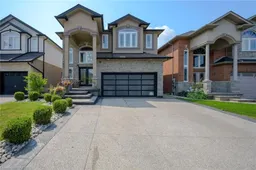 49
49Get up to 0.5% cashback when you buy your dream home with Wahi Cashback

A new way to buy a home that puts cash back in your pocket.
- Our in-house Realtors do more deals and bring that negotiating power into your corner
- We leverage technology to get you more insights, move faster and simplify the process
- Our digital business model means we pass the savings onto you, with up to 0.5% cashback on the purchase of your home
