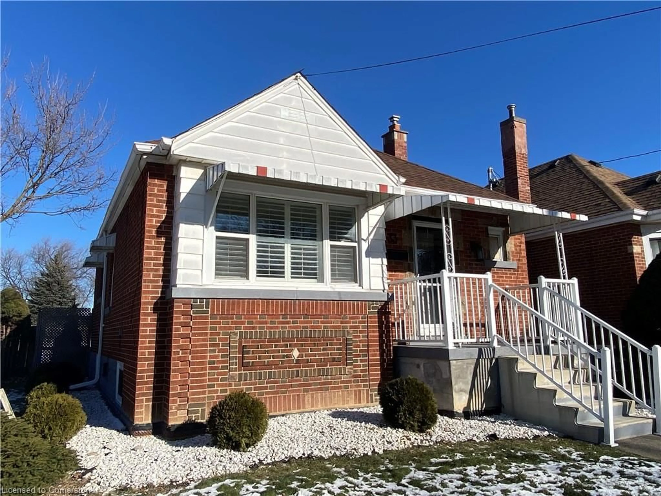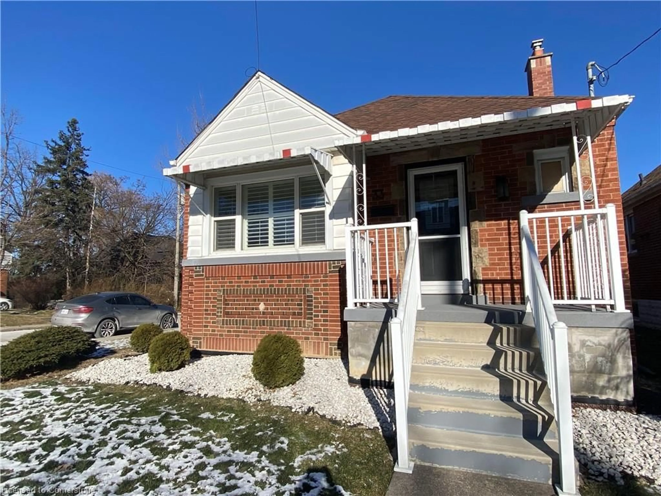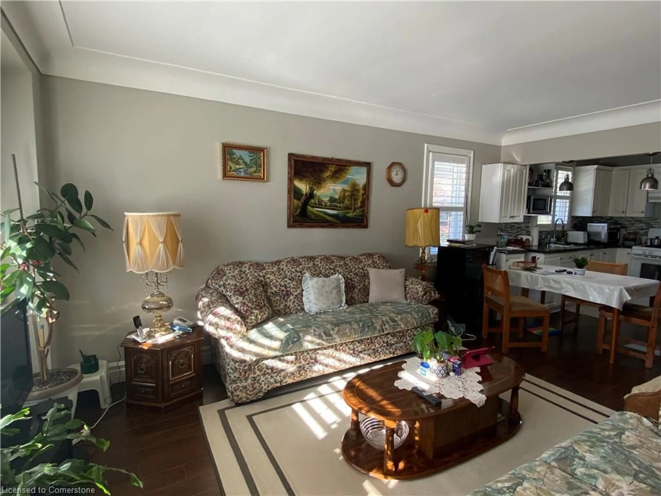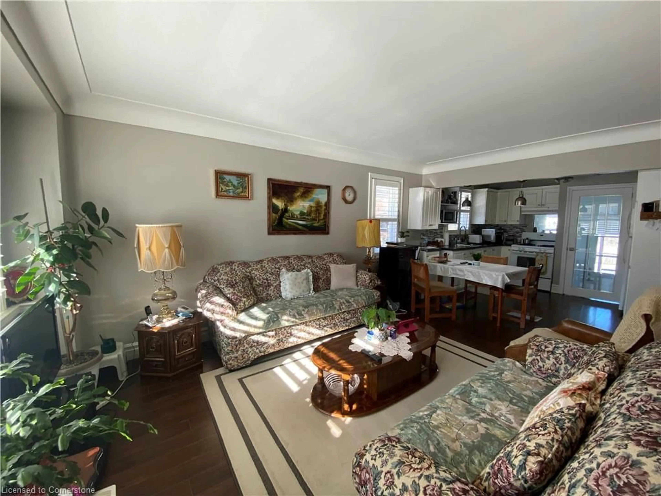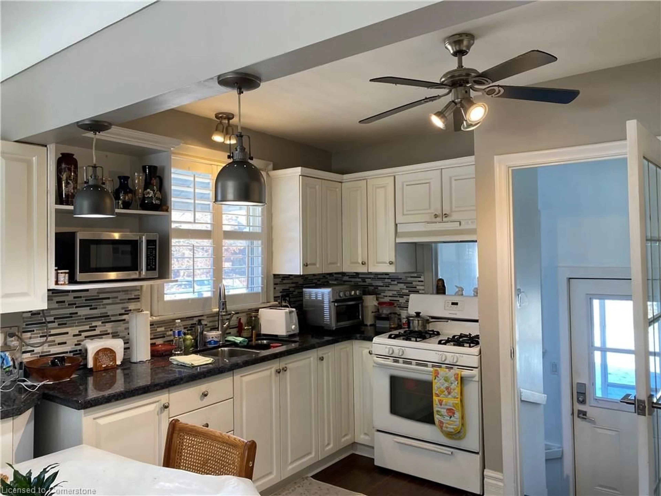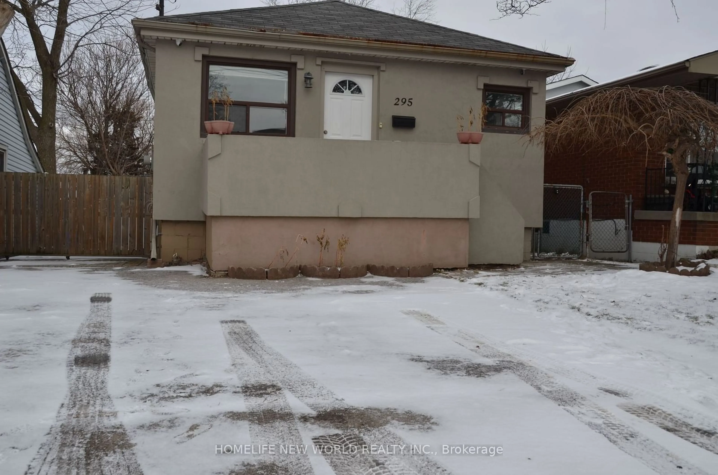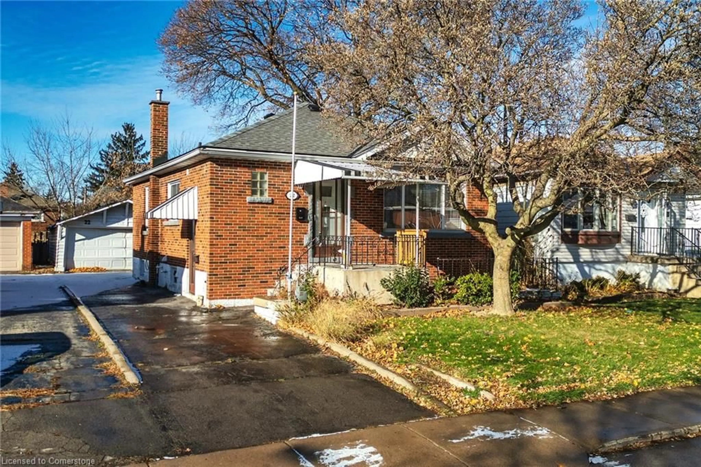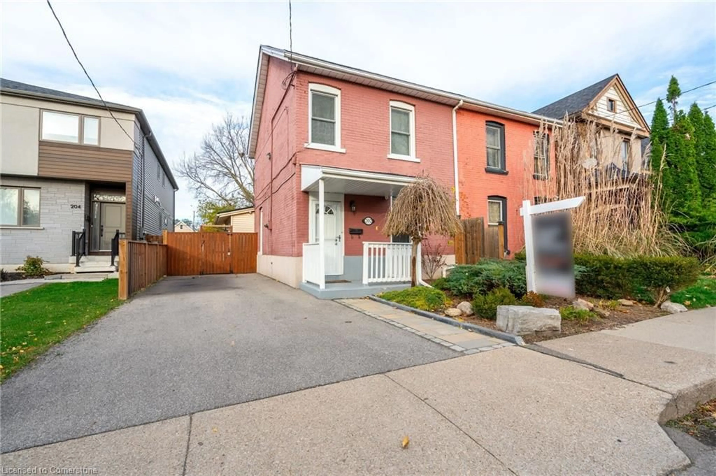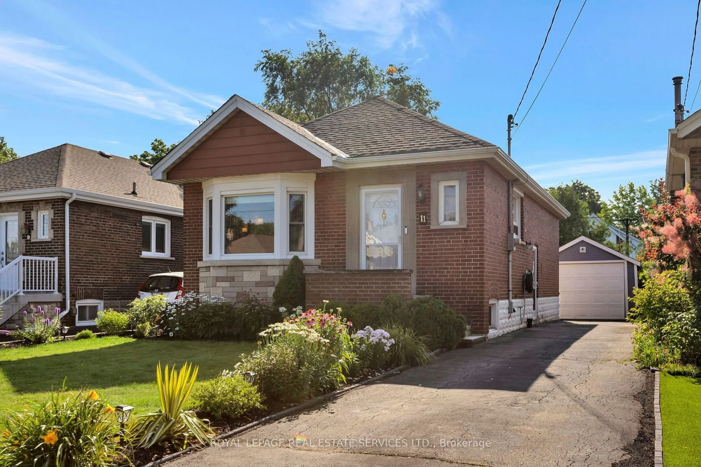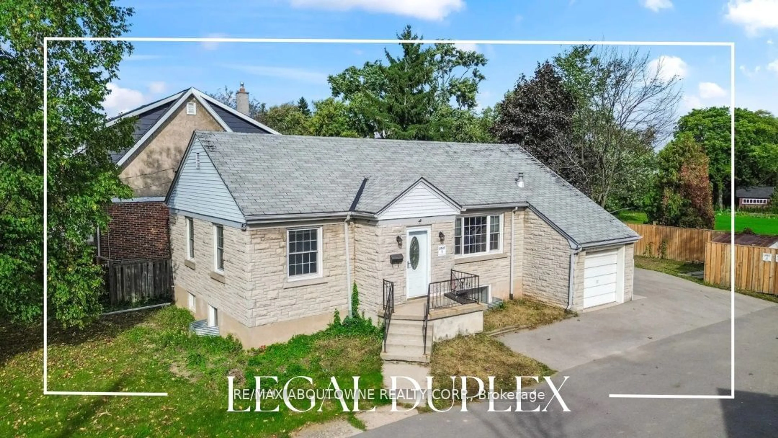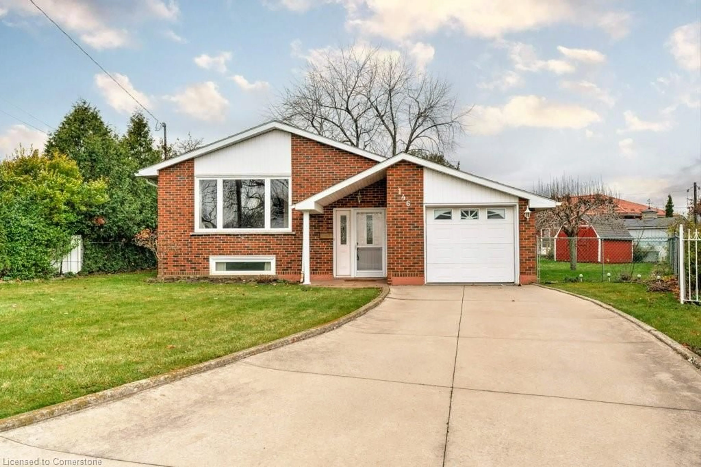33 Brucedale Ave, Hamilton, Ontario L9A 1N1
Contact us about this property
Highlights
Estimated ValueThis is the price Wahi expects this property to sell for.
The calculation is powered by our Instant Home Value Estimate, which uses current market and property price trends to estimate your home’s value with a 90% accuracy rate.Not available
Price/Sqft$882/sqft
Est. Mortgage$2,834/mo
Tax Amount (2024)$3,944/yr
Days On Market2 days
Description
Charming, well-maintained home located in the heart of Hamilton’s desirable Central Mountain! This spacious property offers a perfect blend of character and modern convenience, ideal for first-time buyers, growing families, or investors. Step into the inviting open concept living area with plenty of natural light, which can be balanced by lovely shutters in the living room and kitchen. The kitchen is equipped with modern appliances and beautiful granite counters. Each bedroom has been refreshed with vinyl floors and bathroom has also seen a recent refresh, while still including a bath. Partially finished basement provides flexibility for your space needs, while also including a bathroom and laundry space. Don’t forget about the backyard! Enjoy outdoor living with a partially fenced backyard, ideal for hosting barbecues, relaxing, or gardening and utilizing the backyard shed. This is a convenient location, while still remaining a family-friendly neighborhood with easy access to schools, parks, public transit, and local amenities. Just a short drive to downtown Hamilton, shopping centers, restaurants, and major highways. This home is move-in ready and offers great value in a sought-after area. Don’t miss your chance to make 33 Brucedale Avenue East your new home!
Property Details
Interior
Features
Main Floor
Bedroom
2.84 x 3.15carpet free / crown moulding / laminate
Living Room
4.37 x 3.48california shutters / carpet free / crown moulding
Kitchen
3.81 x 3.23california shutters / carpet free / laminate
Bedroom
3.20 x 3.15carpet free / crown moulding / laminate
Exterior
Features
Parking
Garage spaces -
Garage type -
Total parking spaces 1
Property History
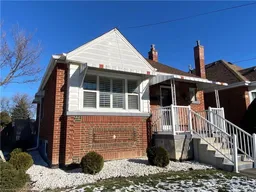 19
19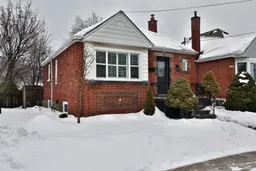
Get up to 1% cashback when you buy your dream home with Wahi Cashback

A new way to buy a home that puts cash back in your pocket.
- Our in-house Realtors do more deals and bring that negotiating power into your corner
- We leverage technology to get you more insights, move faster and simplify the process
- Our digital business model means we pass the savings onto you, with up to 1% cashback on the purchase of your home
