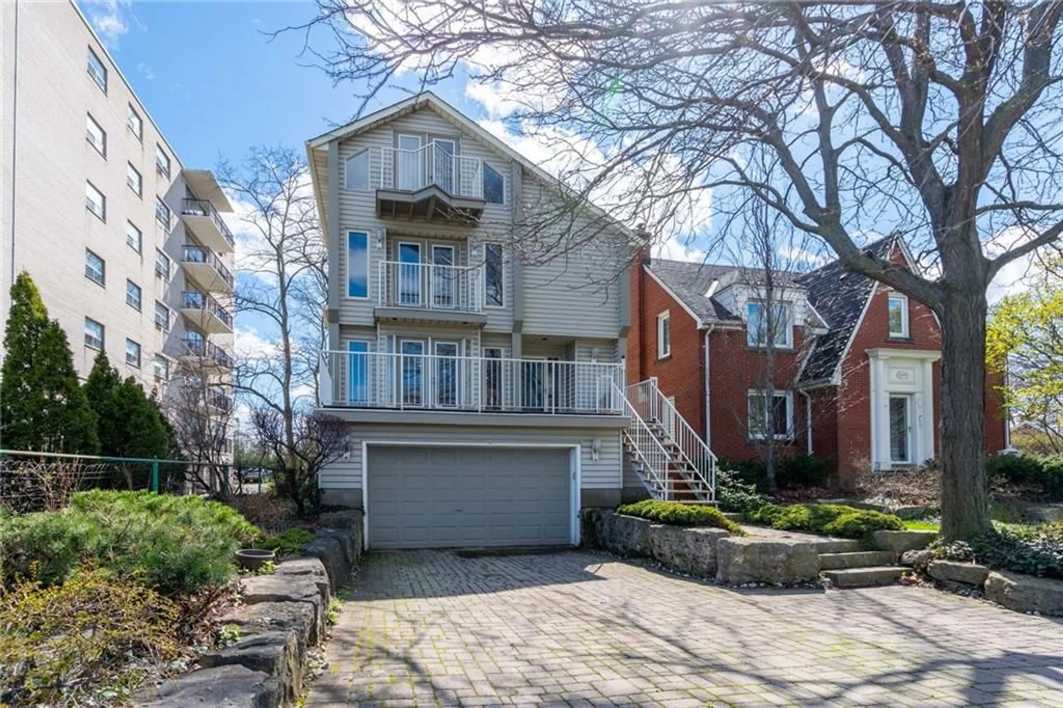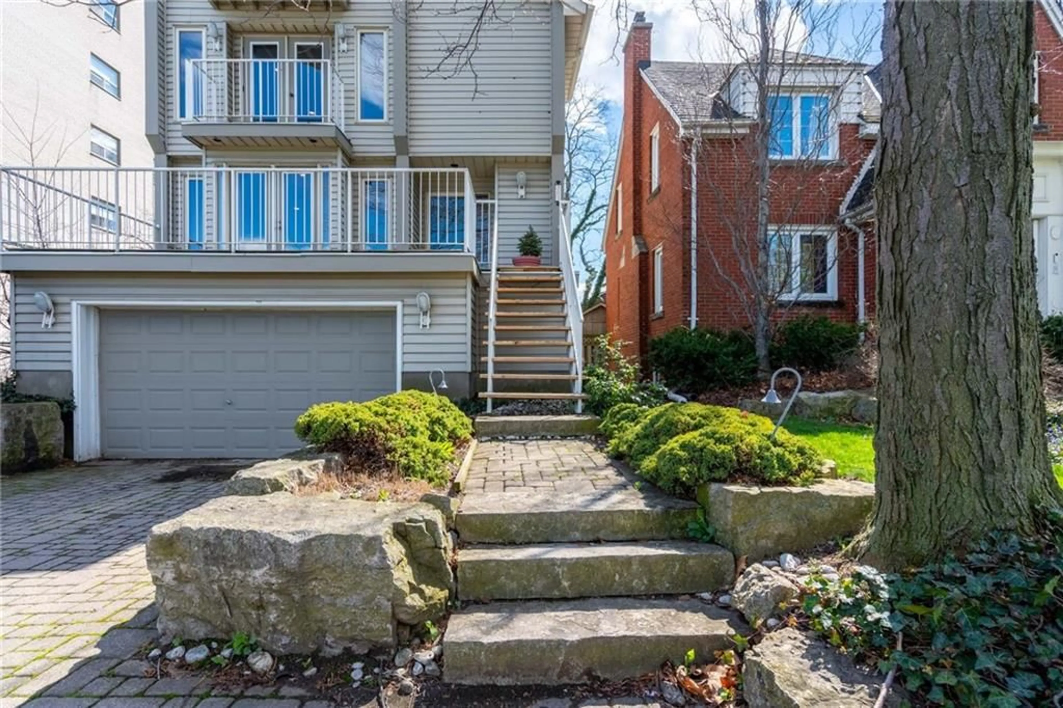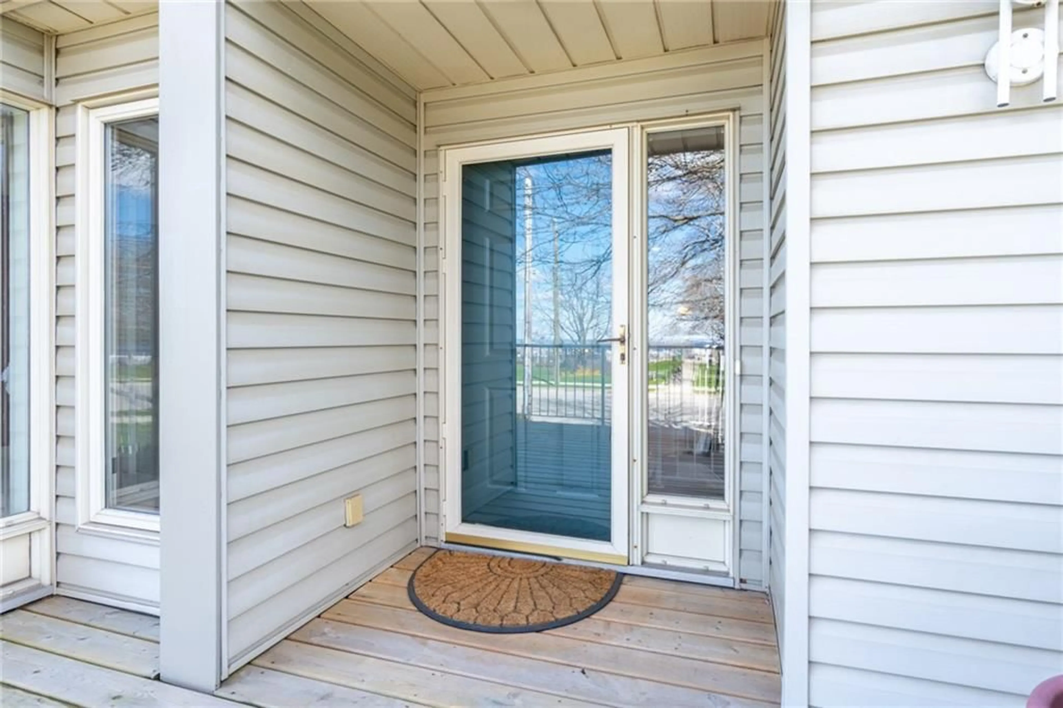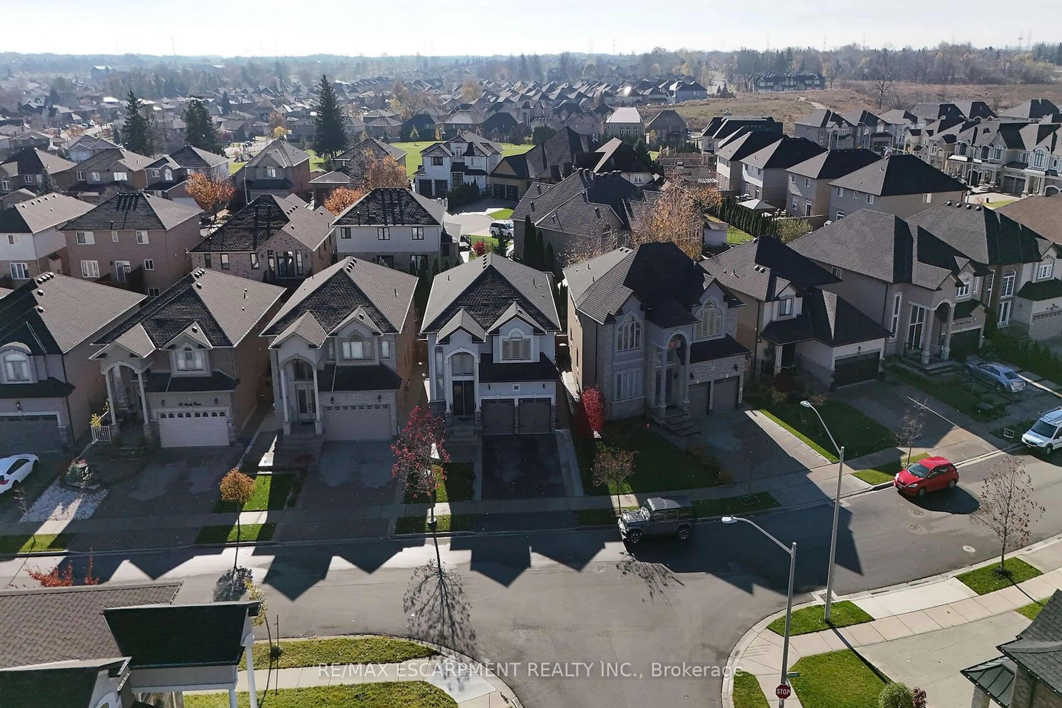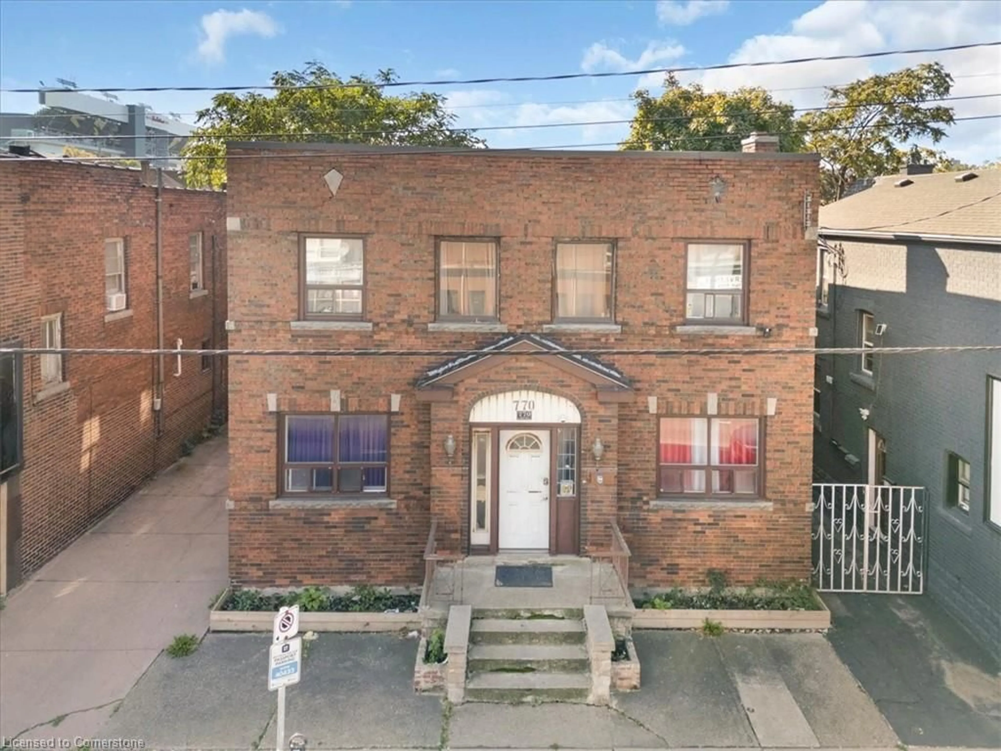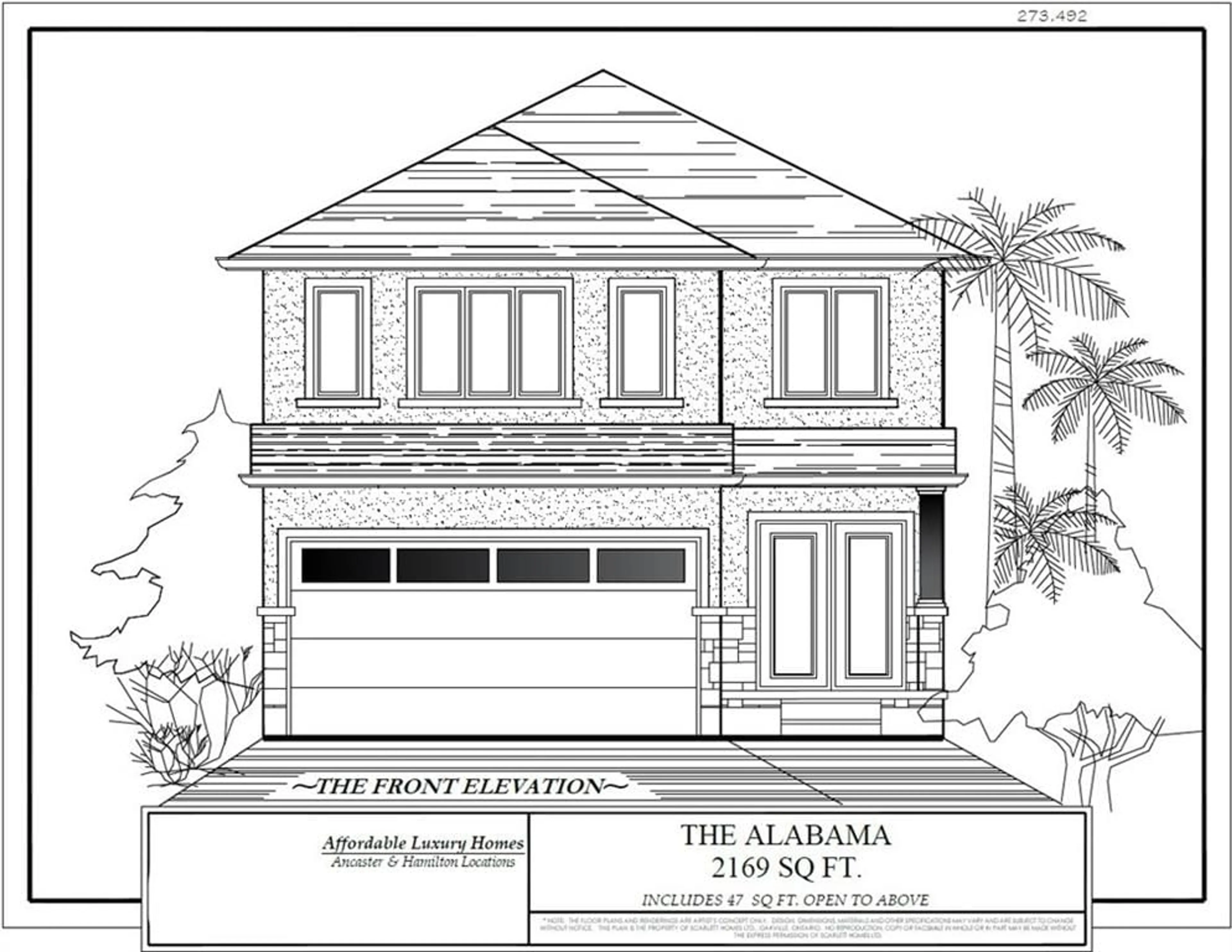204 CONCESSION St, Hamilton, Ontario L9A 1A9
Contact us about this property
Highlights
Estimated ValueThis is the price Wahi expects this property to sell for.
The calculation is powered by our Instant Home Value Estimate, which uses current market and property price trends to estimate your home’s value with a 90% accuracy rate.Not available
Price/Sqft$389/sqft
Est. Mortgage$4,509/mo
Tax Amount (2024)$7,282/yr
Days On Market133 days
Description
Discover this one-of-a-kind, 2 ½ storey gem, crafted in 1991 and boasting 2693 SF of living space along with a fully finished basement. Step into this spacious home where the large living room opens up to a sprawling deck, offering breathtaking views of the city skyline. Entertain effortlessly in the expansive kitchen and dining area, perfect for hosting gatherings of any size. Retreat to the comfort of three bedrooms, including the primary suite complete with its own balcony, a 4-piece ensuite and a walk-in closet. The second bedroom also features its own private 4-piece ensuite. The 3rd bedroom is a versatile space with a home office or bedroom to suit your lifestyle. The finished basement, with another office space, offers convenient inside access to the garage and offers endless possibilities for recreation and relaxation. Outside, marvel at the meticulously landscaped front yard adorned with irrigation systems and majestic armour stone features. Nestled in a prime location opposite Sam Lawrence Park, indulge in serene open spaces and panoramic city vistas. Enjoy easy access to downtown Hamilton, major highways, schools, public transit, shopping destinations, and a myriad of dining options. Plus, benefit from close proximity to Juravinski Hospital and St. Joe’s Hospital for added convenience. Don’t be TOO LATE*! *REG TM. RSA
Property Details
Interior
Features
2 Floor
Primary Bedroom
13 x 13Bathroom
0 x 04-Piece
Bedroom
18 x 10Bathroom
0 x 04-Piece
Exterior
Features
Parking
Garage spaces 2
Garage type Inside Entry
Other parking spaces 3
Total parking spaces 5
Property History
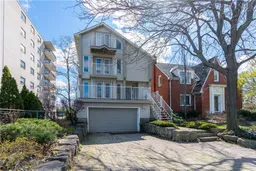 49
49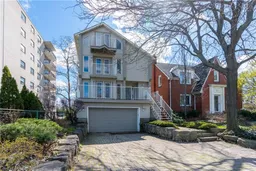 49
49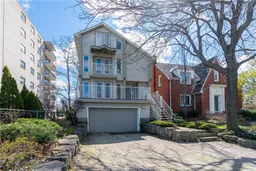 40
40Get up to 0.5% cashback when you buy your dream home with Wahi Cashback

A new way to buy a home that puts cash back in your pocket.
- Our in-house Realtors do more deals and bring that negotiating power into your corner
- We leverage technology to get you more insights, move faster and simplify the process
- Our digital business model means we pass the savings onto you, with up to 0.5% cashback on the purchase of your home
