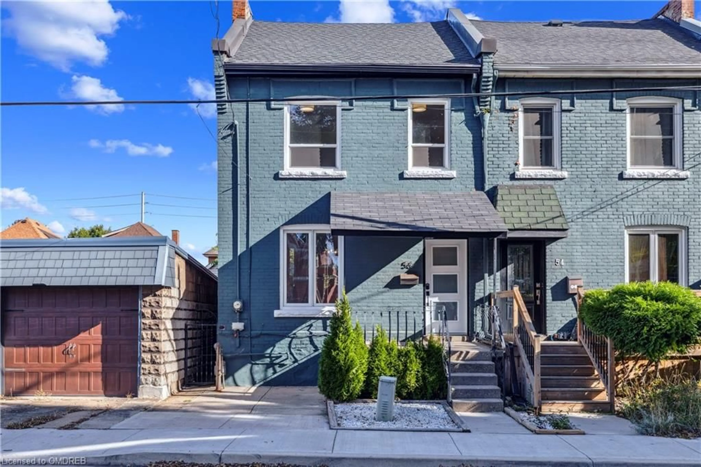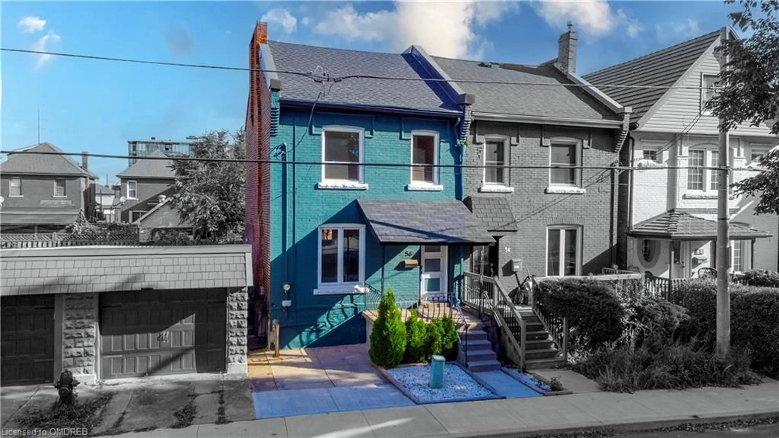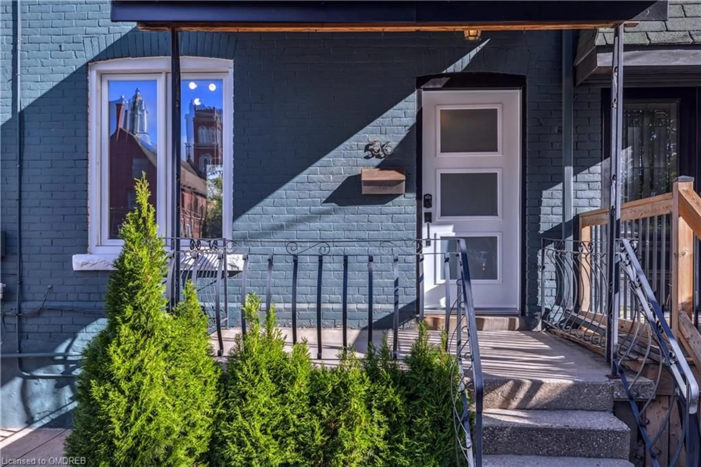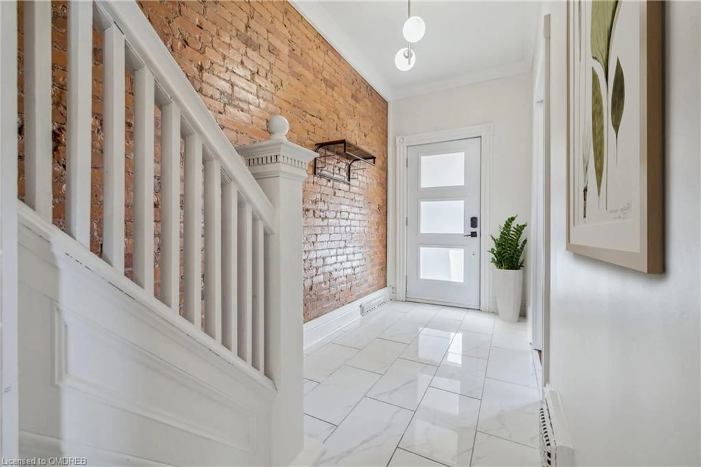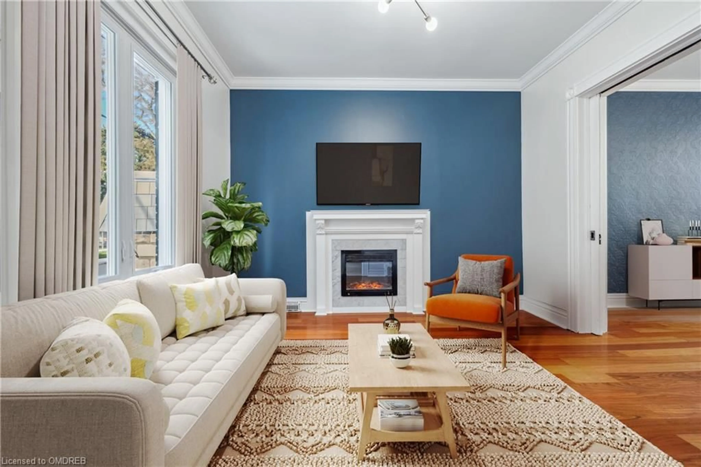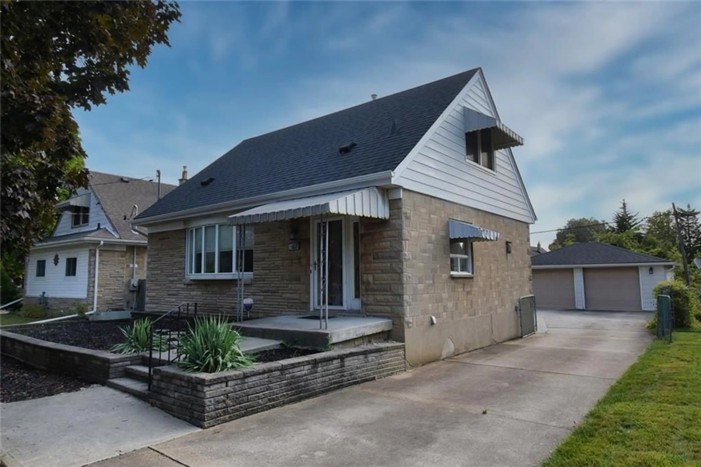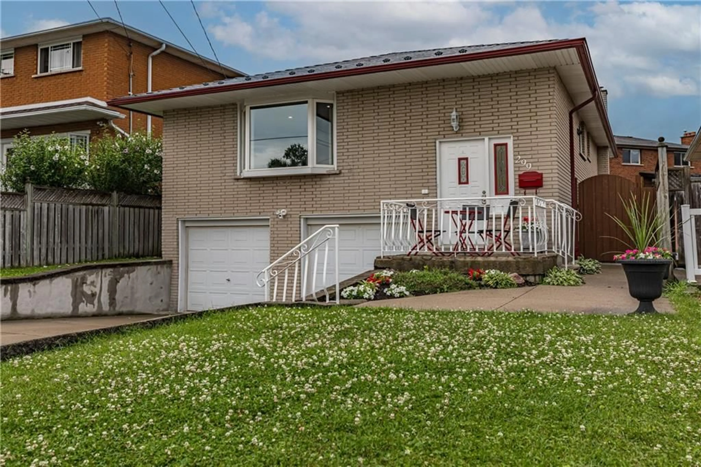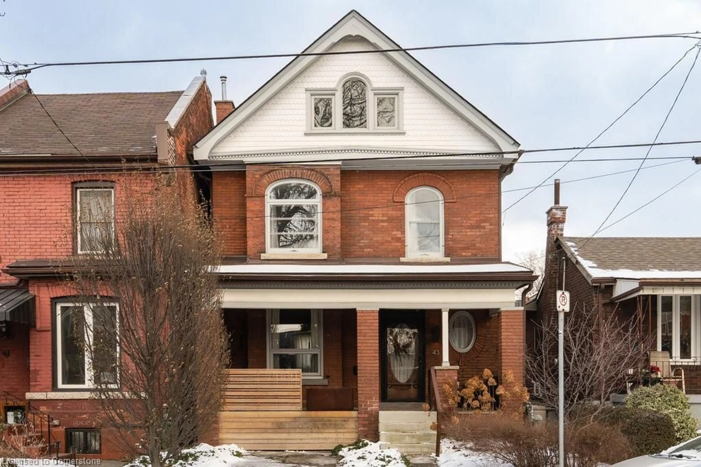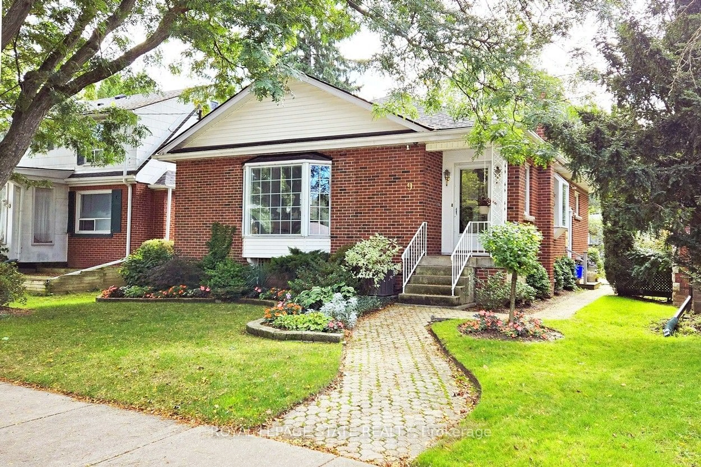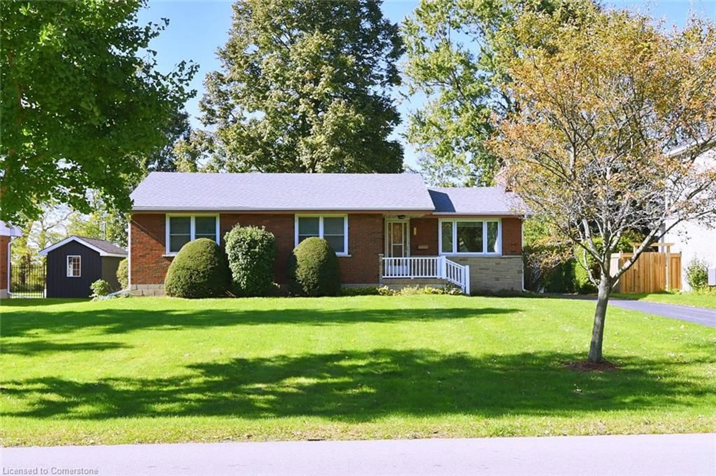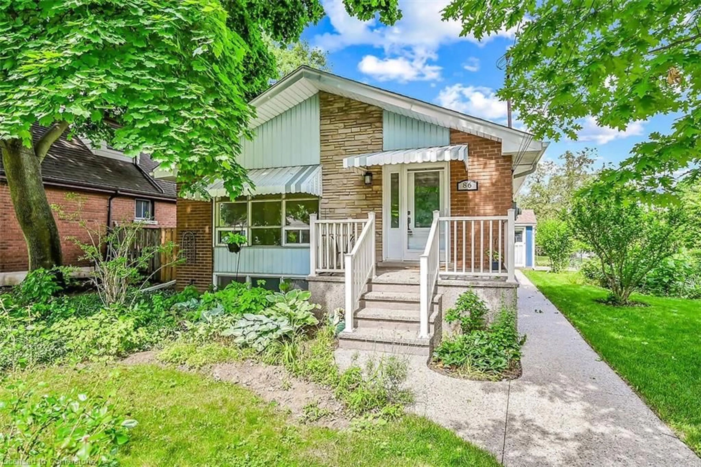56 Colbourne St, Hamilton, Ontario L8R 2G5
Contact us about this property
Highlights
Estimated ValueThis is the price Wahi expects this property to sell for.
The calculation is powered by our Instant Home Value Estimate, which uses current market and property price trends to estimate your home’s value with a 90% accuracy rate.Not available
Price/Sqft$419/sqft
Est. Mortgage$3,002/mo
Tax Amount (2024)$3,603/yr
Days On Market71 days
Description
This spectacular all-brick home offers modern flair and heritage charm on all four finished levels! Lovingly renovated from top to bottom, this home is absolutely immaculate. The soaring 9' ceilings and large windows give the home a bright and modern feel, complementing the gorgeous 3/4" Brazilian Jatoba solid hardwood floors (2018) on the main and second levels. The main floor offers an airy and spacious entry foyer, front living room with fireplace insert, a large dining room, a modern kitchen and coveted main floor powder room. The second floor is comprised of a 4-piece bathroom, second floor laundry facility, and three bedrooms, including a generously-sized primary bedroom with walk-in closet. The attic on the third level benefits from two skylights and makes a great office, den, or reading room! The basement is made up of two parts: 1/3 is a large storage room and the rest is nicely finished. While the basement has reduced headroom, it is well-equipped with a 3-piece bathroom, a small kitchenette, and a separate walkout to the backyard, and is usable as a gym, tv lounge, play room, etc. The back and front yards are compact and hardscaped, making for easy maintenance! There are too many updates to fully list, but they include all new electrical (2018), all new plumbing (2018), new roof flashing, eaves, soffits (2022), New shingles on south roof (2022), all new windows on main, second, third levels (2021-2022), new owned tankless water heater (2023), and a new central A/C unit to be installed prior to closing! While there is no driveway, special permit-only parking is available right outside the front door. Located only a short walk to James St North, Bayfront Park, and the West Harbour GO Station, this fabulous home offers the very best of low-maintenance, stylish, urban living in a prime location! This beautiful home is truly a special opportunity! (This home is vacant and most photos have been virtually staged - your furniture will look better anyway!)
Property Details
Interior
Features
Main Floor
Kitchen
4.14 x 3.61Living Room
3.68 x 3.48Fireplace
Dining Room
4.47 x 3.53Bathroom
1.47 x 0.792-Piece
Exterior
Features
Property History
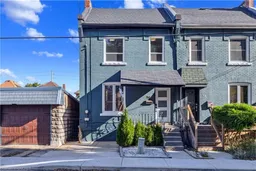 39
39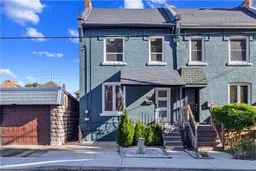
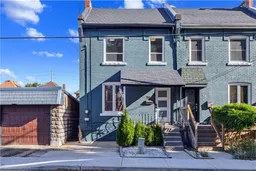
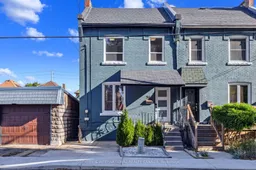
Get up to 1% cashback when you buy your dream home with Wahi Cashback

A new way to buy a home that puts cash back in your pocket.
- Our in-house Realtors do more deals and bring that negotiating power into your corner
- We leverage technology to get you more insights, move faster and simplify the process
- Our digital business model means we pass the savings onto you, with up to 1% cashback on the purchase of your home
