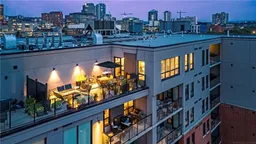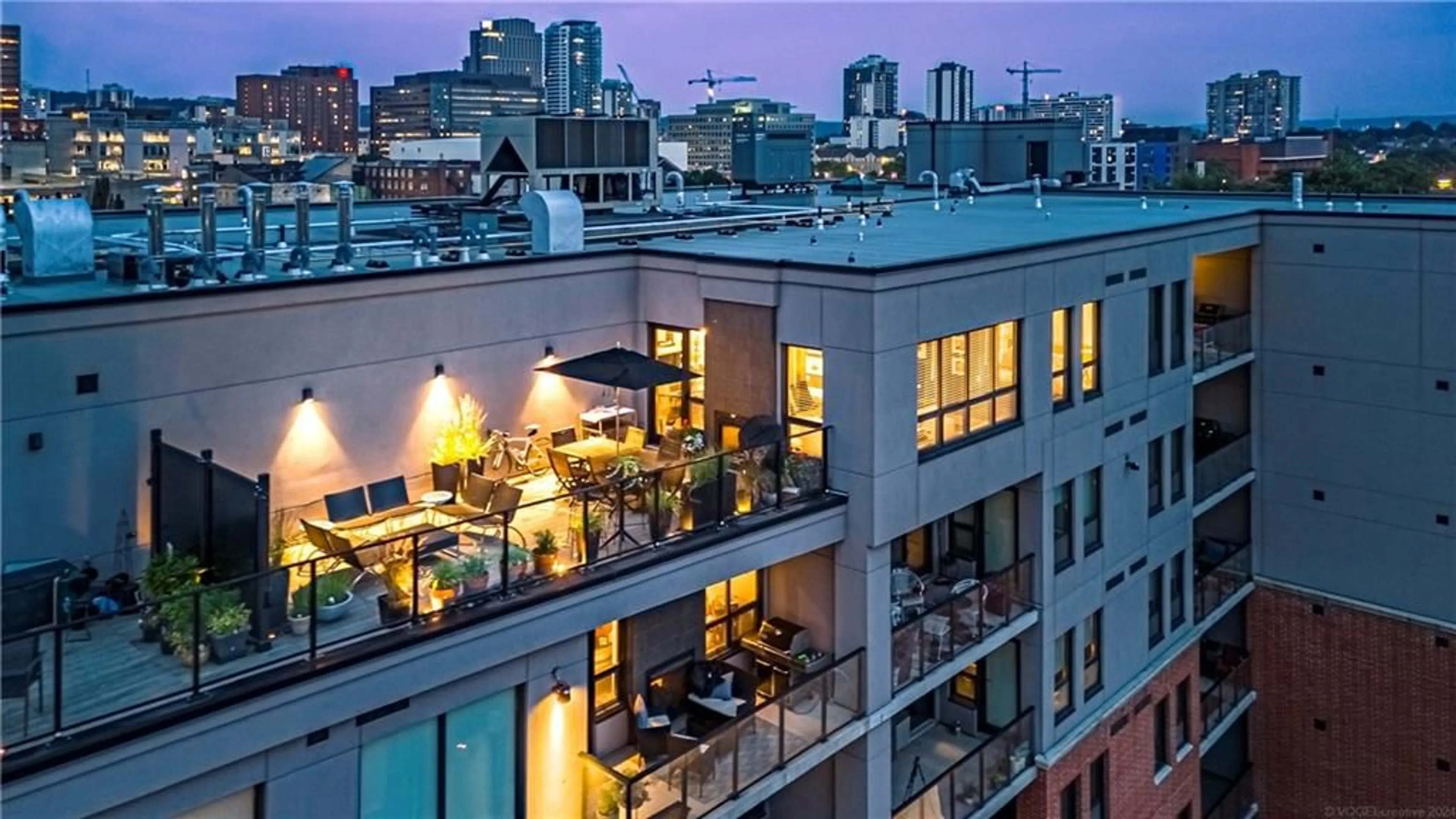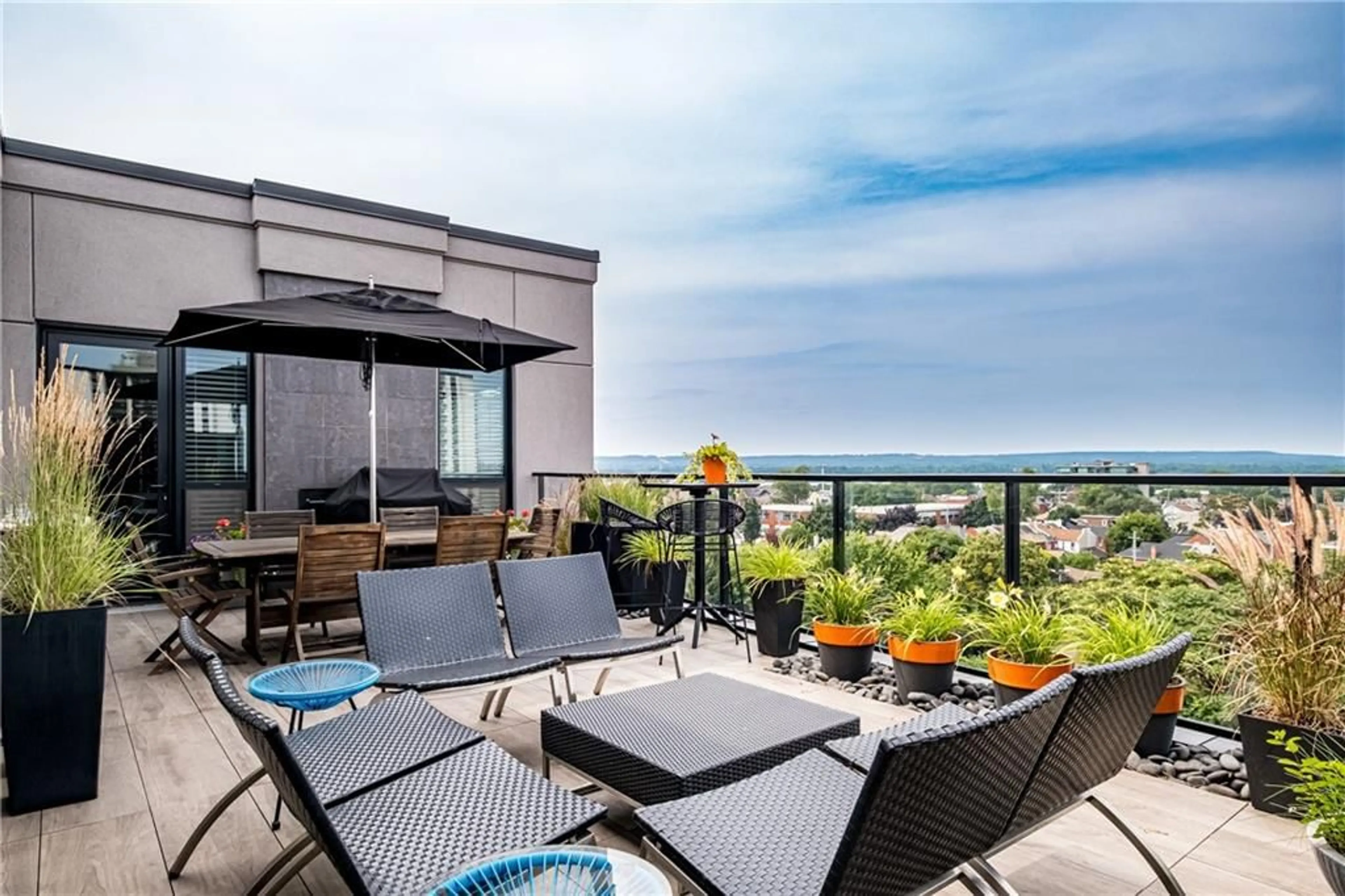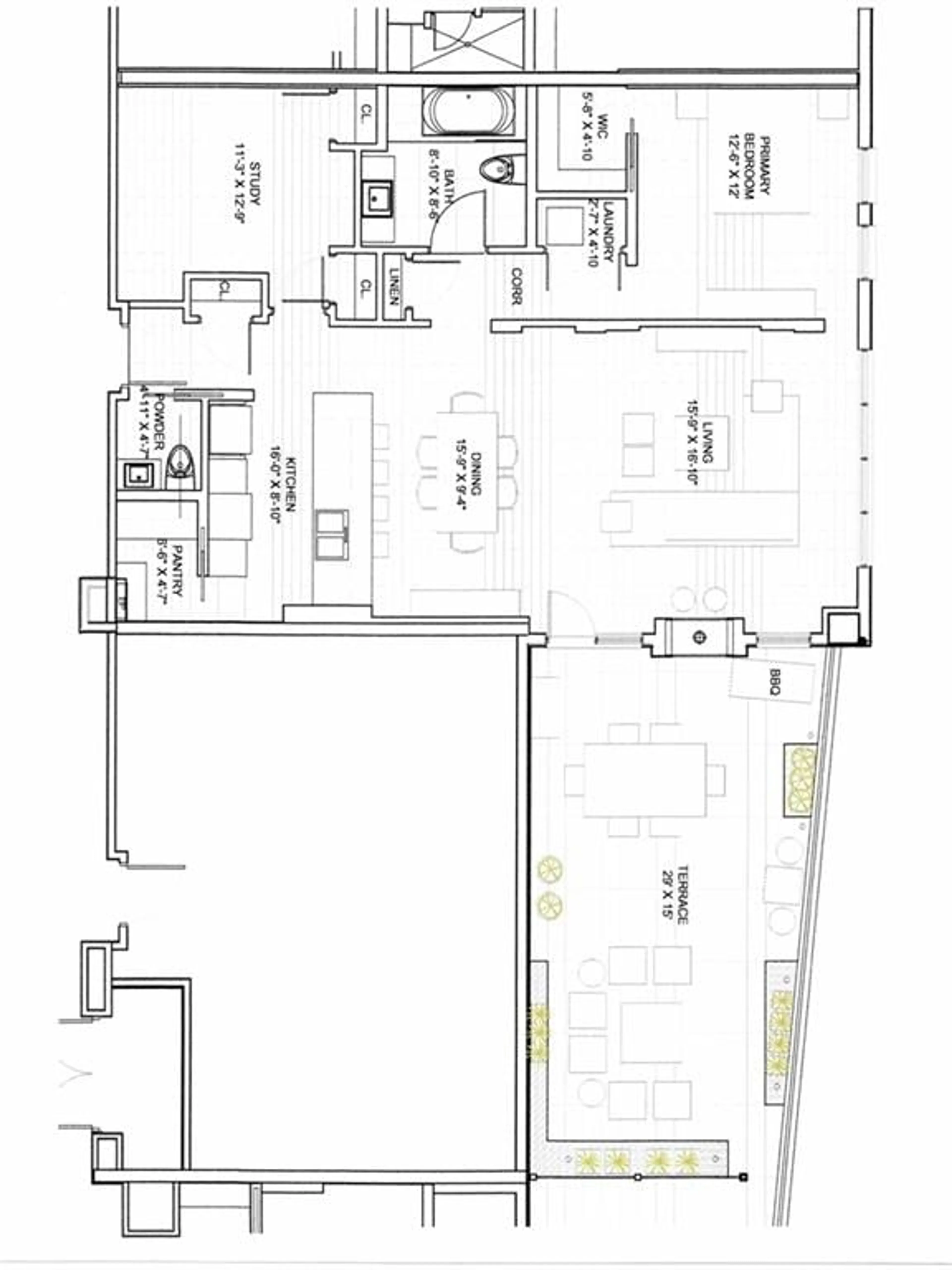181 JAMES St #PH6, Hamilton, Ontario L8R 2K9
Contact us about this property
Highlights
Estimated ValueThis is the price Wahi expects this property to sell for.
The calculation is powered by our Instant Home Value Estimate, which uses current market and property price trends to estimate your home’s value with a 90% accuracy rate.$1,177,000*
Price/Sqft$812/sqft
Days On Market21 days
Est. Mortgage$4,294/mth
Maintenance fees$957/mth
Tax Amount (2024)$6,493/yr
Description
Experience unparalleled views of Lake Ontario and Hamilton's Harbourfront the moment you step inside and also stepping out to the private 29'x15' terrace, complete w/ gas line for BBQ, gas fireplace, lots of space for your outdoor patio furniture! This outstanding Penthouse, located in the coveted Residences of Acclamation condos, smack in Hamilton's Arts District w/ restaurants & cafes at your doorstep! This 1,230 sq. ft. Penthouse condo w/ it's bright airy feel, 10' ceilings, exquisite taste and beautiful finishes are evident the moment you step inside! AND 3 OWNED PARKING SPOTS!! (1 w/ rough in for an EV charger, a 2nd car spot & 3rd is for motorcycle!! Floor-to-ceiling windows, walkout to the terrace from the Living room w/ 2 sided gas fireplace open to the Dining area illuminated with gorgeous glass globe lights and Chef's Kitchen! Top of the line S/S appliances include the gas range w/ range hood, tons of cupboards, a 14' quartz peninsula w/ double sink & pocket door entry to the walk-in pantry* Retreat to the primary bedroom wing with a 4-piece ensuite bathroom, walk-in closet w/ custom built-ins & the lake views to wake up to. The Den is perfect as a guest bedroom w its 2 closets++ Amenities; gym, rooftop patio, bike storage, visitor parking. With an 87 Walk Score, explore local culinary delights, shops, galleries, and entertainment venues! Stroll to the West Harbour GO station, grocery stores, bus & transit routes, Pier 4 & other amenities!
Property Details
Interior
Features
M Floor
Bathroom
4 x 42-Piece
Living Room
15 x 16Fireplace
Dining Room
15 x 9Eat in Kitchen
10 x 8Exterior
Parking
Garage spaces 3
Garage type Inside Entry,Underground
Other parking spaces 3
Total parking spaces 6
Condo Details
Amenities
BBQs Permitted, Exercise Room, Roof Top Deck/Garden, Security System, Visitor Parking, Year Round Living
Inclusions
Property History
 48
48Get up to 0.5% cashback when you buy your dream home with Wahi Cashback

A new way to buy a home that puts cash back in your pocket.
- Our in-house Realtors do more deals and bring that negotiating power into your corner
- We leverage technology to get you more insights, move faster and simplify the process
- Our digital business model means we pass the savings onto you, with up to 0.5% cashback on the purchase of your home


