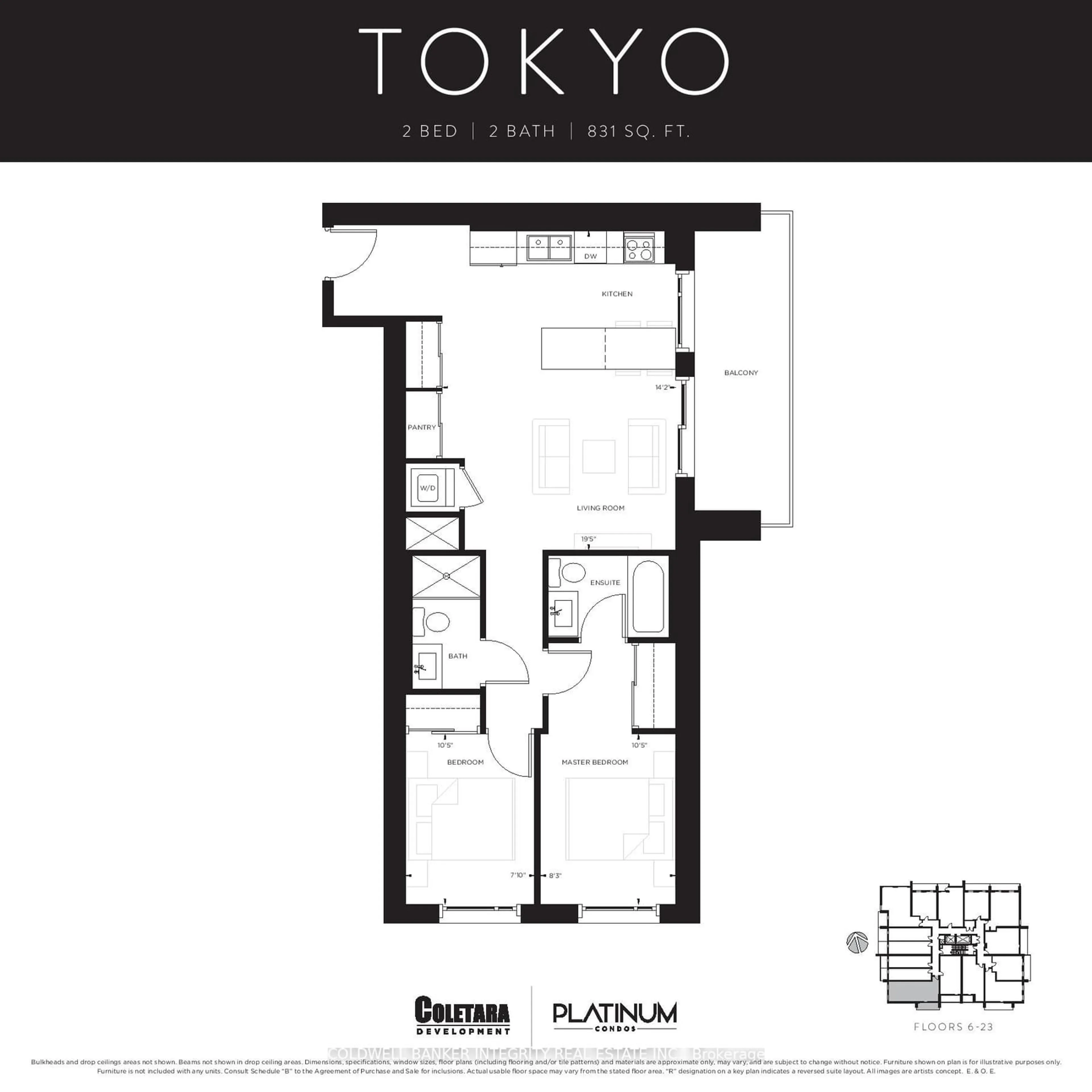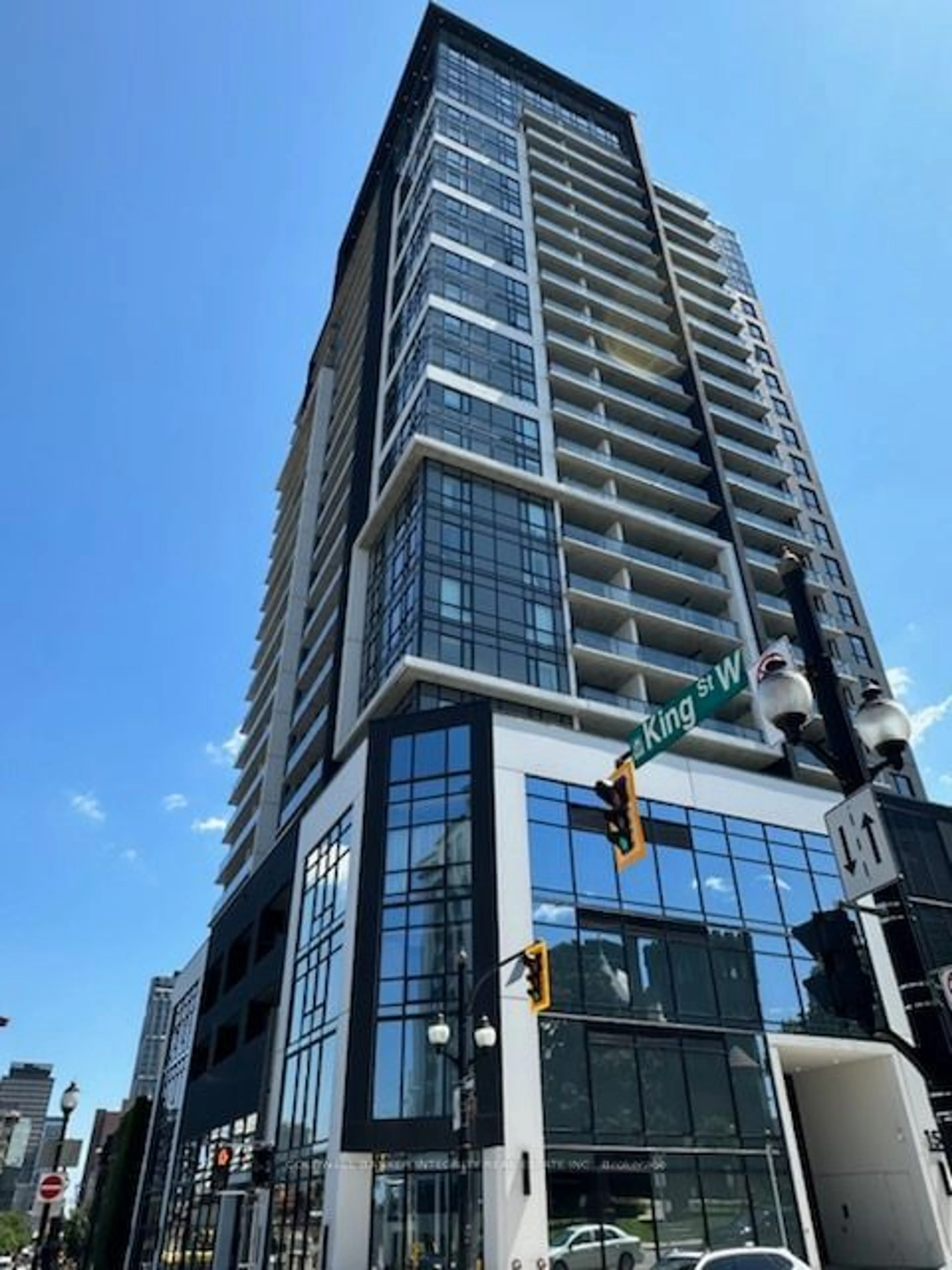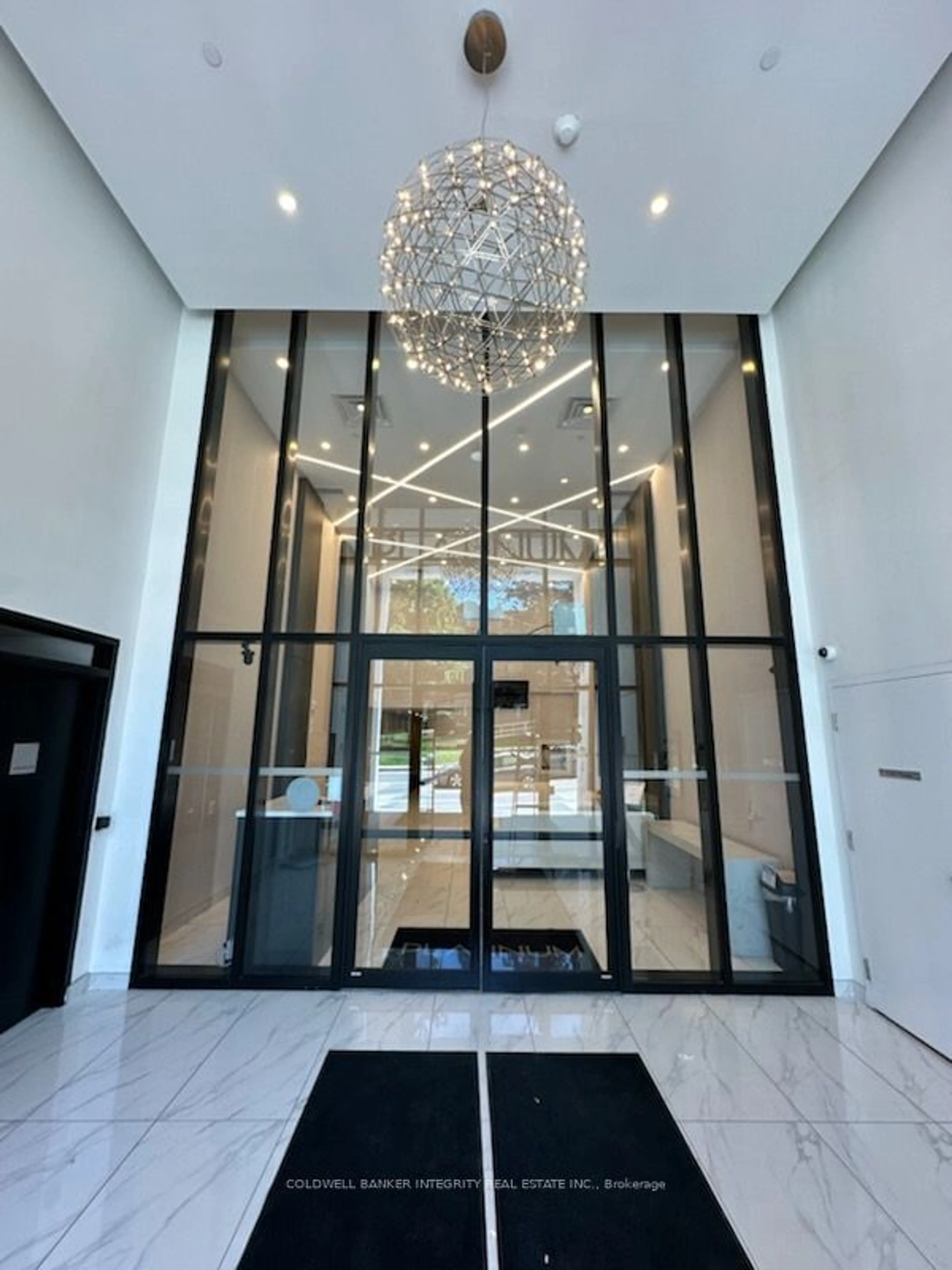15 Queen St #1811, Hamilton, Ontario L8P 0C6
Contact us about this property
Highlights
Estimated ValueThis is the price Wahi expects this property to sell for.
The calculation is powered by our Instant Home Value Estimate, which uses current market and property price trends to estimate your home’s value with a 90% accuracy rate.Not available
Price/Sqft$815/sqft
Est. Mortgage$2,963/mo
Maintenance fees$391/mo
Tax Amount (2024)$4,229/yr
Days On Market118 days
Description
This building offers the perfect fusion of modern style and convenience. Within walking distance of downtown and steps to the future LRT stop, this location is truly unmatched. Brand-new and completed in 2022, its an ideal home or an excellent investment with strong rental potential. This unit is one of the large units in the building and has tons of natural light flooding in from several windows with water views. A coveted parking space and locker come included. The modern kitchen features quartz counters, stylish glass tile backsplash and a quartz island that invites culinary creativity. step onto a private balcony to take in picturesque views. The in-suite laundry, stainless steel appliances, including dishwasher, enhance the ease of living. Building amenities include a party lounge with kitchen, gym, tranquil yoga deck, and landscaped rooftop. A Light Rail Transit (LRT) project is planned. It will run along Main St., King St., and Queenston Rd. connecting McMaster all the way to Eastgate. There is super easy access to Toronto and Niagara via the QEW, 403 and GO station. Also, easy access to McMaster and Mohawk. Nearby are some of the city's best restaurants and locally-owned businesses. There is also plenty of entertainment at the Art Gallery, FirstOntario Centre and Hess Village. Jackson Square, Central Library and Farmer's Market are conveniently nearby.
Property Details
Interior
Features
Main Floor
Living
3.35 x 3.05Laminate / W/O To Balcony
Kitchen
3.35 x 3.05Laminate / Quartz Counter / Centre Island
Prim Bdrm
2.84 x 2.69Laminate / 3 Pc Ensuite
2nd Br
2.87 x 2.69Laminate
Exterior
Features
Parking
Garage spaces 1
Garage type None
Other parking spaces 0
Total parking spaces 1
Condo Details
Amenities
Exercise Room, Party/Meeting Room, Rooftop Deck/Garden
Inclusions
Property History
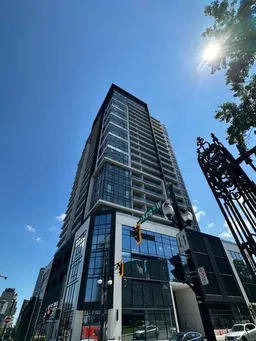 12
12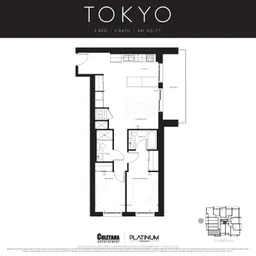 6
6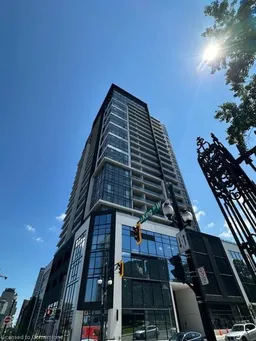 12
12Get up to 0.5% cashback when you buy your dream home with Wahi Cashback

A new way to buy a home that puts cash back in your pocket.
- Our in-house Realtors do more deals and bring that negotiating power into your corner
- We leverage technology to get you more insights, move faster and simplify the process
- Our digital business model means we pass the savings onto you, with up to 0.5% cashback on the purchase of your home
