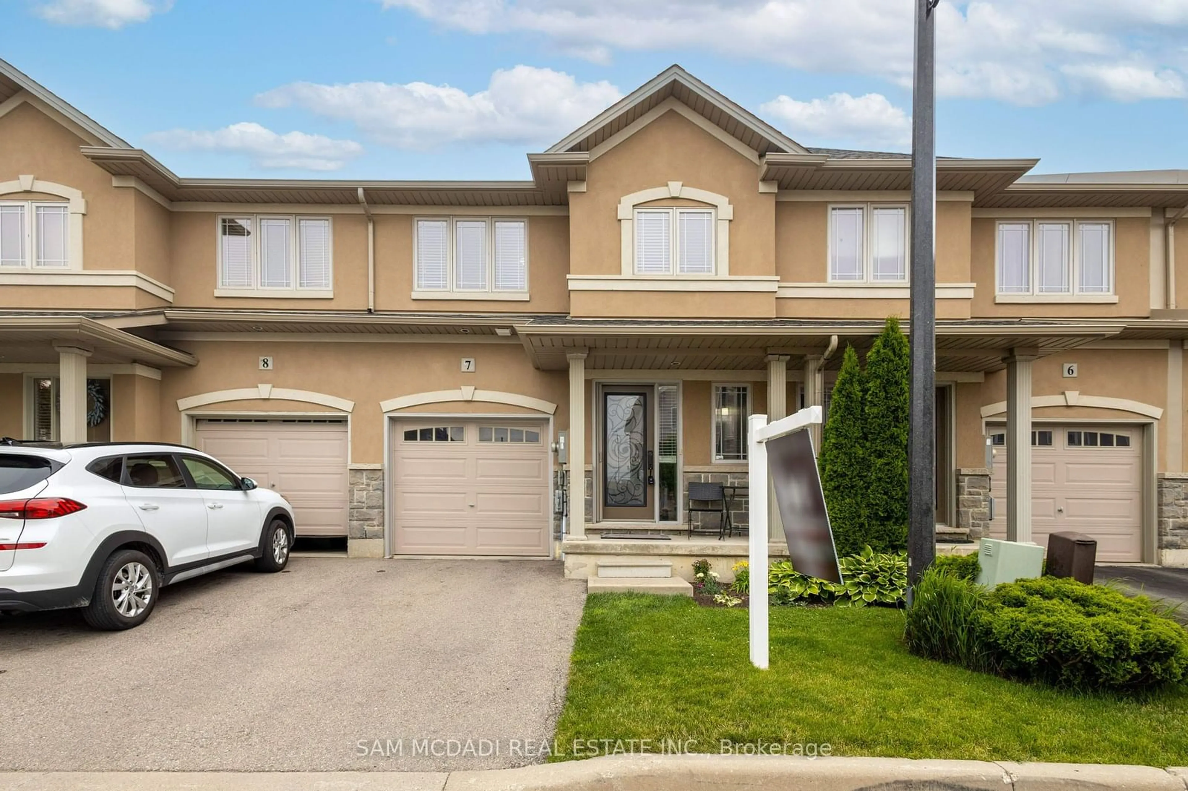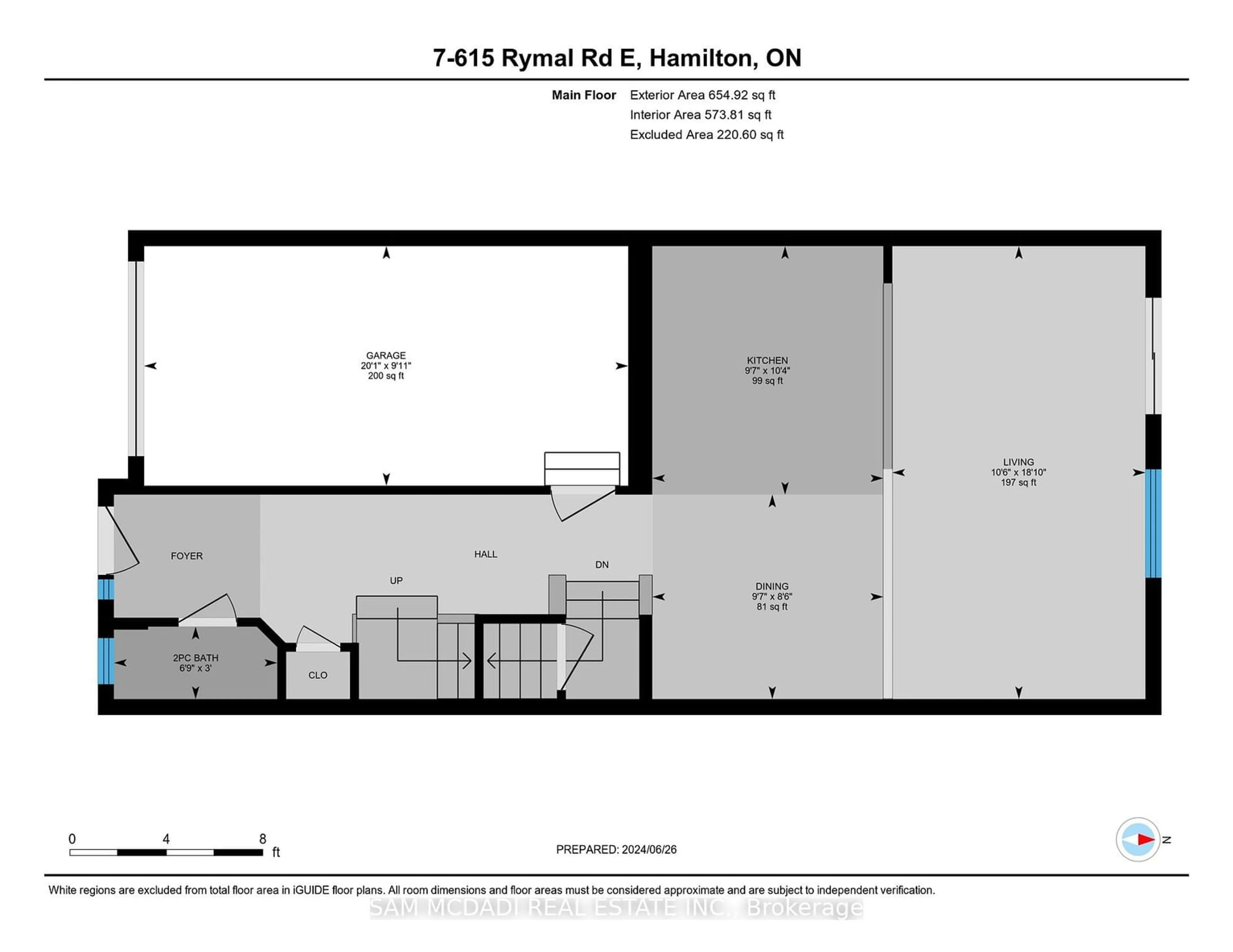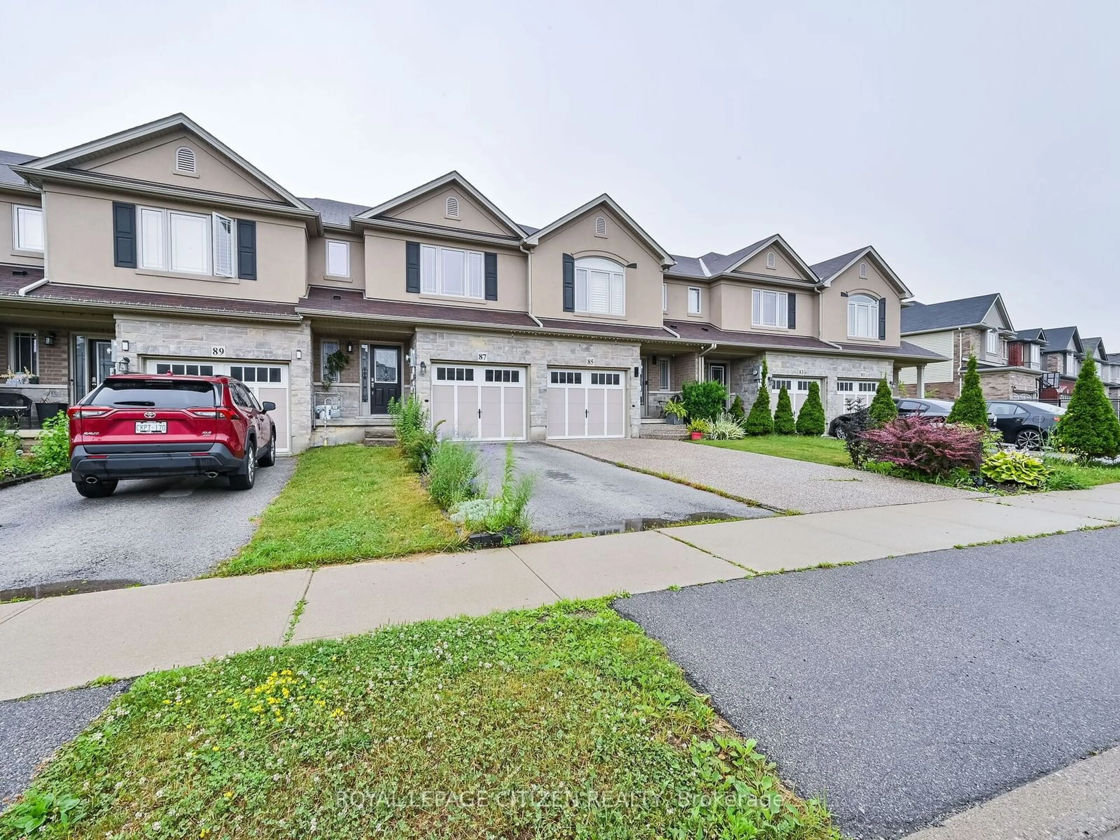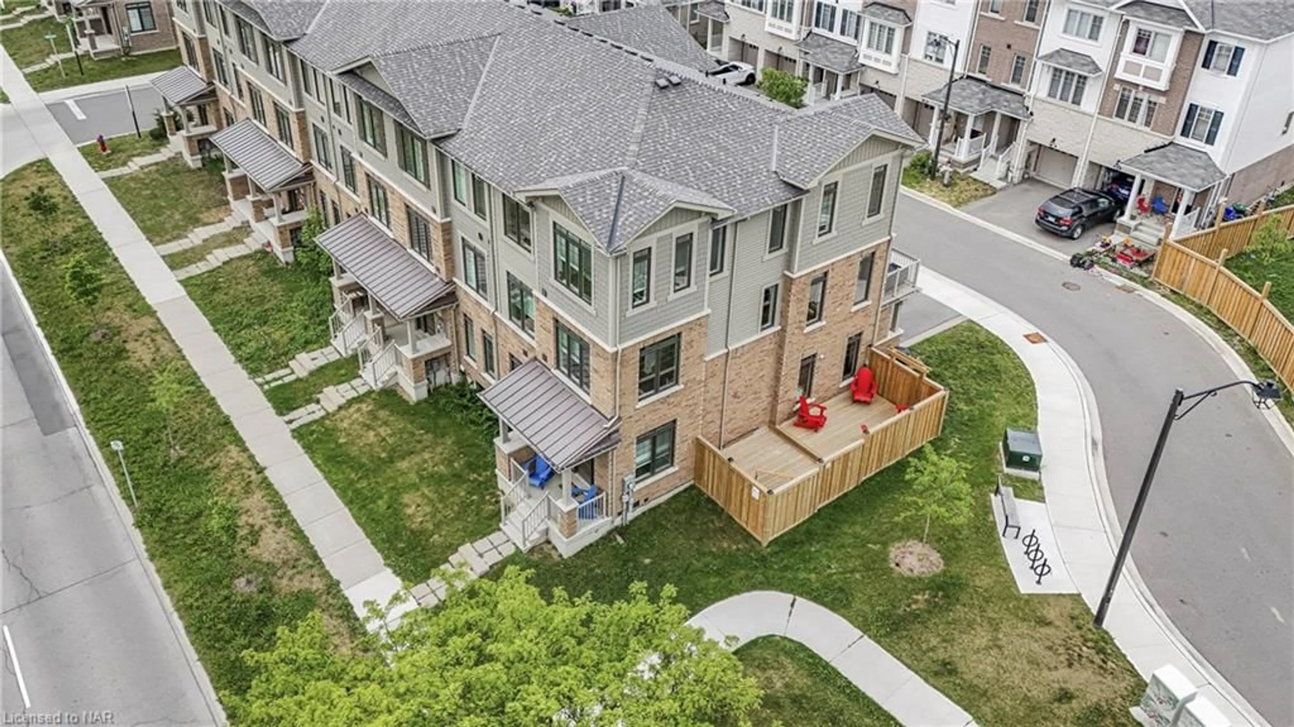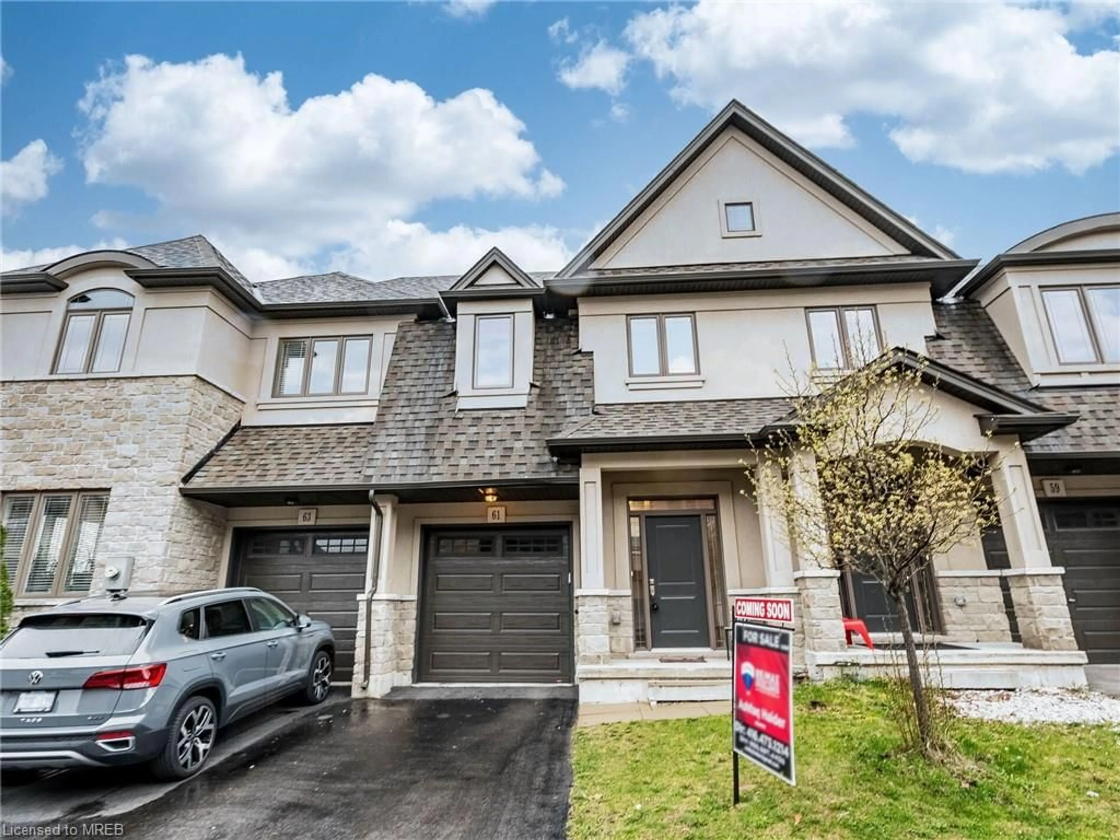615 Rymal Rd #7, Hamilton, Ontario L8W 1B4
Contact us about this property
Highlights
Estimated ValueThis is the price Wahi expects this property to sell for.
The calculation is powered by our Instant Home Value Estimate, which uses current market and property price trends to estimate your home’s value with a 90% accuracy rate.$765,000*
Price/Sqft-
Days On Market2 days
Est. Mortgage$3,436/mth
Tax Amount (2024)$4,784/yr
Description
Introducing, this incredible townhouse for sale! This spacious property boasts 3 bedrooms, 3.5 bathrooms, making it the perfect home for a growing family or those who love to entertain. Located in a prime location, this townhouse is conveniently situated near schools, grocery stores, gyms, parks, recreational centers, bus routes, and highways. With easy access to daily essentials and recreational activities, you'll enjoy the convenience of having everything within reach. As you step inside, you'll be greeted by a welcoming and open floor plan, allowing for seamless flow between the living, dining, and kitchen areas. The bright and airy atmosphere creates a warm and inviting ambiance throughout the home. The bedrooms are generously sized, providing ample space for relaxation and privacy. The bathrooms are well-appointed and designed with modern fixtures and finishes, ensuring a luxurious experience. One of the standout features of this townhouse is the finished basement, which provides additional space that can be customized to suit your needs. Whether you envision a home gym, a recreation area, or a home office, the possibilities are endless. Outside, you'll find a charming landscaped backyard, perfect for enjoying outdoor activities or hosting gatherings with friends and family. Also, offering a serene and private retreat. It's the ideal spot to unwind, entertain guests, or simply enjoy the outdoors
Property Details
Interior
Features
Main Floor
Dining
2.33 x 2.89Open Concept / Large Window / Combined W/Kitchen
Living
5.70 x 3.15Open Concept / Large Window / Combined W/Dining
Kitchen
3.20 x 2.80Stainless Steel Appl / Sliding Doors / Breakfast Bar
Family
5.50 x 1.50Combined W/Kitchen / Sliding Doors / Combined W/Living
Exterior
Features
Parking
Garage spaces 1
Garage type Attached
Other parking spaces 1
Total parking spaces 2
Property History
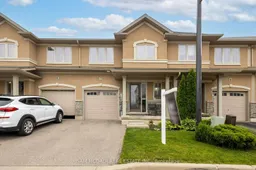 30
30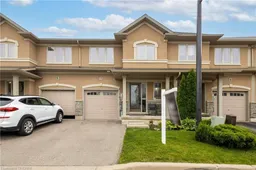 30
30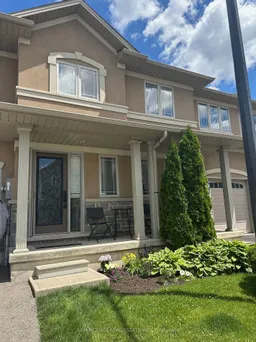 30
30Get up to 1% cashback when you buy your dream home with Wahi Cashback

A new way to buy a home that puts cash back in your pocket.
- Our in-house Realtors do more deals and bring that negotiating power into your corner
- We leverage technology to get you more insights, move faster and simplify the process
- Our digital business model means we pass the savings onto you, with up to 1% cashback on the purchase of your home
