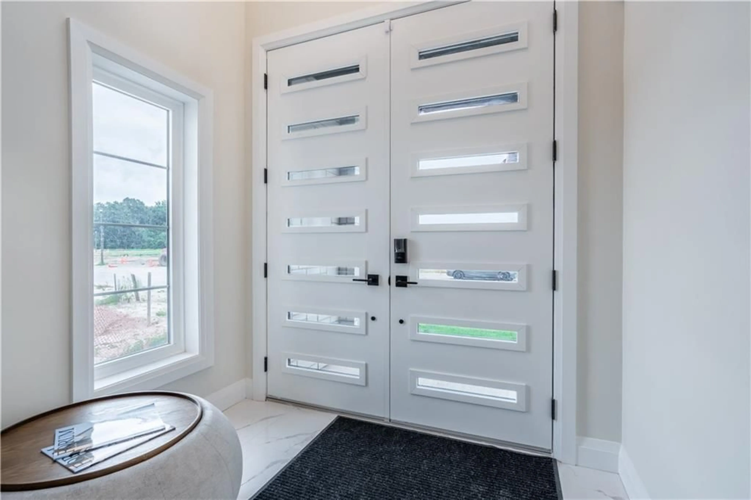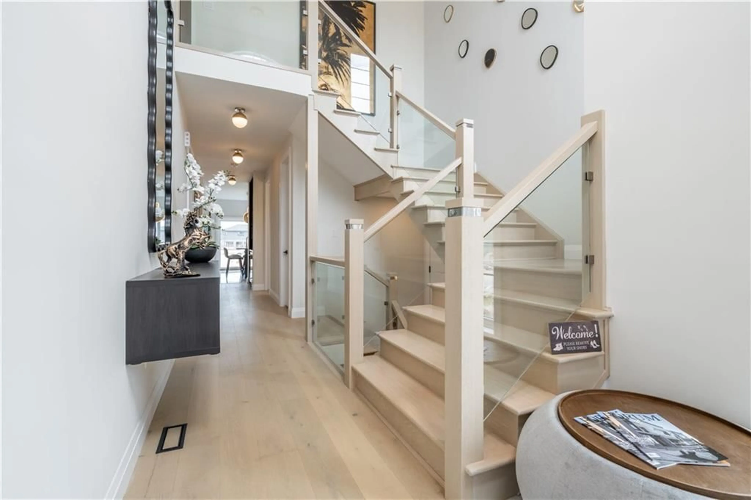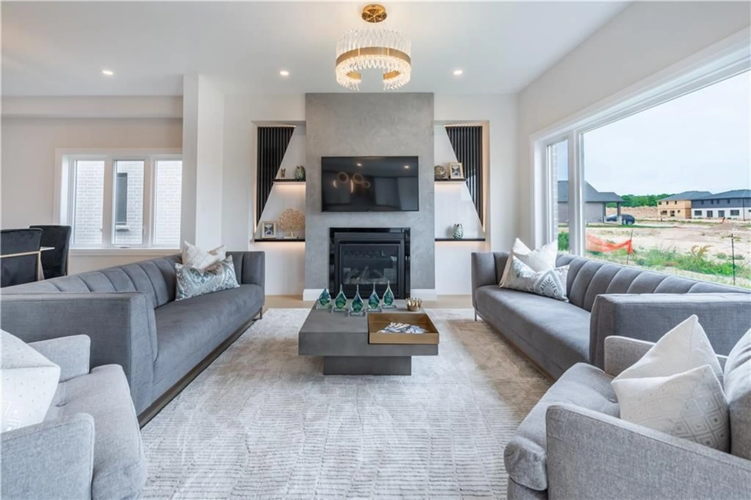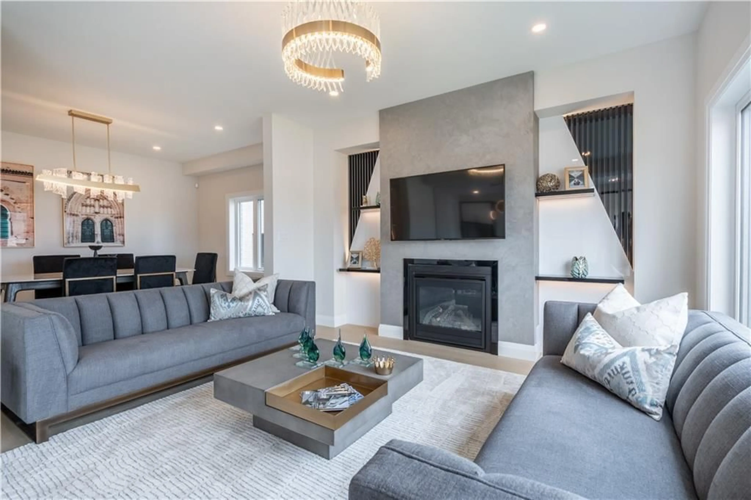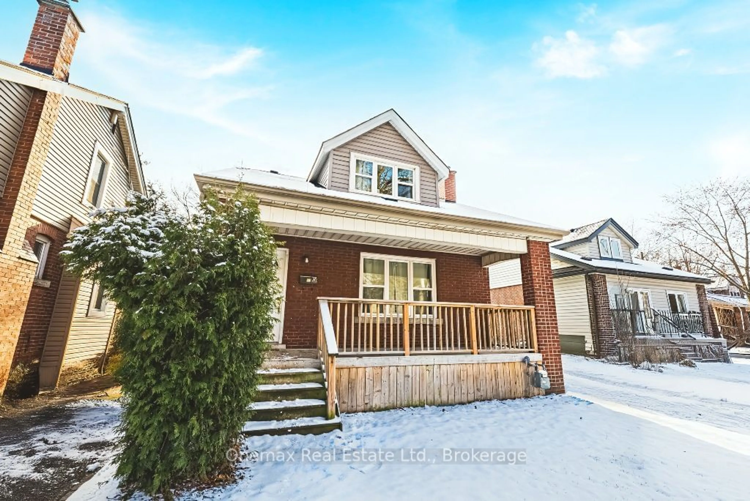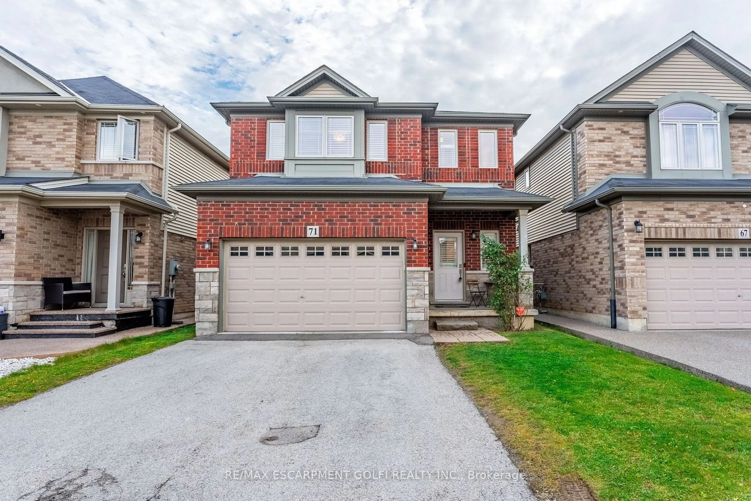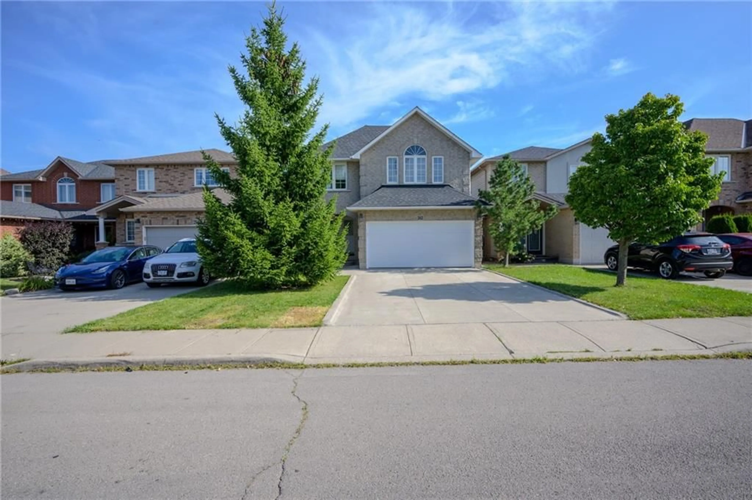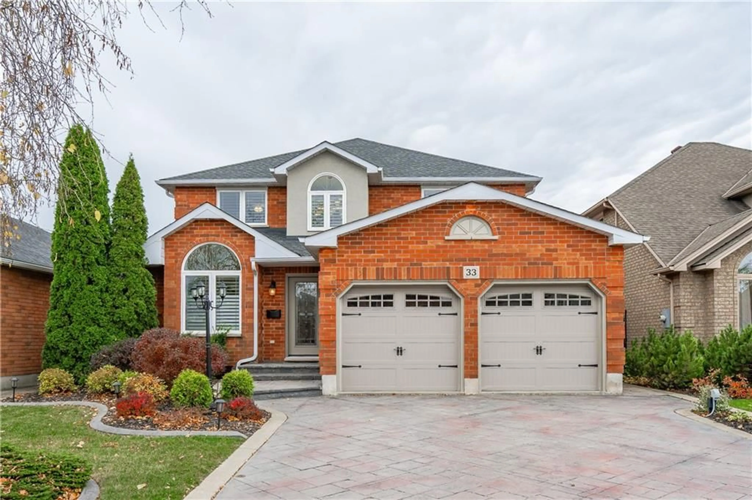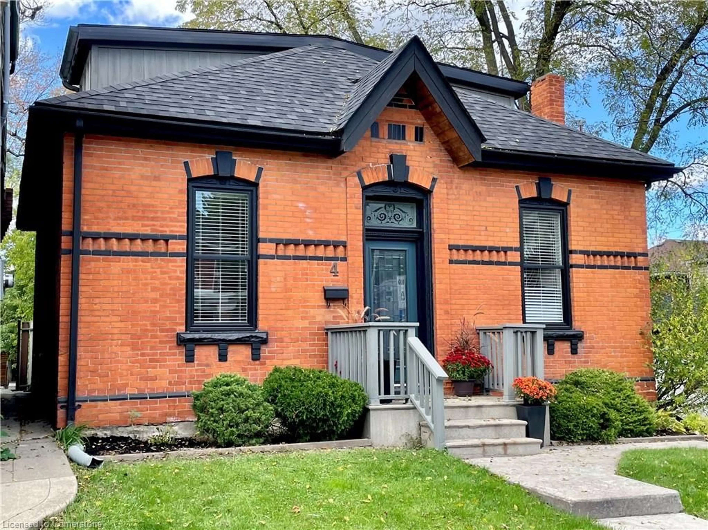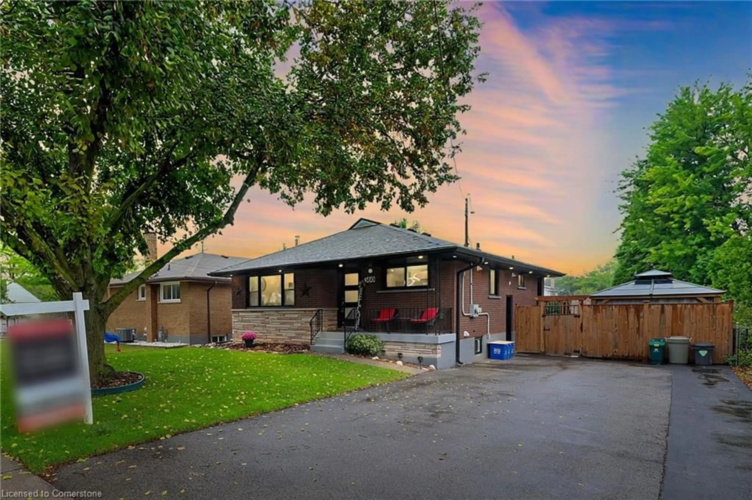1458 UPPER SHERMAN Ave, Hamilton, Ontario L0L 1X1
Contact us about this property
Highlights
Estimated ValueThis is the price Wahi expects this property to sell for.
The calculation is powered by our Instant Home Value Estimate, which uses current market and property price trends to estimate your home’s value with a 90% accuracy rate.Not available
Price/Sqft$550/sqft
Est. Mortgage$7,082/mo
Tax Amount (2023)-
Days On Market133 days
Description
Exquisite custom-built home, spanning 2995 sq ft, featuring 4 bedrooms and a 2-storey design. Positioned on a premium 42' x 150' lot in Hamilton Mountain, this residence boasts4 bedrooms and 3 bathrooms on the 2nd floor, a convenient 2nd-floor laundry, and a separate side entrance to the basement. Enjoy the elegance of a 9-foot main floor ceiling, an inviting Open Concept layout, and a grand Double Door Entrance. Revel in the beauty of an Oak Staircase, abundant oversized windows, Granite Counters l, and the warmth of a Gas Fireplace. Delight in the luxuriousness of Hardwood Floors and Porcelain Tile throughout. The exterior boasts an impressive All Brick and stone To Roof finish, complemented by a 2-car garage with inside entry. With its proximity to schools, shopping, highway access, restaurants, and other amenities, this residence offers the perfect blend of comfort and convenience. RSA
Property Details
Interior
Features
2 Floor
Primary Bedroom
18 x 17Bathroom
4-Piece
Bedroom
12 x 14Bedroom
12 x 13Exterior
Features
Parking
Garage spaces 2
Garage type Built-In
Other parking spaces 4
Total parking spaces 6
Property History
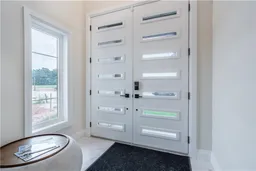 14
14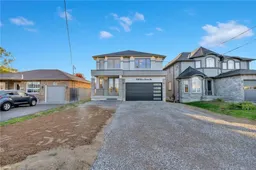
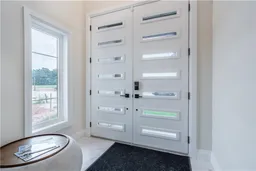
Get up to 0.5% cashback when you buy your dream home with Wahi Cashback

A new way to buy a home that puts cash back in your pocket.
- Our in-house Realtors do more deals and bring that negotiating power into your corner
- We leverage technology to get you more insights, move faster and simplify the process
- Our digital business model means we pass the savings onto you, with up to 0.5% cashback on the purchase of your home
