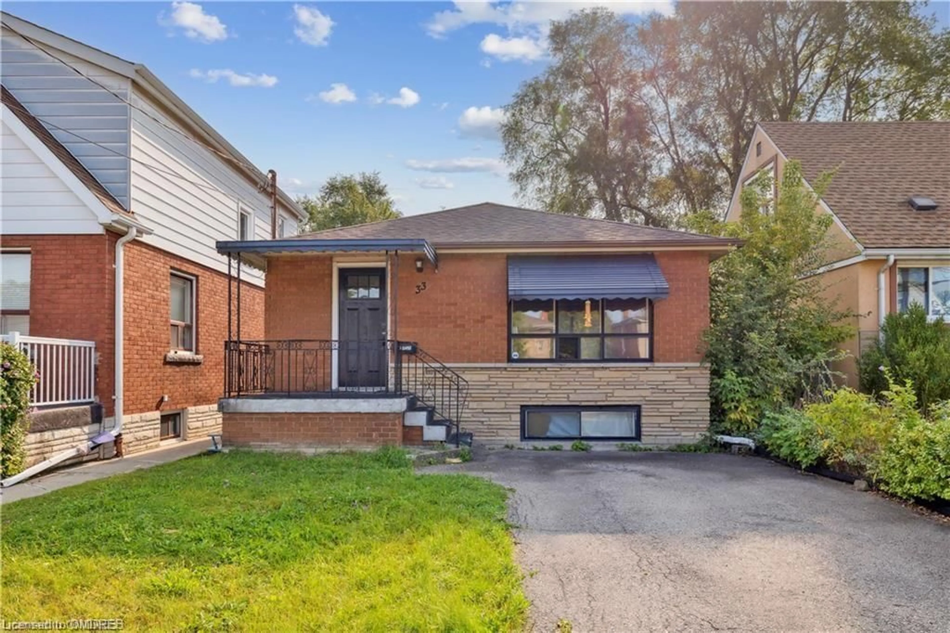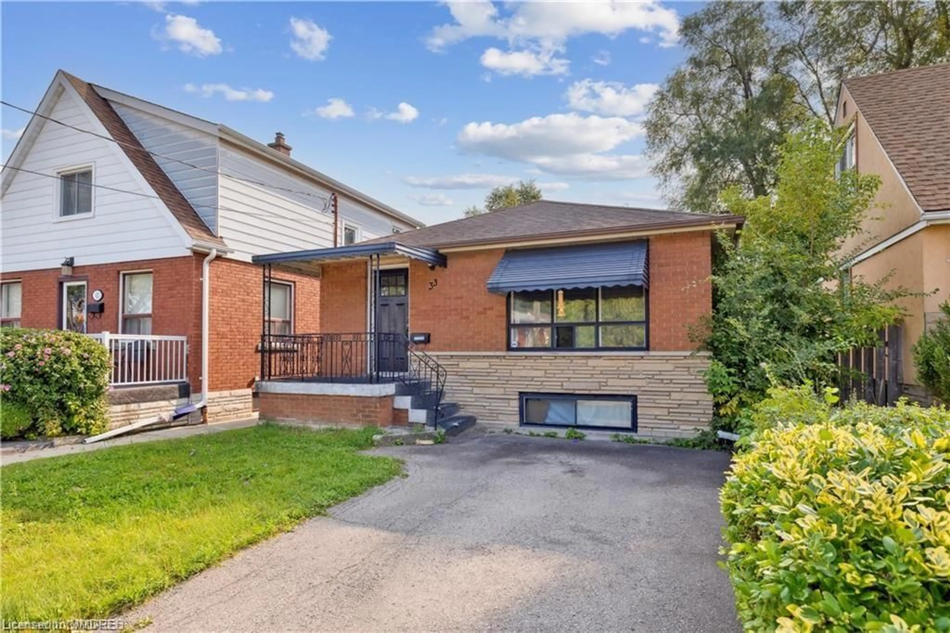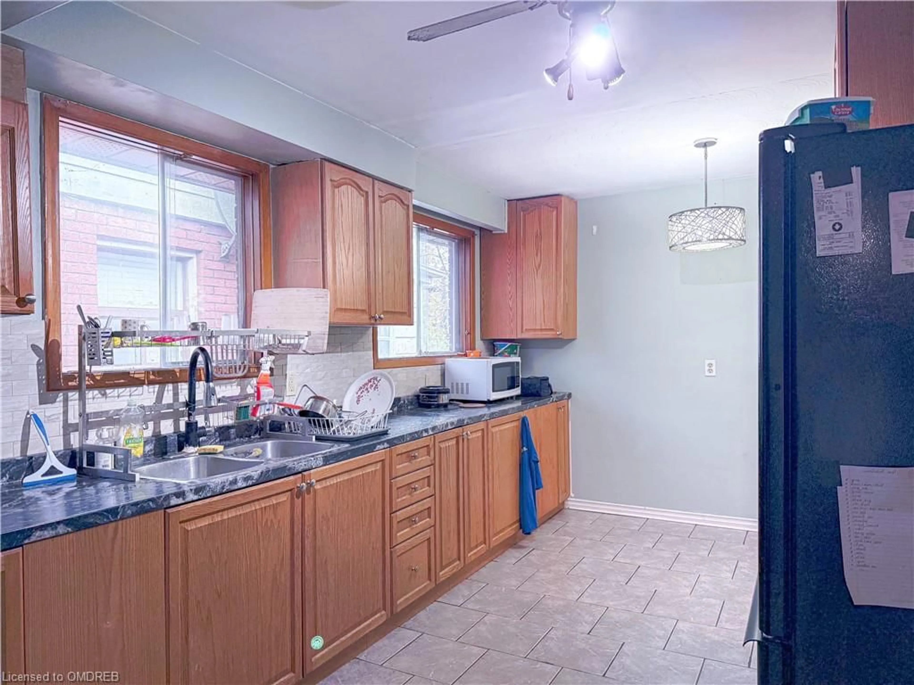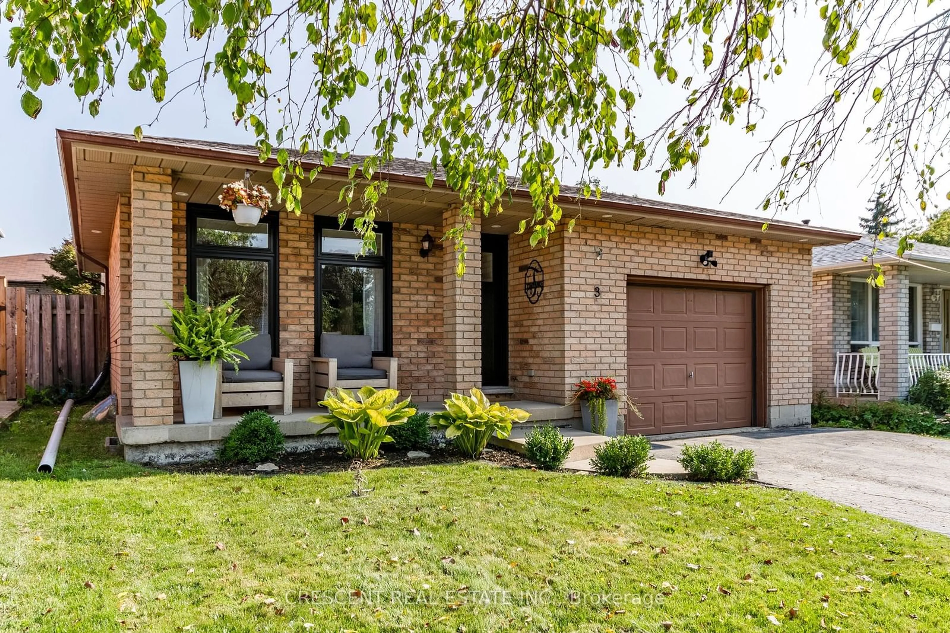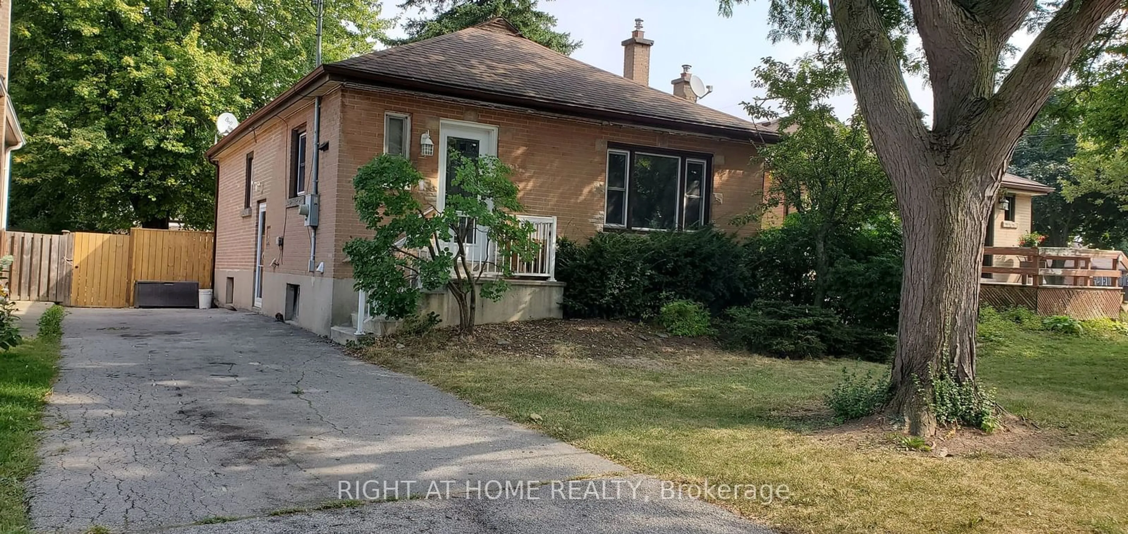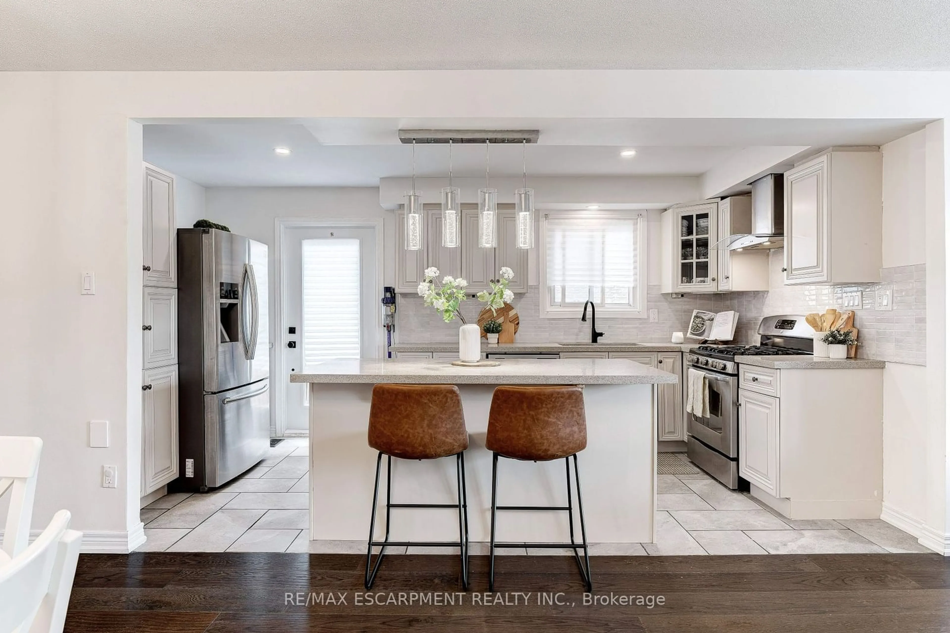33 Shadyside Ave, Hamilton, Ontario L8V 3E2
Contact us about this property
Highlights
Estimated ValueThis is the price Wahi expects this property to sell for.
The calculation is powered by our Instant Home Value Estimate, which uses current market and property price trends to estimate your home’s value with a 90% accuracy rate.Not available
Price/Sqft$581/sqft
Est. Mortgage$2,877/mo
Tax Amount (2024)$4,585/yr
Days On Market7 days
Description
Welcome To This Spacious Freehold Detached Bungalow! Featuring A Separate Entrance, The Self-Contained Basement Unit Is Perfect For Guests, Extended Family, Or Rental Income. This Property Offers Three Generously Sized Bedrooms On The Main Floor, As Well As An Eat-In Kitchen, Bathroom, And Large Living And Dining Room With Bright Windows Completing The First Floor. The Lower Level Boasts A Huge Family/Dining Area, Along With A Large Bright Kitchen, Three-Piece Bathroom, And A Spacious Bedroom With A Custom Walk-In Closet. With Two Kitchens, Two Full Bathrooms, And Two Laundry Areas, This Home Is Ideal For Investors Or First-Time Buyers Alike. Situated On A Child-Friendly Quiet Street Close To Excellent Schools And All Amenities Nearby, This Property Combines Convenience With Community Charm. Enjoy A Central Location Just An 8-Minute Drive To The GO Station And A 2-Minute Walk To The Wonderful Eastmount Park. Located Near Parks, Schools, The Hospital, And Local Amenities, This Home Is Perfect For Those Looking For Both A Welcoming Family Atmosphere And Great Investment Potential. First-Time Homebuyers And Investors, This One Is For You! Lower Unit Vacant. Upper Unit Currently Paying $2,400 Inclusive & Willing To Stay Or Leave. Super Cooperative Tenants.
Property Details
Interior
Features
Main Floor
Living Room
6.10 x 3.66Kitchen
4.14 x 2.44Bathroom
4-Piece
Bedroom Primary
4.06 x 3.07Exterior
Features
Parking
Garage spaces -
Garage type -
Total parking spaces 2
Property History
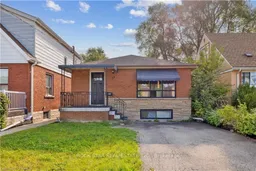 39
39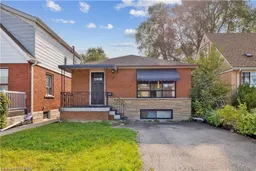 43
43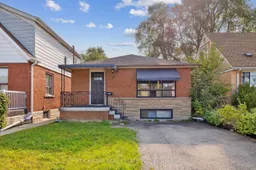 18
18Get up to 1% cashback when you buy your dream home with Wahi Cashback

A new way to buy a home that puts cash back in your pocket.
- Our in-house Realtors do more deals and bring that negotiating power into your corner
- We leverage technology to get you more insights, move faster and simplify the process
- Our digital business model means we pass the savings onto you, with up to 1% cashback on the purchase of your home
