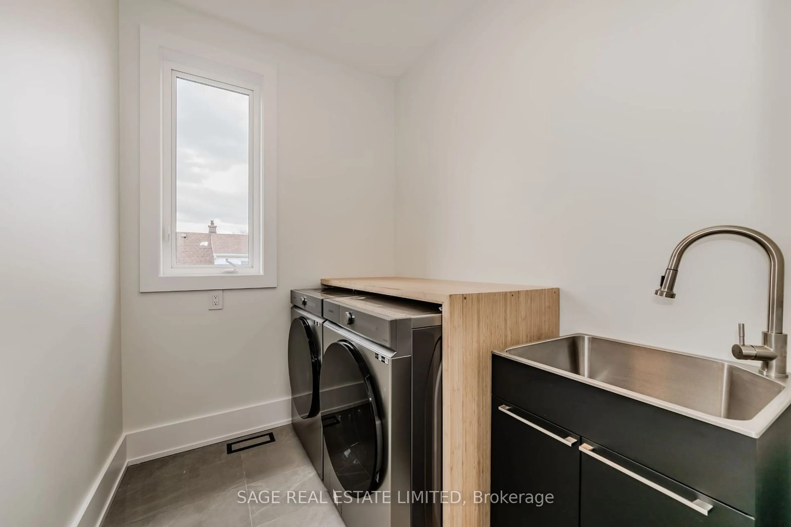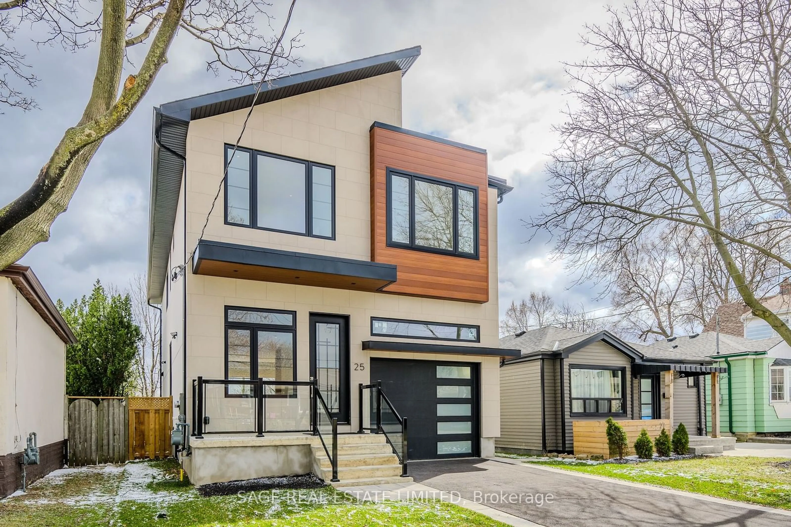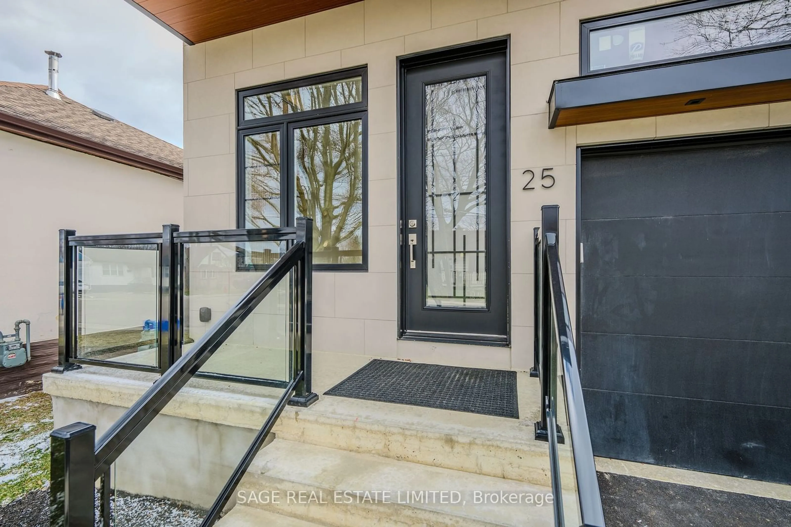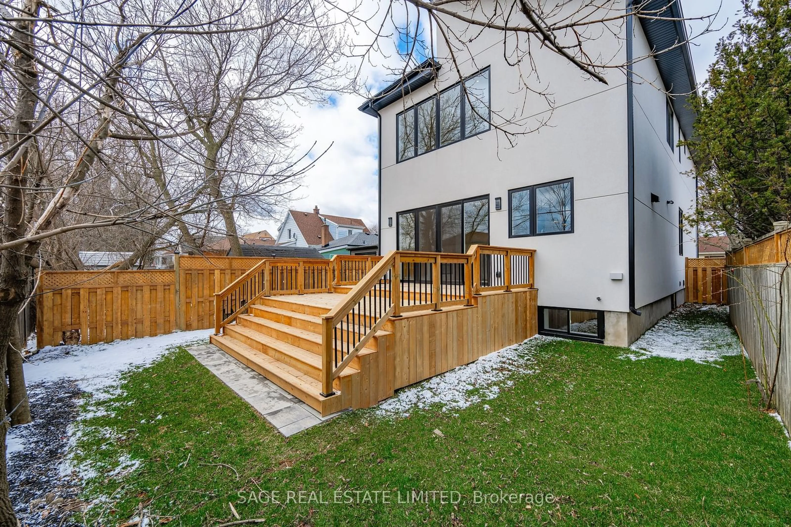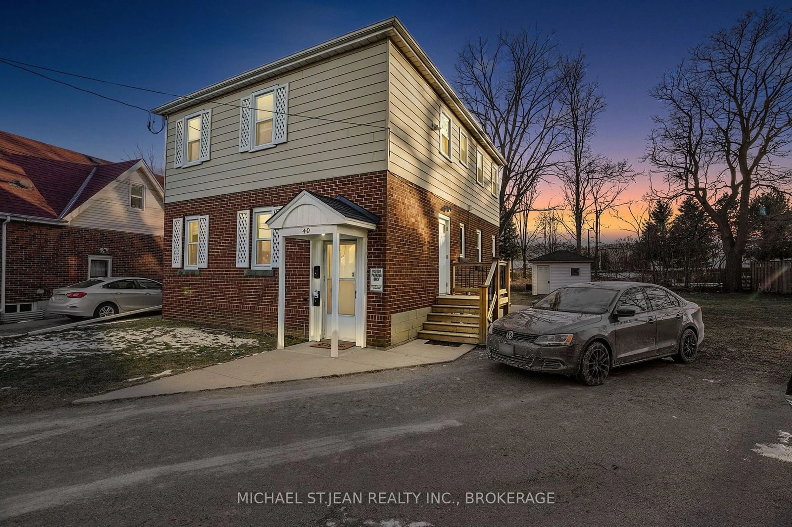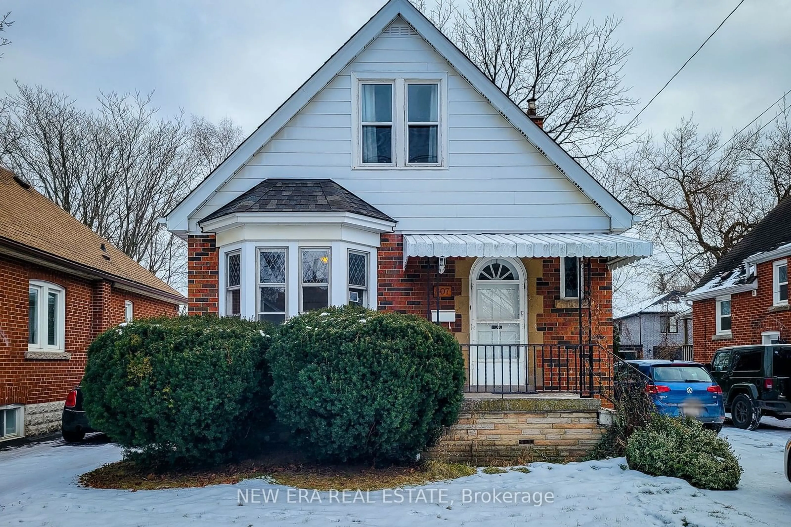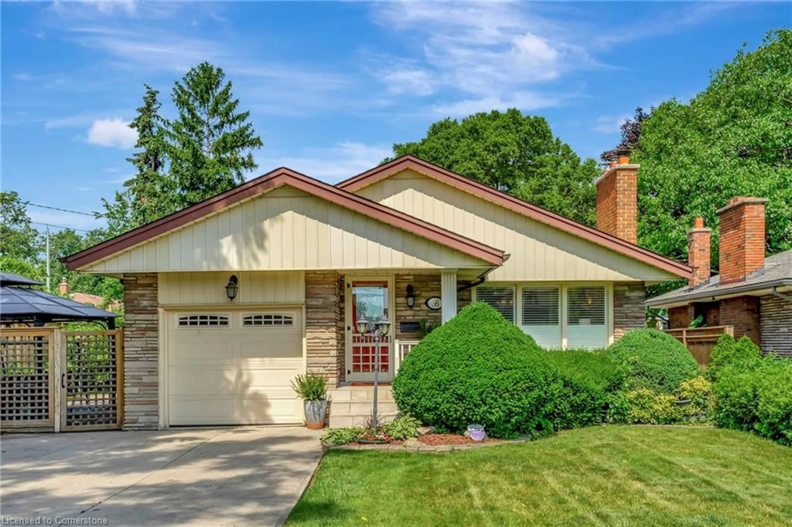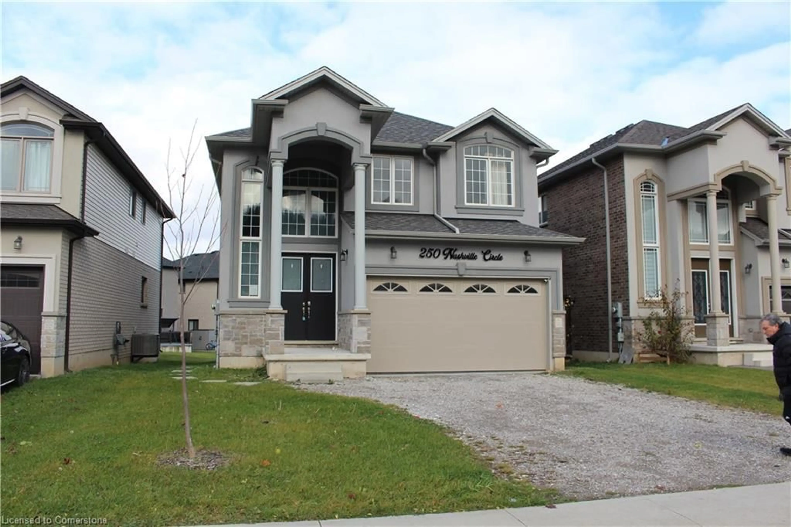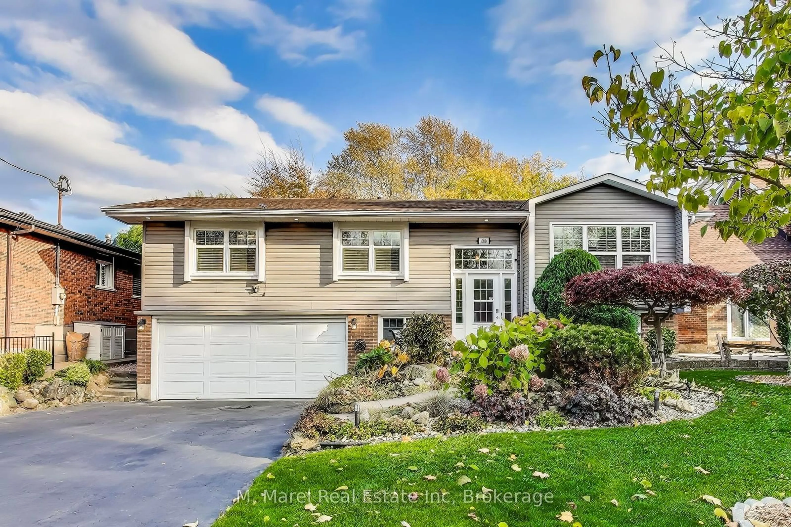25 Shadyside Ave, Hamilton, Ontario L8V 3E2
Contact us about this property
Highlights
Estimated ValueThis is the price Wahi expects this property to sell for.
The calculation is powered by our Instant Home Value Estimate, which uses current market and property price trends to estimate your home’s value with a 90% accuracy rate.Not available
Price/Sqft$696/sqft
Est. Mortgage$8,155/mo
Tax Amount (2023)$3,940/yr
Days On Market142 days
Description
Discover unparalleled luxury living in this modern home boasting a plethora of exceptional features. Benefit from energy efficiency with 95% of the home spray foamed insulated, including garage walls, basement, and cold room, ensuring year-round comfort. Indulge in culinary excellence in the gourmet kitchen equipped with a 36" gas/electric range, B/I espresso machine, and B/I microwave/oven. Elegant touches with 3/4" engineered maple flooring, 10'ceilings, solid doors and two fireplaces, creating an ambiance of sophistication and comfort. Retreat to the master suite, Featuring a walk-in his/her closet, and a heated washroom floor and shower for the ultimate relaxation experience. Additional highlights inc. 2 full-size laundry rooms, blue-skin foundation waterproofing, insulated basement slab, & oversized garage with a 14' ceiling and a quiet side-mount garage door opener. This home represents the pinnacle of modern luxury living, offering unmatched style, convenience, and comfort.
Property Details
Interior
Features
Lower Floor
Kitchen
3.91 x 4.27Vinyl Floor / Window / Combined W/Living
5th Br
2.65 x 3.44Hardwood Floor / Closet / Window
Br
2.65 x 3.42Vinyl Floor / Closet / Window
Living
3.91 x 4.95Vinyl Floor / Window / Combined W/Kitchen
Exterior
Features
Parking
Garage spaces 1
Garage type Attached
Other parking spaces 2
Total parking spaces 3
Property History
 39
39
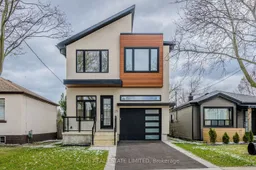
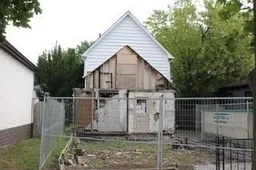
Get up to 1% cashback when you buy your dream home with Wahi Cashback

A new way to buy a home that puts cash back in your pocket.
- Our in-house Realtors do more deals and bring that negotiating power into your corner
- We leverage technology to get you more insights, move faster and simplify the process
- Our digital business model means we pass the savings onto you, with up to 1% cashback on the purchase of your home
