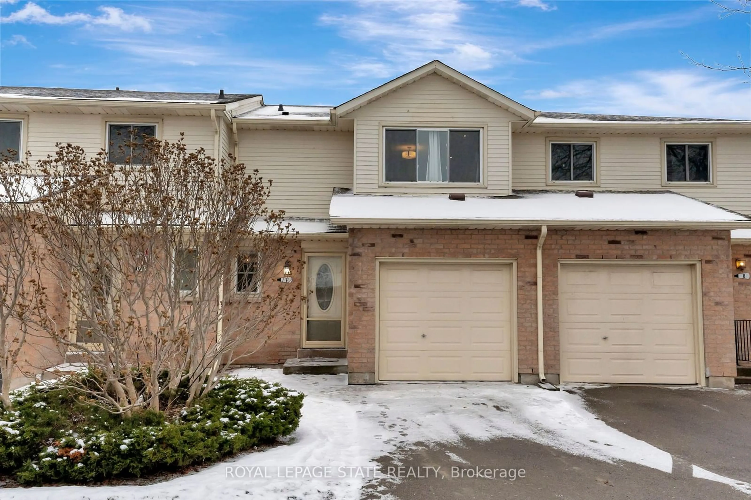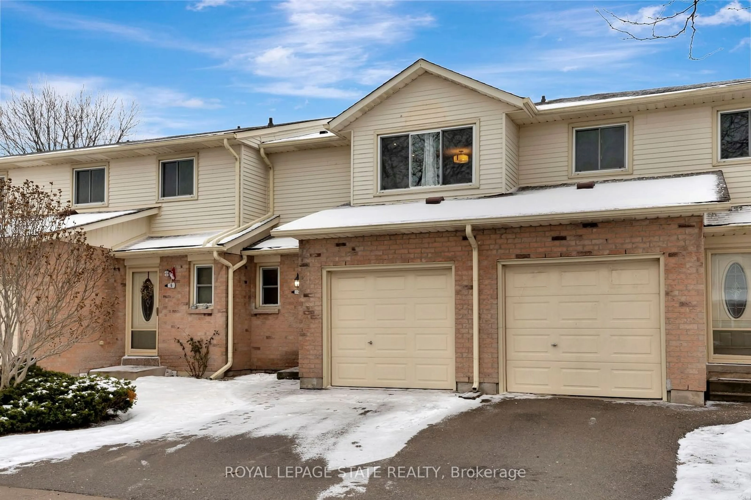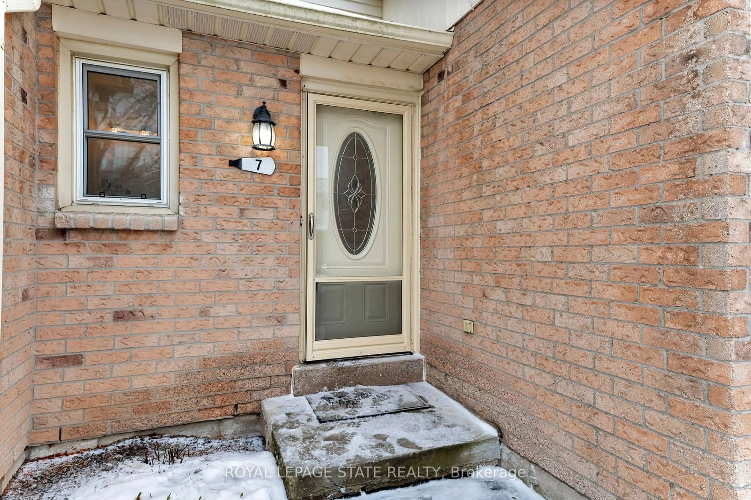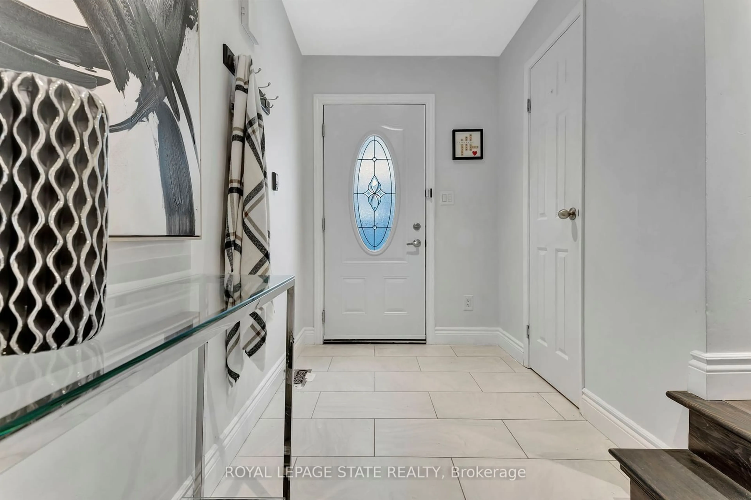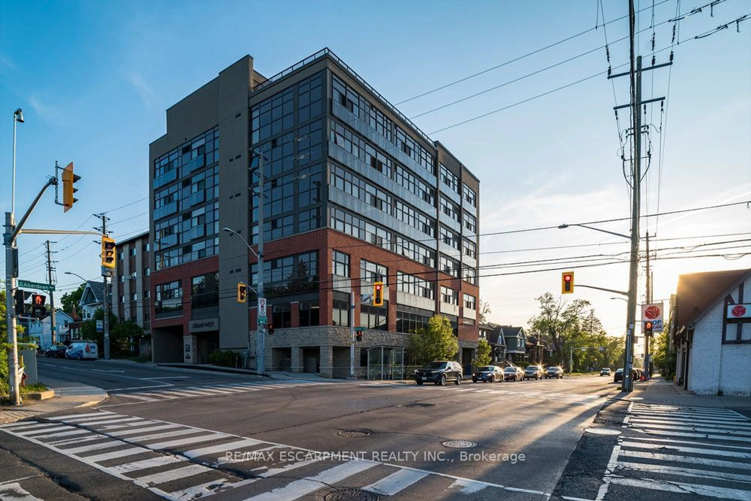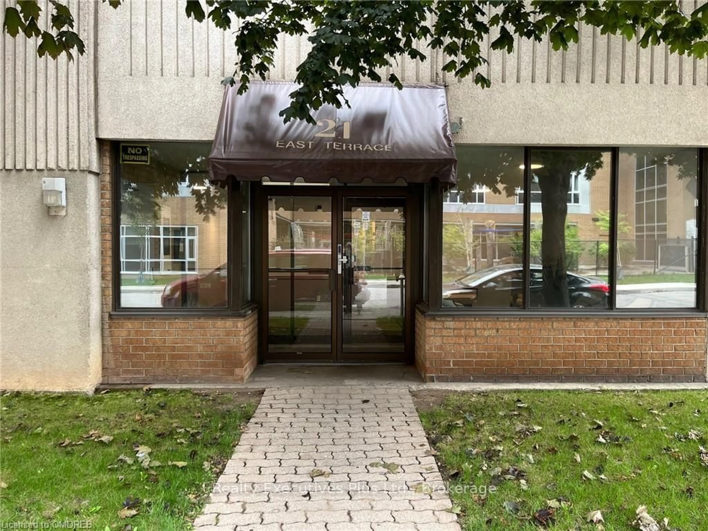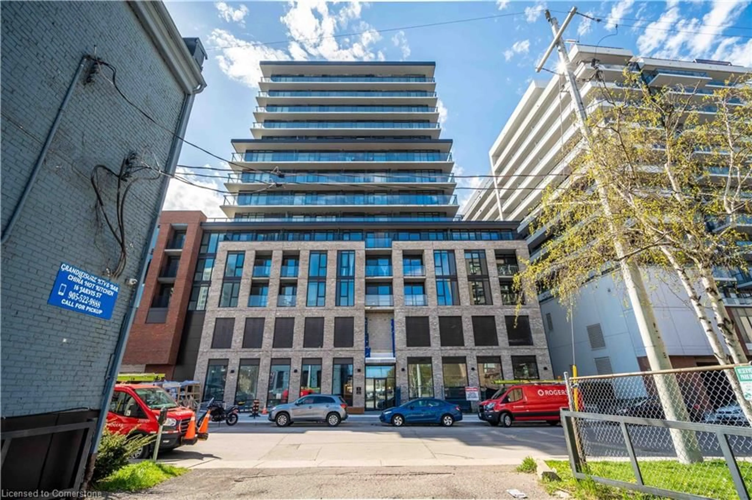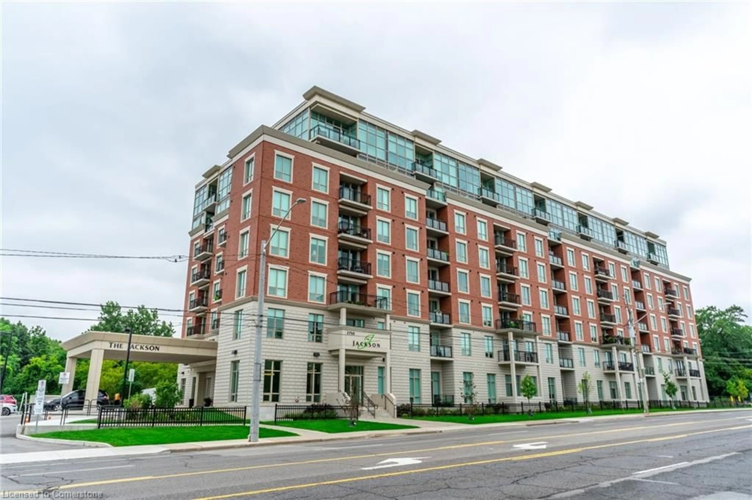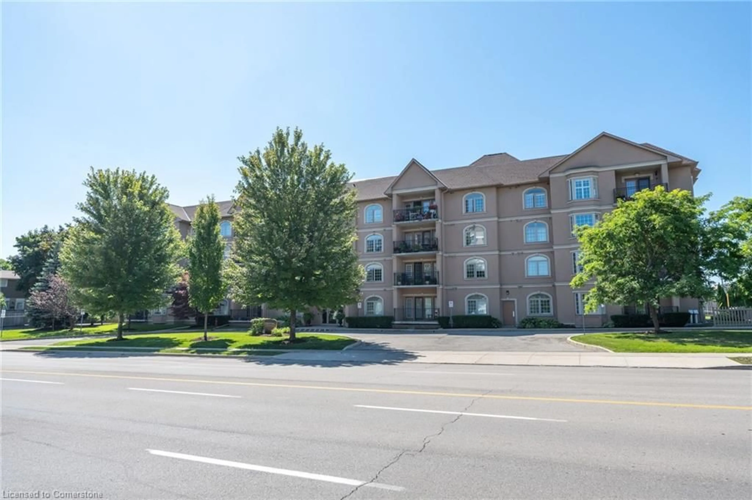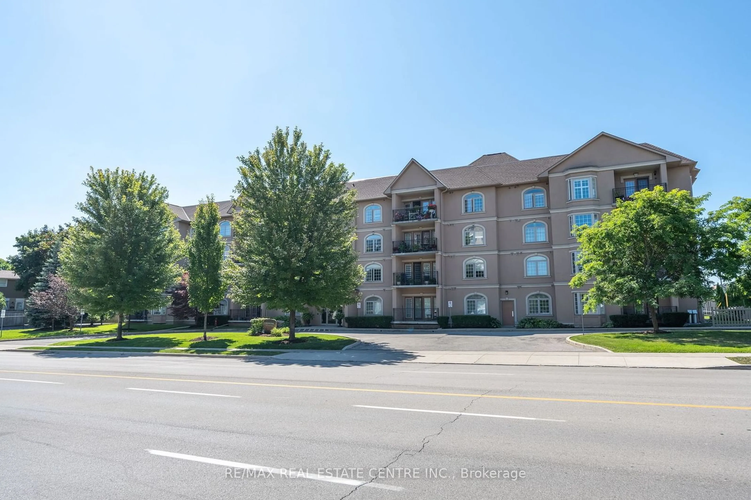860 Rymal Rd #7, Hamilton, Ontario L8W 2X2
Contact us about this property
Highlights
Estimated ValueThis is the price Wahi expects this property to sell for.
The calculation is powered by our Instant Home Value Estimate, which uses current market and property price trends to estimate your home’s value with a 90% accuracy rate.Not available
Price/Sqft$464/sqft
Est. Mortgage$2,572/mo
Maintenance fees$421/mo
Tax Amount (2024)$3,247/yr
Days On Market16 days
Description
Step into this stunning 3-bedroom, 2.5-bathroom townhome and feel pure relaxation after a long day. Meticulously maintained and thoughtfully upgraded between 2023 and 2025, this home is designed with both style and functionality in mind. The main floor boasts a powder room, a cozy family room, a formal dining room, and a fully updated kitchen (2024) featuring stunning two-toned cabinets and modern finishes. Professionally installed pocket lights create a warm and inviting ambiance throughout the home.As you ascend the stairs, you'll notice the beautifully lit pathway leading to the upper level. The spacious primary suite is a true retreat, complete with a private ensuite bath and a generous walk-in closet. Two additional bedrooms offer ample space, sharing a well-appointed main bathroom. Notably, the only carpet in the home is found on the staircase leading to the basement, newly installed in 2025.The fully finished basement is a versatile space, featuring a large recreation room perfect for family gatherings, a dedicated office area for productivity, and a utility/laundry room. Theres also plenty of storage to meet your needs.Move-in ready, this stunning home is located in a vibrant community offering everything you and your family could desire shopping, recreational facilities, highly rated schools for all ages, outdoor activities, public transportation, and a variety of dining options. This is the perfect place to call home.
Upcoming Open House
Property Details
Interior
Features
Bsmt Floor
Rec
5.77 x 6.58Utility
2.46 x 3.73Exterior
Parking
Garage spaces 1
Garage type Attached
Other parking spaces 1
Total parking spaces 2
Condo Details
Inclusions
Property History
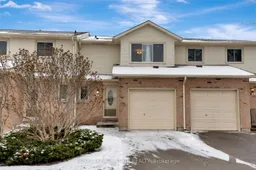 32
32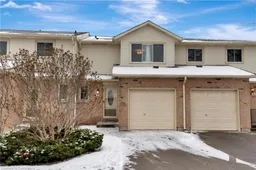
Get up to 0.5% cashback when you buy your dream home with Wahi Cashback

A new way to buy a home that puts cash back in your pocket.
- Our in-house Realtors do more deals and bring that negotiating power into your corner
- We leverage technology to get you more insights, move faster and simplify the process
- Our digital business model means we pass the savings onto you, with up to 0.5% cashback on the purchase of your home
