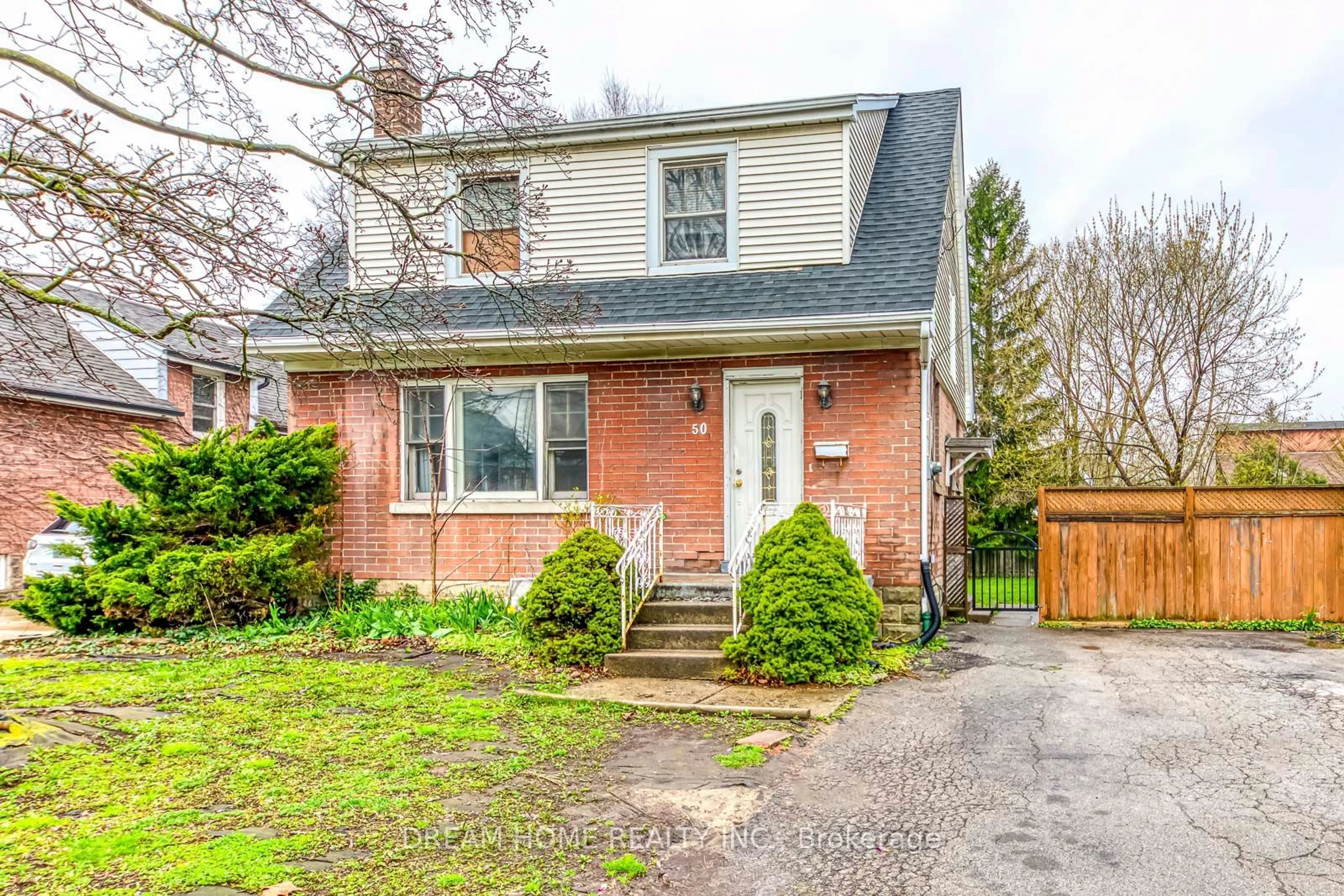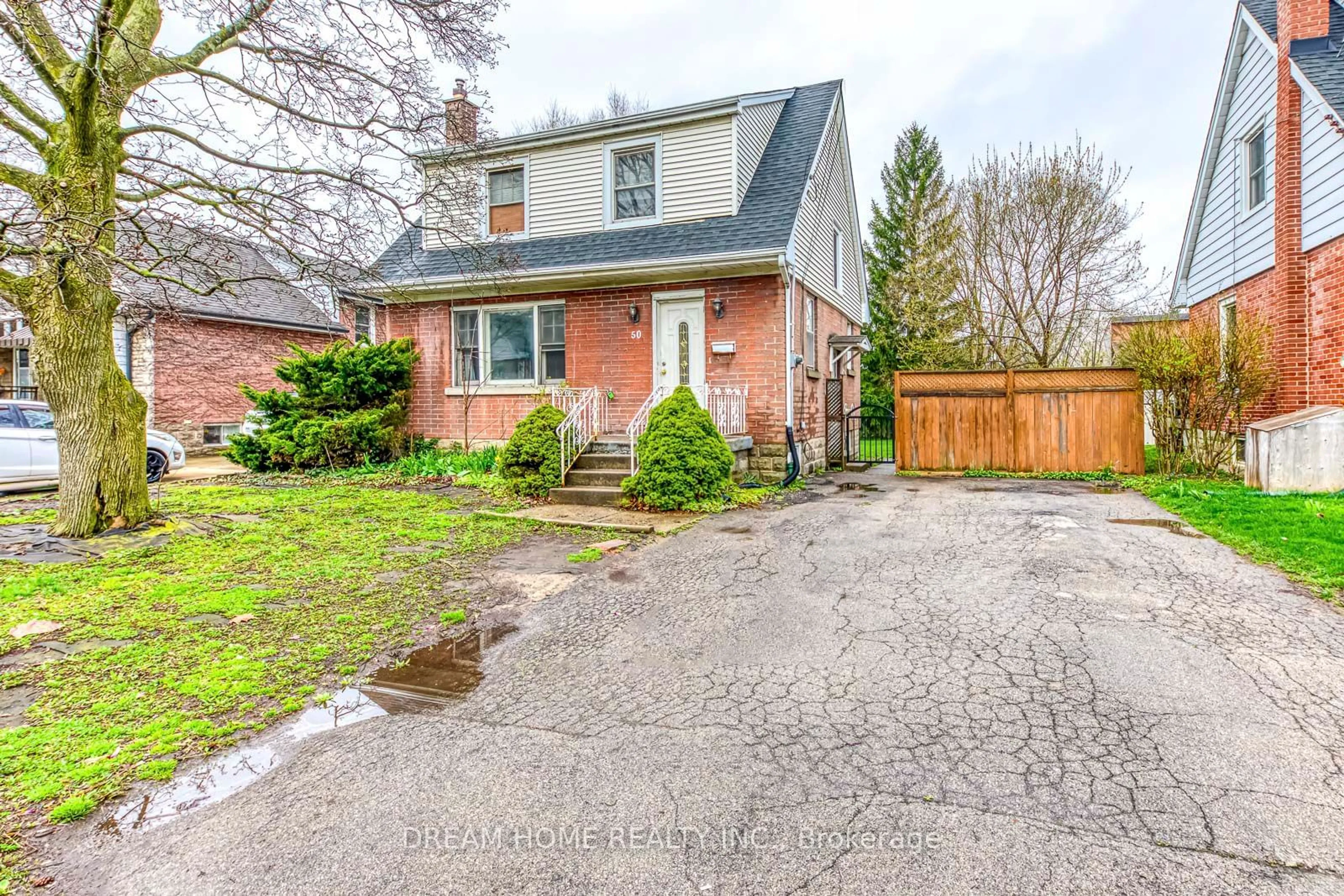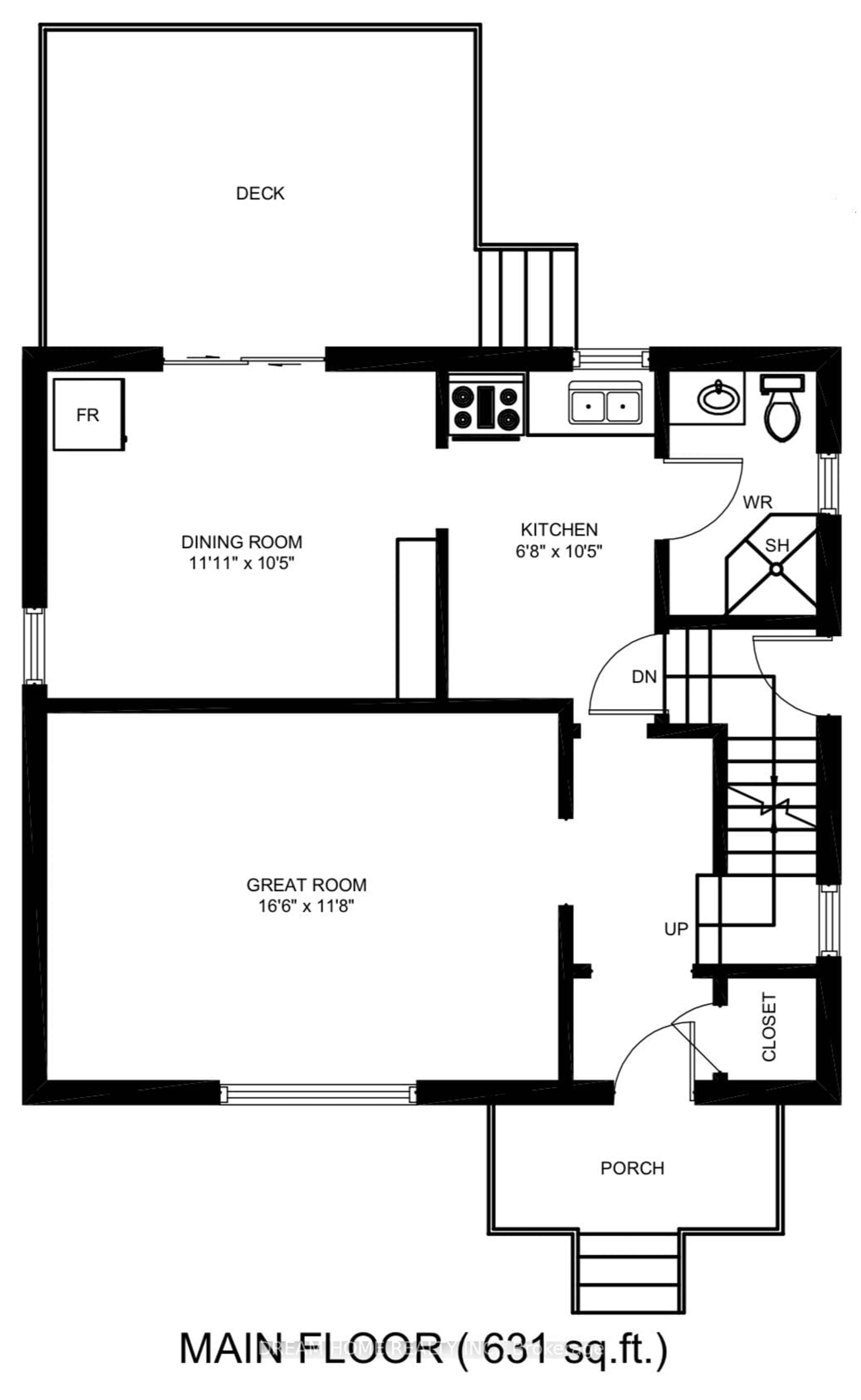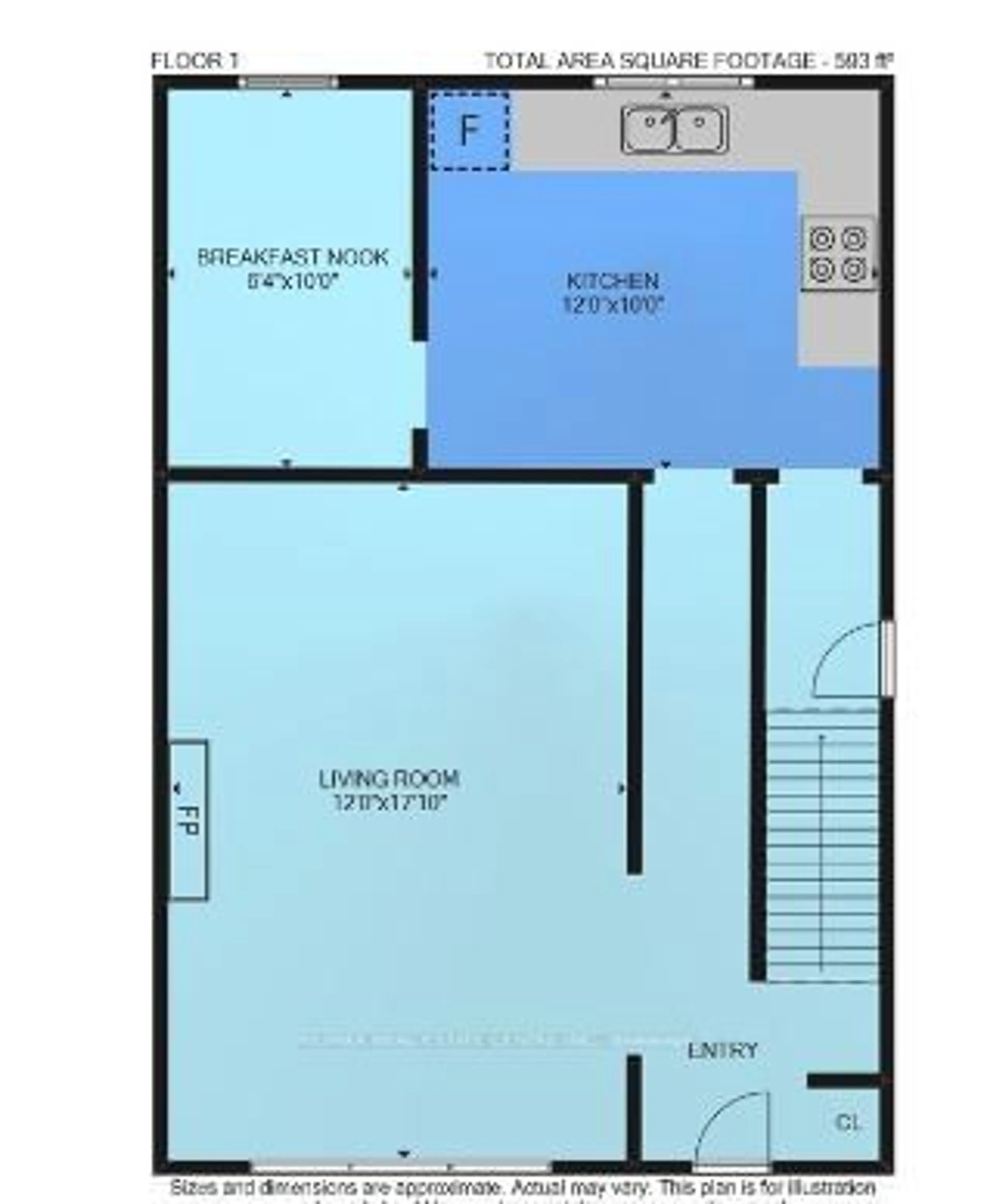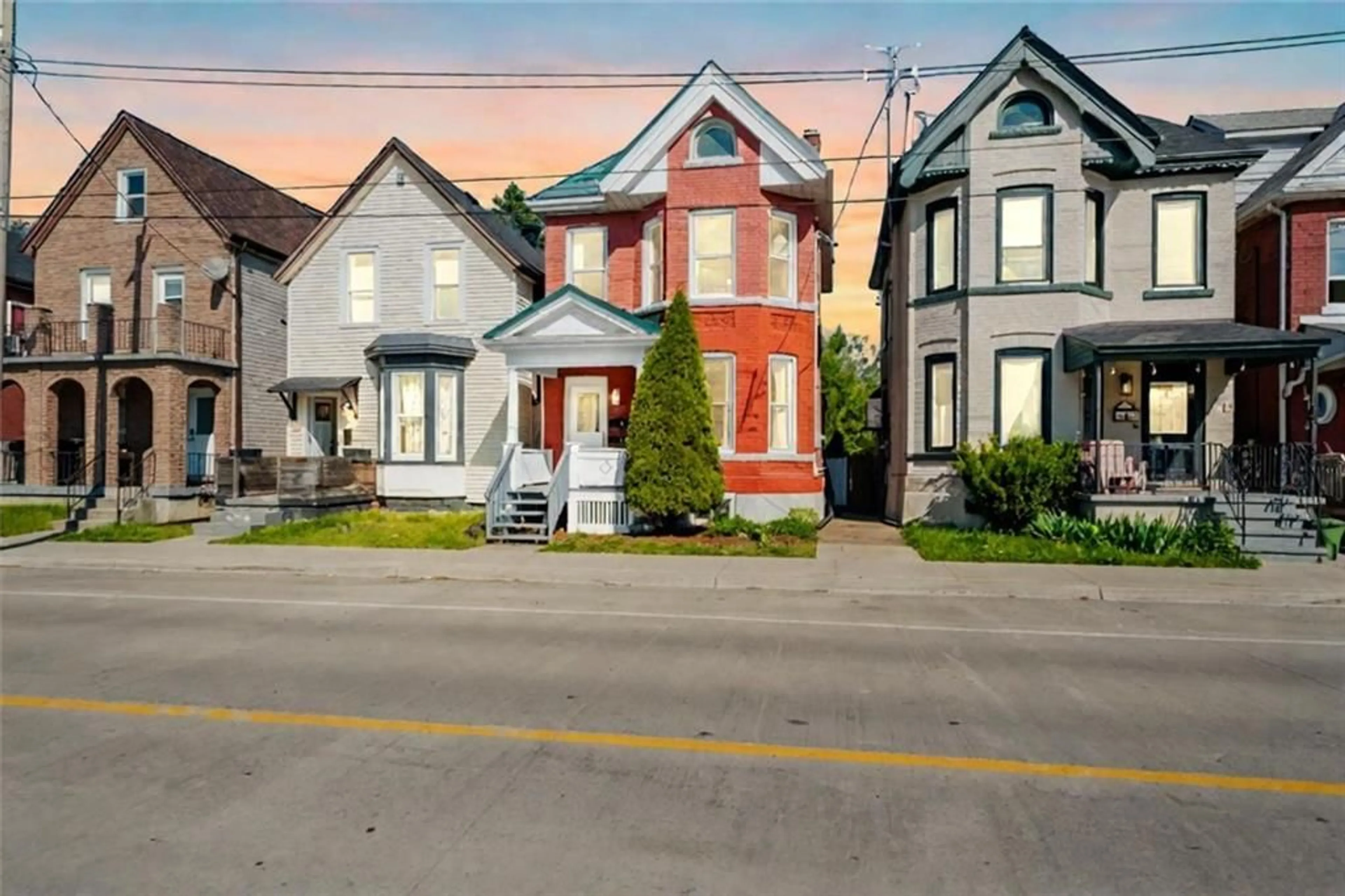50 West 1st St, Hamilton, Ontario L9C 3C1
Contact us about this property
Highlights
Estimated ValueThis is the price Wahi expects this property to sell for.
The calculation is powered by our Instant Home Value Estimate, which uses current market and property price trends to estimate your home’s value with a 90% accuracy rate.$734,000*
Price/Sqft$629/sqft
Days On Market97 days
Est. Mortgage$3,431/mth
Tax Amount (2023)$4,006/yr
Description
Attention home buyers and investors, this property has been Fengshui studied by a famous Fengshui master. The studies show there are two Wealth Centers in the property which means this property has excellent opportunities to attract wealth. It also possess excellent energy for Studies / Health /Relations. It is a wonderful property in term of Fengshui. Nested in a fantastic family-friendly neighborhood, steps away from Mohawk College, amenities, this beautifully updated home offers 1,228+631 sft of living space with great value for family living as well as investment. The main floor features a new floor throughout with a large living room and a cozy dining room. The 3pc washroom on the main floor provides extra convenience for family and guests. 3 decently sized bedrooms on the upper floor with a 4pc bathroom. Separated finished basement provides additional 3 bedrooms, makes it perfect for extended family and guests as well as for work or study. The basement could be rented for $2,100/month, ideally helping to pay down the mortgage. This well-maintained, newly updated, freshly painted detached house is a gem for family living. The investment in this house is obviously rewardable with huge potential.
Property Details
Interior
Features
Main Floor
Great Rm
5.03 x 3.56Large Window / Vinyl Floor / O/Looks Frontyard
Dining
3.63 x 3.18Sliding Doors / Vinyl Floor / O/Looks Backyard
Kitchen
2.03 x 3.18Eat-In Kitchen / Vinyl Floor
Bathroom
1.50 x 2.403 Pc Bath
Exterior
Features
Parking
Garage spaces -
Garage type -
Other parking spaces 4
Total parking spaces 4
Property History
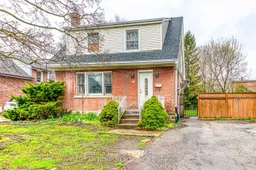 31
31Get up to 1% cashback when you buy your dream home with Wahi Cashback

A new way to buy a home that puts cash back in your pocket.
- Our in-house Realtors do more deals and bring that negotiating power into your corner
- We leverage technology to get you more insights, move faster and simplify the process
- Our digital business model means we pass the savings onto you, with up to 1% cashback on the purchase of your home
