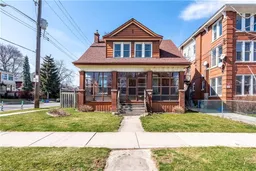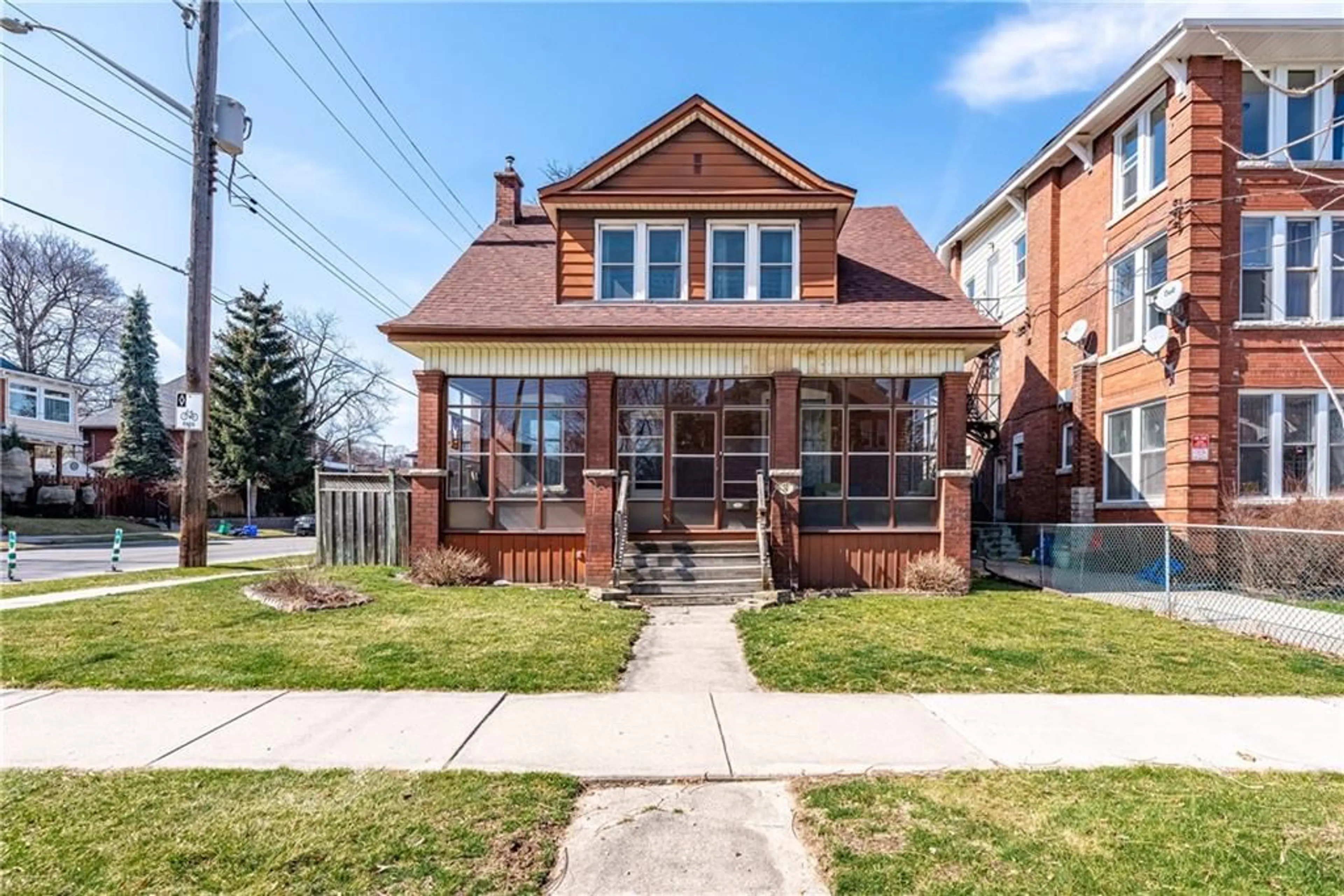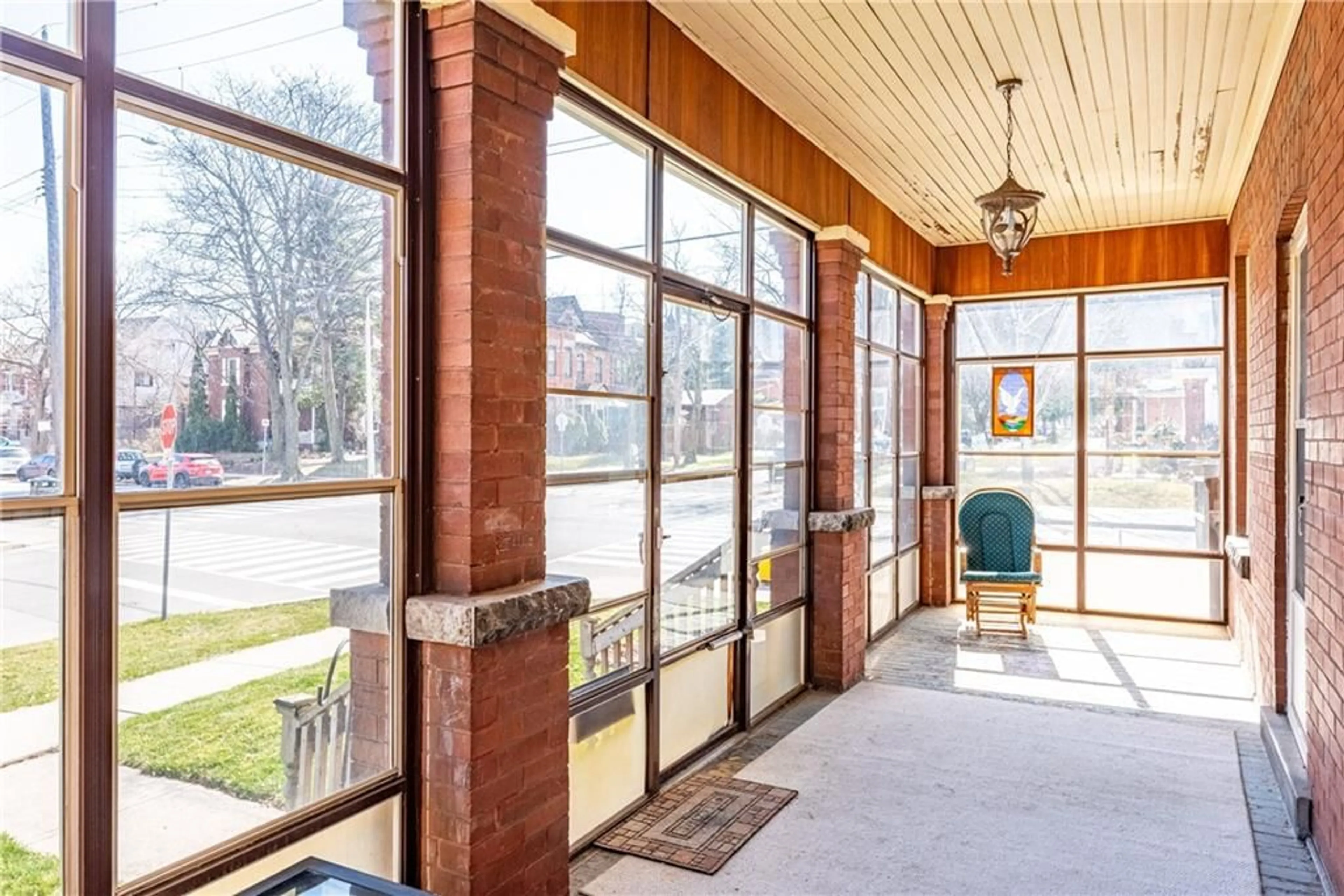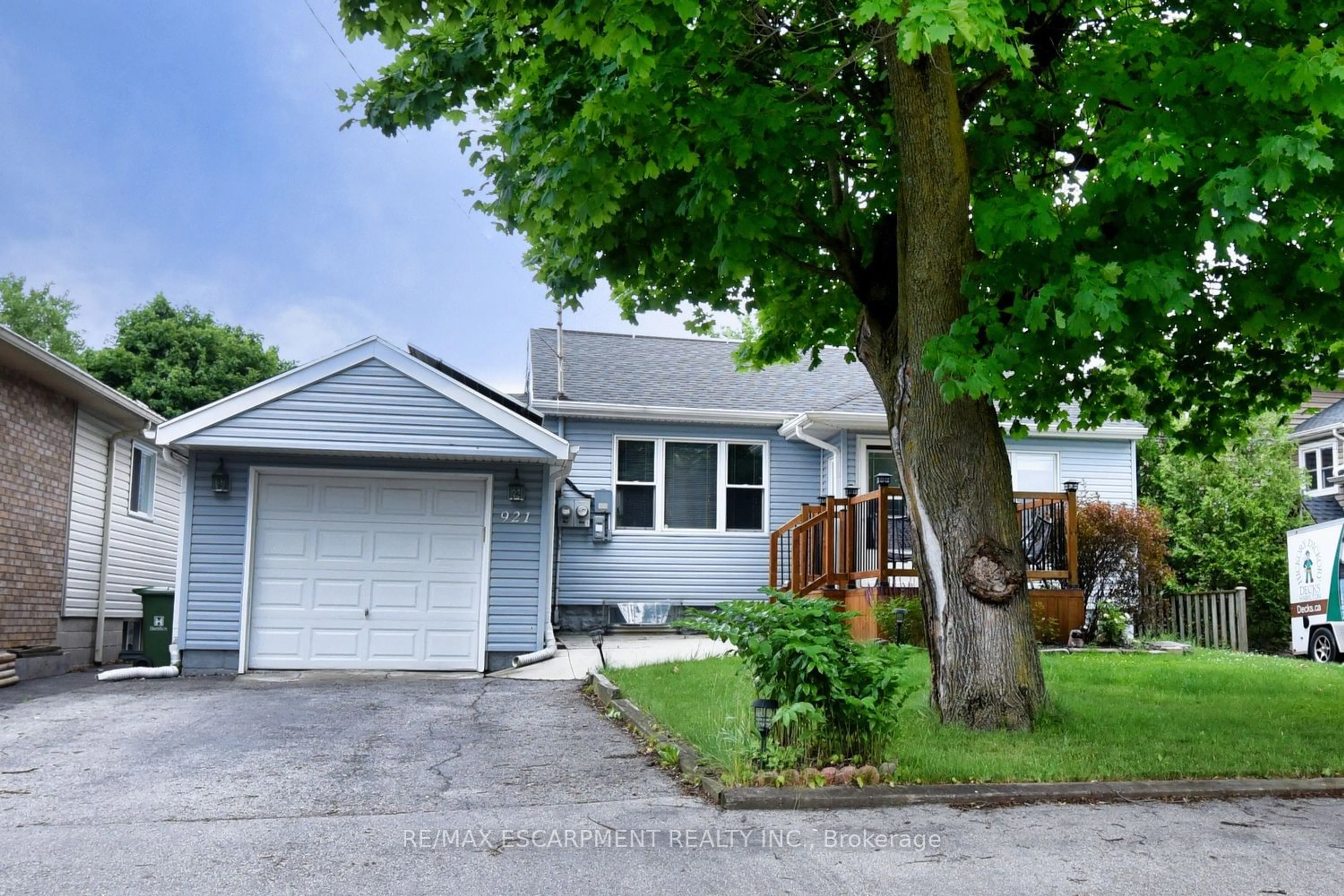52 Blake St, Hamilton, Ontario L8M 2S5
Contact us about this property
Highlights
Estimated ValueThis is the price Wahi expects this property to sell for.
The calculation is powered by our Instant Home Value Estimate, which uses current market and property price trends to estimate your home’s value with a 90% accuracy rate.$739,000*
Price/Sqft$367/sqft
Days On Market135 days
Est. Mortgage$3,131/mth
Tax Amount (2024)$4,136/yr
Description
AMAZING OPPORTUNITY IN COVETED ST. CLAIR NEIGHBORHOOD! This well maintained, spacious, character filled home offers 4 bedrooms, 1.5 baths, separate side entrance to partially finished basement and huge attic space. Layout and space offers for tons of potential to convert into multi-residential. Main level features cozy den with fireplace, living room, dining room, newly updated kitchen, convenient mud room with side access and 2pc bath. On the second level you will find 4 spacious bedrooms and newly updated 4pc bath. Separate side entrance to partially finished basement offers for tons of potential including rental, in-law or additional living/storage space. Many updates including furnace and AC (2022), Roof (2017), owned tankless water heater, kitchen and baths, some windows, flooring, electrical, plumbing, insulation, just to name a few! A must see to appreciate the special features this home has to offer from the beautiful wood trim to pocket doors, high ceilings throughout and enclosed sun filled porch! Low maintenance fenced yard with above ground pool and rear carport with private driveway. LOCATION THAT CAN’T BE BEAT! Prestigious neighbourhood amongst some of Hamilton’s most beautiful Century homes. Close to all amenities including shopping, parks, transit, hospital and schools.
Property Details
Interior
Features
2 Floor
Dining Room
14 x 12Hardwood Floor
Eat in Kitchen
16 x 11Eat in Kitchen
16 x 11Mud Room
8 x 7Exterior
Features
Parking
Garage spaces 1
Garage type Carport, Asphalt
Other parking spaces 1
Total parking spaces 2
Property History
 28
28Get up to 1% cashback when you buy your dream home with Wahi Cashback

A new way to buy a home that puts cash back in your pocket.
- Our in-house Realtors do more deals and bring that negotiating power into your corner
- We leverage technology to get you more insights, move faster and simplify the process
- Our digital business model means we pass the savings onto you, with up to 1% cashback on the purchase of your home


