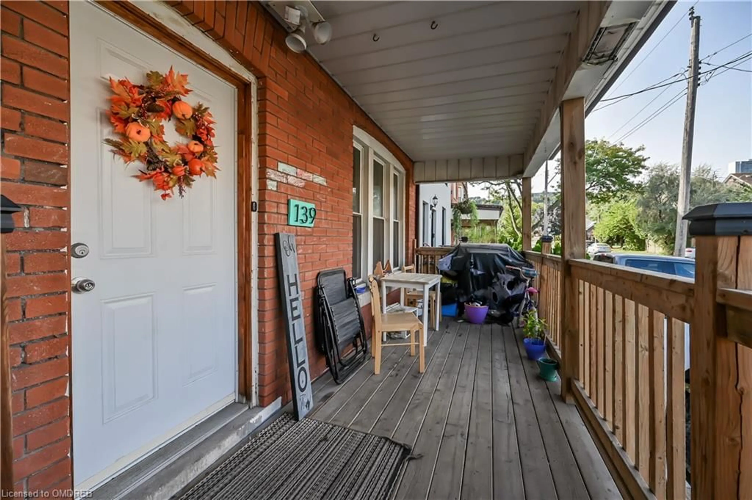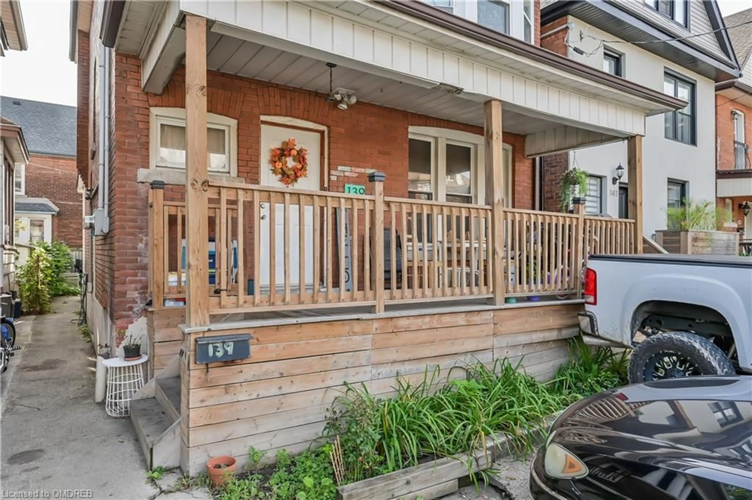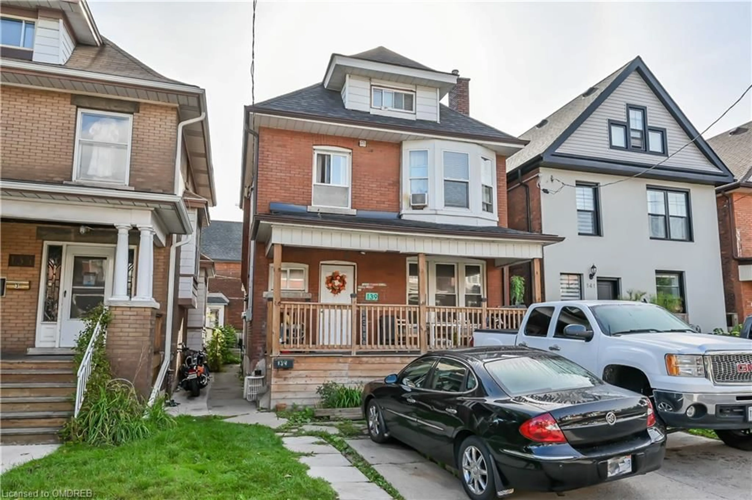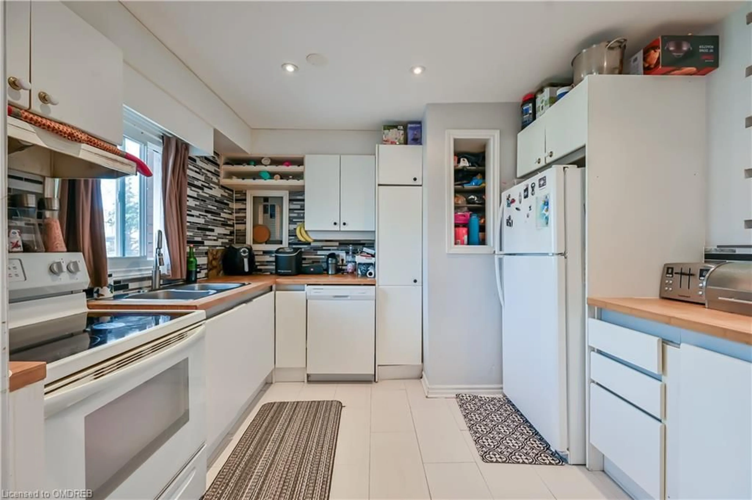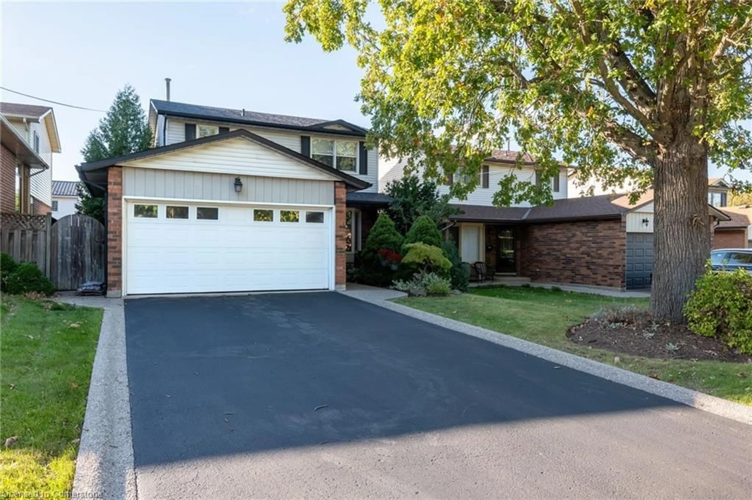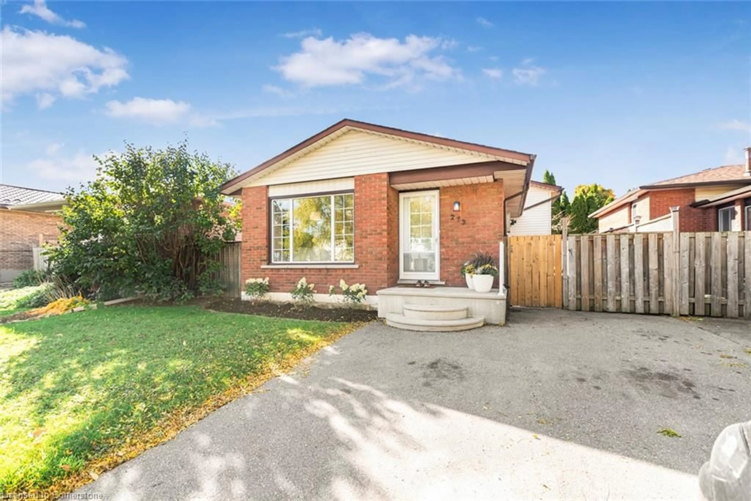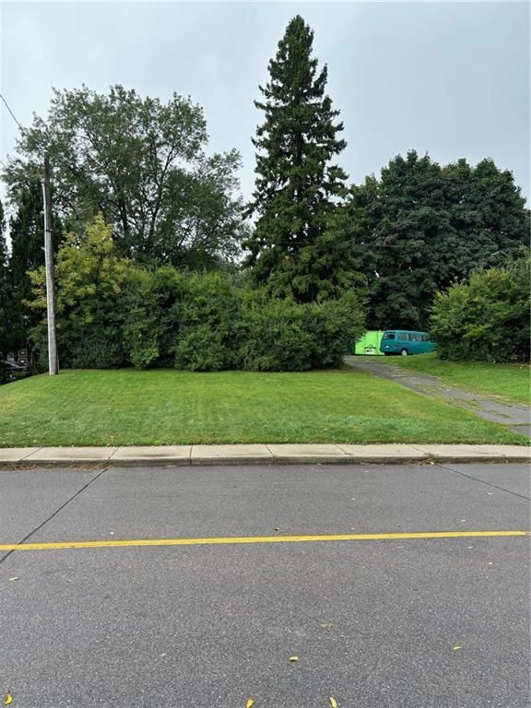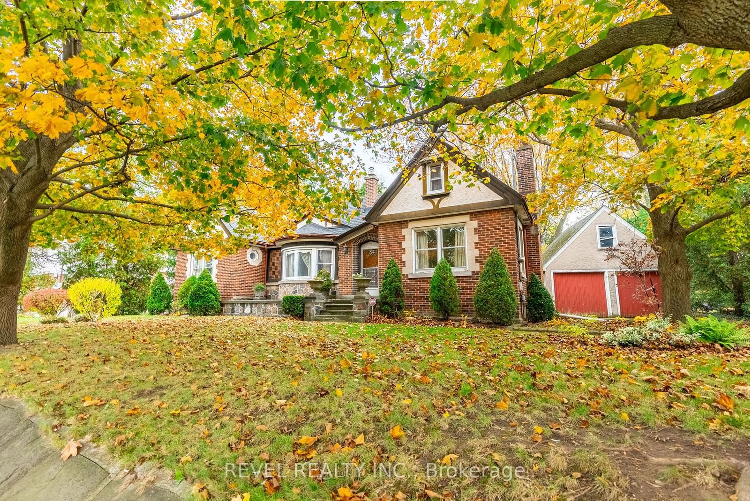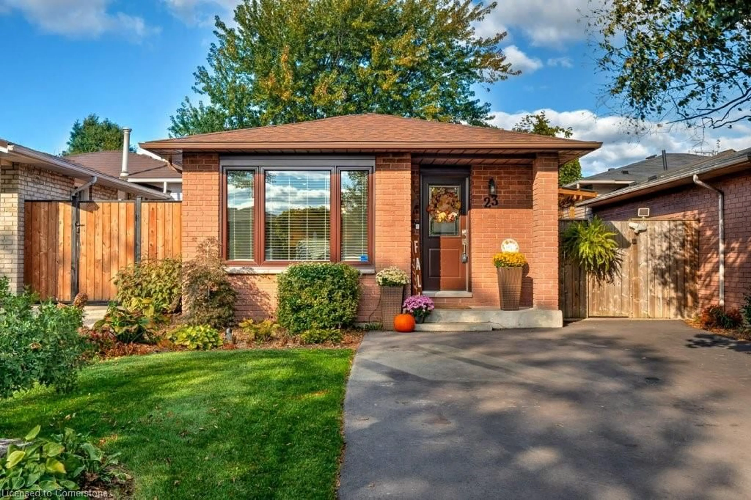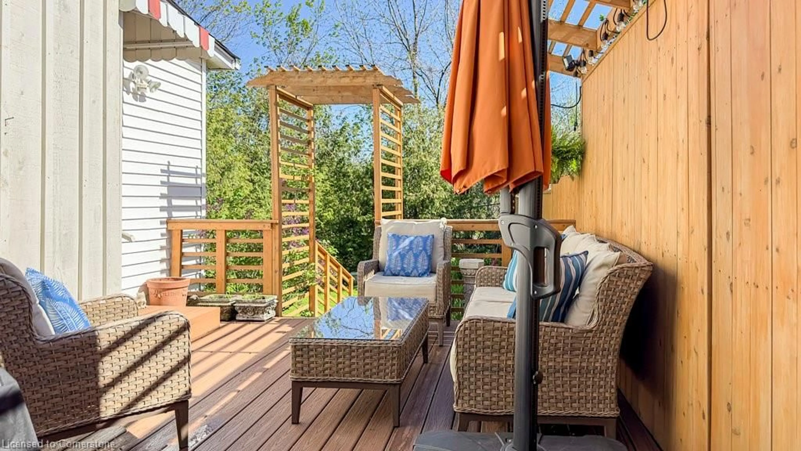139 Balsam Ave, Hamilton, Ontario L8M 3B6
Contact us about this property
Highlights
Estimated ValueThis is the price Wahi expects this property to sell for.
The calculation is powered by our Instant Home Value Estimate, which uses current market and property price trends to estimate your home’s value with a 90% accuracy rate.Not available
Price/Sqft$284/sqft
Est. Mortgage$2,658/mo
Tax Amount (2024)$3,750/yr
Days On Market81 days
Description
Charming and Versatile Home with Ample Living Space. Discover this unique and versatile 2.5-storey home that perfectly blends comfort, convenience, and style. Growing family? Need space for extended family members? Looking for an investment opportunity? This property has it all! This lovely home offers expansive living space, maximizing square footage for family living or creative uses such as a home office, guest room, or recreational area. Carpet free with a combination of quality laminate and ceramic flooring is easy to maintain, perfect for allergy suffers, and provides a modern and durable surface that withstands daily wear and tear. The covered porch provides a relaxing outdoor space that can be enjoyed year-round, sheltered from the elements, and perfect for morning coffee or evening relaxation. Parking is only a few short steps away from the entrance providing convenient access to the home, making unloading groceries or managing everyday tasks more efficient and hassle-free. And the backyard is fully fenced offering a safe and private outdoor space for children and pets to play, as well as an outdoor space for entertaining guests. Location location location…grocery, financial, electronics, health & beauty, fashion and more are less than a 10-minute drive away at The Centre on Barton. Any medical needs are only a 2-minute drive to St. Peters Hospital. And Gage Park is a short walk away and offers a variety of outdoor leisure opportunities. Add this to your favorites AND check it out!
Property Details
Interior
Features
Main Floor
Bonus Room
10.05 x 10Kitchen
13.1 x 9.06Living Room
12 x 10Bedroom
12 x 10Exterior
Features
Parking
Garage spaces -
Garage type -
Total parking spaces 2
Get up to 1% cashback when you buy your dream home with Wahi Cashback

A new way to buy a home that puts cash back in your pocket.
- Our in-house Realtors do more deals and bring that negotiating power into your corner
- We leverage technology to get you more insights, move faster and simplify the process
- Our digital business model means we pass the savings onto you, with up to 1% cashback on the purchase of your home
