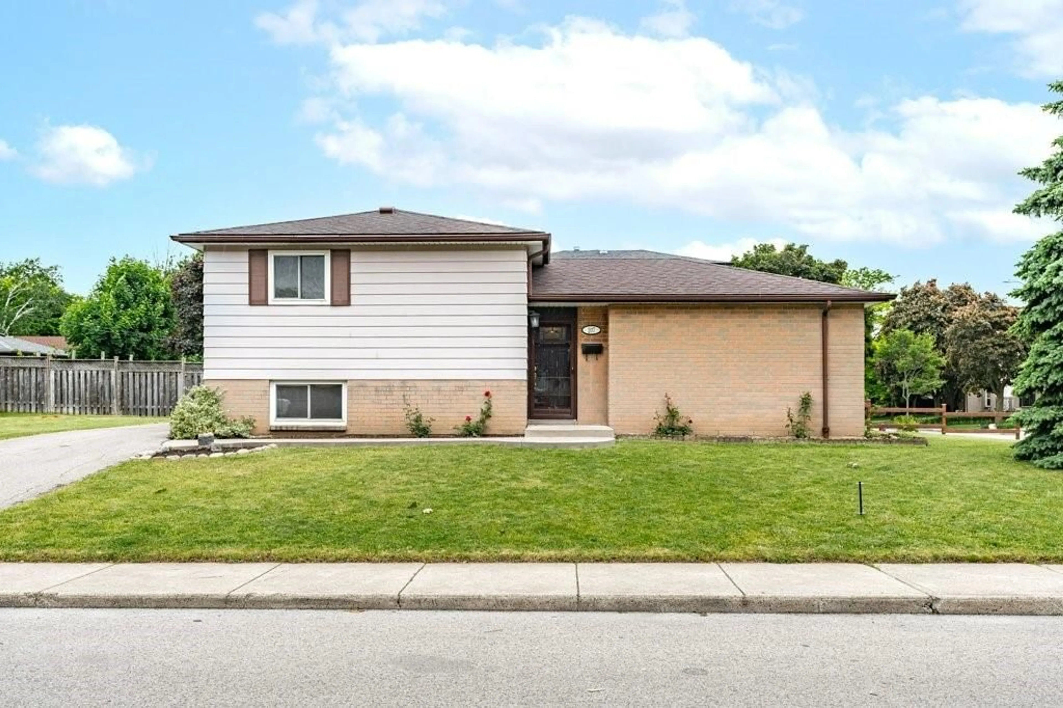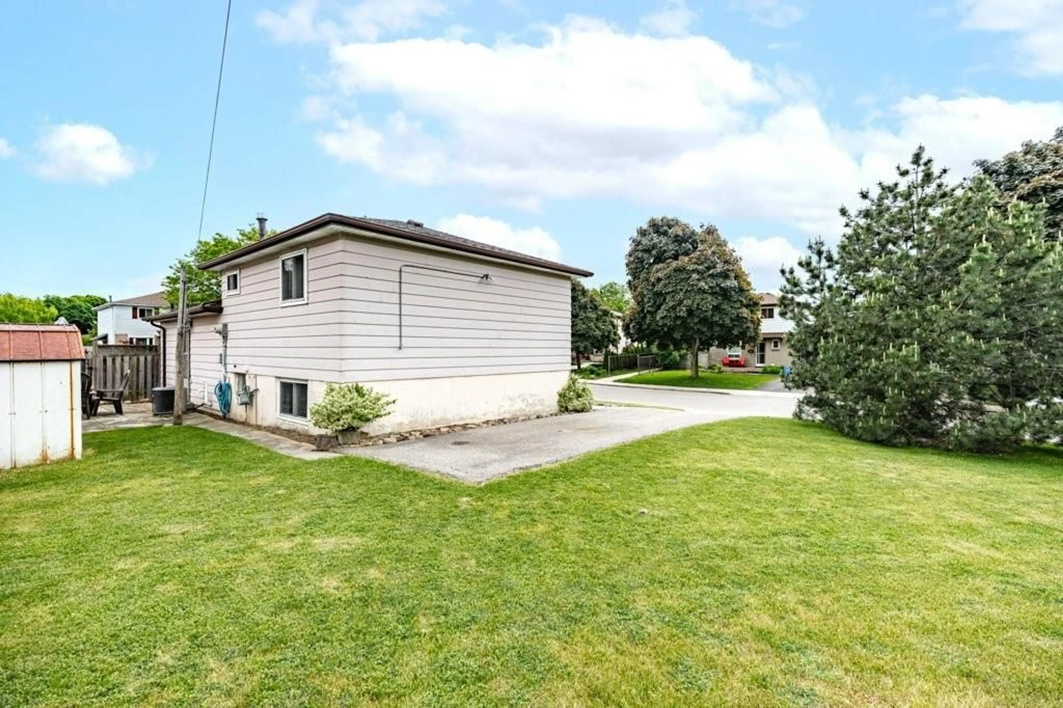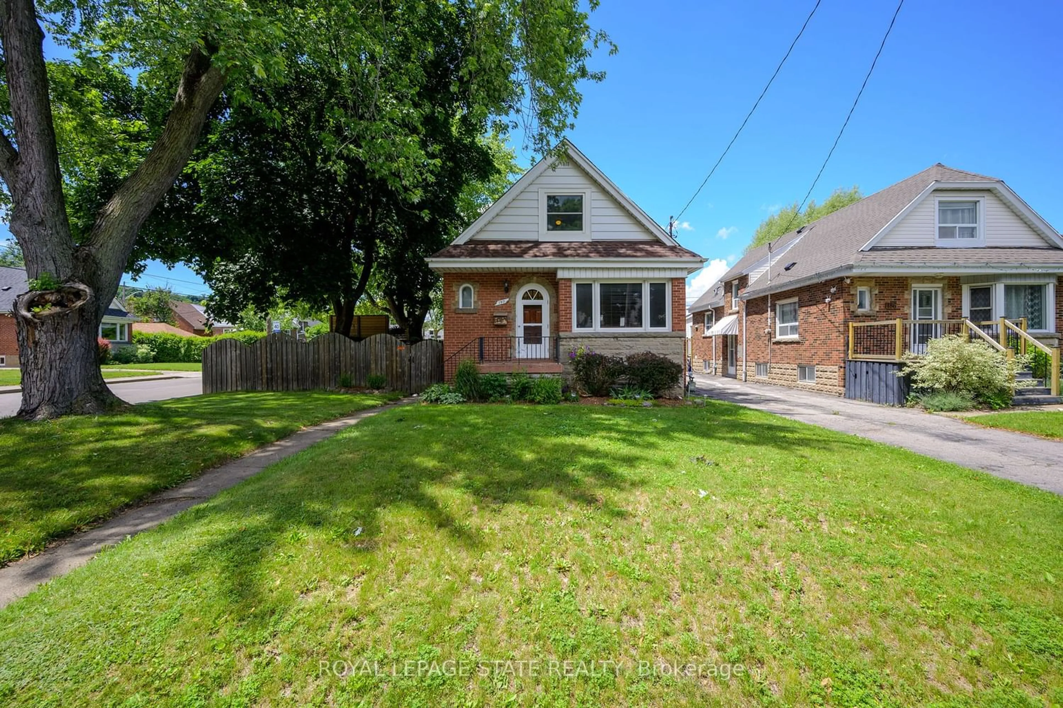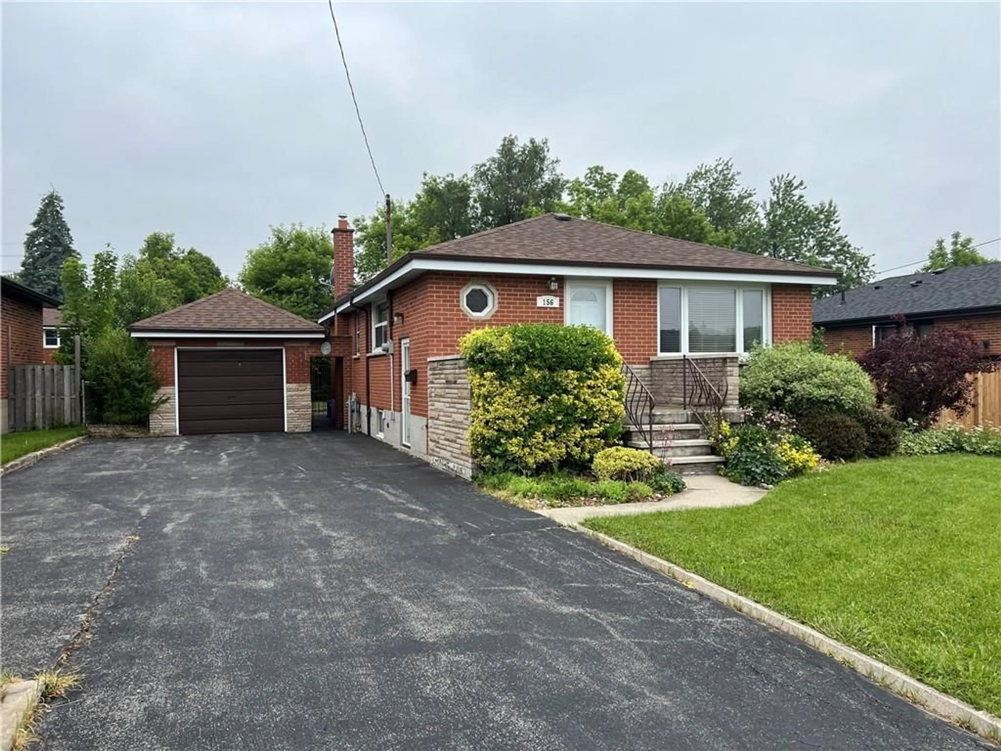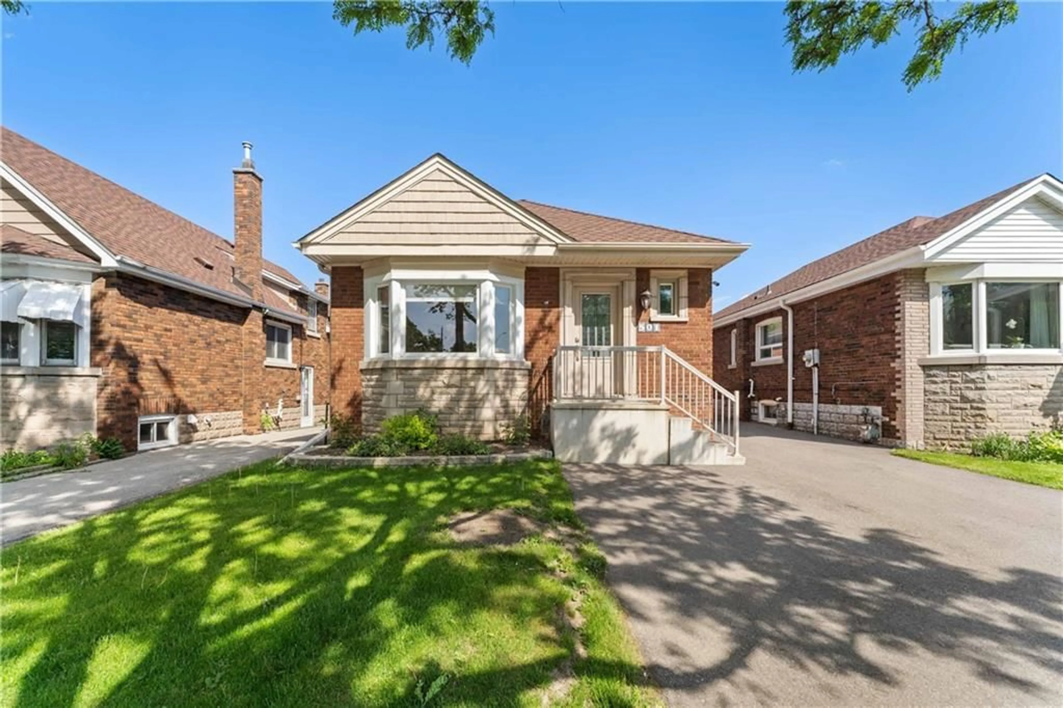207 BIRCHCLIFFE Cres, Hamilton, Ontario L8T 4L1
Contact us about this property
Highlights
Estimated ValueThis is the price Wahi expects this property to sell for.
The calculation is powered by our Instant Home Value Estimate, which uses current market and property price trends to estimate your home’s value with a 90% accuracy rate.$618,000*
Price/Sqft$740/sqft
Days On Market59 days
Est. Mortgage$2,898/mth
Tax Amount (2023)$3,649/yr
Description
Nestled in the heart of the sought-after Berrisfield neighbourhood, this charming 3-level side-split residence offers abundant space and potential. Positioned on a generous corner lot, the property boasts convenience and versatility, awaiting your personal touch to breathe new life into its timeless design. Step inside to a welcoming foyer with ample space for coats and belongings. The main level features a formal living room with hardwood flooring and a large, light-filled window. Adjacent, the renovated kitchen impresses with ceiling-high cabinets, a built-in dishwasher, and a cozy dining area. A door leads to the rear patio, perfect for al fresco dining and relaxation. The second level reveals two inviting bedrooms, each with hardwood flooring. The primary bedroom boasts a walk-in closet. The second level is also complemented by a well cared for 4-piece bathroom. The lower level offers a family room, an additional bedroom, and a practical laundry/utility room, along with a crawl space for ample storage. Outside, the private patio and expansive yard offer endless possibilities. Envision a shimmering pool, a tranquil pergola, or a spacious garage—the canvas is yours to transform. Thoughtfully updated with new windows, exterior doors, a roof, and a modern breaker panel, this home provides peace of mind. With parks, schools, and amenities just moments away, seize the opportunity to make this house your home and create a lifetime of cherished memories.
Property Details
Interior
Features
2 Floor
Kitchen
7 x 8Dining Room
7 x 12Dining Room
7 x 12Exterior
Features
Parking
Garage spaces -
Garage type -
Other parking spaces 3
Total parking spaces 3
Property History
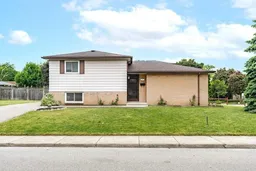 50
50Get up to 1% cashback when you buy your dream home with Wahi Cashback

A new way to buy a home that puts cash back in your pocket.
- Our in-house Realtors do more deals and bring that negotiating power into your corner
- We leverage technology to get you more insights, move faster and simplify the process
- Our digital business model means we pass the savings onto you, with up to 1% cashback on the purchase of your home
