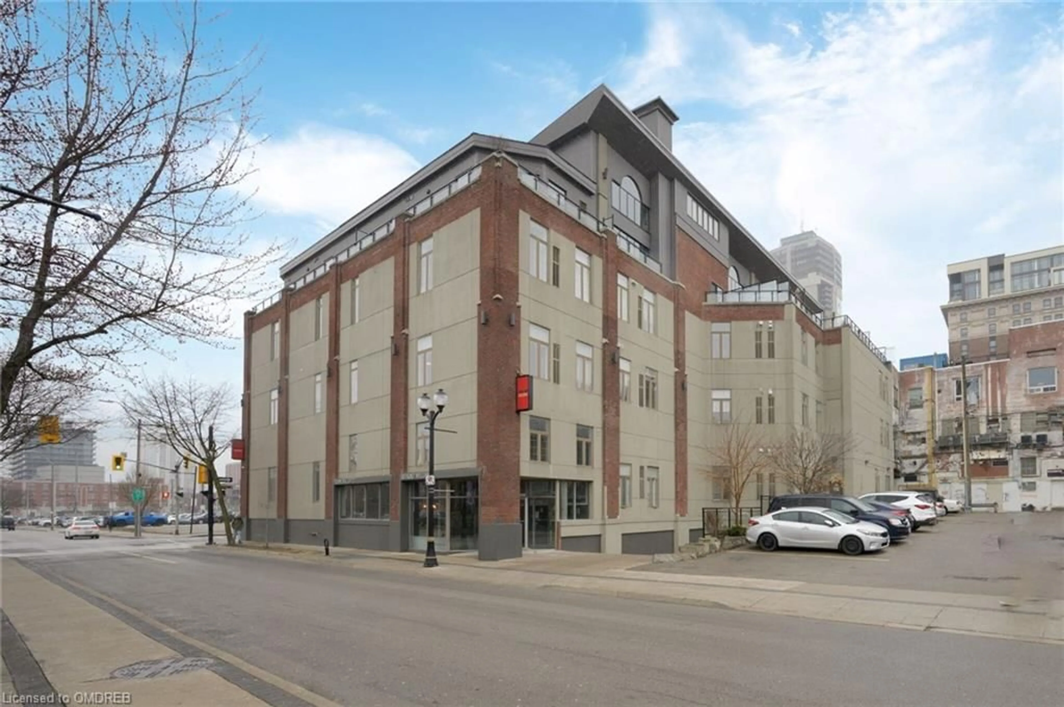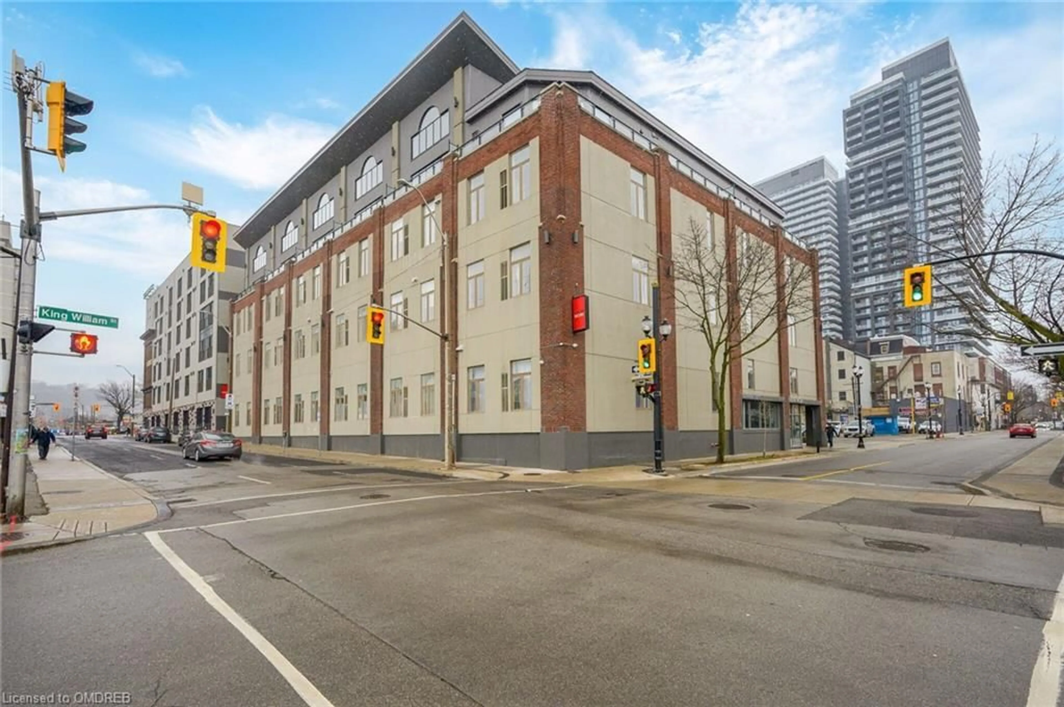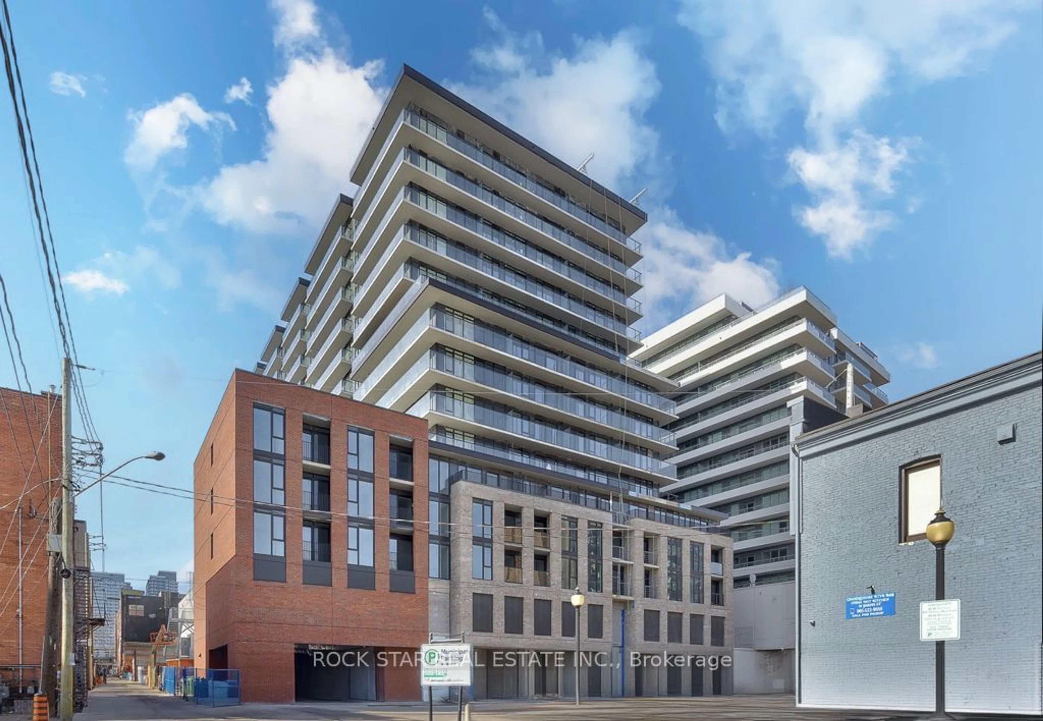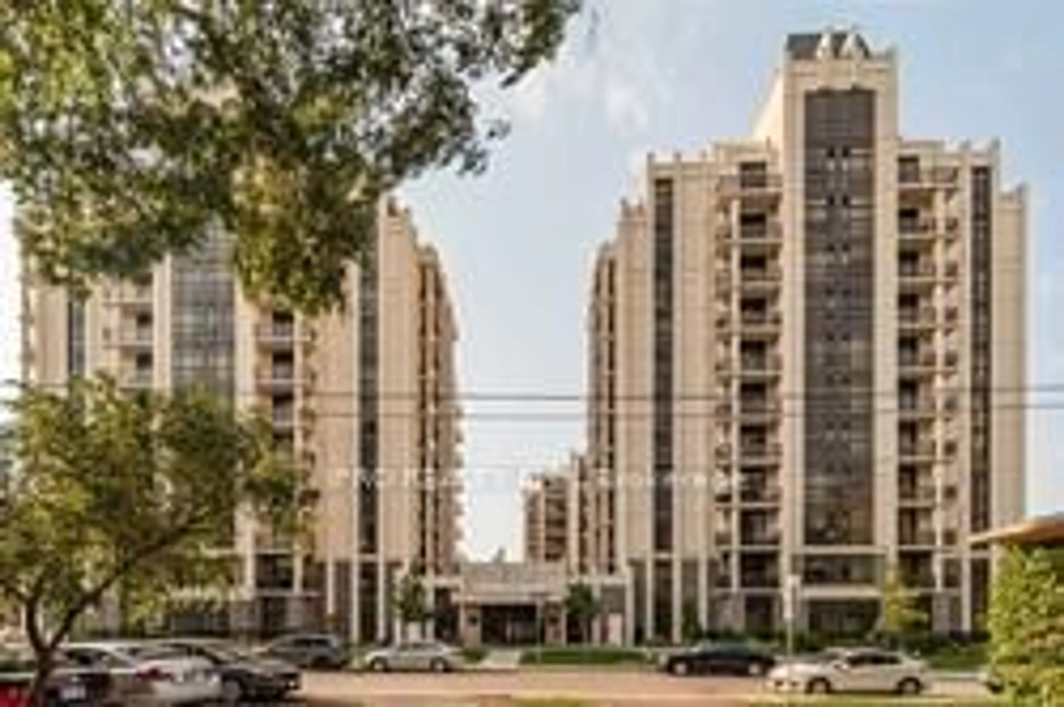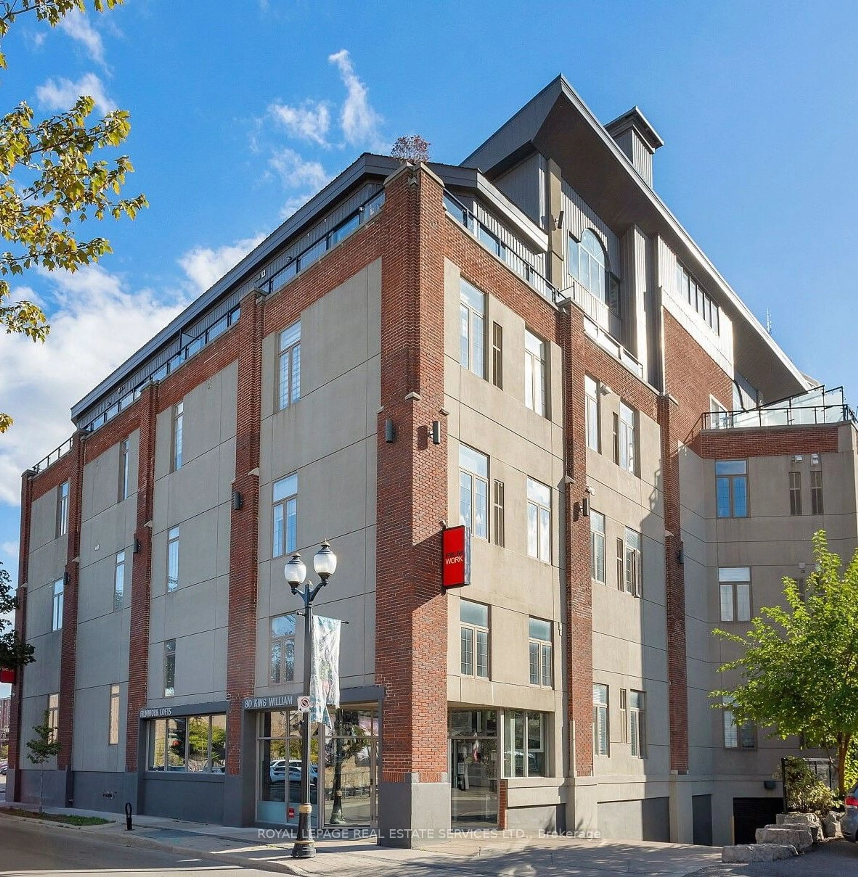80 King William St #405, Hamilton, Ontario L8R 0A1
Contact us about this property
Highlights
Estimated ValueThis is the price Wahi expects this property to sell for.
The calculation is powered by our Instant Home Value Estimate, which uses current market and property price trends to estimate your home’s value with a 90% accuracy rate.$673,000*
Price/Sqft$543/sqft
Days On Market51 days
Est. Mortgage$2,920/mth
Maintenance fees$653/mth
Tax Amount (2023)$5,585/yr
Description
Experience Luxury Living in the Heart of Hamilton - Stunning 2-Storey Penthouse Loft Located in the sought-after Film Work Lofts building, this luxurious penthouse loft offers the perfect blend of upscale amenities and urban convenience. Boasting 2 bedrooms, 2 baths, and underground parking, this executive residence is designed for the discerning buyer seeking the ultimate in comfort and style. The main level is flooded with natural light, featuring a grand open-concept kitchen with granite counters, stainless steel appliances, and cathedral ceilings, flowing seamlessly into the spacious great room with wall to wall windows spanning both stories. Step outside to the expansive balcony, ideal for enjoying an evening cocktail or soaking in the city views. A second bedroom, 2 pc bath, and ensuite laundry complete the main level. Ascend the modern open staircase to the second level, where you'll find a versatile family room/office space and access to the massive rooftop terrace, providing the ultimate retreat with space for soaking up the sun, BBQs and outdoor dining. Retreat to the lavish primary suite with ensuite privilege to the updated 4pc bath. Situated just steps from King William St's trendy restaurants, Walk to Hamilton GO Station, downtown core, farmers market and all the trendy restaurants, cafes, shopping and amenities of the James St N arts district. This penthouse loft embodies the essence of urban living at its finest.
Property Details
Interior
Features
Main Floor
Kitchen
21.01 x 21.08Bedroom
3.12 x 3.02Great Room
9.12 x 10.03Bathroom
2-Piece
Exterior
Features
Parking
Garage spaces 1
Garage type -
Other parking spaces 0
Total parking spaces 1
Condo Details
Amenities
BBQs Permitted, Elevator(s), Roof Deck
Inclusions
Property History
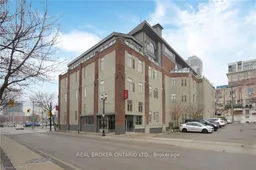 35
35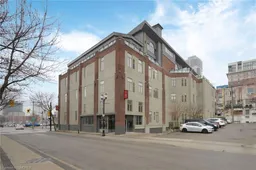 35
35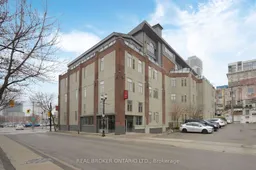 35
35Get up to 1% cashback when you buy your dream home with Wahi Cashback

A new way to buy a home that puts cash back in your pocket.
- Our in-house Realtors do more deals and bring that negotiating power into your corner
- We leverage technology to get you more insights, move faster and simplify the process
- Our digital business model means we pass the savings onto you, with up to 1% cashback on the purchase of your home
