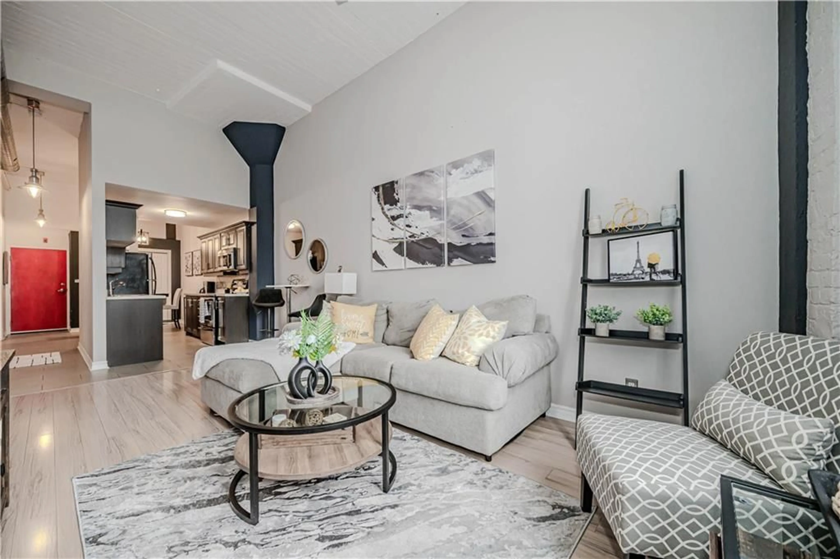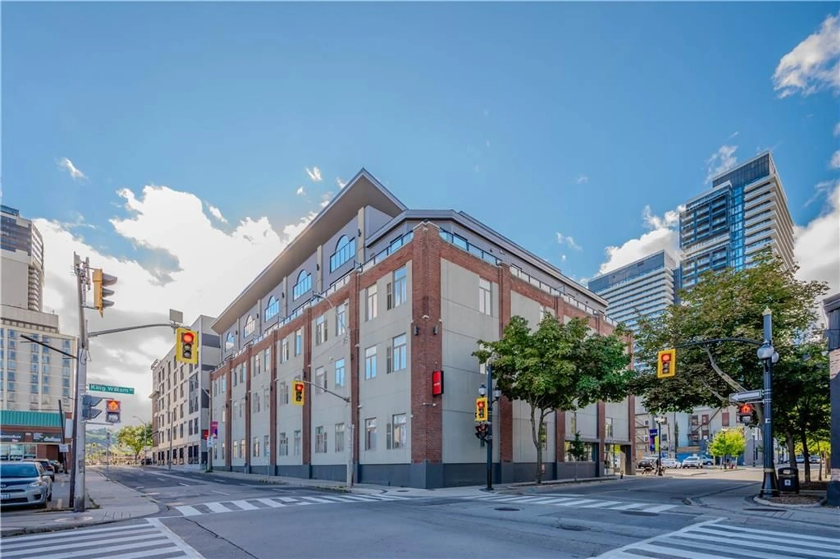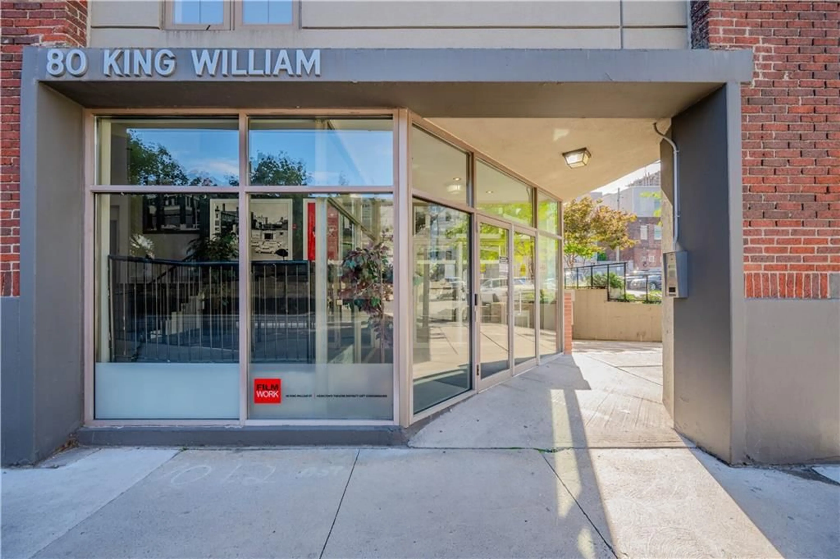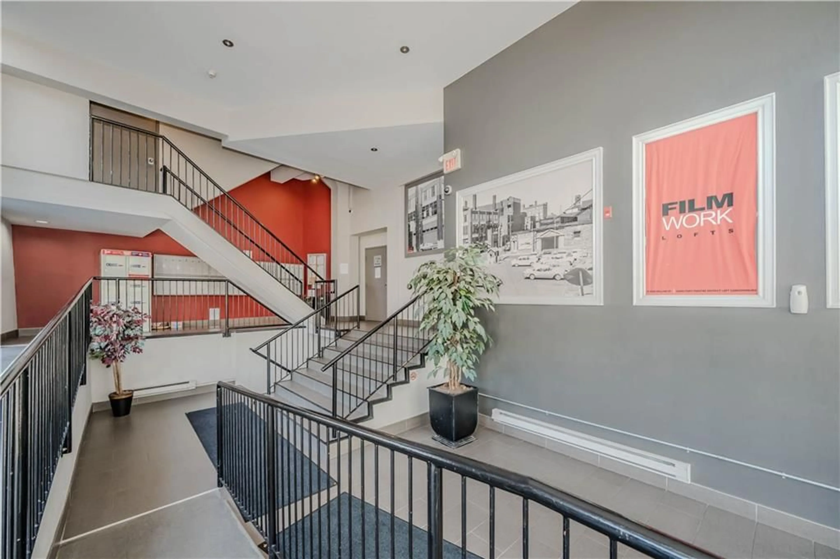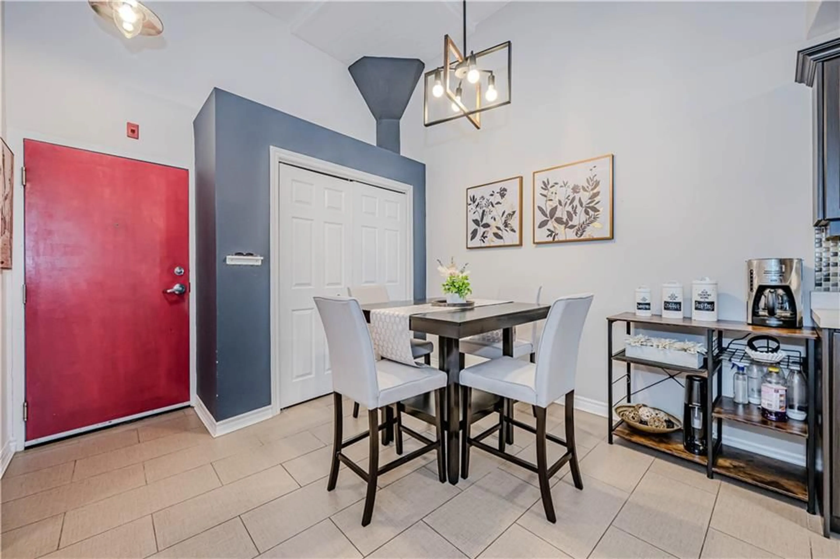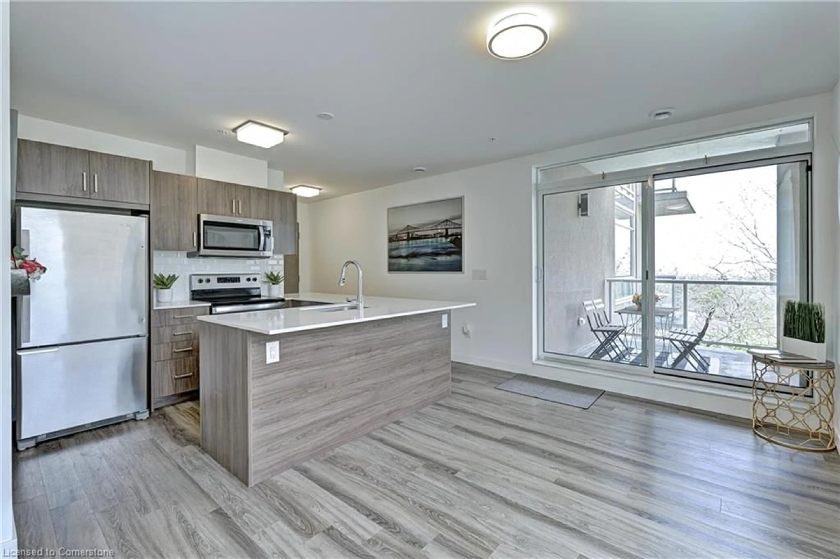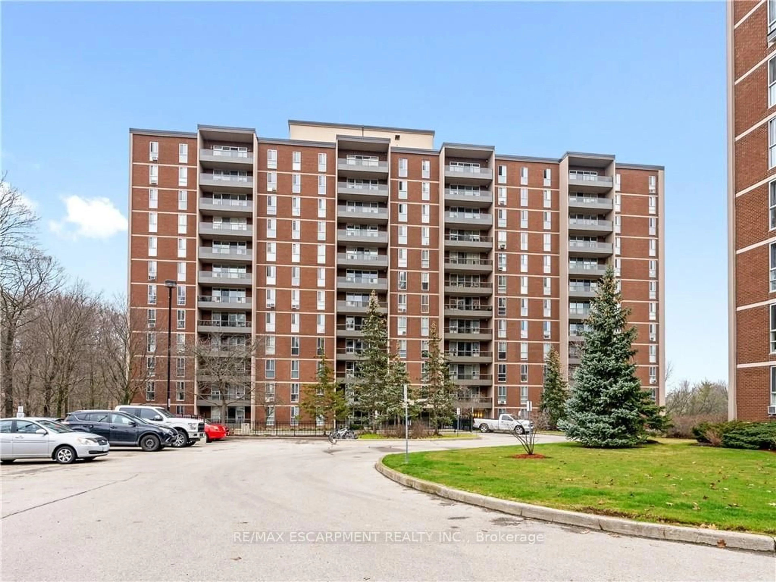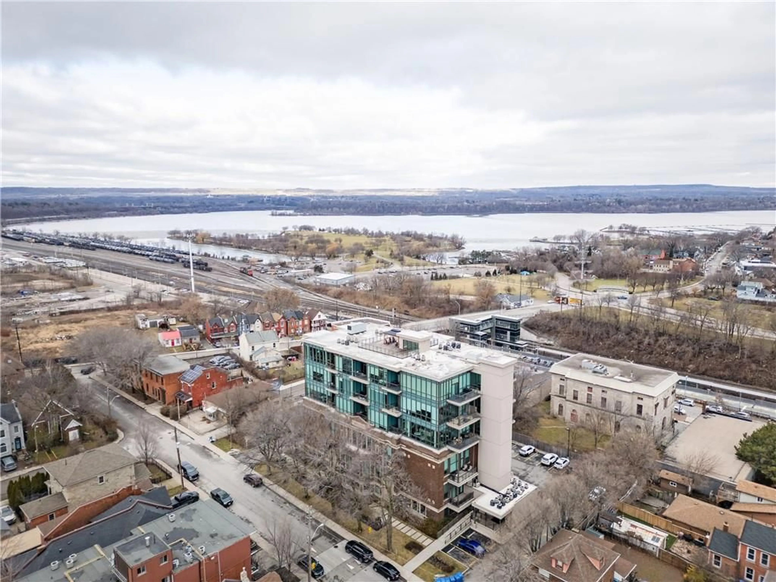80 KING WILLIAM St #206, Hamilton, Ontario L8R 0A1
Contact us about this property
Highlights
Estimated ValueThis is the price Wahi expects this property to sell for.
The calculation is powered by our Instant Home Value Estimate, which uses current market and property price trends to estimate your home’s value with a 90% accuracy rate.Not available
Price/Sqft$438/sqft
Est. Mortgage$1,846/mo
Maintenance fees$550/mo
Tax Amount (2024)$3,546/yr
Days On Market91 days
Description
Welcome to Filmwork Lofts, your gateway to urban living in the vibrant heart of downtown Hamilton! Step into this spacious 981 sq ft, east-facing loft with a contemporary open-concept design that’s bathed in natural light from the oversized windows. With 14-foot ceilings, exposed ductwork, and updated laminate flooring throughout, this 2-bedroom, 2-bathroom suite blends industrial charm with a warm, inviting vibe. The sleek kitchen is equipped with stainless steel appliances and stylish porcelain flooring, setting the stage for cooking and entertaining. The primary bedroom offers both his and her closets, ample storage space, and a private 4-piece ensuite. A versatile second bedroom/den features a double closet, a private 2-piece washroom, and in-unit laundry, making it a perfect space for guests or a home office. Located in a pet-friendly building, this unit provides easy access to Hamilton’s trendy dining scene, with cafes, restaurants, parks, and bayfront activities just a short stroll away. Enjoy the convenience of nearby public transit and the First Ontario Centre, as well as Hamilton's Farmers Market for fresh, local finds. Parking is hassle-free, with multiple lot options around the building, including a transferable rented space in a private lot right next door. This unit is ideal for young professionals, first-time buyers, commuters, and investors seeking a stylish urban retreat with low condo fees. Experience the best of loft living in downtown Hamilton—don’t miss out on this incredible opportunity!
Property Details
Interior
Features
M Floor
Bathroom
7 x 22-Piece
Bathroom
9 x 64-Piece
Bedroom
10 x 17Dining Room
10 x 10Condo Details
Inclusions
Property History
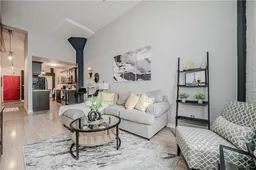 25
25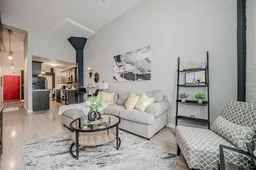
 25
25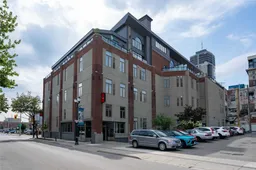
Get up to 0.5% cashback when you buy your dream home with Wahi Cashback

A new way to buy a home that puts cash back in your pocket.
- Our in-house Realtors do more deals and bring that negotiating power into your corner
- We leverage technology to get you more insights, move faster and simplify the process
- Our digital business model means we pass the savings onto you, with up to 0.5% cashback on the purchase of your home
