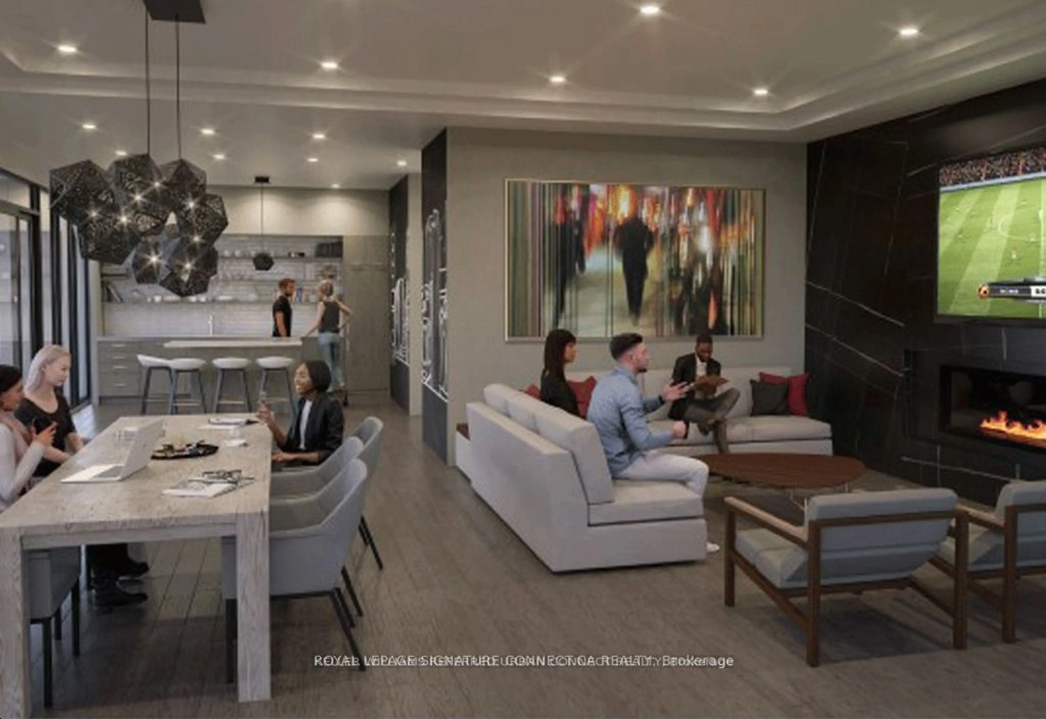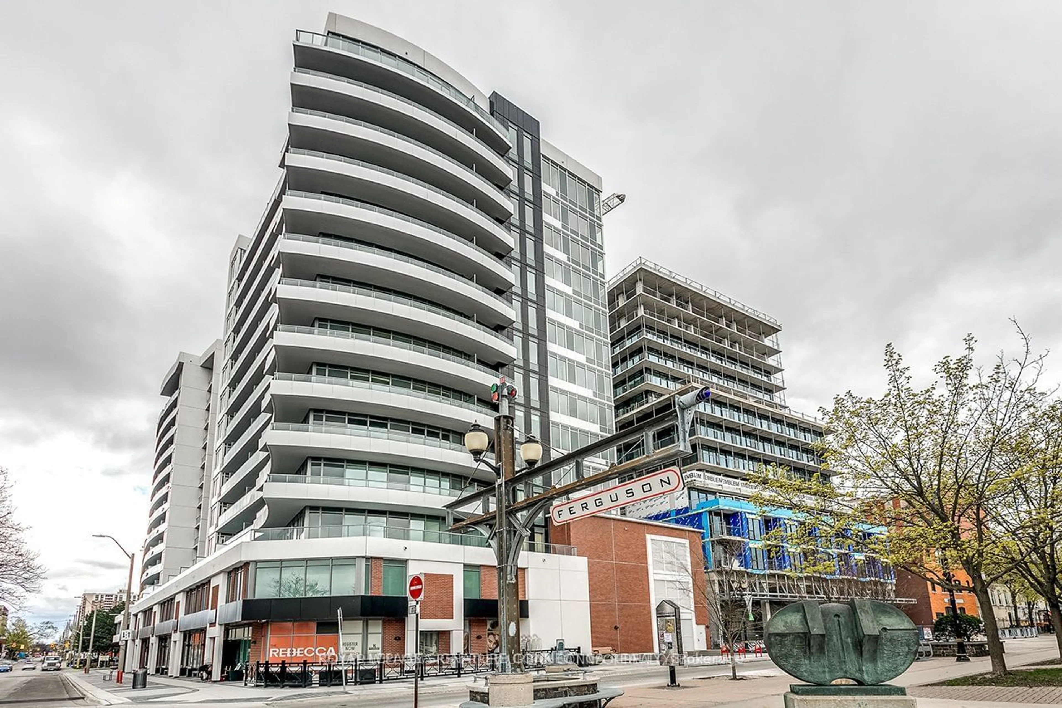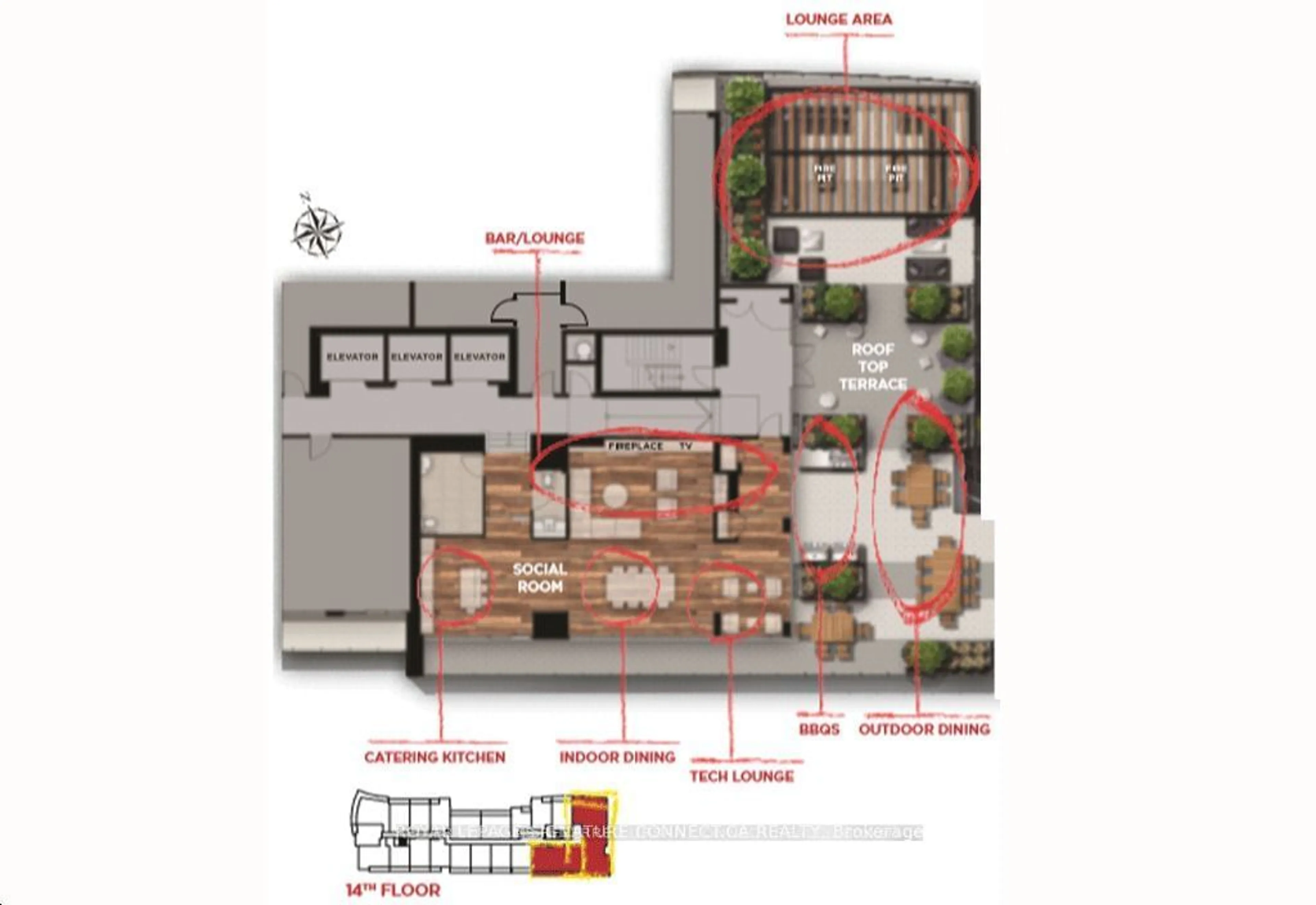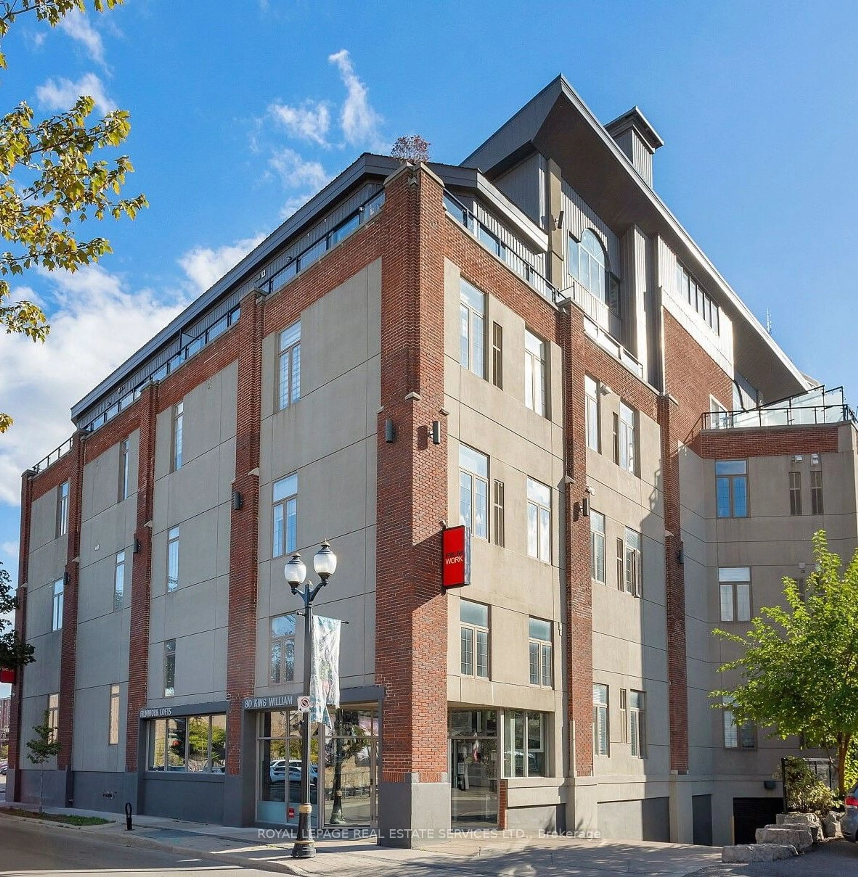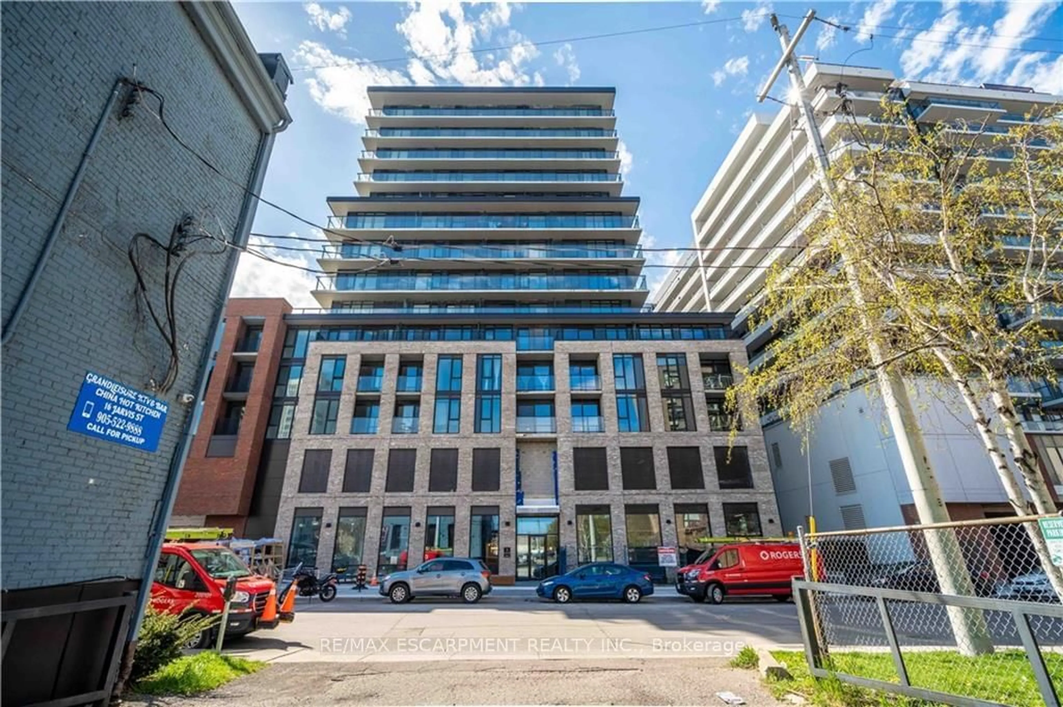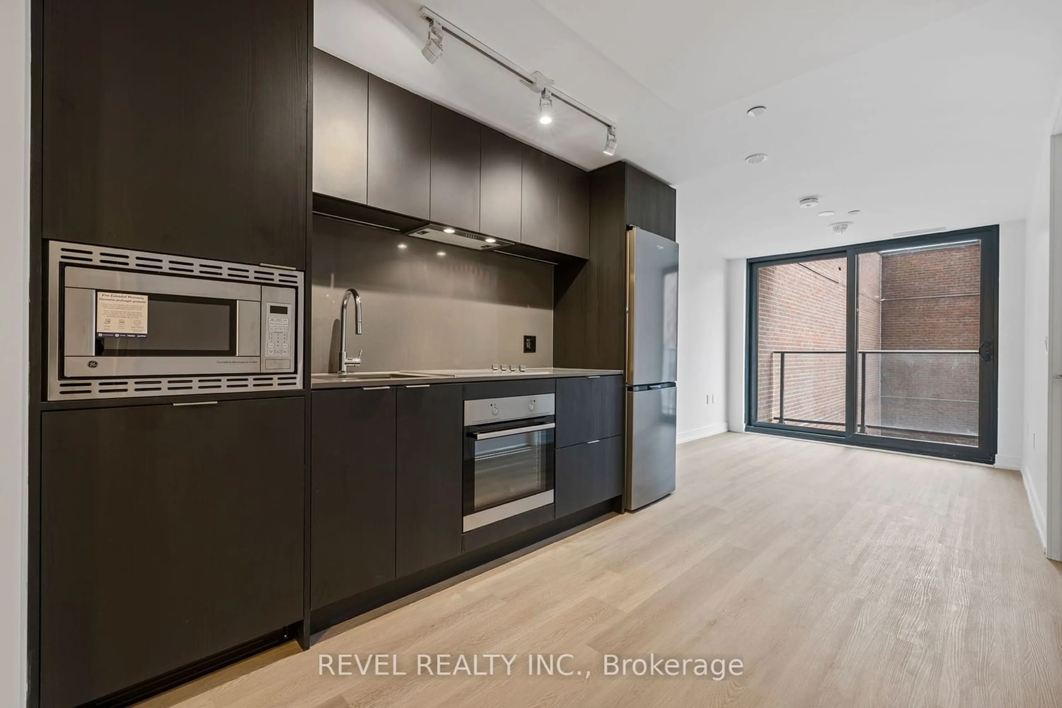212 King William St #705, Hamilton, Ontario L8R 0A7
Contact us about this property
Highlights
Estimated ValueThis is the price Wahi expects this property to sell for.
The calculation is powered by our Instant Home Value Estimate, which uses current market and property price trends to estimate your home’s value with a 90% accuracy rate.$573,000*
Price/Sqft$767/sqft
Days On Market31 days
Est. Mortgage$2,791/mth
Maintenance fees$584/mth
Tax Amount (2024)$4,542/yr
Description
Fresh Split 2 Bedroom Corner Suite At The New Kiwi Condos! Enjoy Southeast Views From Your Sizeable Corner Terrace; The Interior Is Full Of Quality Through &Through - Over $4K In Upgrades And It Shows! Large Custom Quartz Kitchen Island/Dining Table With Extra Storage & Bar Stools Included; Custom Backsplash, Under Cabinet Lighting, Over Stove Microwave; Quality Faux Wood Blinds On All Windows & New Light Fixture/Ceiling Fan In The Living Room. Spacious Main Bedroom Includes A 3Pc Ensuite & Tons Of Light. Great Value - You Will Love Calling This Suite Home! Amenities: Social Room With Kitchen Facilities And Fireplace; Fitness Facility With Yoga Studio; Rooftop Terrace With Firepits, Seating And Dining Tables; Tech Lounge; Pet Wash Area; Bike Storage/ Repair Station.
Property Details
Interior
Features
Flat Floor
Living
3.20 x 5.61W/O To Balcony / Se View / Ceiling Fan
Dining
3.57 x 2.16Combined W/Kitchen / Open Concept / Eat-In Kitchen
Kitchen
3.57 x 2.16Stainless Steel Appl / Custom Backsplash / Quartz Counter
Br
3.38 x 3.083 Pc Ensuite / Closet / Large Window
Exterior
Features
Parking
Garage spaces 1
Garage type Underground
Other parking spaces 0
Total parking spaces 1
Condo Details
Amenities
Bbqs Allowed, Concierge, Exercise Room, Party/Meeting Room, Rooftop Deck/Garden
Inclusions
Property History
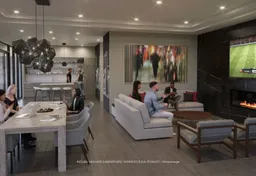 36
36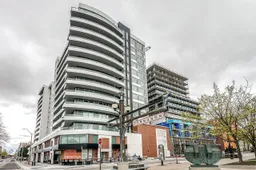 25
25Get up to 1% cashback when you buy your dream home with Wahi Cashback

A new way to buy a home that puts cash back in your pocket.
- Our in-house Realtors do more deals and bring that negotiating power into your corner
- We leverage technology to get you more insights, move faster and simplify the process
- Our digital business model means we pass the savings onto you, with up to 1% cashback on the purchase of your home
