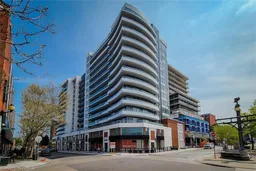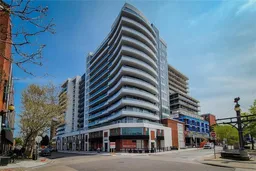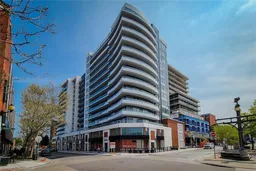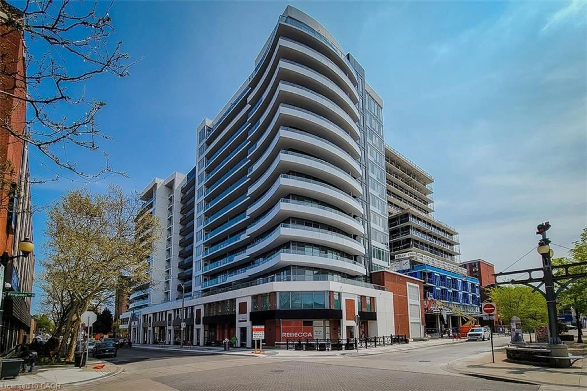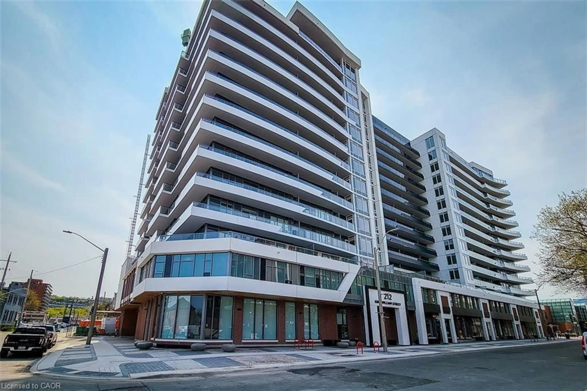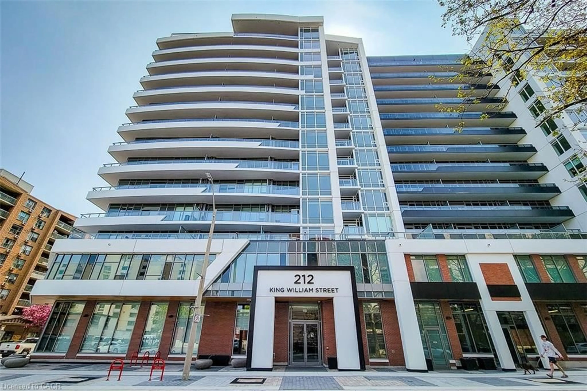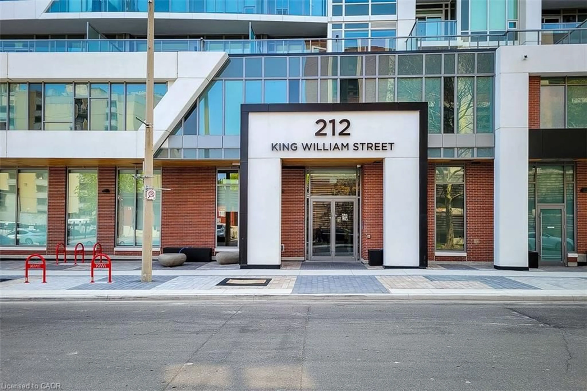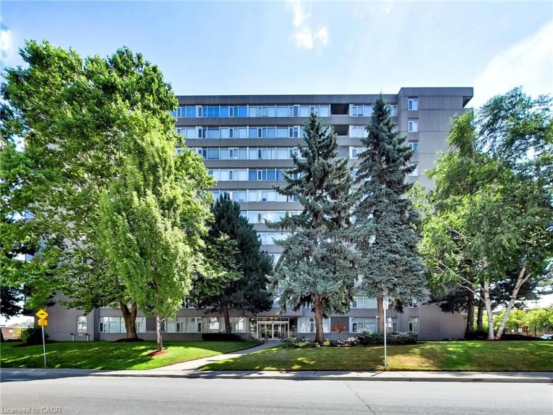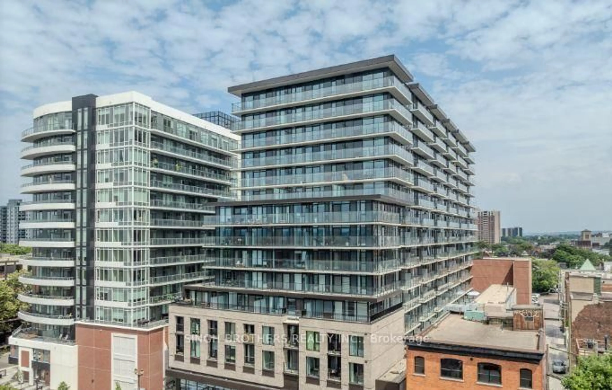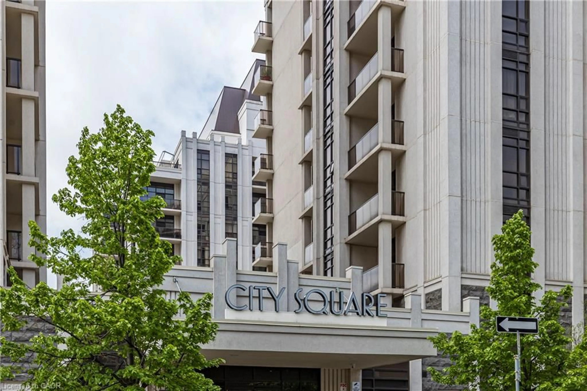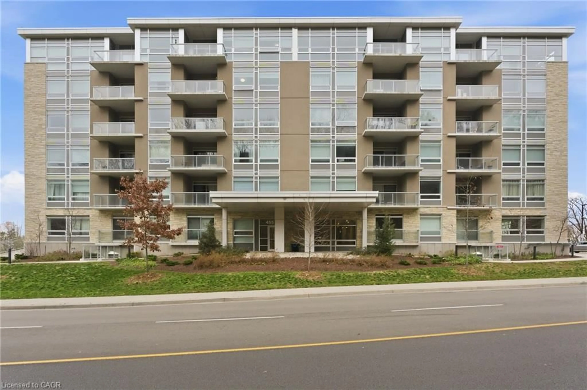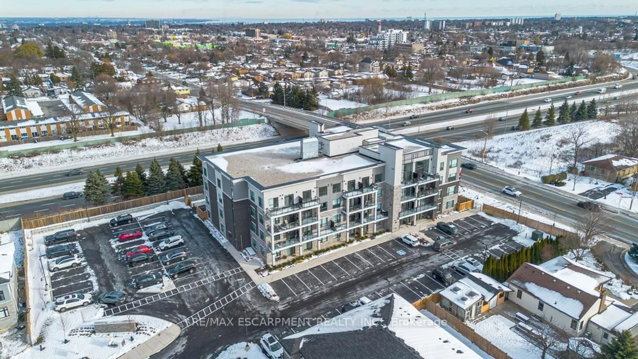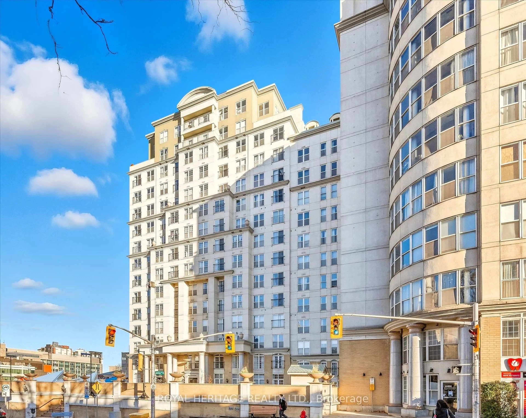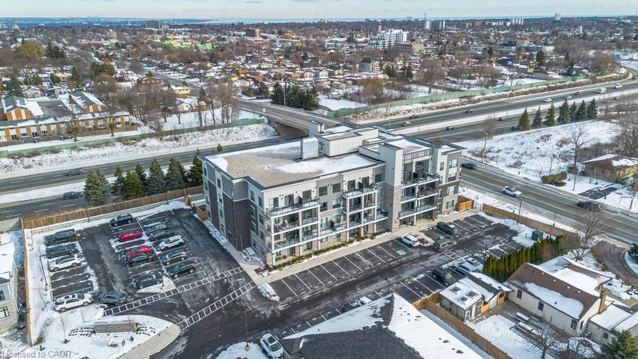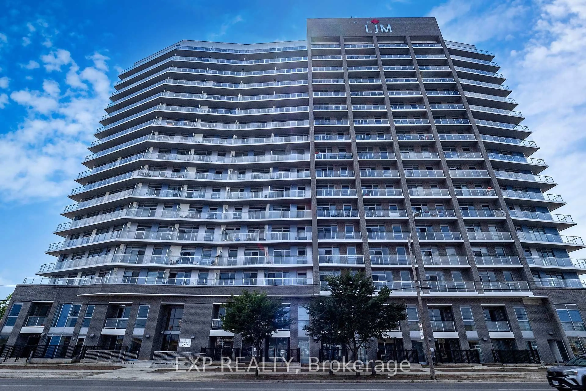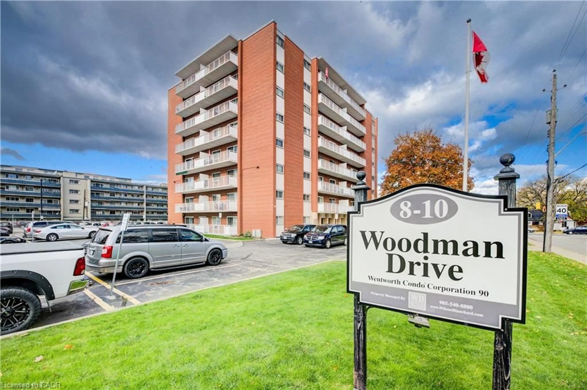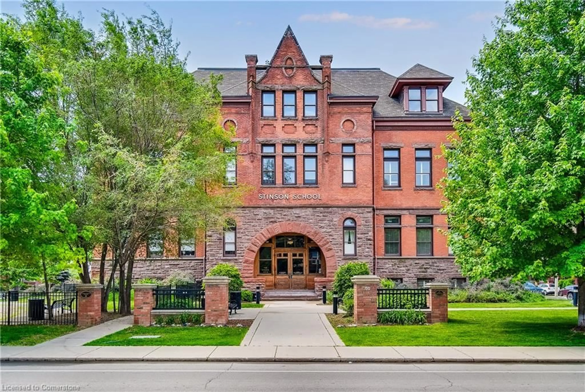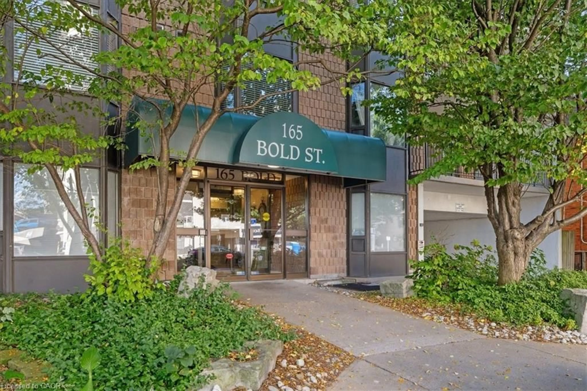212 King William St #1119, Hamilton, Ontario L8R 0A7
Contact us about this property
Highlights
Estimated valueThis is the price Wahi expects this property to sell for.
The calculation is powered by our Instant Home Value Estimate, which uses current market and property price trends to estimate your home’s value with a 90% accuracy rate.Not available
Price/Sqft$624/sqft
Monthly cost
Open Calculator
Description
Welcome to the highly sought-after KiWi Condos, perfectly located in the heart of downtown Hamilton—just steps from some of the city’s best restaurants, cafes, and galleries. Live in one of Hamilton’s most walkable and vibrant neighbourhoods, surrounded by art, culture, and everything this dynamic city has to offer. This stunning 1 bedroom + den, 11th-floor unit offers an ideal blend of style and functionality. The spacious primary bedroom features his and hers closets, while the generously sized den with a closet makes for a perfect home office or second bedroom. The open-concept kitchen and living area provides a sleek, modern layout—ideal for relaxing or entertaining. Step out onto your balcony and enjoy your morning coffee or unwind with a glass of wine while taking in some of the best views in Hamilton. Extras include an EV parking spot and not one but two storage lockers! (most units come with only one), adding convenience to your everyday life. Commuting is a breeze with nearby public transit, and the monthly James Street Art Crawl is right outside your door. KiWi Condos offers exceptional amenities: a stylish lobby with 24-hour concierge, a rooftop terrace with BBQs and panoramic lake and city views, gym and yoga studio, party room, pet wash station, secure bike storage, underground parking, 24-hour security, and Luxer One package tracking. With a Walk Score of 99, Transit Score of 84, and Bike Score of 90, you’ll be connected to everything you need. Don’t miss your chance to live in one of Hamilton’s most desirable buildings. Book your viewing today—before this one is gone!
Property Details
Interior
Features
Main Floor
Bedroom
10.01 x 11.06Bathroom
0 x 04-Piece
Kitchen
9.09 x 11.07Living Room
10.04 x 14.04Exterior
Features
Parking
Garage spaces 1
Garage type -
Other parking spaces 0
Total parking spaces 1
Condo Details
Amenities
Concierge, Fitness Center, Game Room, Media Room, Party Room, Roof Deck
Inclusions
Property History
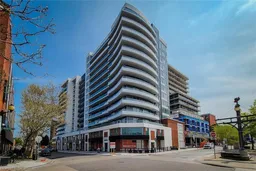 38
38