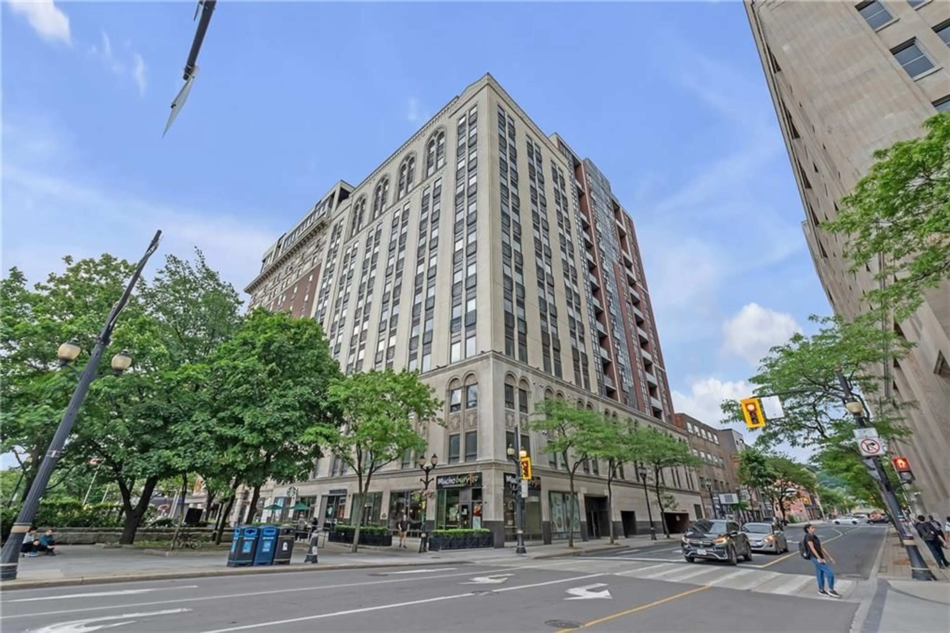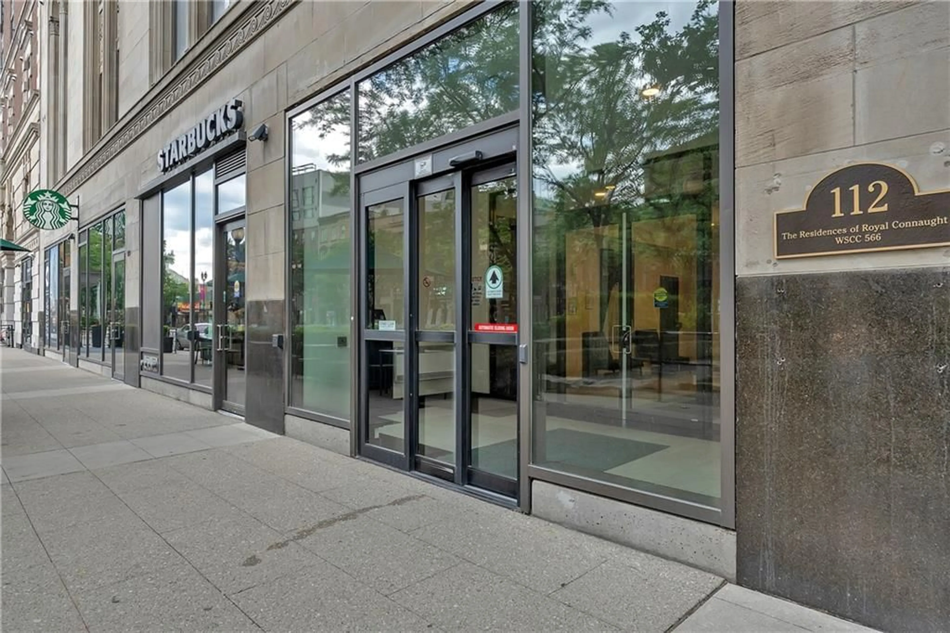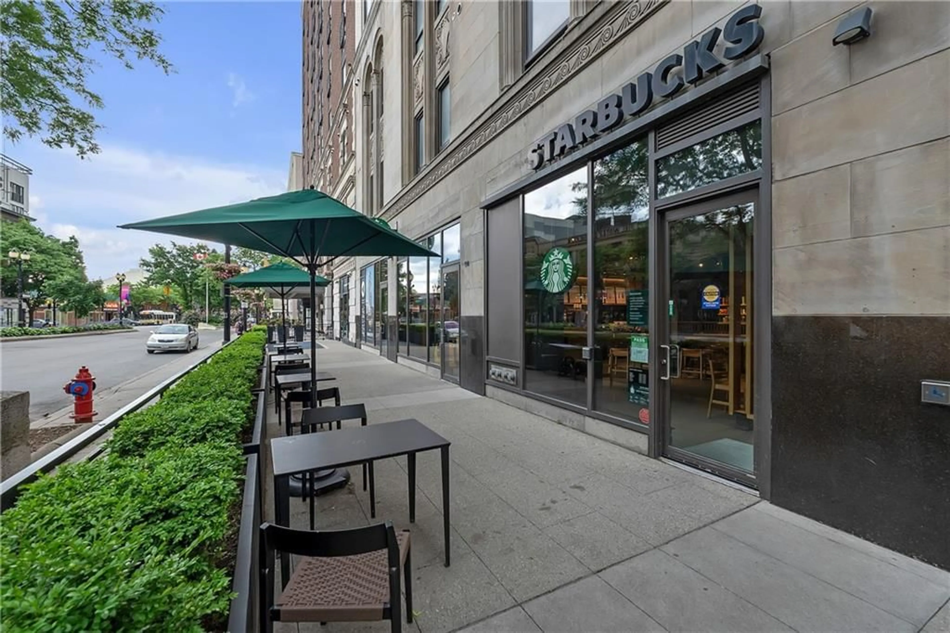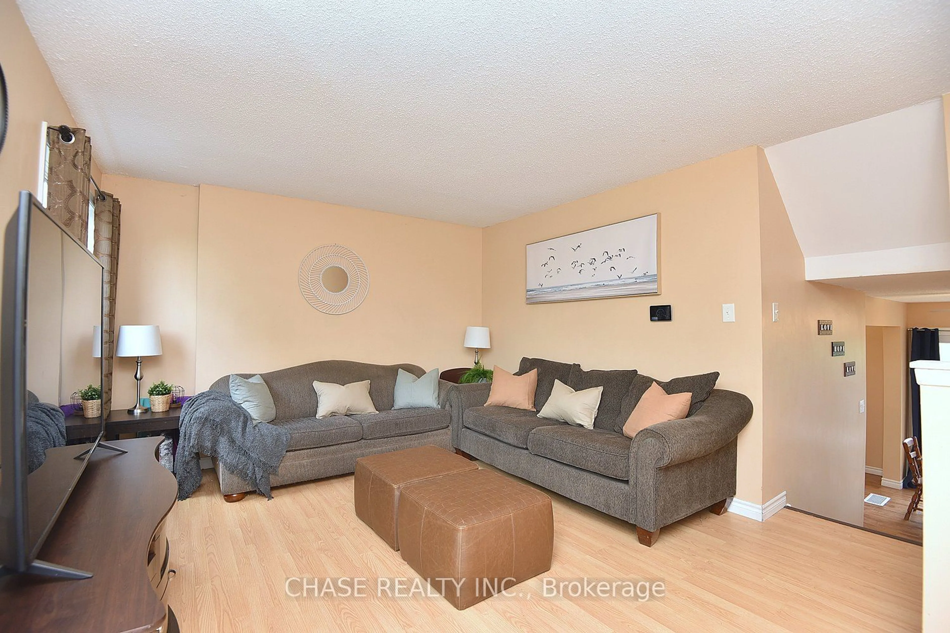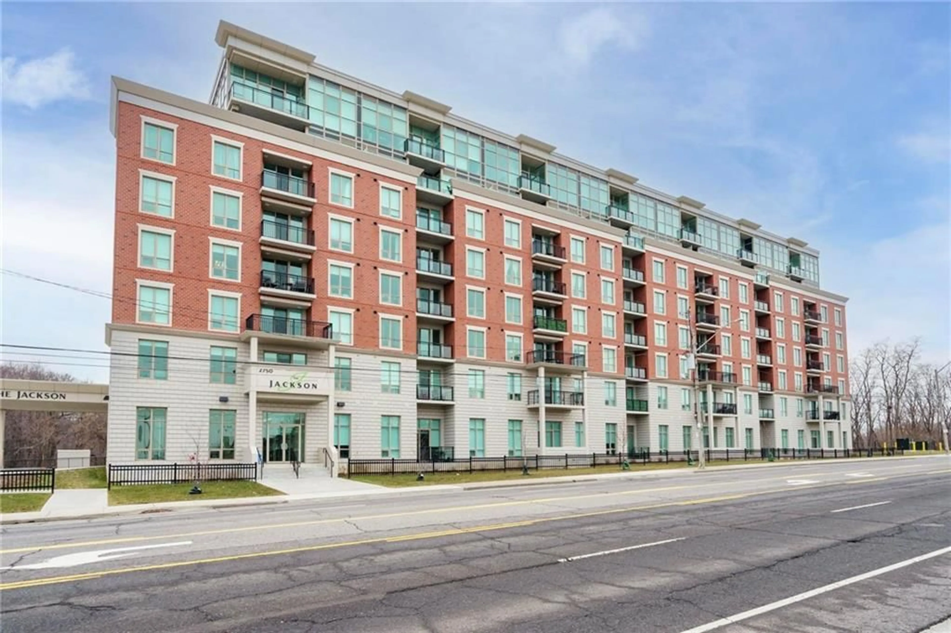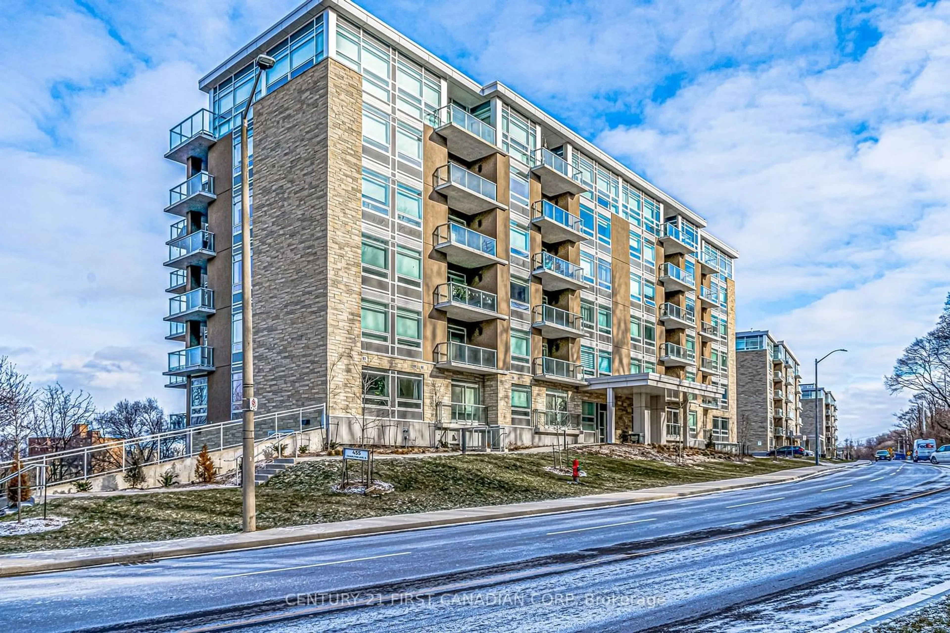112 KING STREET EAST St #301, Hamilton, Ontario L8N 1A8
Contact us about this property
Highlights
Estimated ValueThis is the price Wahi expects this property to sell for.
The calculation is powered by our Instant Home Value Estimate, which uses current market and property price trends to estimate your home’s value with a 90% accuracy rate.$488,000*
Price/Sqft$824/sqft
Est. Mortgage$2,490/mth
Maintenance fees$512/mth
Tax Amount (2024)$3,276/yr
Days On Market30 days
Description
Experience the epitome of luxury living in the heart of downtown Hamilton at the iconic Royal Connaught. This one-bedroom, 1.5-bathroom condo unit offers extravagant finishes and unparalleled elegance, setting it apart from any other unit in the building. This residence boasts a meticulously designed interior with high-end finishes, including a gourmet kitchen, spa-like bathrooms, and beautiful windows that flood the space with natural light. The open-concept living area is perfect for entertaining, while the private master suite provides a serene retreat. With its prime location, you’ll be within walking distance to Hamilton’s finest dining, shopping, and entertainment options, ensuring that everything you need is right at your doorstep. Don't miss this rare opportunity to live in a one-of-a-kind condo that truly redefines urban living. Underground parking and locker owned (both on the same floor as the unit)Roof-top Terrace ( Barbecues and fireplace feature), 24 Hours on-site security.
Property Details
Interior
Features
M Floor
Kitchen
8 x 8Living Room/Dining Room
14 x 12Bathroom
2-Piece
Primary Bedroom
11 x 11Exterior
Parking
Garage spaces 1
Garage type Underground
Other parking spaces 0
Total parking spaces 1
Condo Details
Amenities
Exercise Room, Games Room, Media Room, Party Room, Roof Top Deck/Garden
Inclusions
Property History
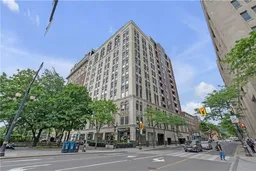 34
34Get up to 0.5% cashback when you buy your dream home with Wahi Cashback

A new way to buy a home that puts cash back in your pocket.
- Our in-house Realtors do more deals and bring that negotiating power into your corner
- We leverage technology to get you more insights, move faster and simplify the process
- Our digital business model means we pass the savings onto you, with up to 0.5% cashback on the purchase of your home
