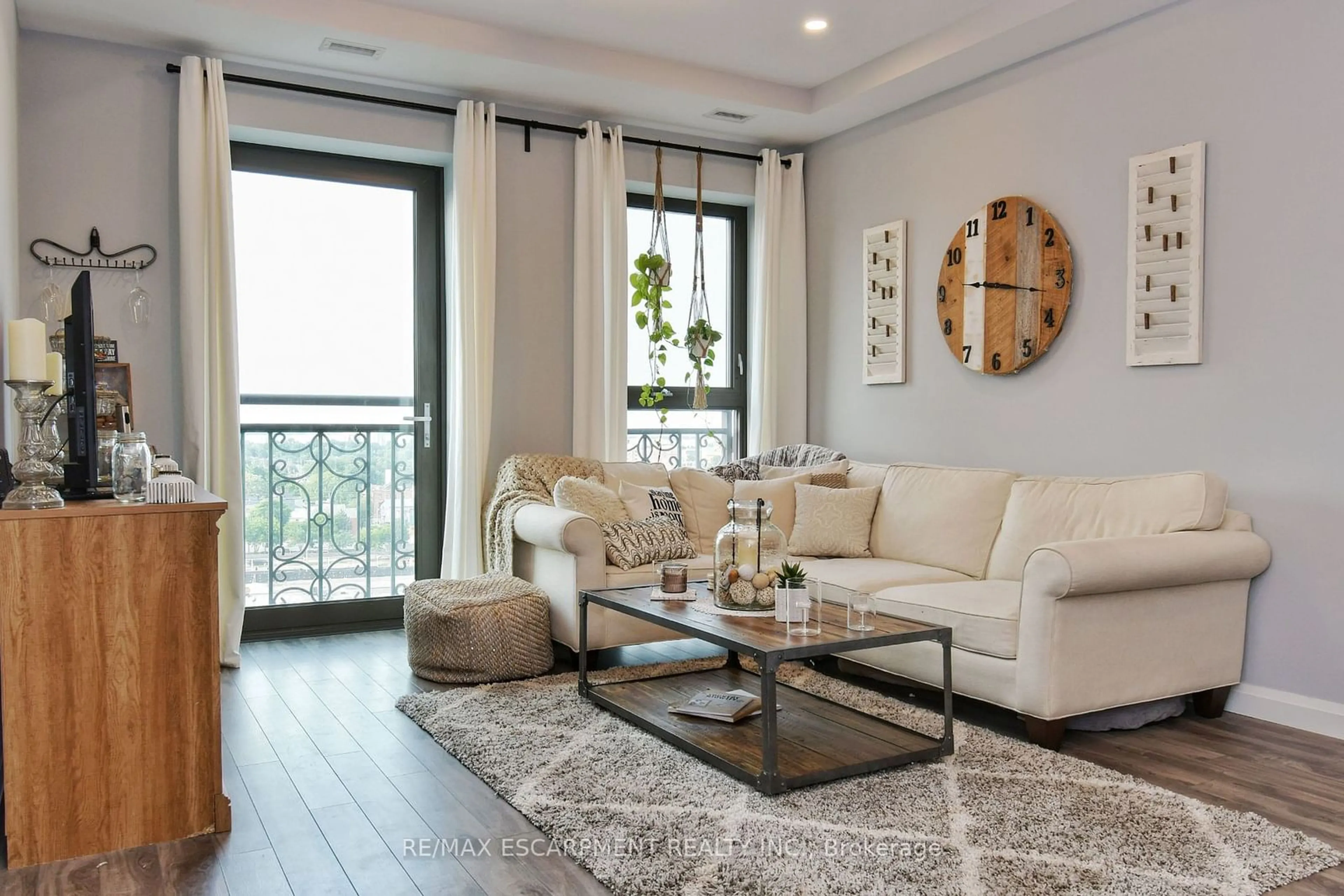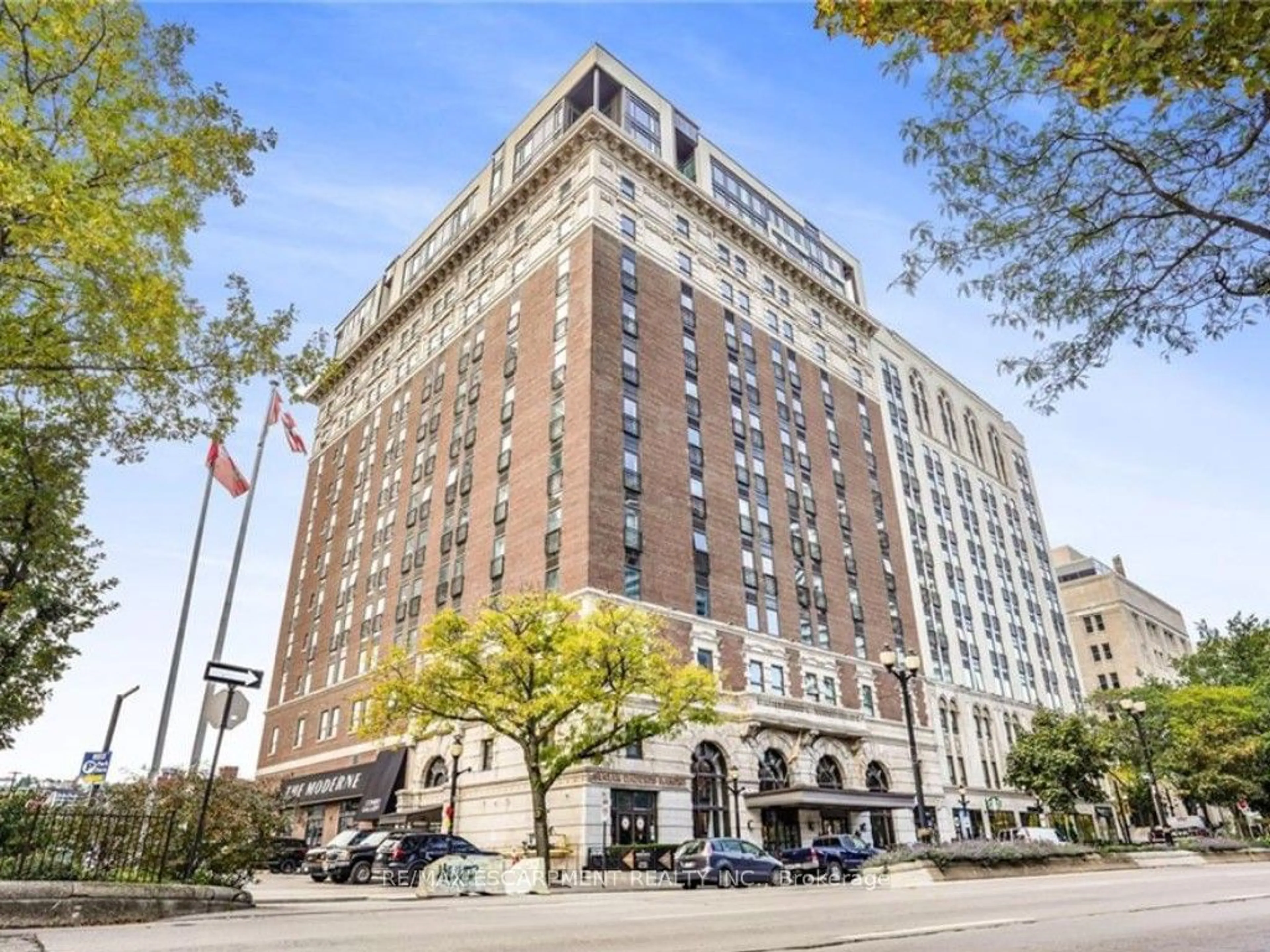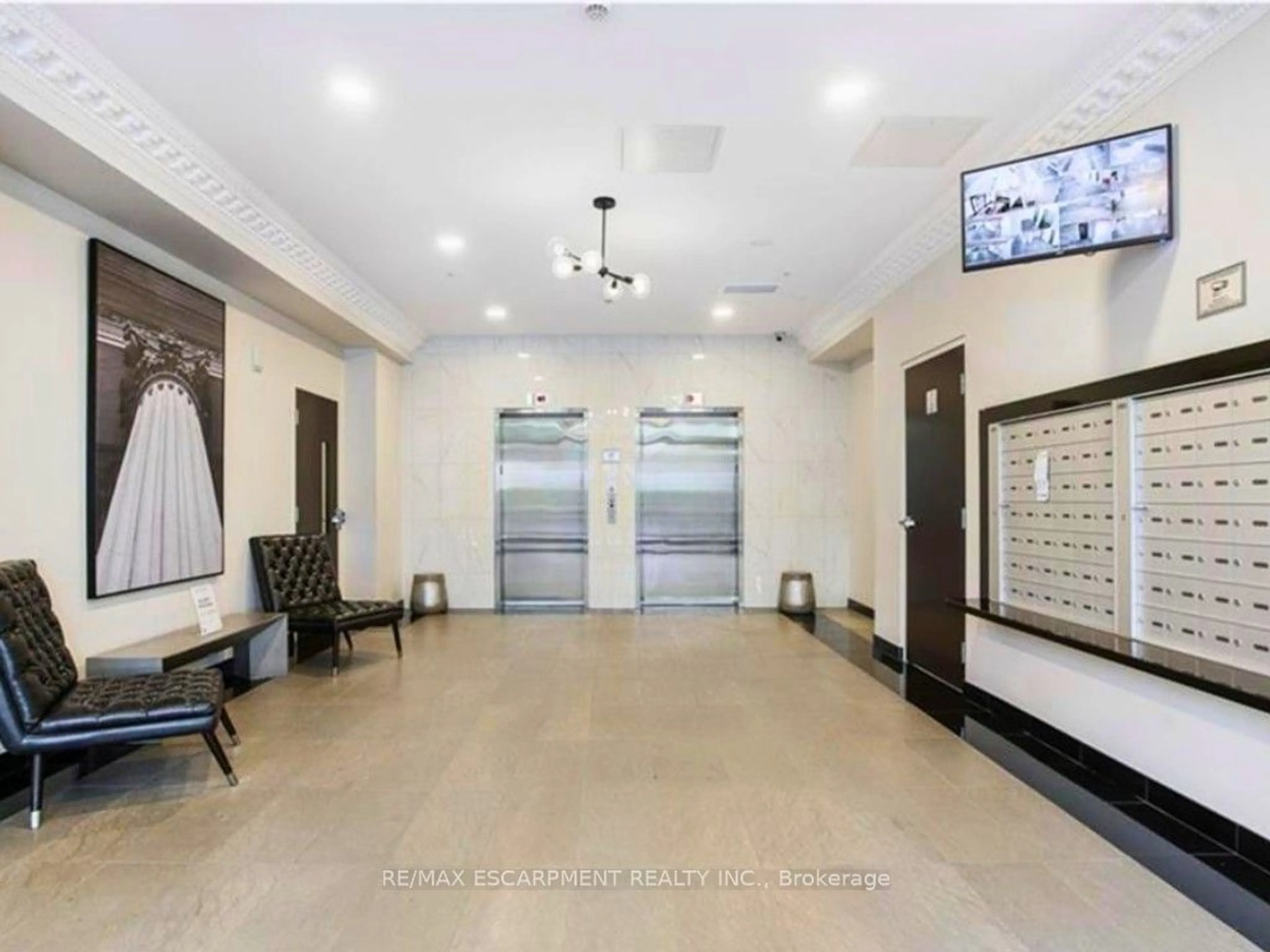112 King St #903, Hamilton, Ontario L8N 1A8
Contact us about this property
Highlights
Estimated ValueThis is the price Wahi expects this property to sell for.
The calculation is powered by our Instant Home Value Estimate, which uses current market and property price trends to estimate your home’s value with a 90% accuracy rate.Not available
Price/Sqft$696/sqft
Est. Mortgage$1,932/mo
Maintenance fees$561/mo
Tax Amount (2024)$3,517/yr
Days On Market23 days
Description
Luxury & Location at the Royal Connaught, host to prime ministers, royalty and Hollywood stars, the Royal Connaught has been a stunning Hamilton landmark for over a century! This beautiful 1bed, 1bath unit is situated high above King St. E on the 10th level where a Juliette balcony offers an unobstructed, north facing view of Gore Park and the Harbour front area looking towards Toronto. This unit includes both owned storage and one underground parking space. There are 4 stainless steel appliances as well as well as in-suite laundry. The residents enjoy access to great amenities including a gym, movie theater, private event space and a rooftop terrace/BBQ area. Be at the center of Hamiltons exploding social scene with the citys hottest restaurants and bars right around the corner on King William St. A 12 minute walk to St. Josephs Hospital, next door to the John Sopinka Courthouse and a 10 minute walk to McMasters David Braley Health Sciences Centre or a 6 min car ride to McMaster University. Perfect for the GTA commute, with the Hunter St. Go Station and the new West Harbour GO station running all day service to Toronto, both within walking distance! This also provides attractive lease opportunities for those looking for a turn key investment.
Property Details
Interior
Features
Flat Floor
Kitchen
2.69 x 2.41B/I Dishwasher / B/I Microwave / Breakfast Bar
Bathroom
0.00 x 0.004 Pc Bath / B/I Vanity
Living
5.16 x 3.81Open Concept / Juliette Balcony
Prim Bdrm
3.45 x 2.87W/I Closet / North View
Exterior
Features
Parking
Garage spaces 1
Garage type Underground
Other parking spaces 0
Total parking spaces 1
Condo Details
Amenities
Bike Storage, Concierge, Exercise Room, Gym, Media Room, Party/Meeting Room
Inclusions
Property History
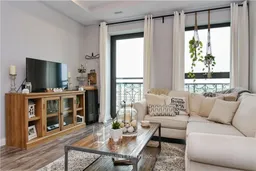 40
40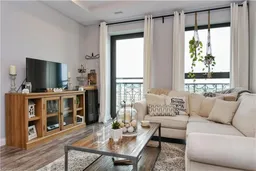 43
43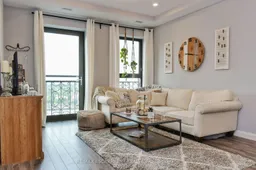 40
40Get up to 0.5% cashback when you buy your dream home with Wahi Cashback

A new way to buy a home that puts cash back in your pocket.
- Our in-house Realtors do more deals and bring that negotiating power into your corner
- We leverage technology to get you more insights, move faster and simplify the process
- Our digital business model means we pass the savings onto you, with up to 0.5% cashback on the purchase of your home
