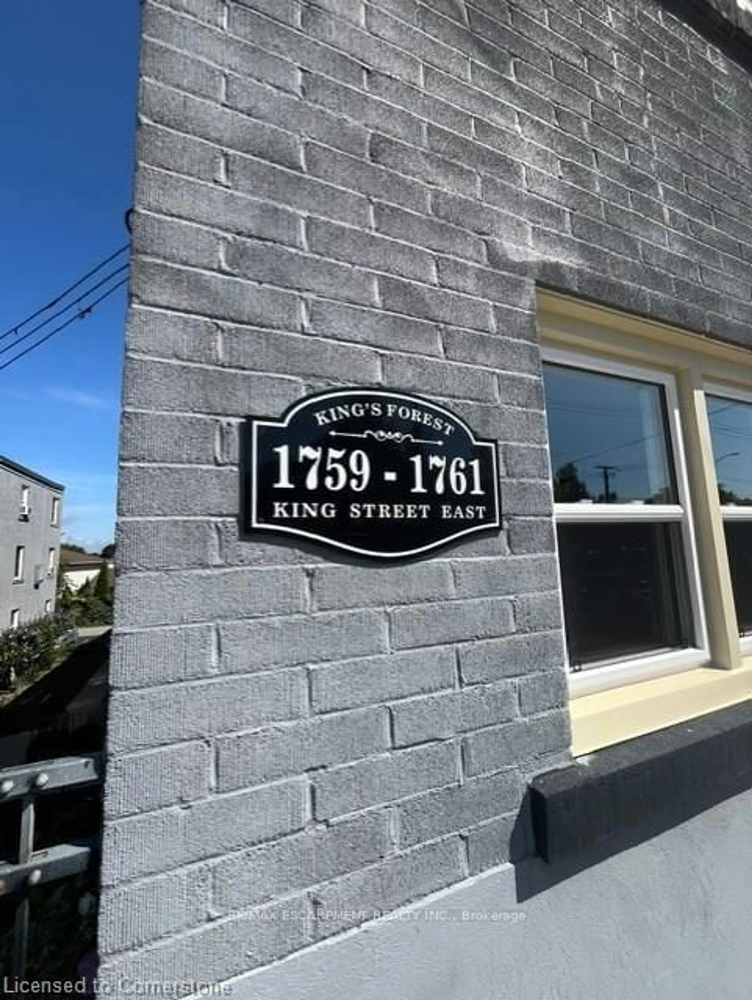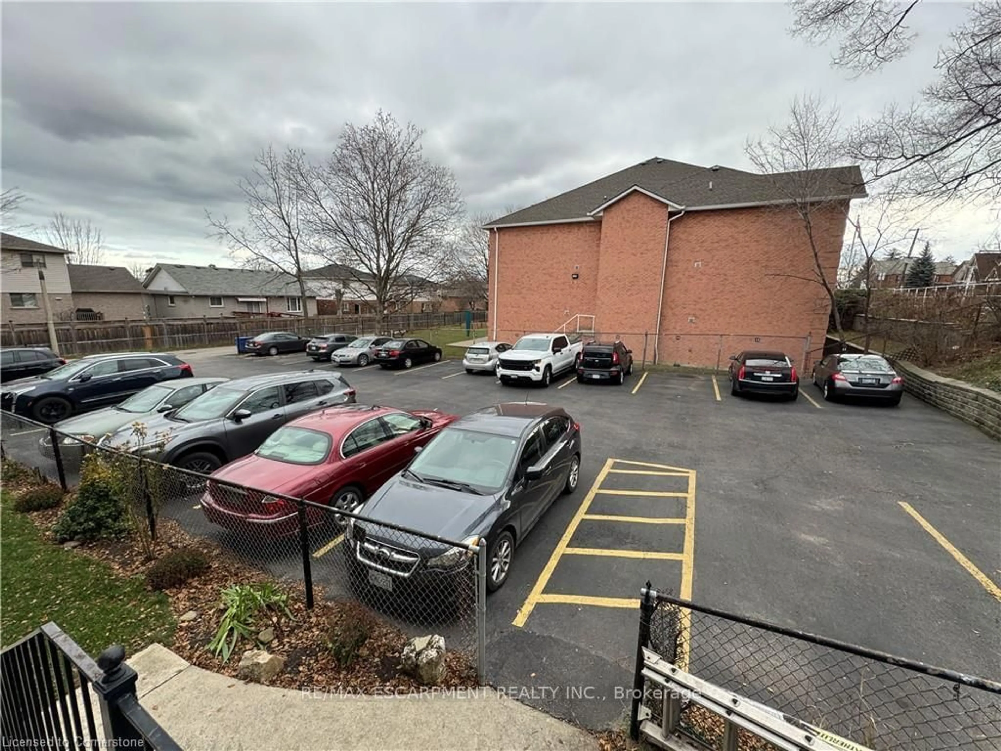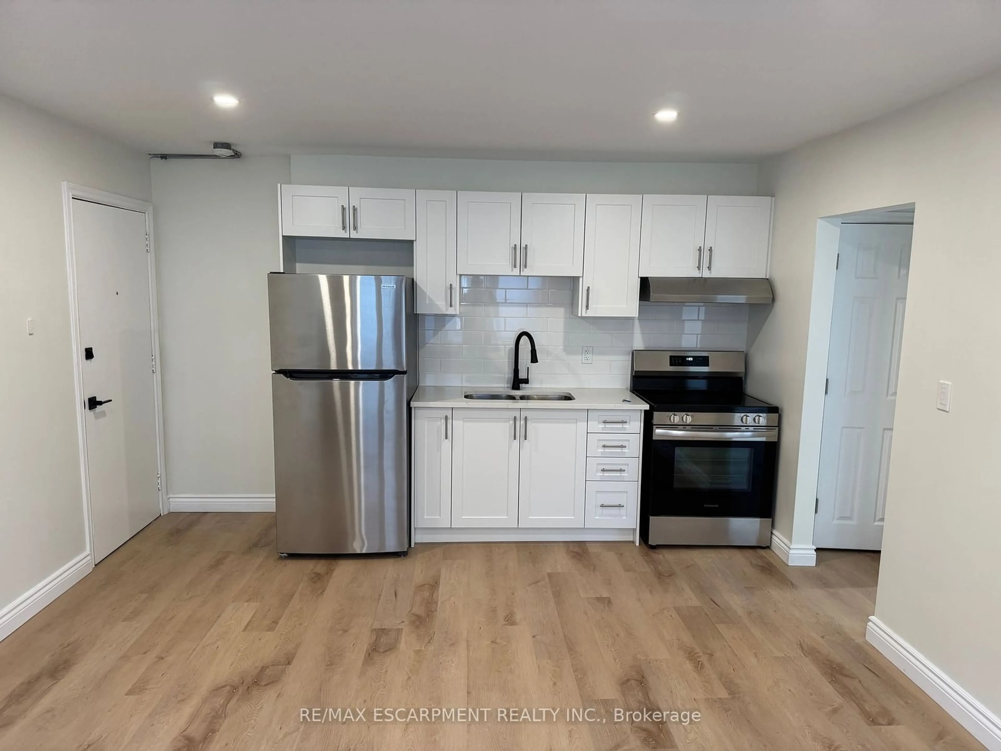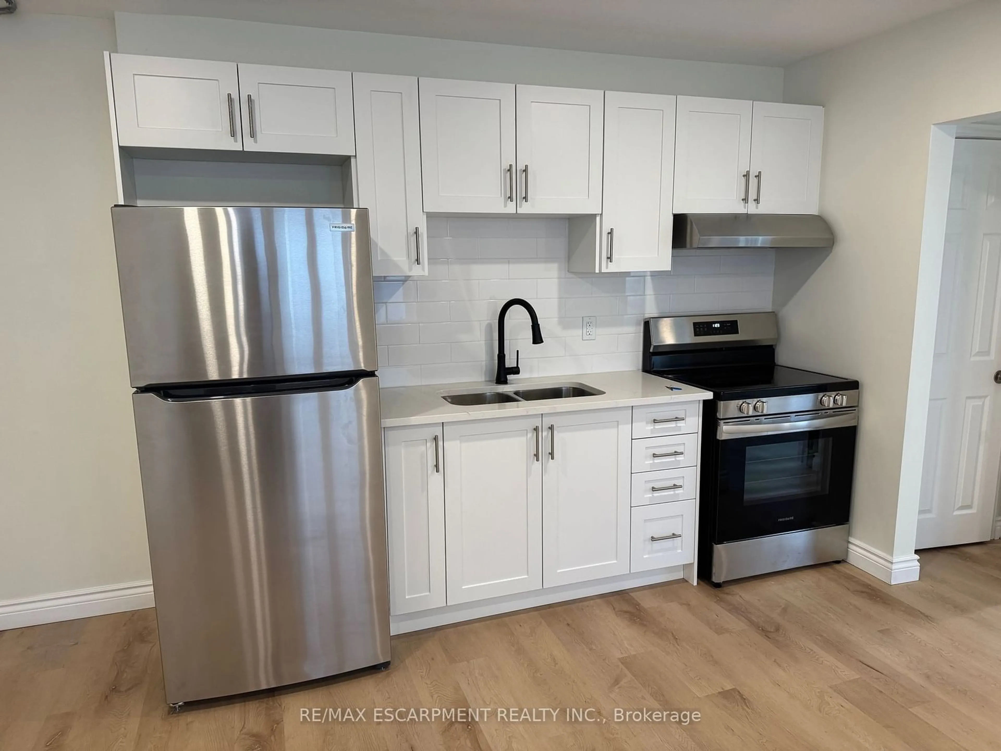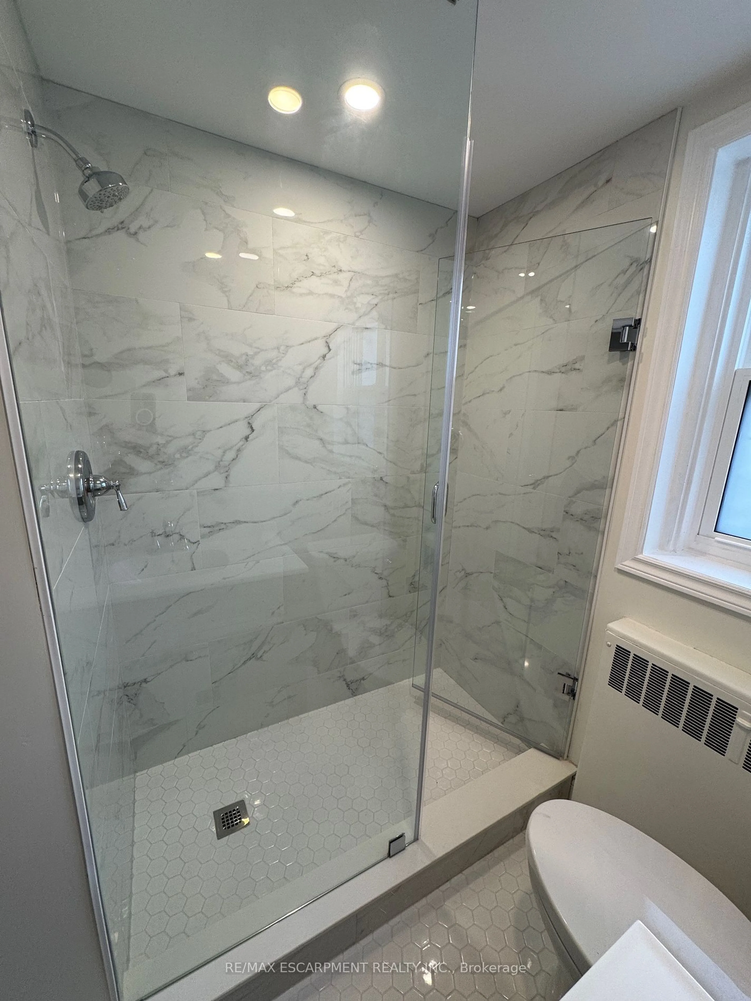1759 King St #15, Hamilton, Ontario L8K 1V6
Contact us about this property
Highlights
Estimated ValueThis is the price Wahi expects this property to sell for.
The calculation is powered by our Instant Home Value Estimate, which uses current market and property price trends to estimate your home’s value with a 90% accuracy rate.Not available
Price/Sqft$396/sqft
Est. Mortgage$927/mo
Maintenance fees$290/mo
Tax Amount (2024)-
Days On Market43 days
Description
Welcome to Unit 15 - 1759 King St East at King's Forest Apartments. This one-bedroom co-operative apartment has undergone recent renovations, custom kitchen w/ stainless steel appliances & quartz counters, new vinyl flooring throughout, an open concept space for easy movement. 1 bedroom is of considerable size, and the bathroom has been completely renovated, featuring a walk-in shower with a sleek glass door. Stylish barn door & new pot lights throughout. A pantry/storage space is included, providing all the necessary amenities for comfortable living. Private storage locker and laundry facilities. Quiet outdoor relaxing space. For a monthly fee, a private parking space is available for rent. Prospective buyers must receive approval from the Co-op Board of Directors. VTB (Vendor Take-Back) financing is available subject to approved credit and terms. Conveniently located within walking distance to all essential daily services, and with easy access to the highway for your commuting needs. Great location, public transit is just a few steps away. Move in ready! (Monthly Fee (290.00) includes: Building Insurance, Condo Taxes, Exterior Maintenance, Heat, Water).
Property Details
Interior
Features
Ground Floor
Living
3.66 x 4.27Br
4.27 x 3.05Kitchen
3.66 x 4.27Bathroom
2.13 x 2.133 Pc Bath
Exterior
Parking
Garage spaces -
Garage type -
Total parking spaces 1
Condo Details
Inclusions
Property History
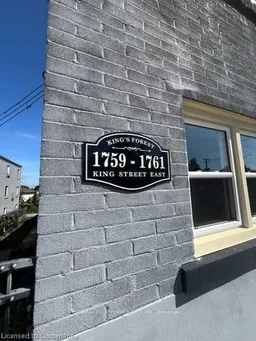 23
23Get up to 0.5% cashback when you buy your dream home with Wahi Cashback

A new way to buy a home that puts cash back in your pocket.
- Our in-house Realtors do more deals and bring that negotiating power into your corner
- We leverage technology to get you more insights, move faster and simplify the process
- Our digital business model means we pass the savings onto you, with up to 0.5% cashback on the purchase of your home
