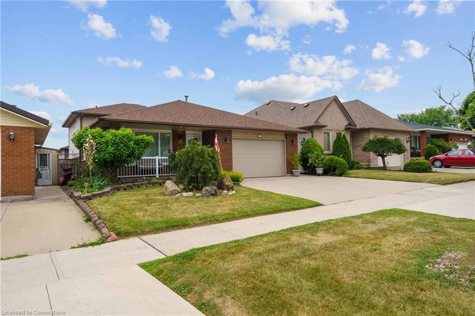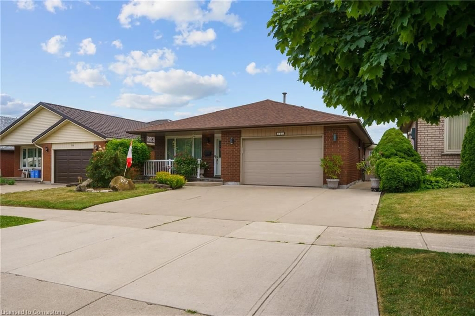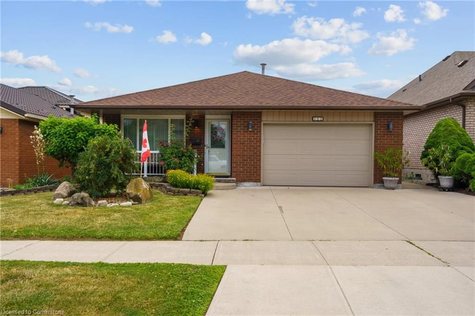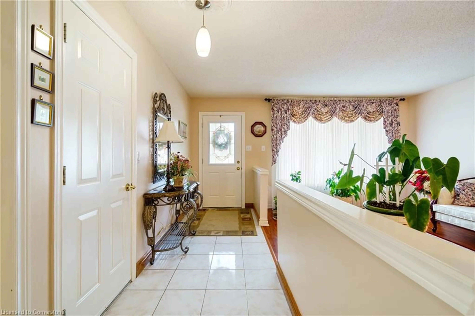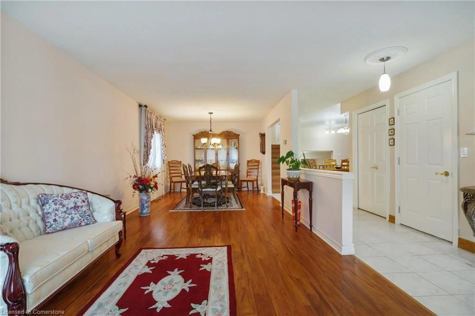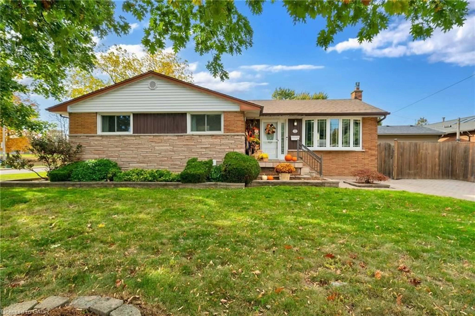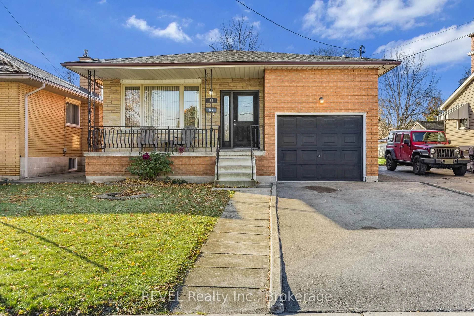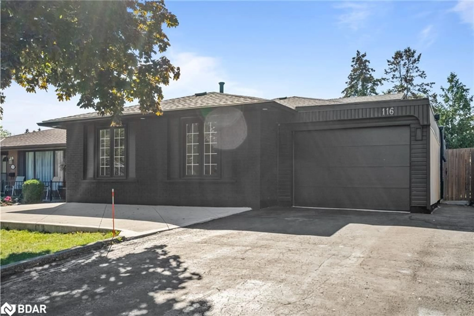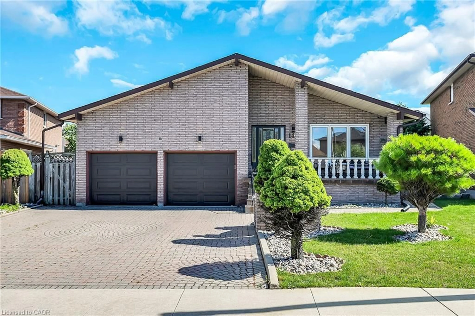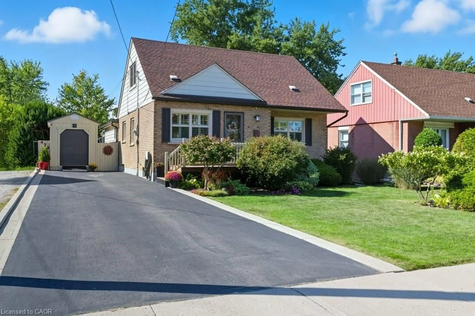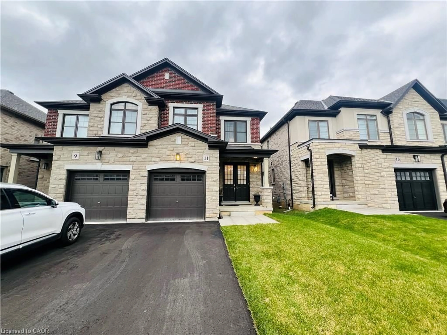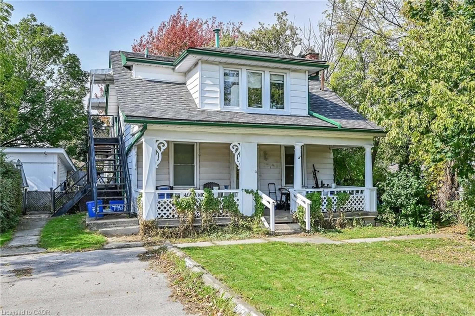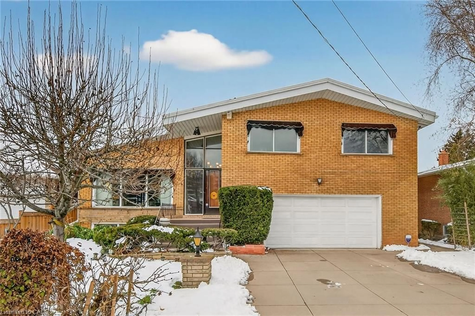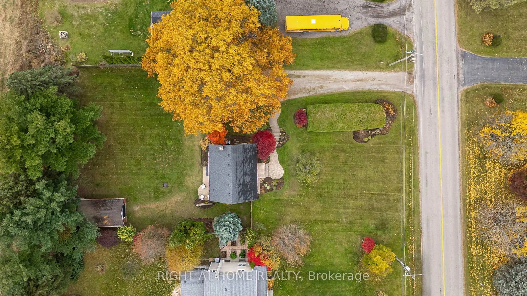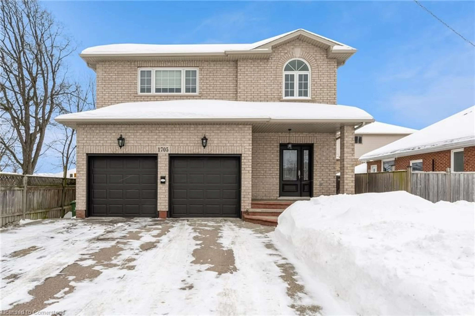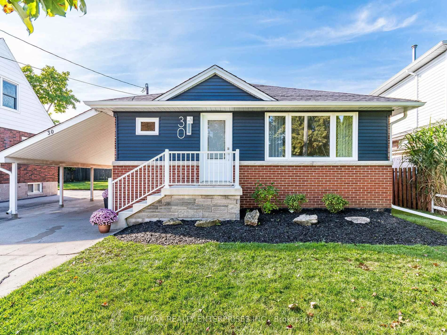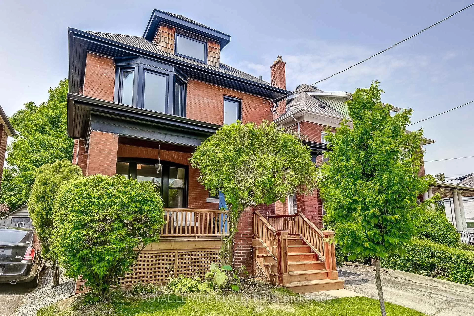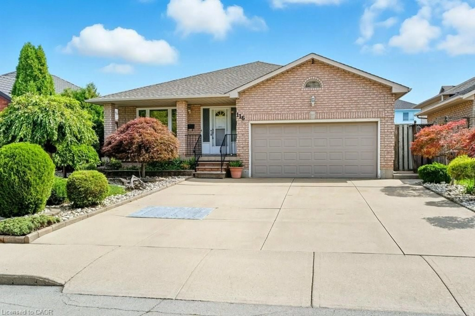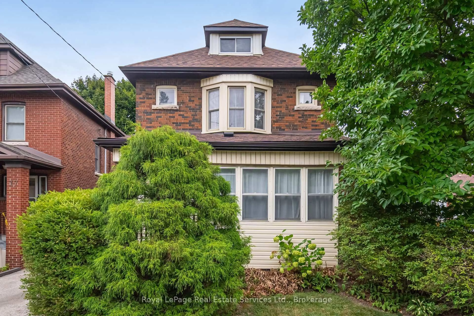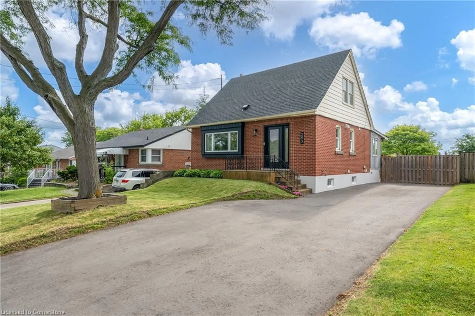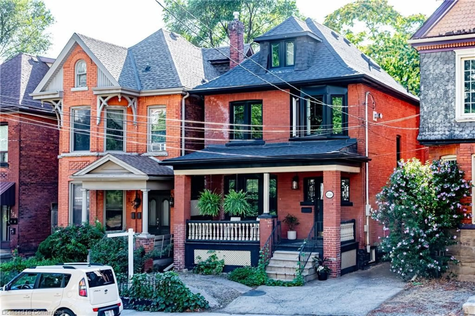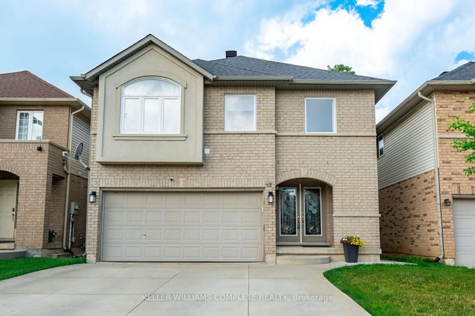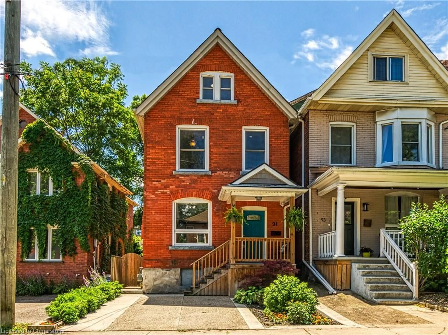Sold conditionally
136 days on Market
322 Stone Church Rd, Hamilton, Ontario L9B 1B2
•
•
•
•
Sold for $···,···
•
•
•
•
Contact us about this property
Highlights
Days on marketSold
Estimated valueThis is the price Wahi expects this property to sell for.
The calculation is powered by our Instant Home Value Estimate, which uses current market and property price trends to estimate your home’s value with a 90% accuracy rate.Not available
Price/Sqft$392/sqft
Monthly cost
Open Calculator
Description
Property Details
Interior
Features
Heating: Forced Air
Central Vacuum
Cooling: Central Air
Basement: Full, Finished
Exterior
Features
Lot size: 4,515 SqFt
Sewer (Municipal)
Parking
Garage spaces 1.5
Garage type -
Other parking spaces 3
Total parking spaces 4
Property History
Jul 23, 2025
ListedActive
$769,999
136 days on market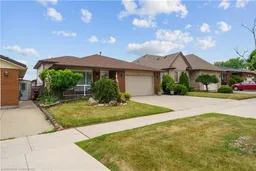 50Listing by itso®
50Listing by itso®
 50
50Property listed by Coldwell Banker Community Professionals, Brokerage

Interested in this property?Get in touch to get the inside scoop.
