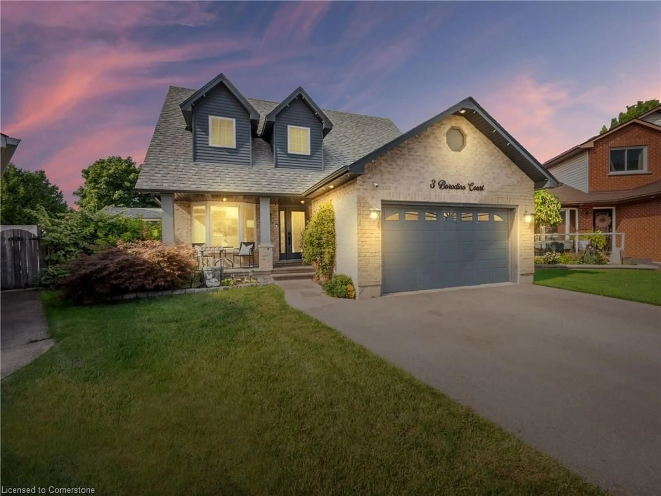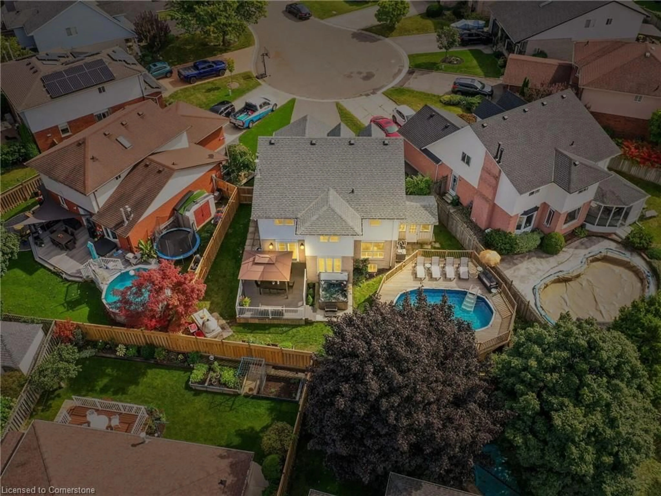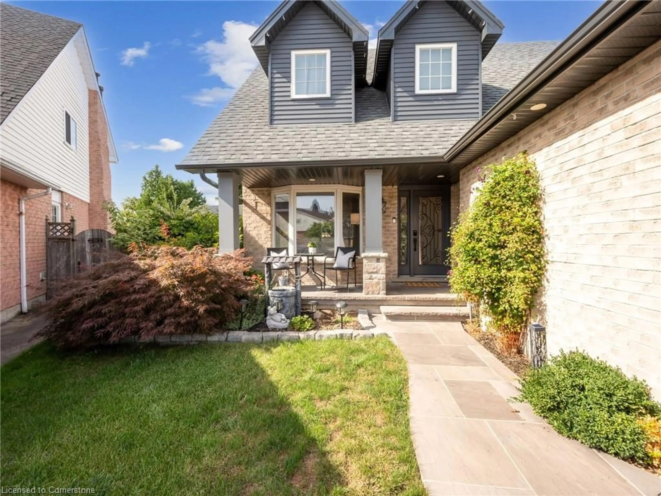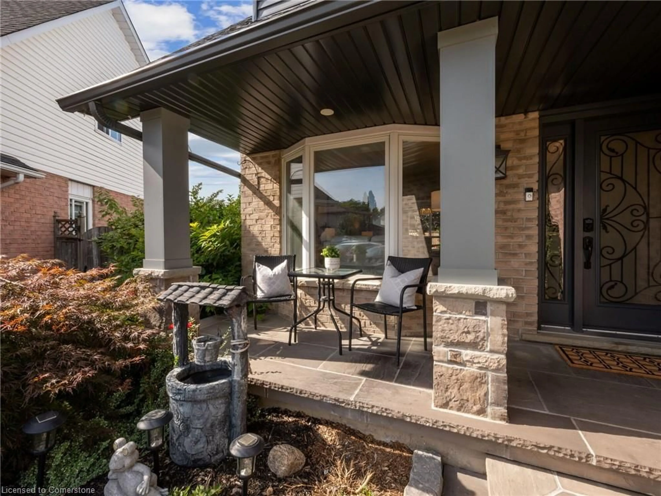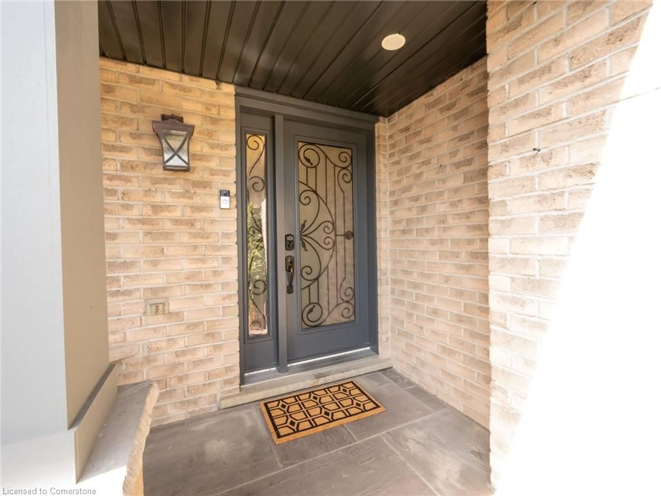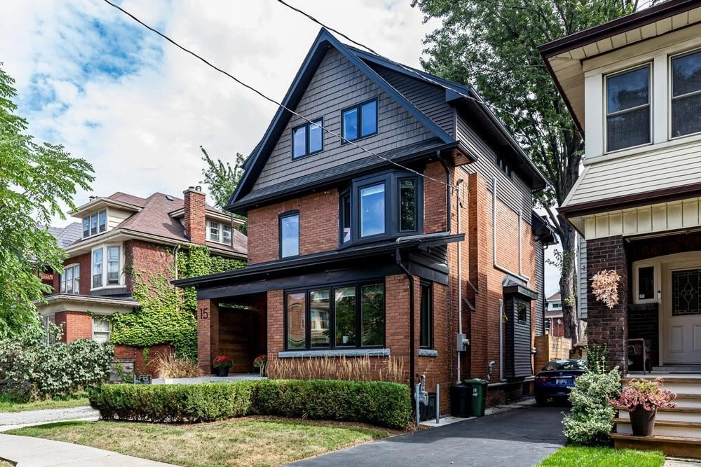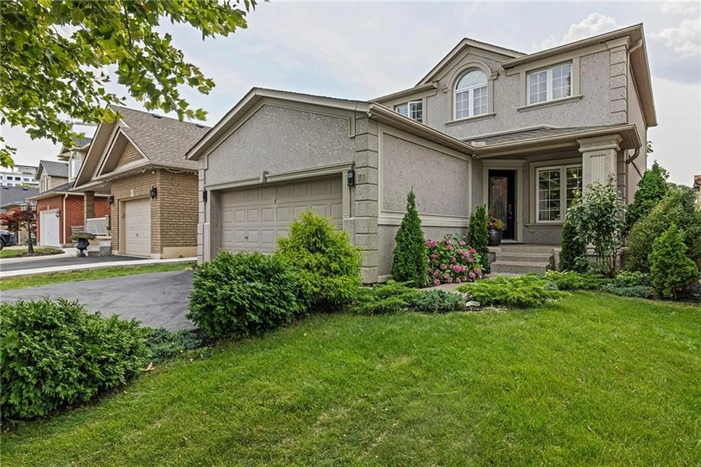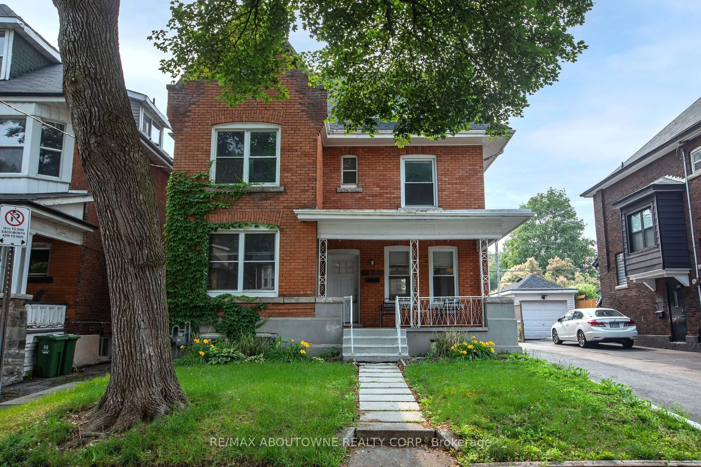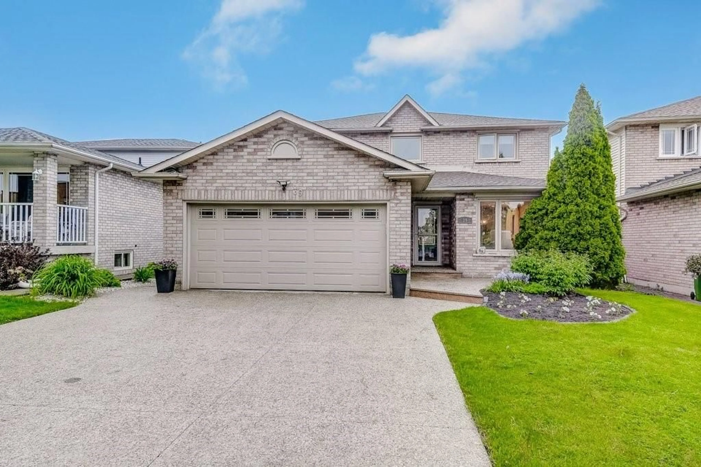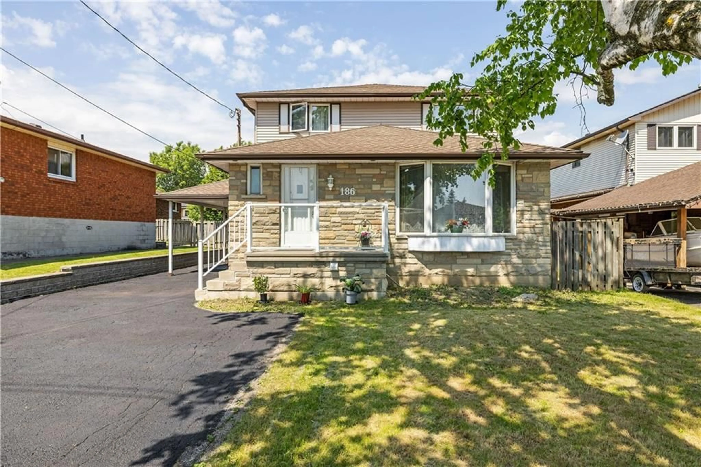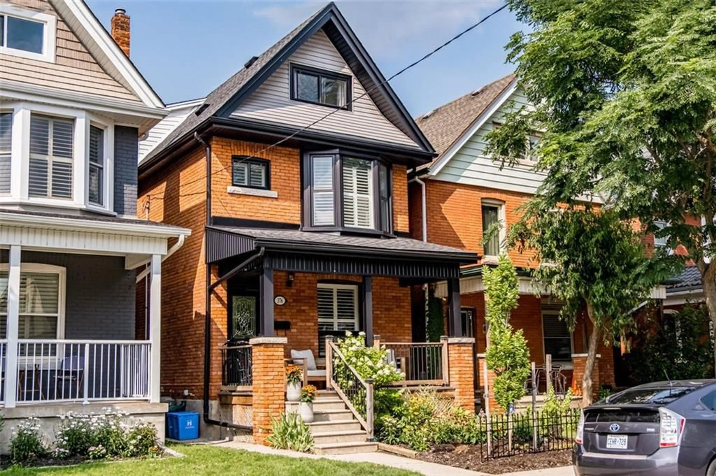3 Borodino Crt, Hamilton, Ontario L9B 2E8
Contact us about this property
Highlights
Estimated ValueThis is the price Wahi expects this property to sell for.
The calculation is powered by our Instant Home Value Estimate, which uses current market and property price trends to estimate your home’s value with a 90% accuracy rate.Not available
Price/Sqft$352/sqft
Est. Mortgage$4,938/mo
Tax Amount (2024)$6,171/yr
Days On Market68 days
Description
This stunning home has been transformed from the inside out. Located at the end of a quiet family friendly court, this 4+1 bedroom 4 bath home has been completely renovated with over 3200sf of beautifully finished living space featuring hand-scraped solid oak hardwood floors, custom eat in kitchen, spa like washrooms and an inlaw suite in the basement. On the main floor you have a grand entrance with large foyer. The family room is set for cozy family movie nights with custom built-ins and a gas fireplace. The custom solid wood eat-in kitchen features granite counters and dark stainless steel appliances and walk out to a large composite deck and gazebo. The 2nd floor offers 4 spacious bedrooms and 2 beautifully renovated washrooms. The primary bedroom has 2 walk-in closets and a large ensuite washroom. In the basement you'll find an in-law suite, complete with 1 bedroom, 1 washroom, a full kitchen plus large egress windows that flood the space with natural light. Outside you'll find an exceptional outdoor living space due to the large pie-shaped lot, featuring a 300sf composite deck, a heated saltwater pool, a hot tub, and a built-in wood-burning pizza oven, making it an entertainer's dream. Located steps to schools and parks and minutes to highways, shopping and all the amenities you'll need. Every inch of this home has been renovated and meticulously maintained offering modern comfort and luxurious details both indoors and out making it a perfect turn key, move in ready home, offering true pride of ownership.
Property Details
Interior
Features
Main Floor
Family Room
11 x 17Living Room
10.02 x 17Dining Room
11.11 x 10.02Kitchen
9.08 x 17.08Exterior
Features
Parking
Garage spaces 2
Garage type -
Other parking spaces 4
Total parking spaces 6
Property History
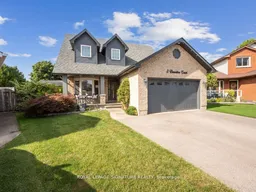
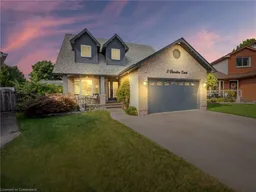 50
50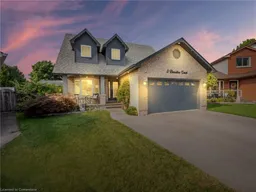
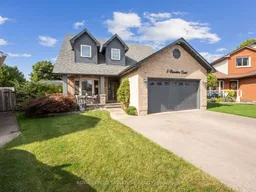
Get up to 1% cashback when you buy your dream home with Wahi Cashback

A new way to buy a home that puts cash back in your pocket.
- Our in-house Realtors do more deals and bring that negotiating power into your corner
- We leverage technology to get you more insights, move faster and simplify the process
- Our digital business model means we pass the savings onto you, with up to 1% cashback on the purchase of your home
