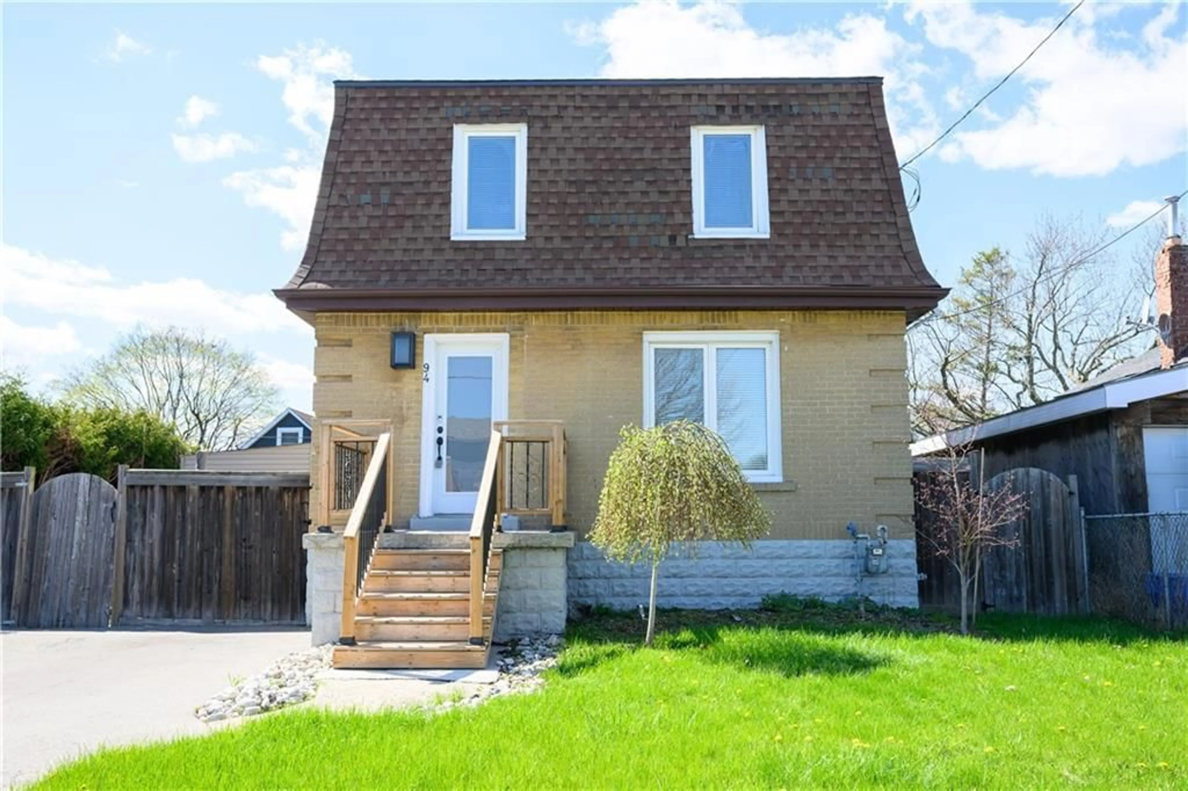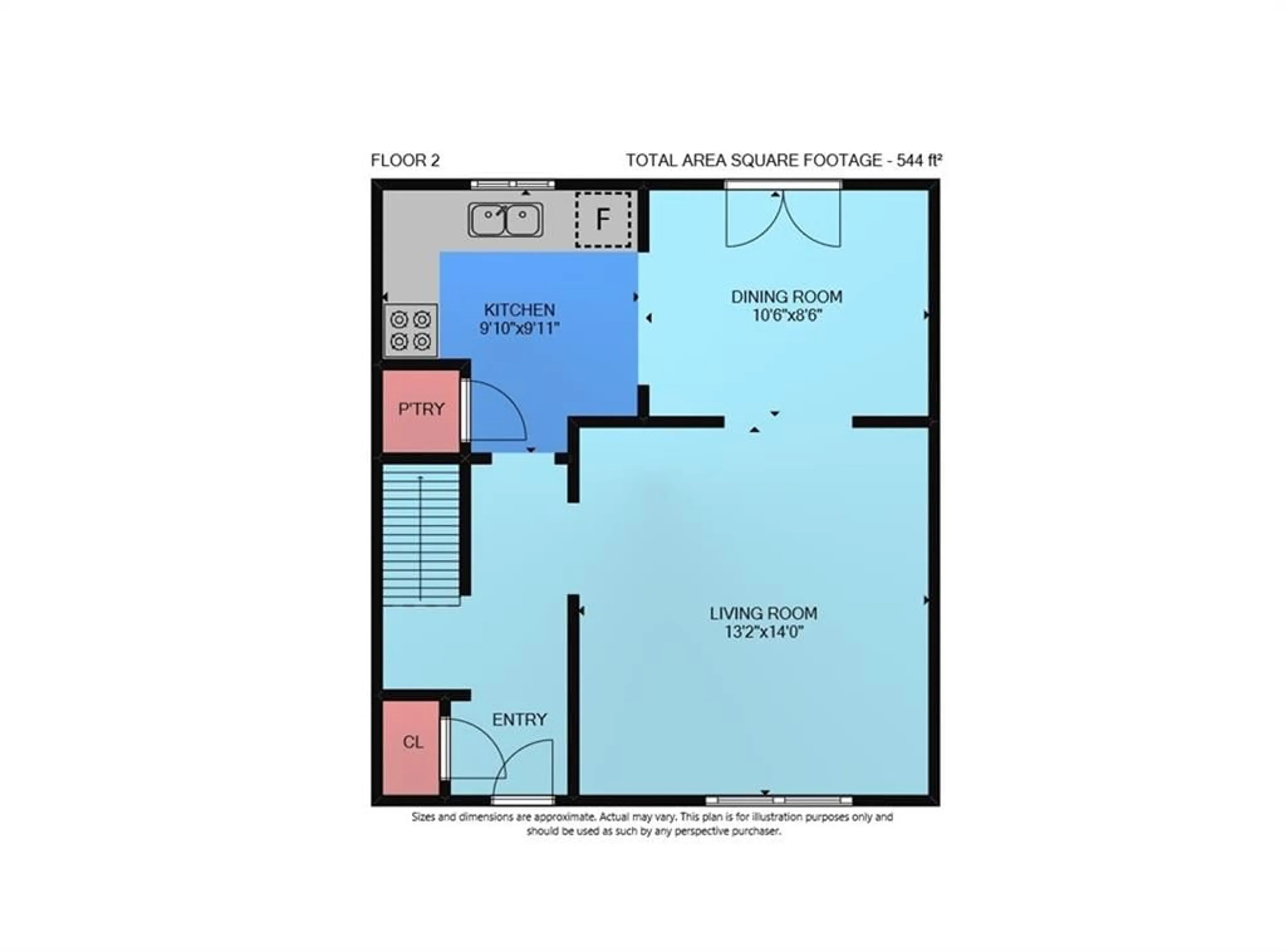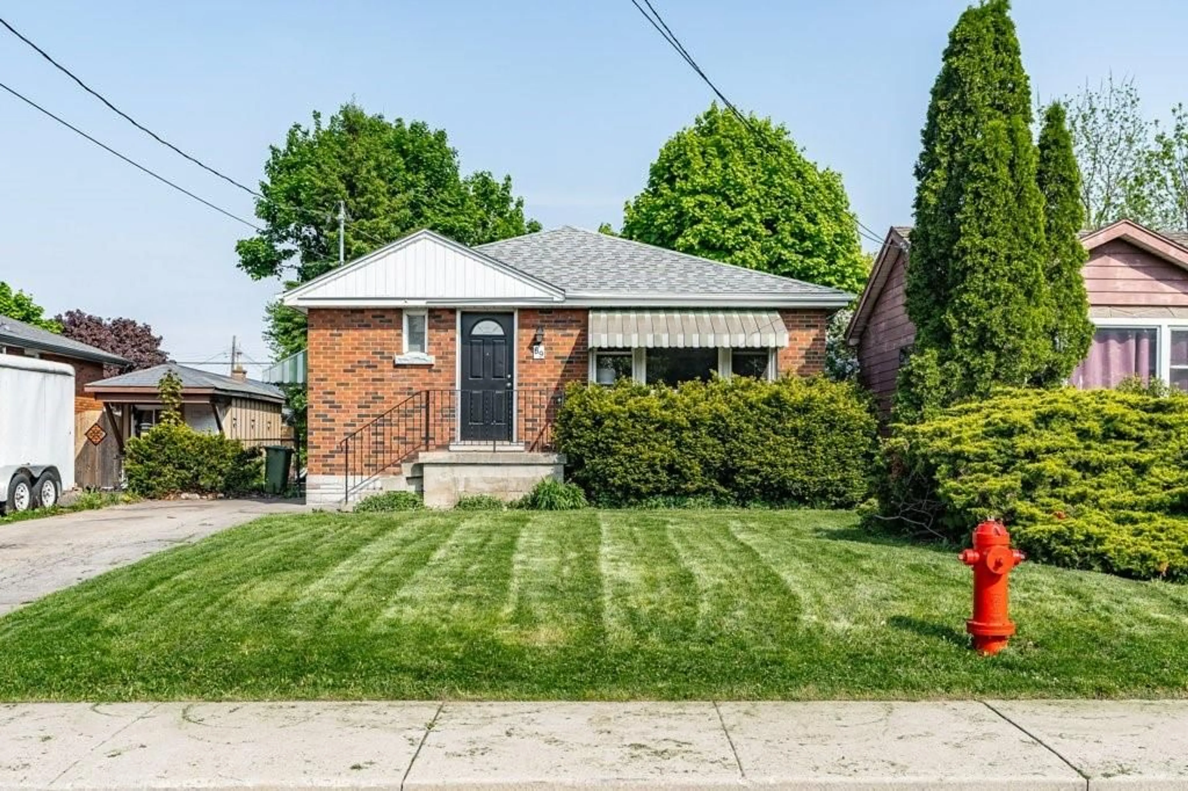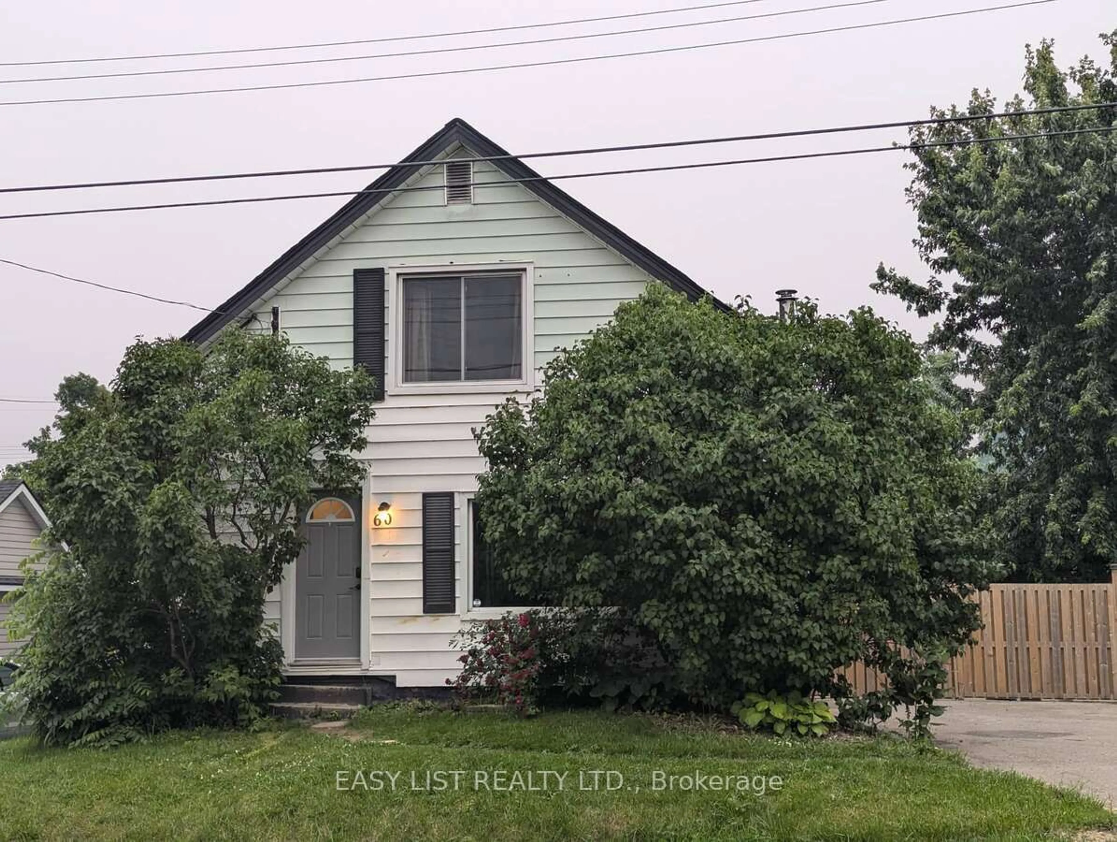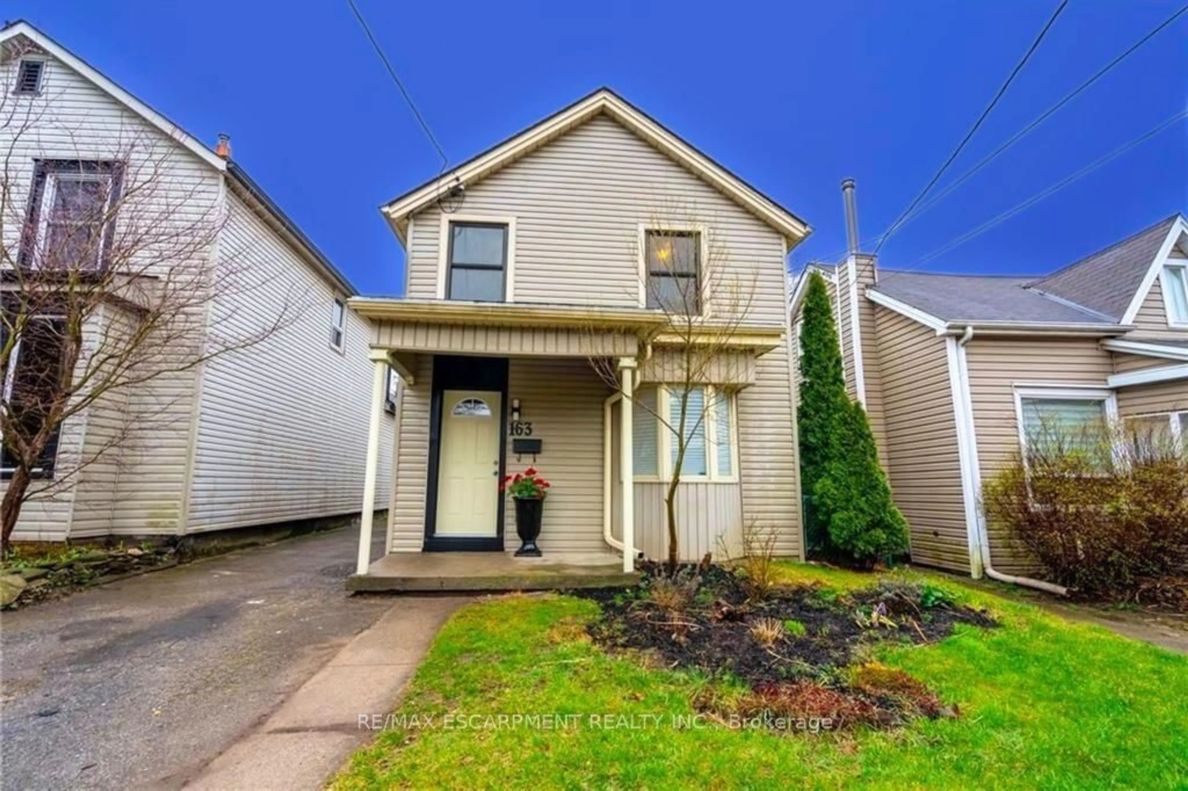94 HOWARD Ave, Hamilton, Ontario L9A 2W5
Contact us about this property
Highlights
Estimated ValueThis is the price Wahi expects this property to sell for.
The calculation is powered by our Instant Home Value Estimate, which uses current market and property price trends to estimate your home’s value with a 90% accuracy rate.$709,000*
Price/Sqft$596/sqft
Days On Market92 days
Est. Mortgage$2,791/mth
Tax Amount (2024)$3,993/yr
Description
FULLY-FINISHED FAMILY HOME WITH SEPARATE IN-LAW … this all-brick, 2-storey, UPDATED home with INVESTMENT OPPORTUNITY, is fully-equipped for TWO FAMILIES! 94 Howard Avenue in Hamilton features a walking score of 89, just mere minutes from ALL amenities, including the Upper James Walmart Plaza, public transit, and Mohawk College! NEW front porch leads to upgraded main floor with neutral decor throughout, updated vinyl plank flooring, and potlights. Kitchen with stainless-steel appliances leads to separate dining area with WALK-OUT through double FRENCH doors to the back deck overlooking the fully fenced yard. The hardwood staircase with stylish black spindles leads to upper level with THREE bedrooms, 4-pc bath + UPPER-LEVEL LAUNDRY. FULL LOWER-LEVEL IN-LAW offers separate entrance from yard/driveway, full kitchen, bedroom, full bathroom, separate laundry, and access to the cozy outdoor patio space! Could easily be converted to a single-family home by removing the separation wall in the kitchen. 4-car parking in the asphalt drive and XL storage shed complete this mature property. Quietly located at the end of a dead-end street, just a SHORT DRIVE to the LINC, Limeridge Mall, St. Joseph’s hospital and several trendy restaurants and shops. CLICK on MULTIMEDIA for more photos, info & floor plan!
Property Details
Interior
Features
2 Floor
Dining Room
10 x 8Balcony/Deck
Kitchen
9 x 9Kitchen
9 x 9Pantry
0 x 0Exterior
Features
Parking
Garage spaces -
Garage type -
Other parking spaces 4
Total parking spaces 4
Property History
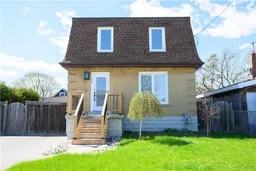 34
34Get up to 1% cashback when you buy your dream home with Wahi Cashback

A new way to buy a home that puts cash back in your pocket.
- Our in-house Realtors do more deals and bring that negotiating power into your corner
- We leverage technology to get you more insights, move faster and simplify the process
- Our digital business model means we pass the savings onto you, with up to 1% cashback on the purchase of your home
