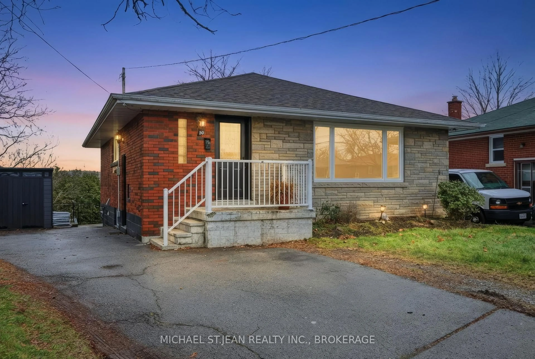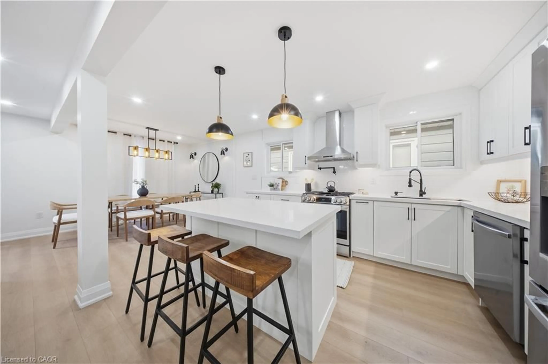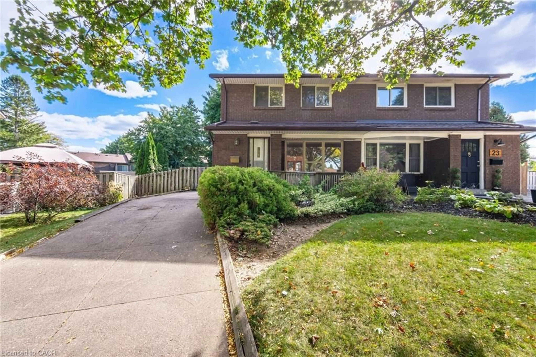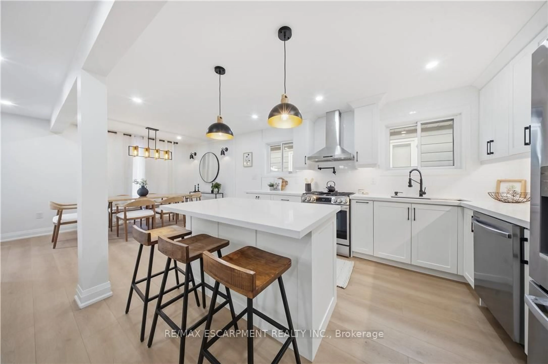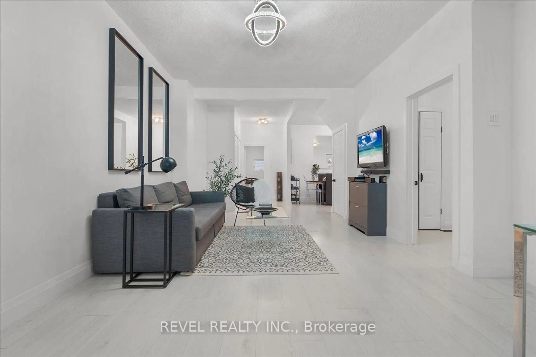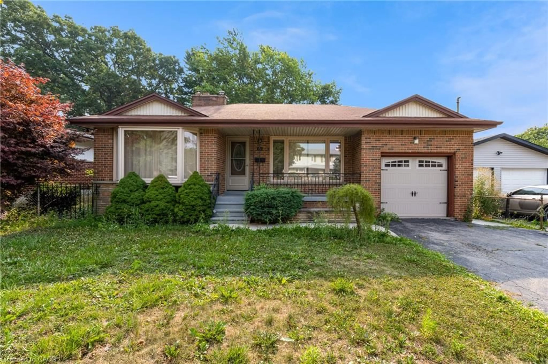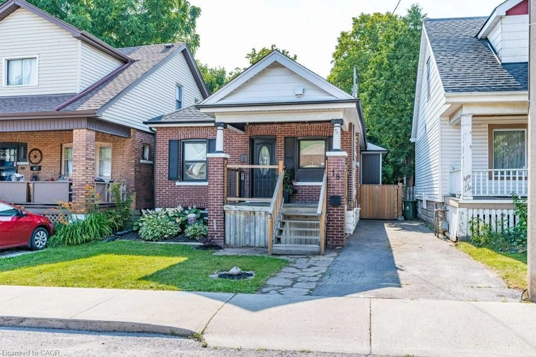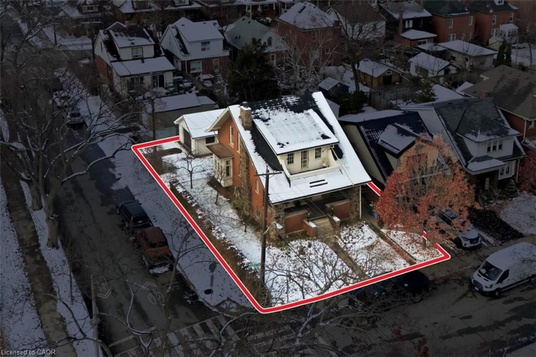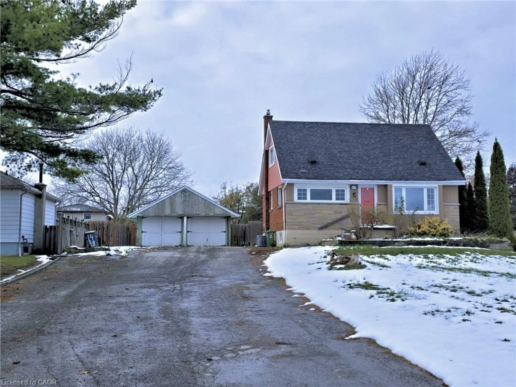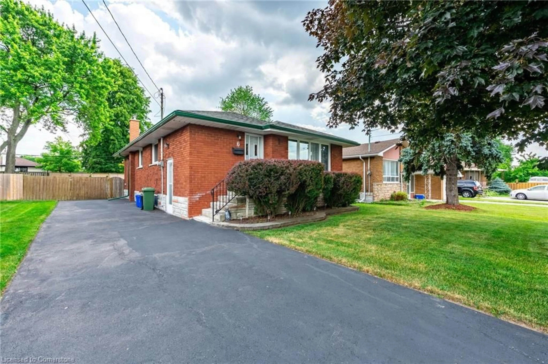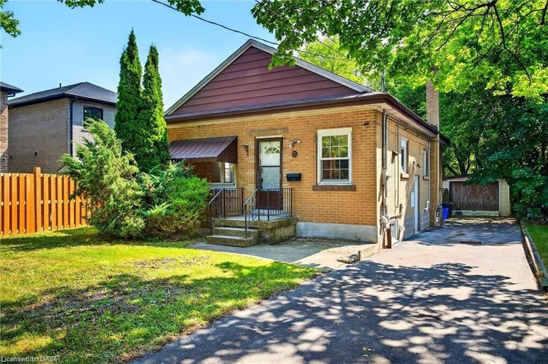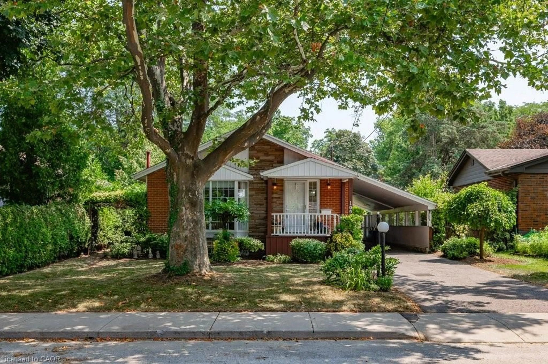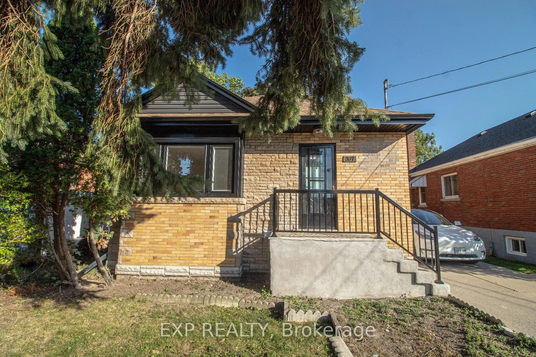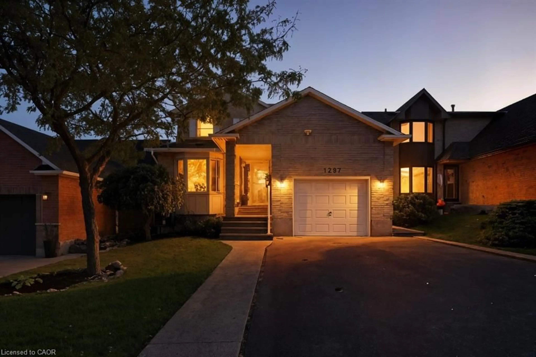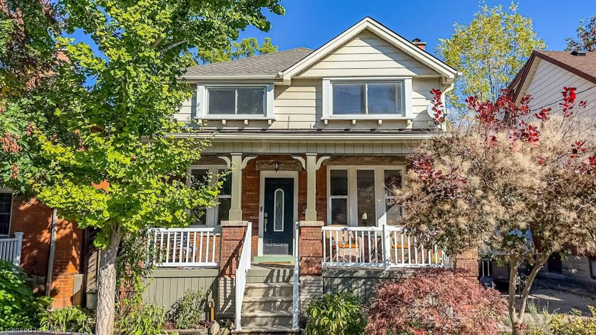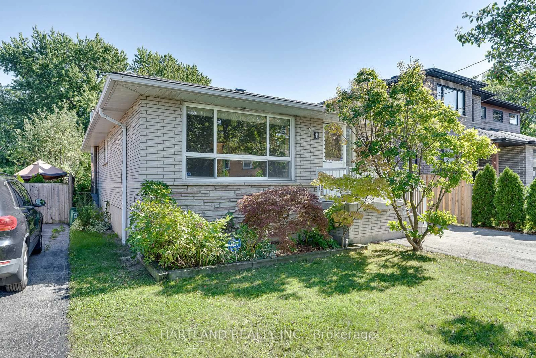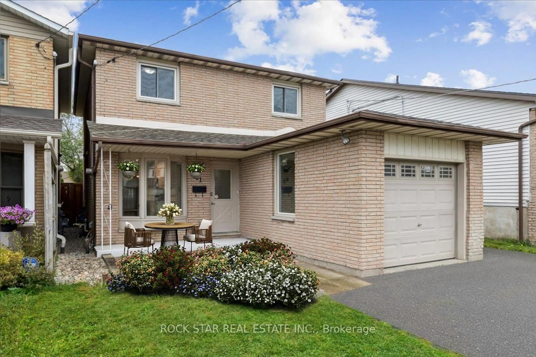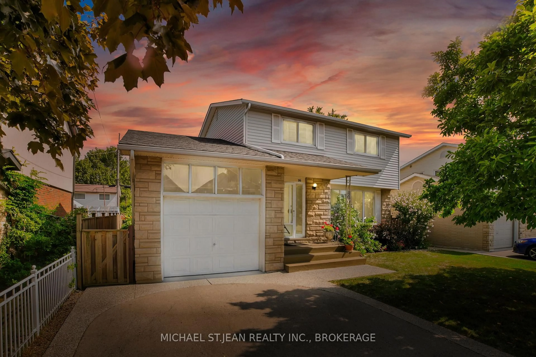Sold for $···,···
•
•
•
•
Contact us about this property
Highlights
Sold since
Login to viewEstimated valueThis is the price Wahi expects this property to sell for.
The calculation is powered by our Instant Home Value Estimate, which uses current market and property price trends to estimate your home’s value with a 90% accuracy rate.Login to view
Price/SqftLogin to view
Monthly cost
Open Calculator
Description
Signup or login to view
Property Details
Signup or login to view
Interior
Signup or login to view
Features
Heating: Forced Air, Natural Gas
Cooling: Central Air
Basement: Crawl Space, Unfinished
Exterior
Signup or login to view
Features
Lot size: 4,060 SqFt
Sewer (Municipal)
Parking
Garage spaces -
Garage type -
Total parking spaces 3
Property History
Login required
Price change
$•••,•••
Login required
Re-listed
$•••,•••
Stayed 3 days on market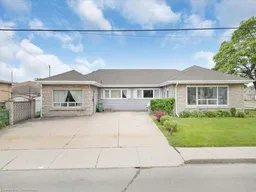 34Listing by itso®
34Listing by itso®
 34
34Login required
Terminated
Login required
Listed
$•••,•••
Stayed --42 days on market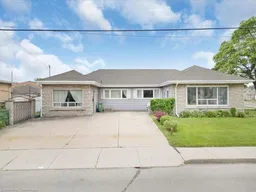 Listing by itso®
Listing by itso®

Property listed by Century 21 Heritage Group Ltd., Brokerage

Interested in this property?Get in touch to get the inside scoop.

