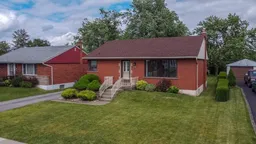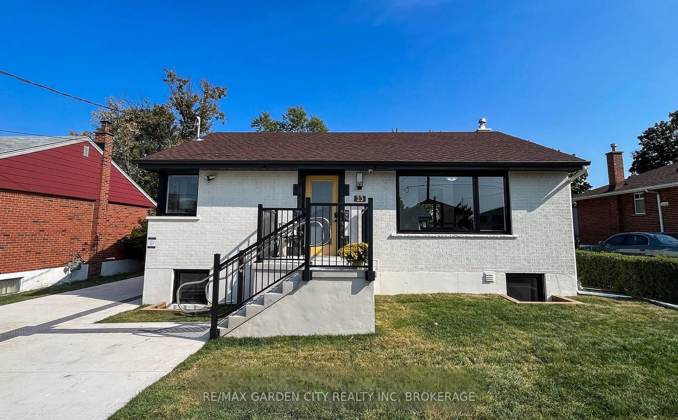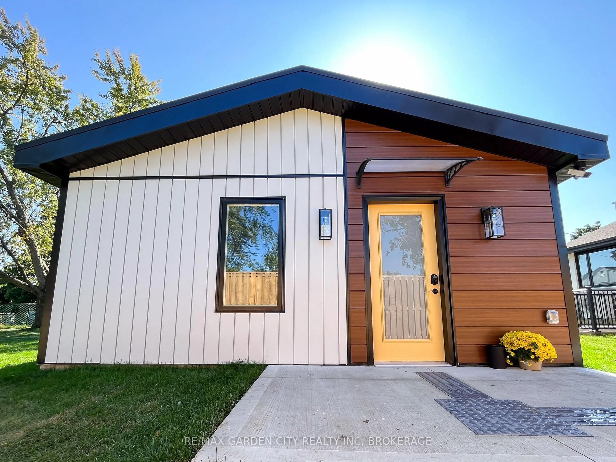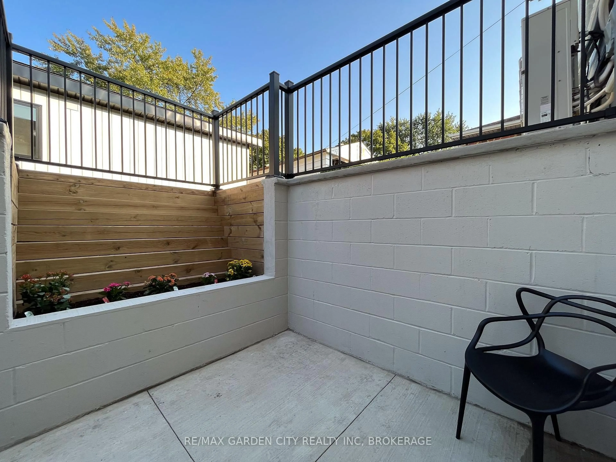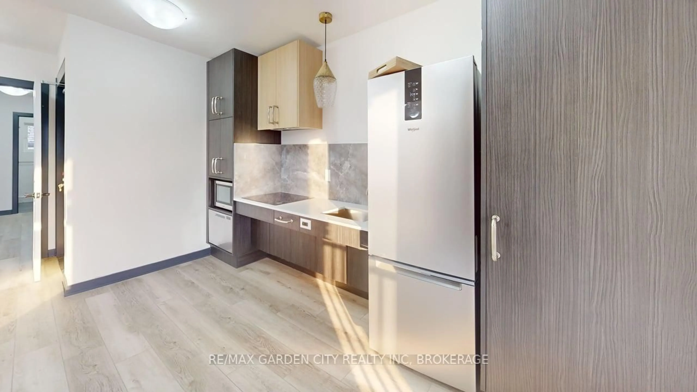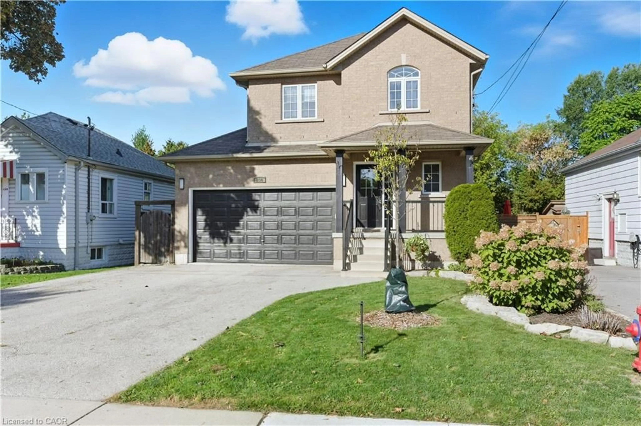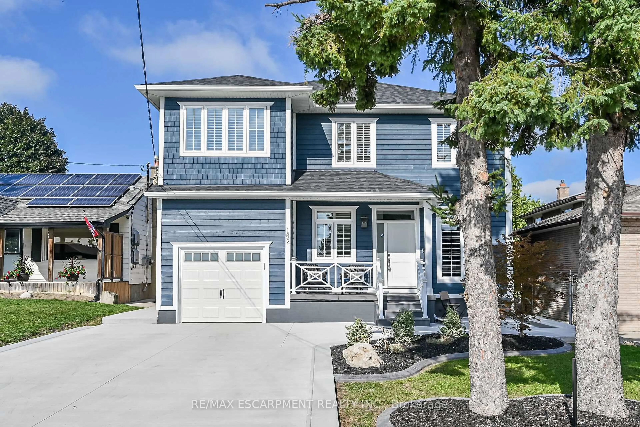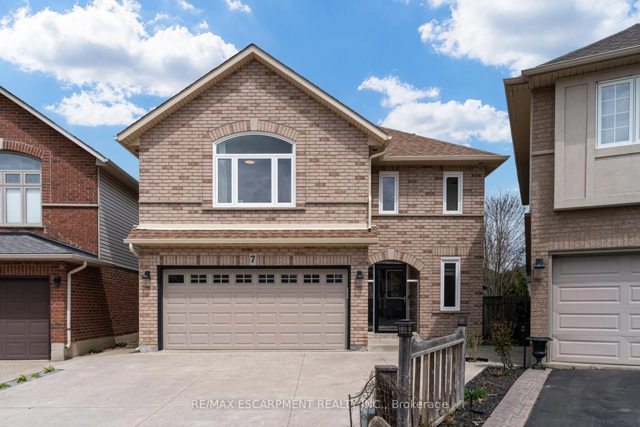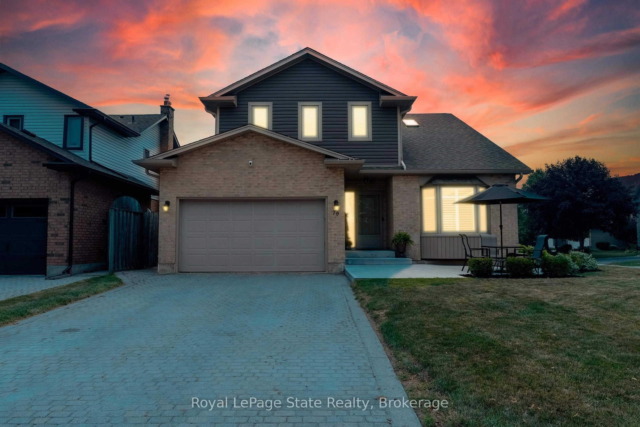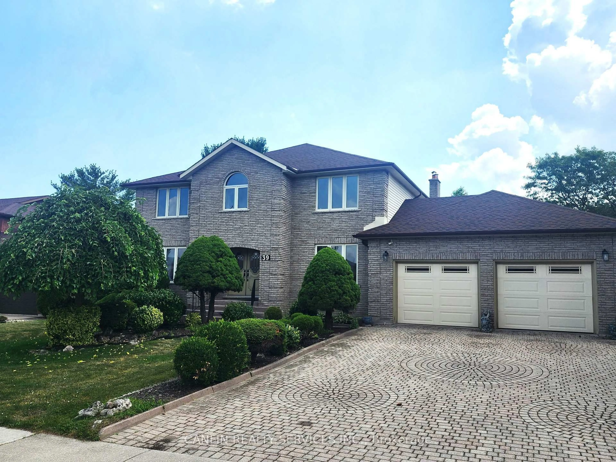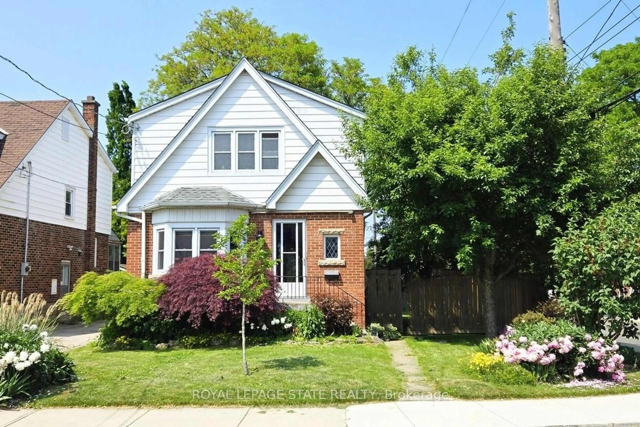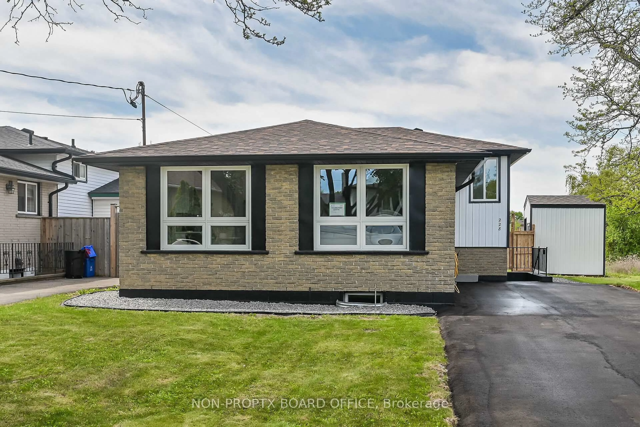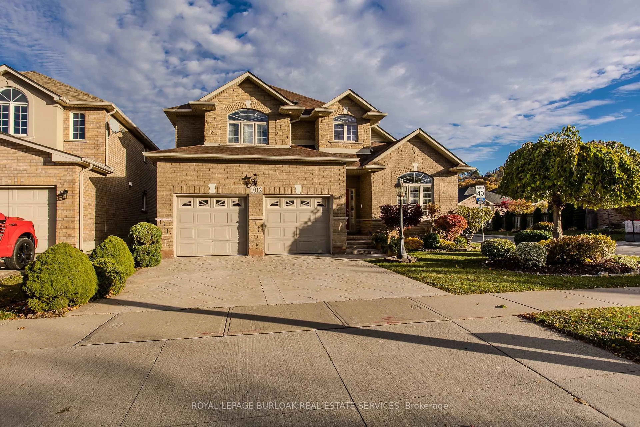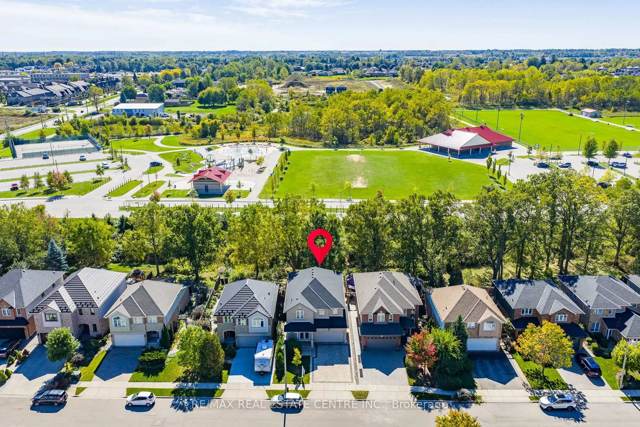23 Warren Ave, Hamilton, Ontario L9A 3C7
Contact us about this property
Highlights
Estimated valueThis is the price Wahi expects this property to sell for.
The calculation is powered by our Instant Home Value Estimate, which uses current market and property price trends to estimate your home’s value with a 90% accuracy rate.Not available
Price/Sqft$5,791/sqft
Monthly cost
Open Calculator
Description
An incredible investment opportunity rarely found in todays market! This portfolio features five fully renovated properties, each with three purpose-built residential units, for a total of 15 doors. Every unit has been thoughtfully designed with modern finishes, energy efficiency, and accessibility at the forefront. With a high-efficiency green energy rating, these homes provide long-term cost savings while appealing to the growing demand for sustainable housing. What truly sets this portfolio apart is the state-of-the-art accessibility design. Wide doorways, elevators, barrier-free layouts, and specialized functionality make every unit fully adaptable for seniors, those with mobility challenges, and anyone looking for a safe, comfortable home designed for aging-in-place. These details ensure a unique market niche with consistently strong demand. The properties are fully tenanted, and demand is so strong there is currently a waitlist of qualified tenants eager for availability. This guarantees excellent stability, security, and peace of mind for investors. Year one delivers a proven net cash flow of $144,000, with the potential to grow further over time as the market for accessible, sustainable rental housing expands. This is a rare chance to acquire a turn-key, income-generating portfolio that combines reliable returns with social impact. Perfect for seasoned investors looking to diversify, grow their holdings, and own a portfolio with future-proof design, sustainability, and built-in tenant demand. Dont miss this opportunity to secure a strong, cash-flowing asset that will perform for years to come!
Property Details
Interior
Features
Lower Floor
2nd Br
3.96 x 2.95Br
2.95 x 2.62Common Rm
4.67 x 3.91Exterior
Features
Parking
Garage spaces -
Garage type -
Total parking spaces 3
Property History
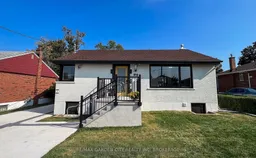 40
40