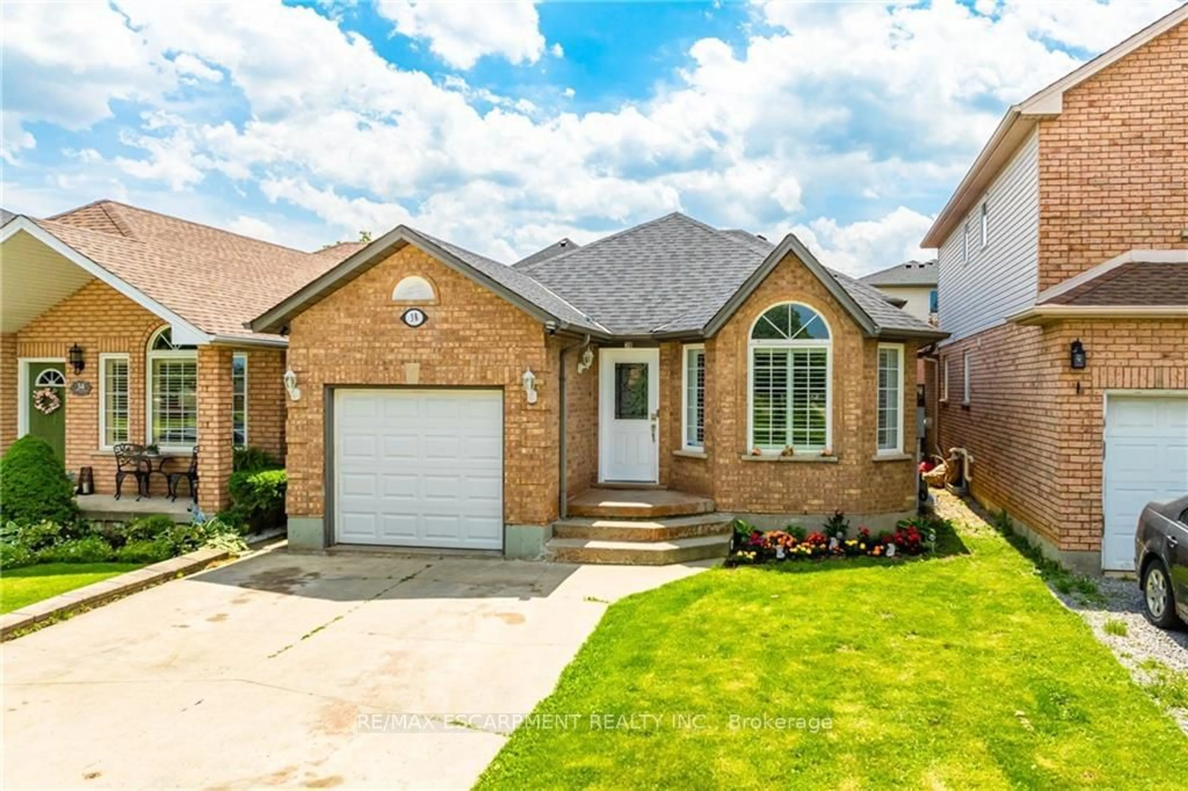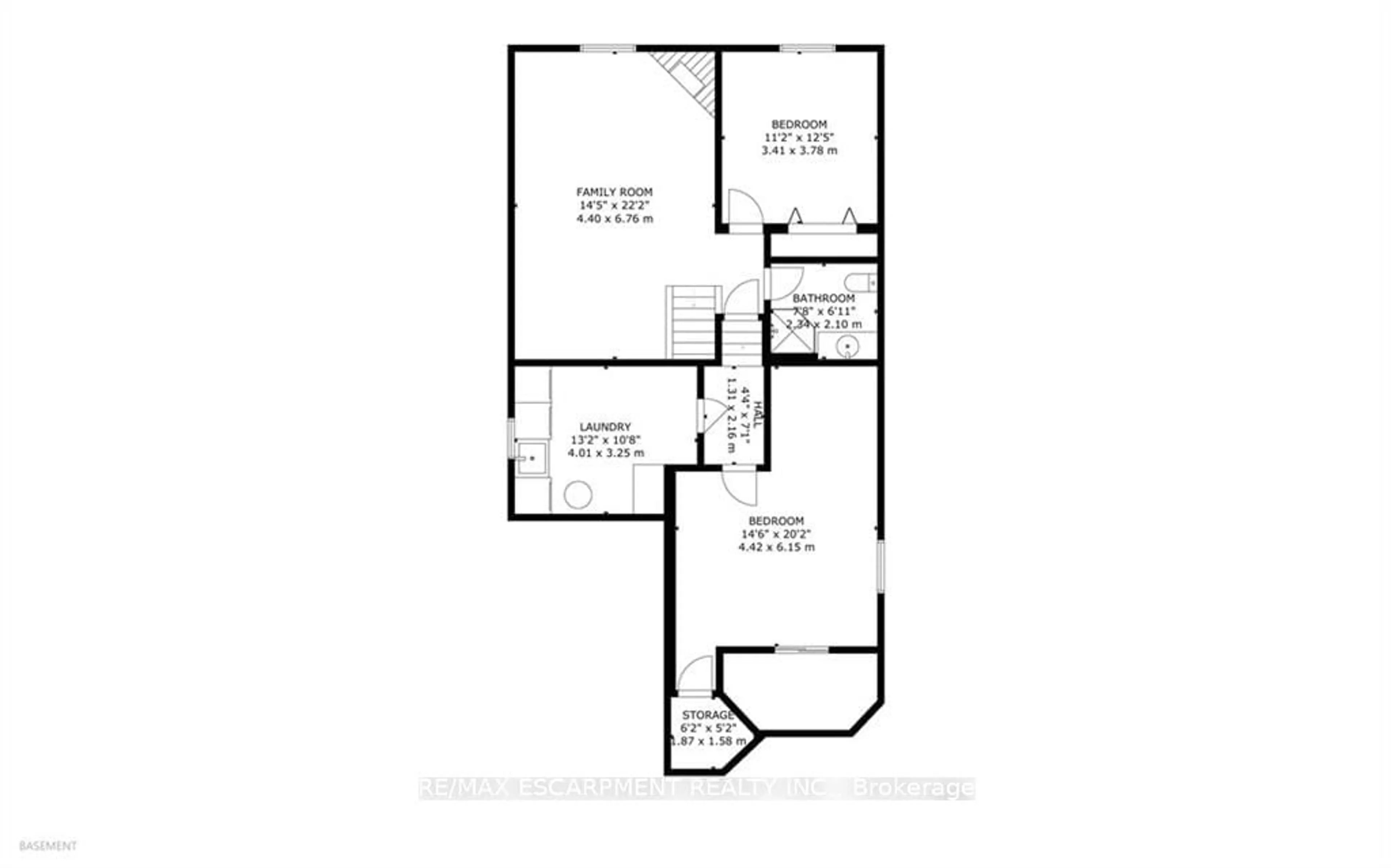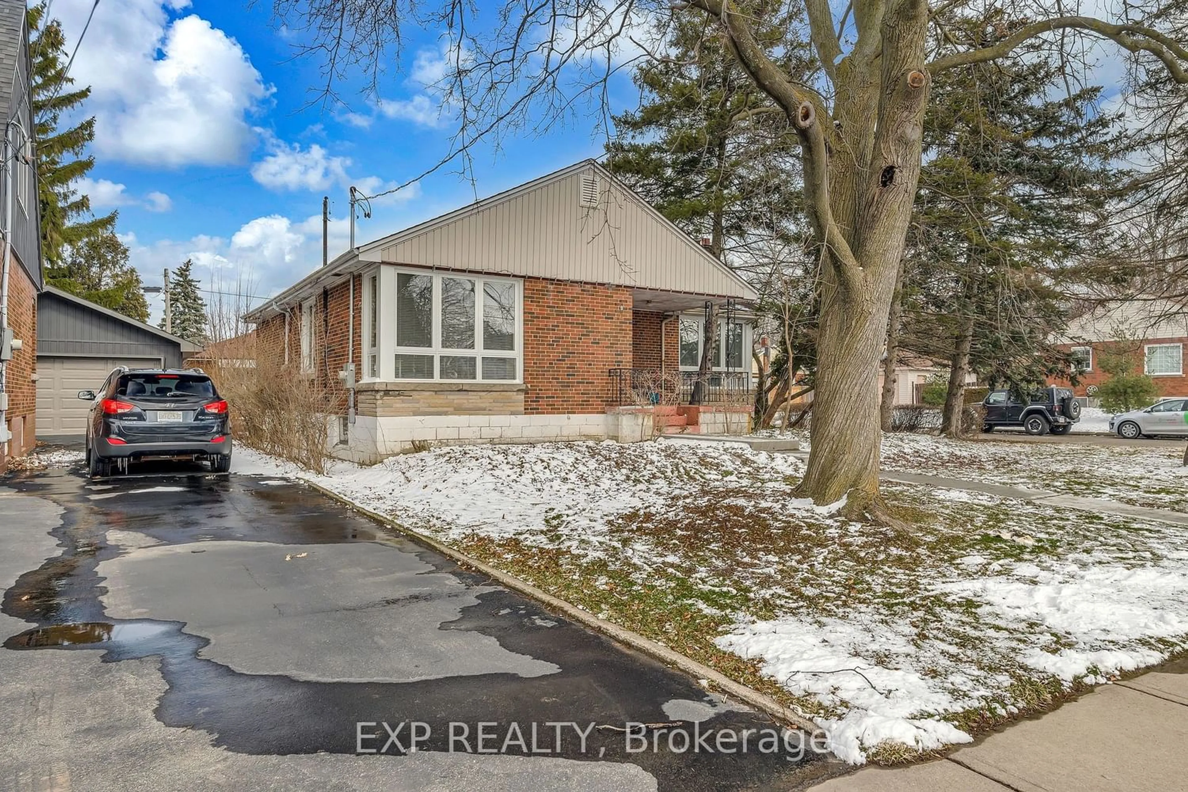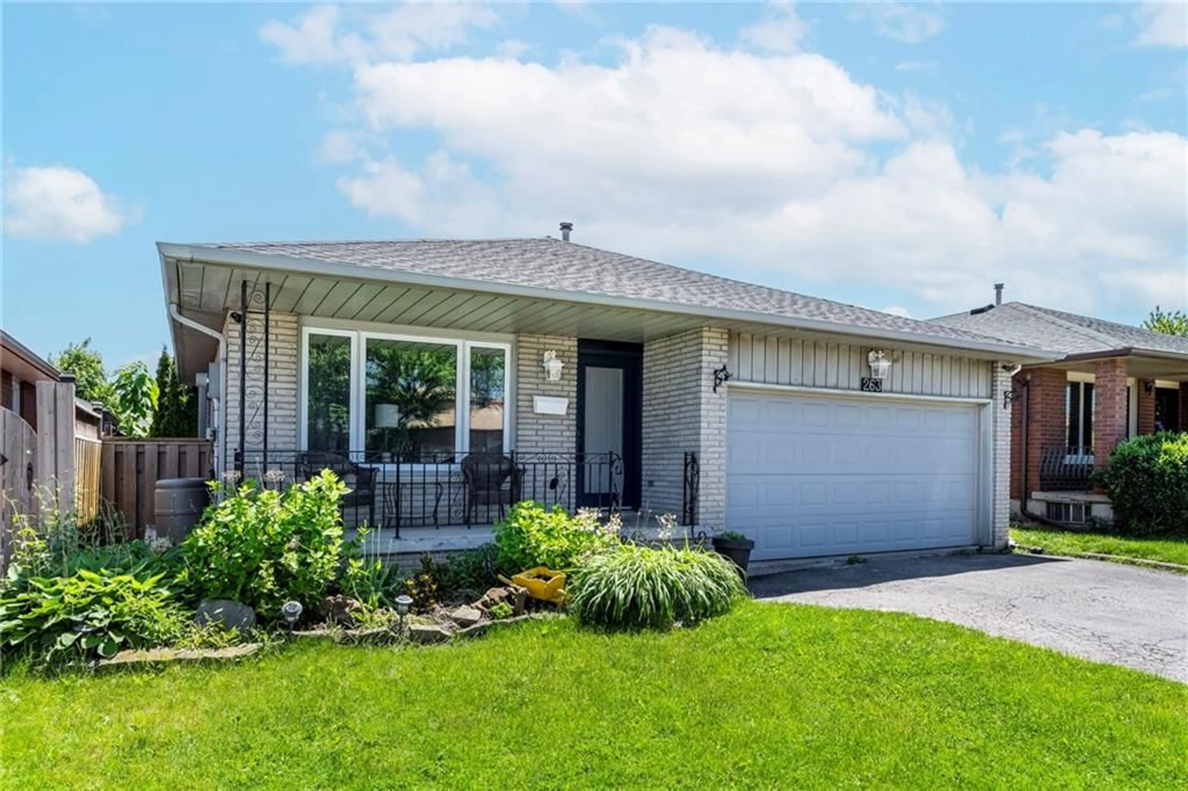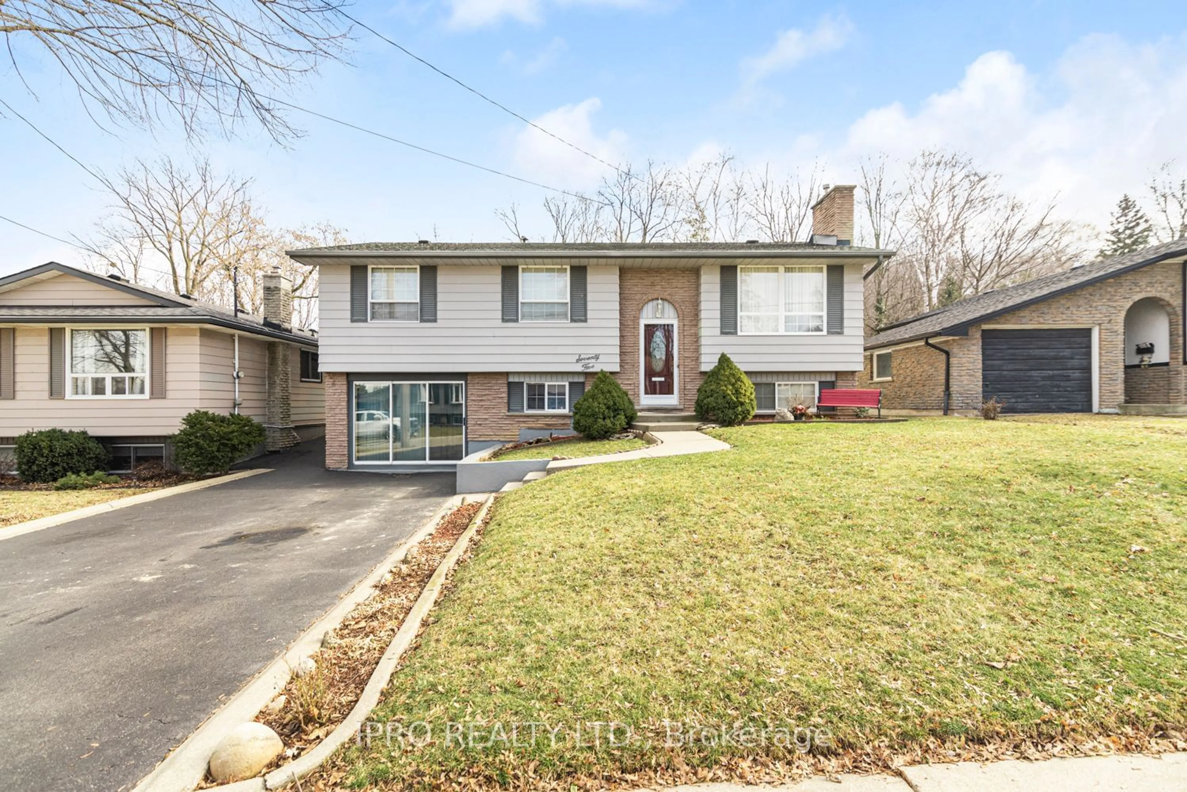38 Meadowpoint Dr, Hamilton, Ontario L9B 2T4
Contact us about this property
Highlights
Estimated ValueThis is the price Wahi expects this property to sell for.
The calculation is powered by our Instant Home Value Estimate, which uses current market and property price trends to estimate your home’s value with a 90% accuracy rate.$899,000*
Price/Sqft$513/sqft
Days On Market15 days
Est. Mortgage$3,778/mth
Tax Amount (2023)$5,800/yr
Description
Welcome to beautiful West Hamilton Mountain, the perfect place to raise a family. In an affluent neighbourhood, with family friendly neighbours and a massive park right in front to enjoy. This beautiful 4-level backsplit has an incredible layout where the house feels open and flows throughout, and it is a great size making it great for bigger families or in-laws. The main floor gives the home a grand feeling with its high ceilings, and has a large kitchen to enjoy cooking in comfort. The upper level has 3 great sized bedrooms and an elegant bathroom. The lower level has a massive family room with a cozy fireplace, making it the perfect place to relax with family. There is an additional bedroom and bathroom on this floor. Then the house keeps going with the final basement level where you have a great sized laundry/utility room and a gigantic bedroom, great for adult children or in-laws. With a stunning brick exterior, large concrete driveway, and a great size lot, this house has great curb appeal and is great for hosting friends and family. Lots of upgrades such as hardwood flooring, tile flooring, light fixtures, bathrooms, newer appliances, finished basement, you just need to move in and enjoy. Click on more media button to do a 3D walk-through or book a showing today and fall in love with this beautiful home and great community.
Property Details
Interior
Features
2nd Floor
Br
3.35 x 3.05Prim Bdrm
4.27 x 3.35Br
4.09 x 3.05Exterior
Features
Parking
Garage spaces 1
Garage type Attached
Other parking spaces 4
Total parking spaces 5
Property History
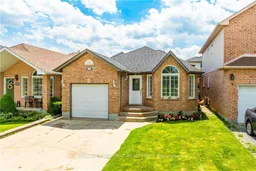 40
40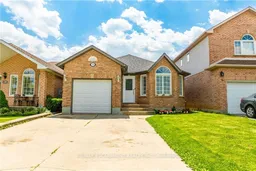 40
40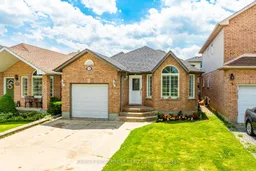 40
40Get up to 1% cashback when you buy your dream home with Wahi Cashback

A new way to buy a home that puts cash back in your pocket.
- Our in-house Realtors do more deals and bring that negotiating power into your corner
- We leverage technology to get you more insights, move faster and simplify the process
- Our digital business model means we pass the savings onto you, with up to 1% cashback on the purchase of your home
