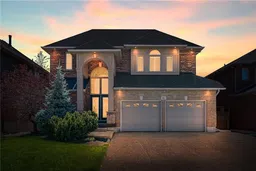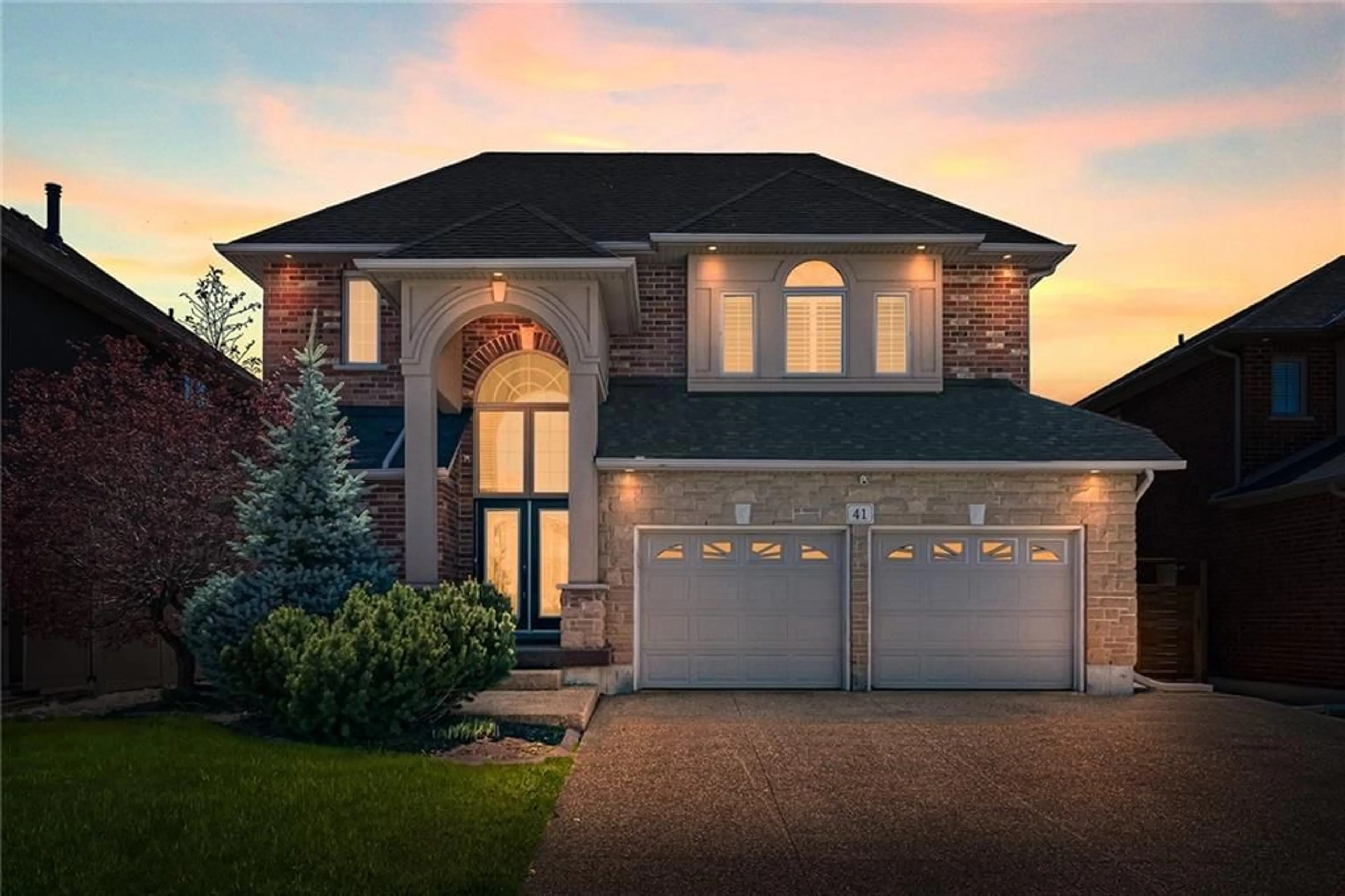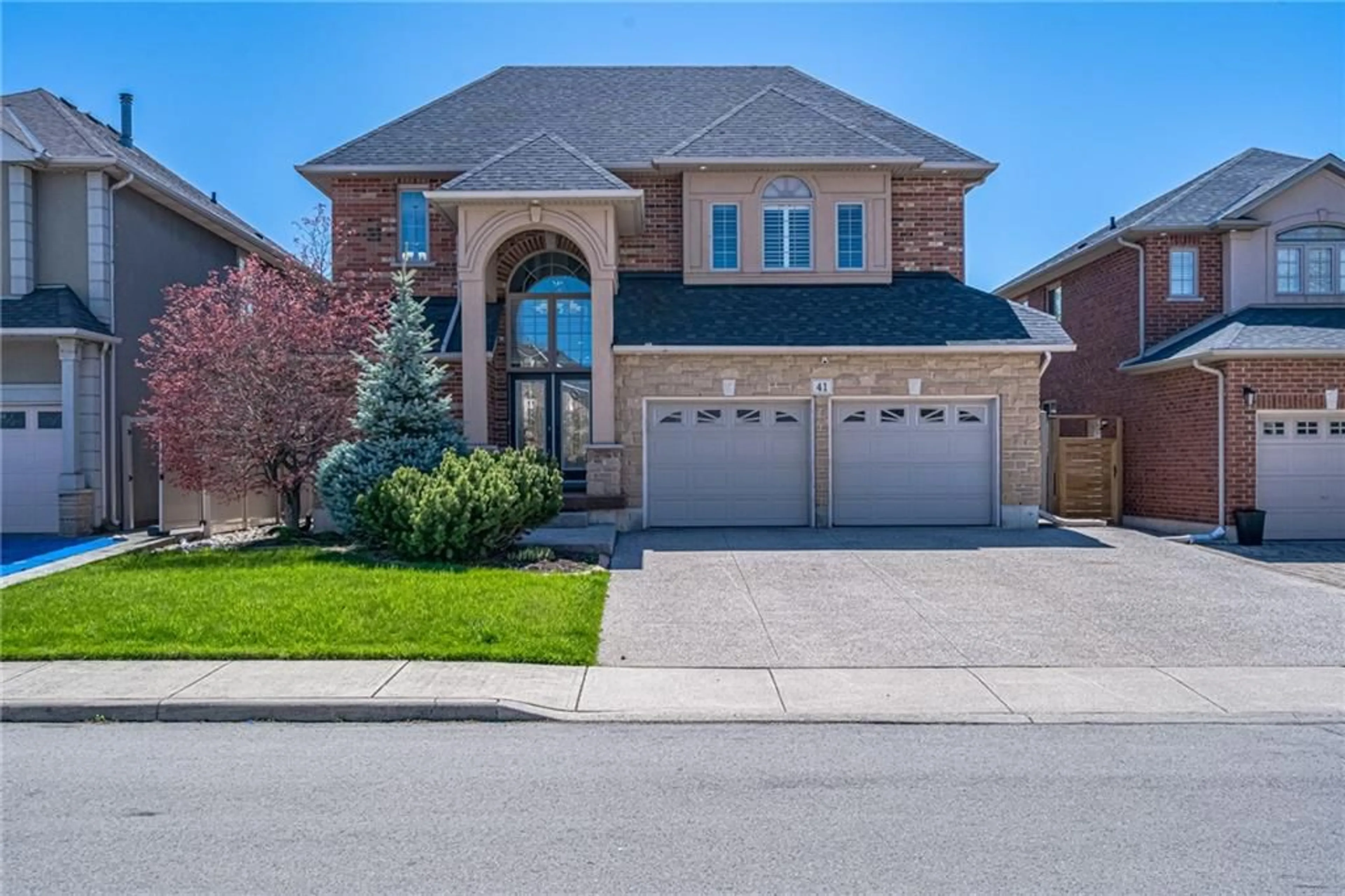41 Kingsview Dr, Stoney Creek, Ontario L8J 3X6
Contact us about this property
Highlights
Estimated ValueThis is the price Wahi expects this property to sell for.
The calculation is powered by our Instant Home Value Estimate, which uses current market and property price trends to estimate your home’s value with a 90% accuracy rate.$1,434,000*
Price/Sqft$436/sqft
Days On Market42 days
Est. Mortgage$5,797/mth
Tax Amount (2023)$8,891/yr
Description
Discover the pinnacle of sophistication at 41 Kingsview Dr, a meticulously updated 4+2 bed residence nestled in one of Stoney Creek Mountain's most sought-after areas. Boasting over $200k in recent upgrades, this home features a spacious 3,092 SF layout with soaring 10-ft ceilings, a breathtakingly renovated kitchen equipped with a 6-burner gas stove & griddle, an under-counter microwave, extensive cabinetry & a massive island perfect for culinary enthusiasts & family gatherings. The kitchen opens to an inviting living room with large windows, enhancing the luxurious ambiance with rich hardwood floors. Upstairs, the master suite offers a serene retreat with a walk-in closet & sumptuous 5-pc ensuite bath. Additional generously sized bedrooms & another 5-pc bath provide comfort & privacy. The fully finished basement includes an in-law suite, a den & separate laundry, ideal for multi-generational living. Step outside to an entertainer's paradise in a meticulously landscaped backyard, featuring a charming gazebo for alfresco dining & a sturdy shed amidst lush greenery for privacy & tranquility. Enjoy direct access to the Bruce Trail, walks to Glendale & Felker's Falls, main floor laundry, direct entry from the 2-car garage, proximity to local schools, Paramount Shopping Centre & quick highway access via the Linc & Red Hill. With its thoughtful design & luxurious upgrades, this home is a must-see for discerning buyers seeking elegance, space & connection to nature.
Property Details
Interior
Features
2 Floor
Primary Bedroom
18 x 15Walk-in Closet
Bedroom
17 x 11Hardwood Floor
Bedroom
13 x 12Hardwood Floor
Bedroom
12 x 11Hardwood Floor
Exterior
Features
Parking
Garage spaces 2
Garage type Attached,Inside Entry
Other parking spaces 4
Total parking spaces 6
Property History
 35
35Get up to 0.5% cashback when you buy your dream home with Wahi Cashback

A new way to buy a home that puts cash back in your pocket.
- Our in-house Realtors do more deals and bring that negotiating power into your corner
- We leverage technology to get you more insights, move faster and simplify the process
- Our digital business model means we pass the savings onto you, with up to 0.5% cashback on the purchase of your home

