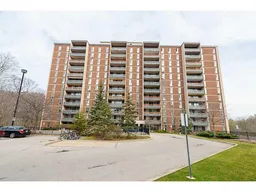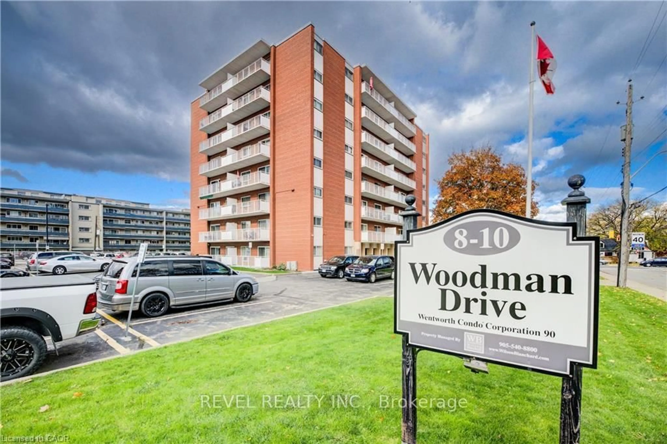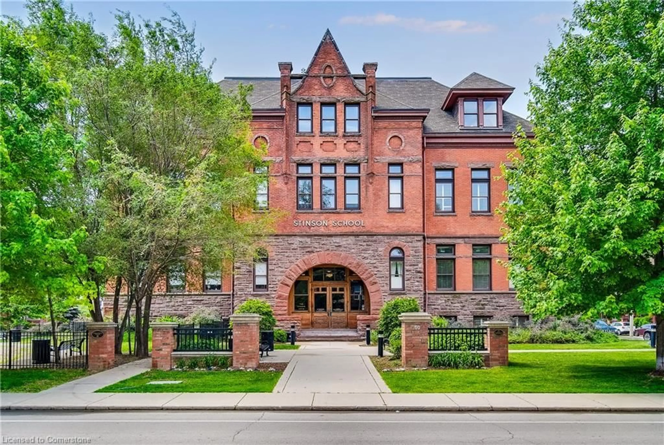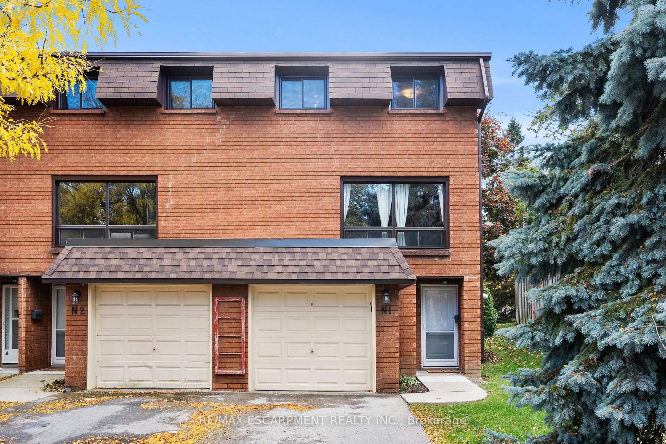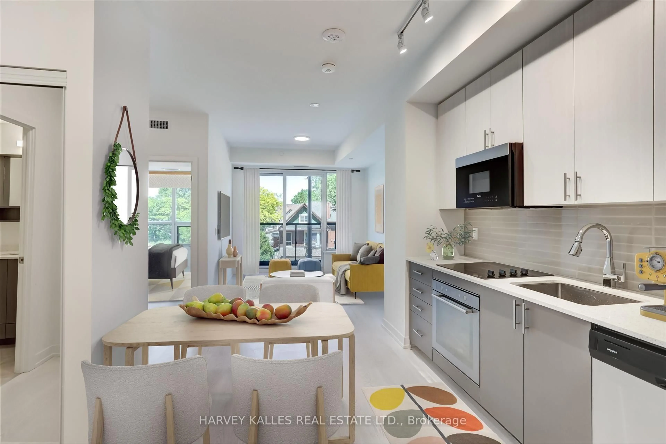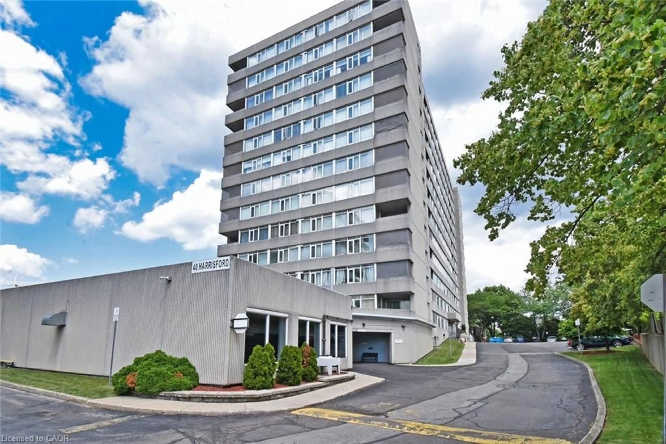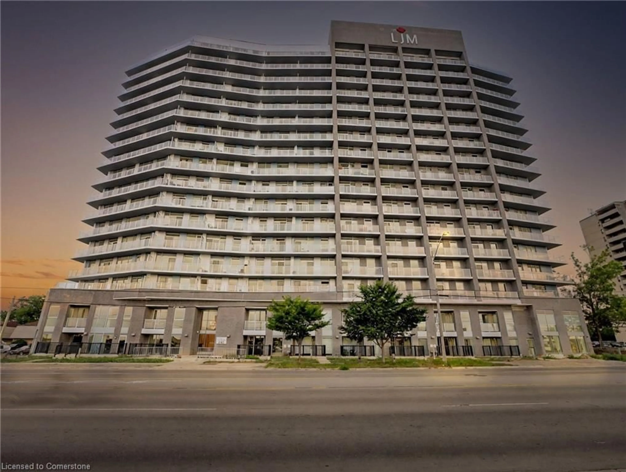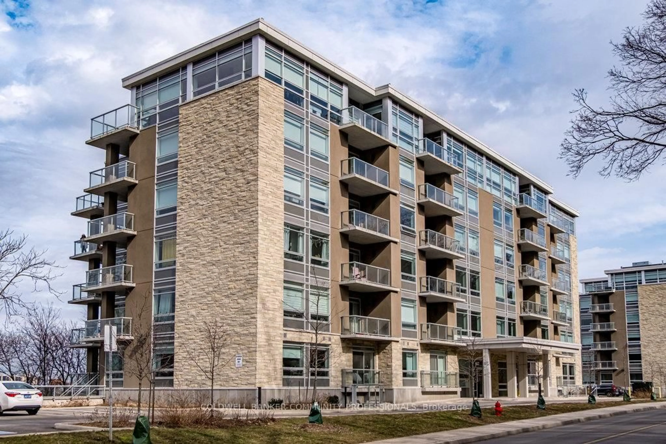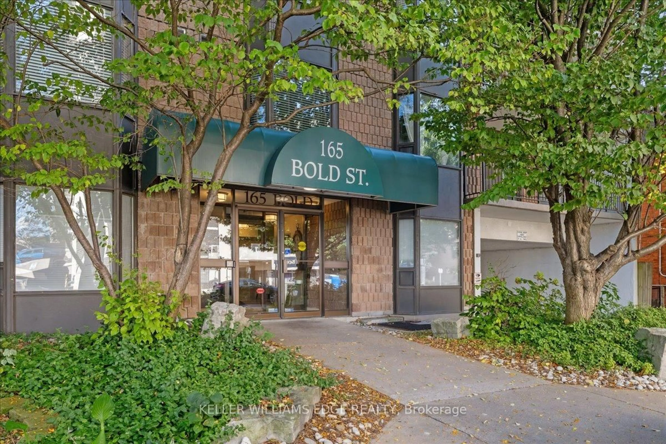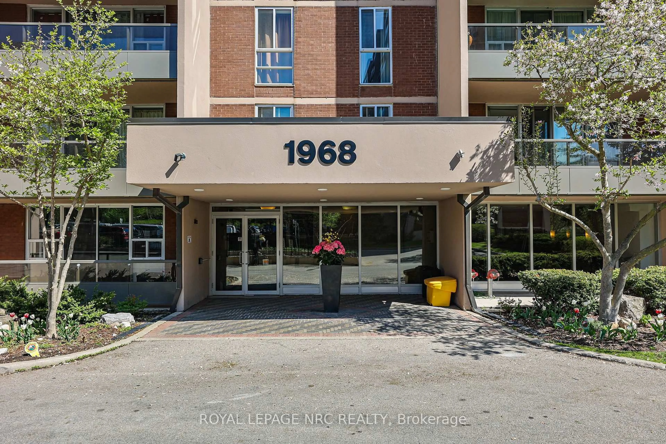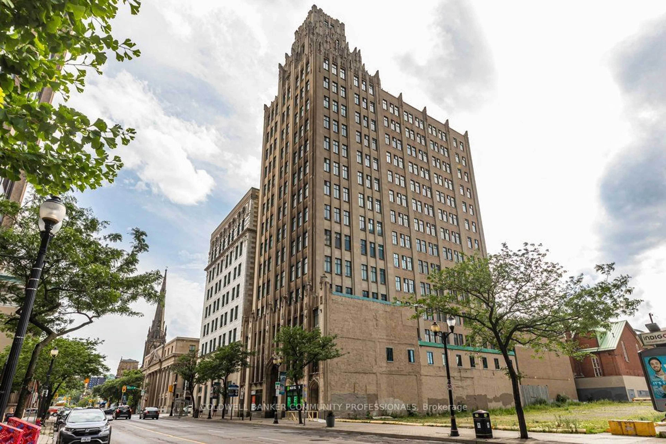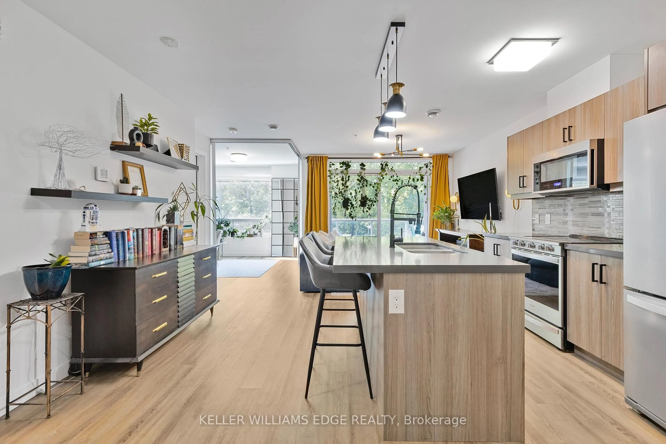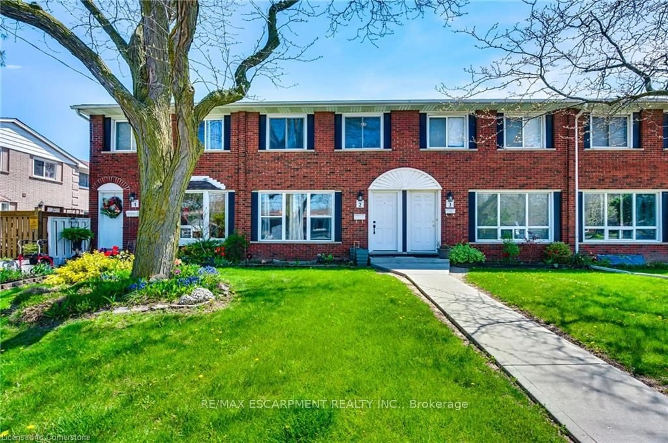STUNNINGLY PREVIOUSLY RENOVATED 3 BEDROOM 2 BATHROOM UNIT WITH BEST VIEWS IN THE COMPLEX OVERLOOKING RAVINE. WALKING DISTANCE TO TRAILS, WATERFALLS AND ALL NATURE HAS TO OFFER INCLUDING MCMASTER FOREST NATURE PRESERVE, SHAVER FALLS, TIFFANY FALLS CONSERVATION, SCENIC WATERFALL, IROQUOIA HEIGHTS AREA. THIS RENOVATED OPEN CONCEPT UNIT IS THE LARGEST FLOOR PLAN IN THE BUILDING WITH APPROX. 1092 SQ. FT OF LIVING SPACE. THIS OPEN CONCEPT UNIT FEATURES HUGE KITCHEN ISLAND WITH GRANITE COUNTER TOPS, STAINLESS STEEL FRIDGE, BUILT-IN CONVECTION OVEN WITH INDUCTION COOKTOP, BUILT IN MICROWAVE DRAWER, WALL-MOUNT CANOPY RANGE HOOD. GORGEOUS HARDWOOD FLOOR THROUGHOUT, ALL UPDATED LIGHT FIXTURES, AND CUSTOM WINDOW COVERINGS. THE COMPLEX FEATURES INDOOR SALT WATER POOL, SAUNA'S, TENNIS COURT, PARTY ROOM AND SO MUCH MORE . THE UNIT HAS 1 LOCKER (#83 LEVEL 1) AND 1 UNDERGROUND PARKING SPOT NEXT TO ENTRANCE (#22P2 LEVEL B) , AND TONS OF OUTDOOR VISITOR PARKING. THIS HOME MUST BE SEEN!! CALL TODAY FOR YOUR PERSONAL PROPERTY TOUR.****NOTE, THE SPECIAL ASSESSMENT WILL BE PAID OFF ON CLOSING.
Inclusions: Dishwasher,Refrigerator,Stove
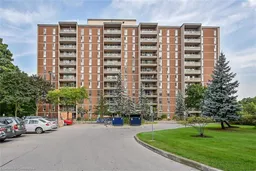 46
46