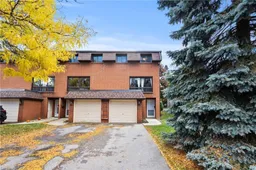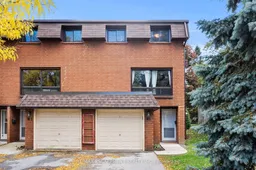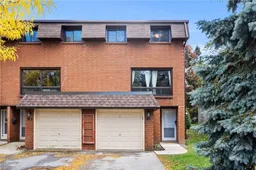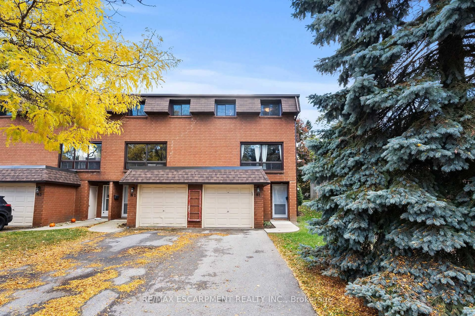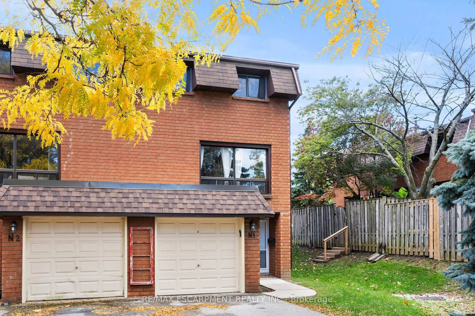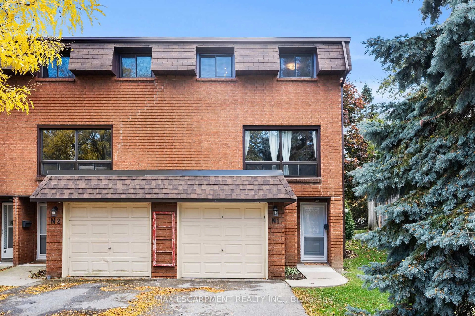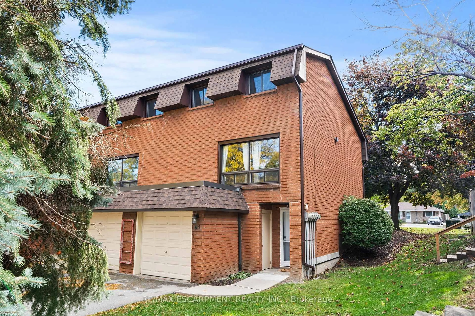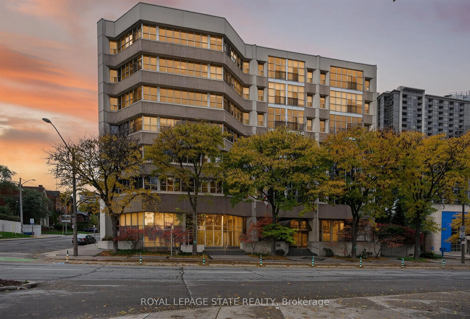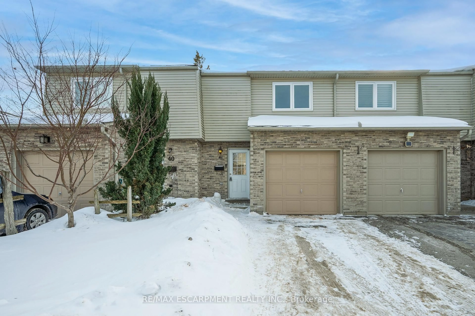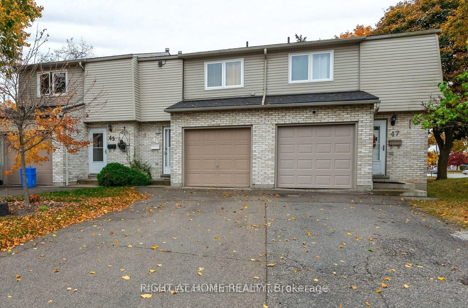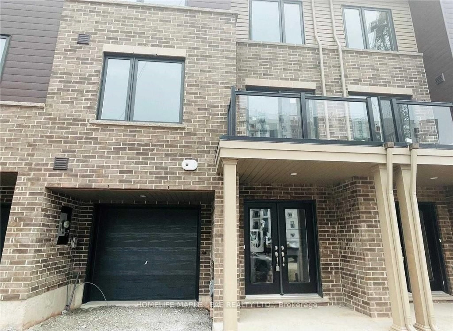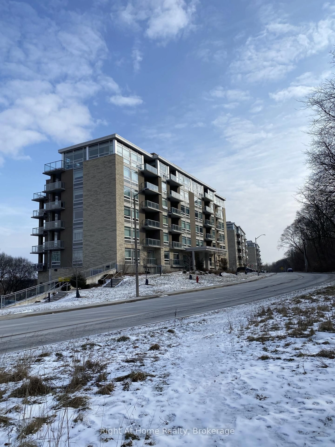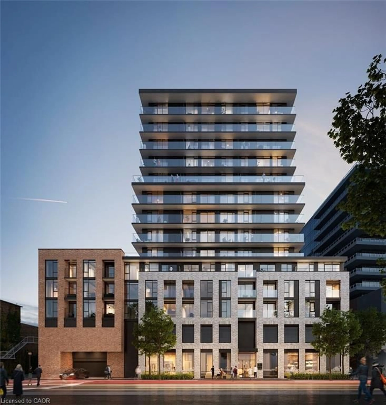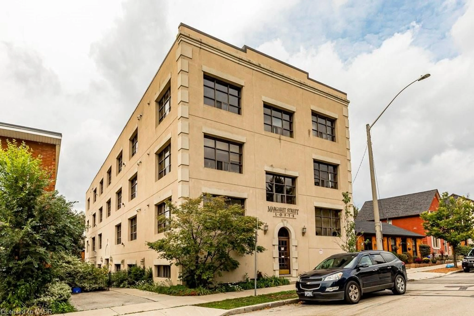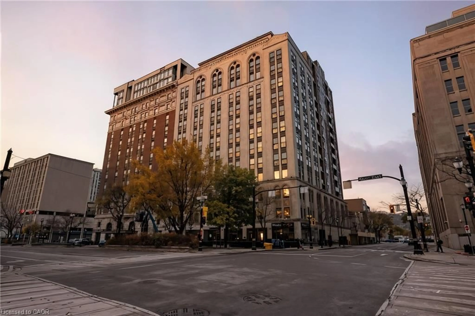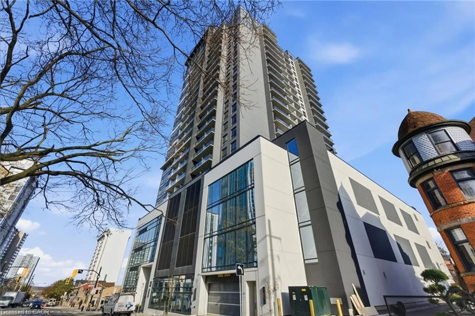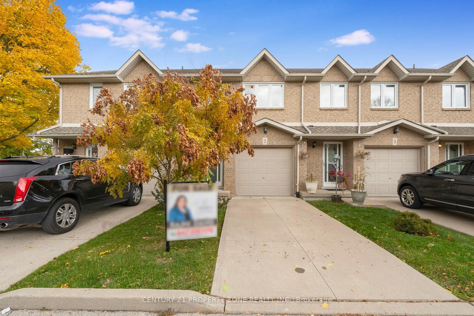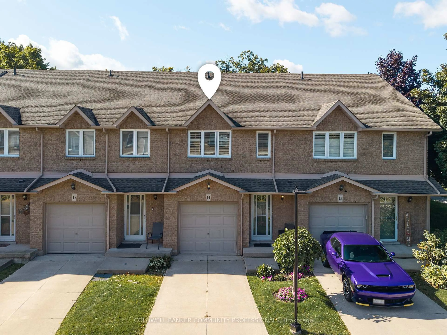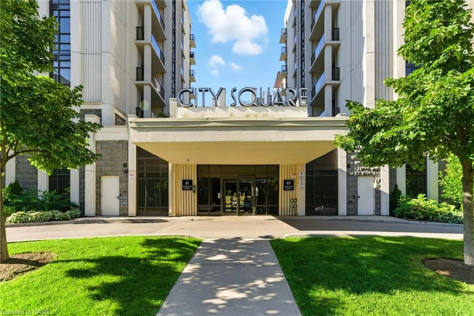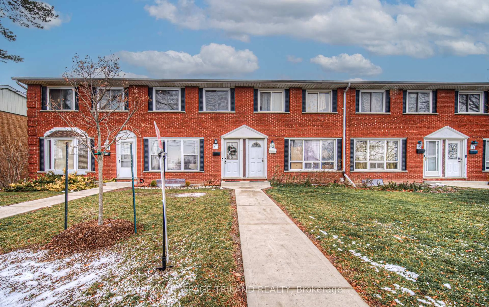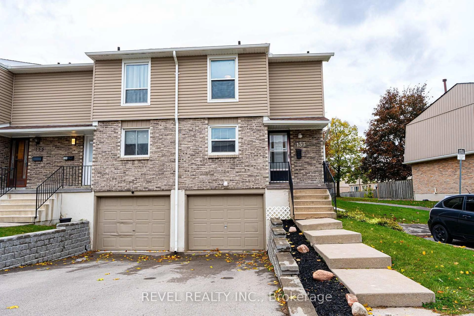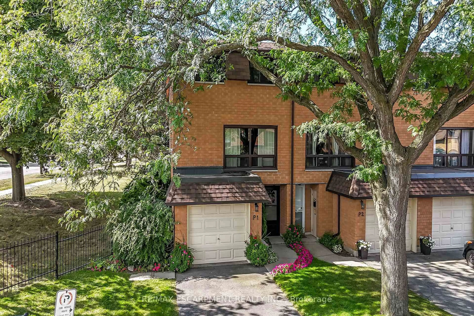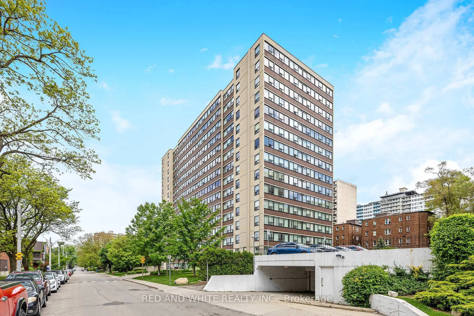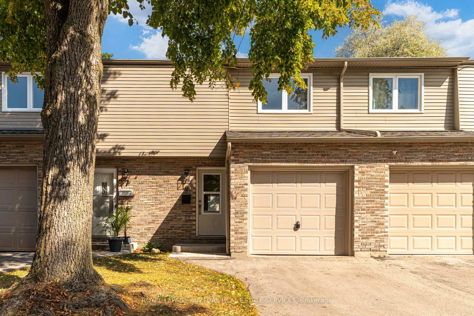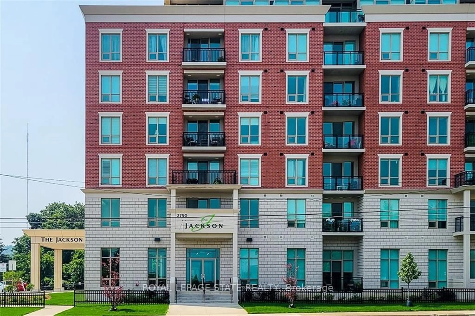444 Stone Church Rd #N1, Hamilton, Ontario L9B 1R1
Contact us about this property
Highlights
Estimated valueThis is the price Wahi expects this property to sell for.
The calculation is powered by our Instant Home Value Estimate, which uses current market and property price trends to estimate your home’s value with a 90% accuracy rate.Not available
Price/Sqft$412/sqft
Monthly cost
Open Calculator
Description
Welcome to this beautifully maintained end-unit townhome in one of Hamilton's most desirable West Mountain communities, set within a family friendly condo complex featuring an on-site park and a comprehensive condo fee that includes Cable TV, High Speed Internet, Water, Building Insurance and Maintenance, Common Elements, and Ground Maintenance/Landscaping. Designed with a unique split-level layout, this home offers the perfect balance of openness and separation across its bright, spacious levels. The welcoming foyer leads up to an eat-in kitchen and dining area with updated cabinetry and direct access to the fenced, low-maintenance yard - perfect for morning coffee or weekend BBQs. Just above, the living room features large windows that fill the space with natural light. The upper levels include a primary bedroom retreat complete with an updated 4-piece bathroom, followed by two additional bedrooms on their own level, offering privacy and flexibility for family, guests, or a home office. The double-deep driveway and garage provide parking for three vehicles. The unfinished basement includes laundry facilities and plenty of storage space. Recent updates include attic and basement insulation (2023), new windows and doors (2025), a furnace replaced 4 years ago, and a whole-home humidifier installed on the furnace this past November. Located close to parks, shopping, schools, and highway access - this home combines comfort, convenience, and value in a sought-after West Mountain neighbourhood.
Property Details
Interior
Features
Main Floor
Kitchen
4.78 x 2.26Eat-In Kitchen / Walk-Out
Dining
2.87 x 2.84Exterior
Features
Parking
Garage spaces 1
Garage type Attached
Other parking spaces 2
Total parking spaces 3
Condo Details
Inclusions
Property History
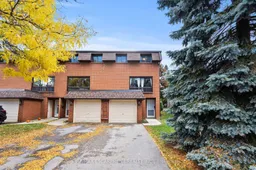 28
28