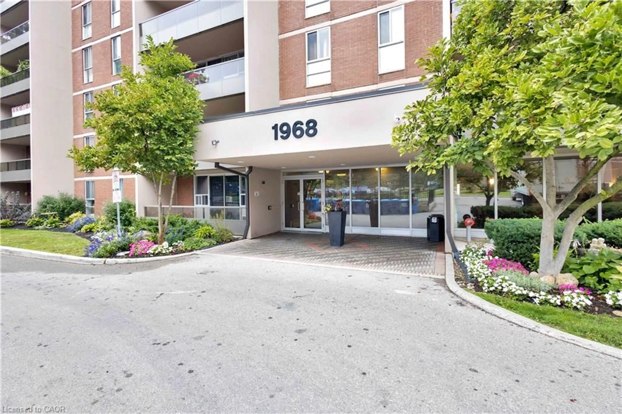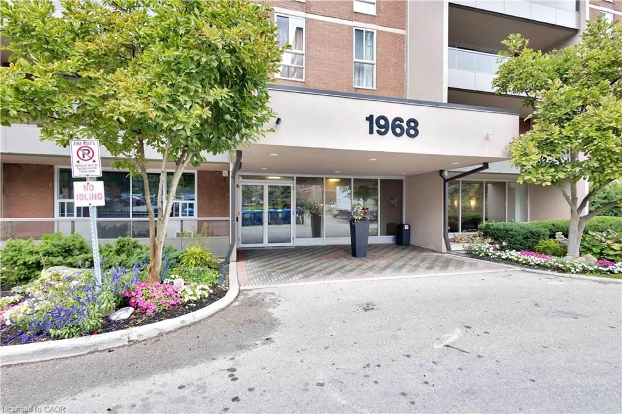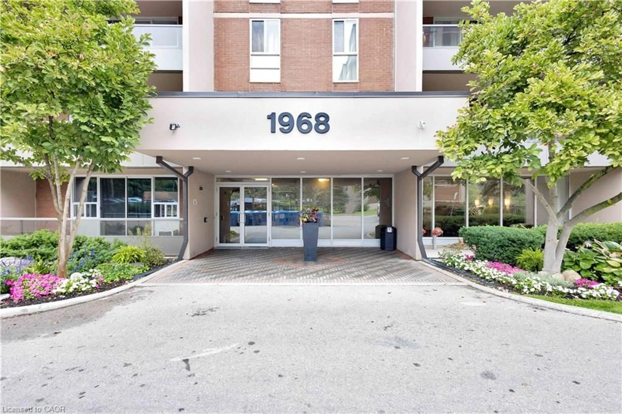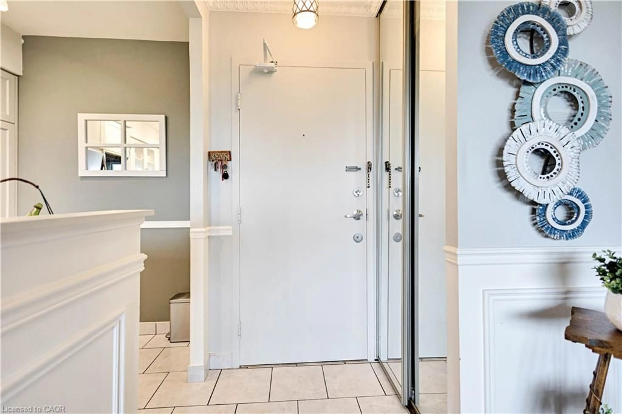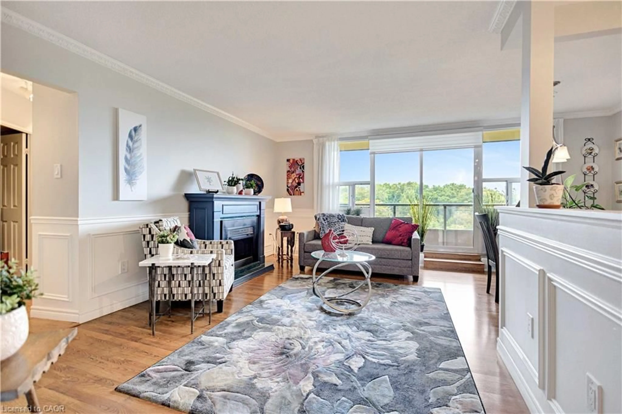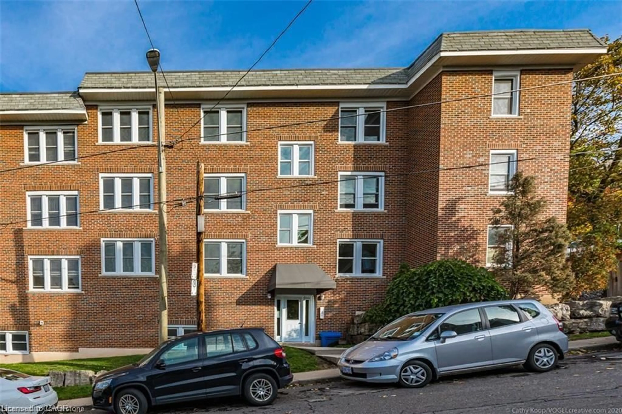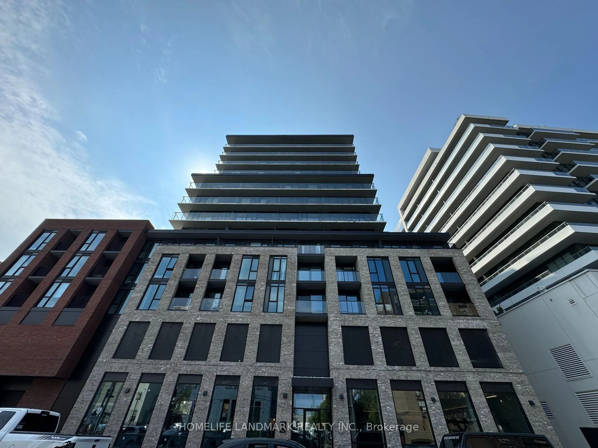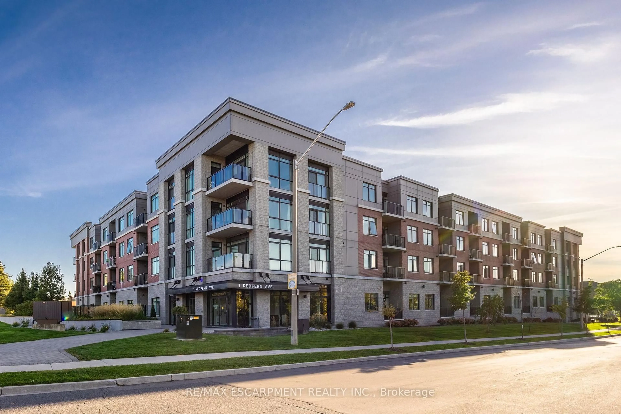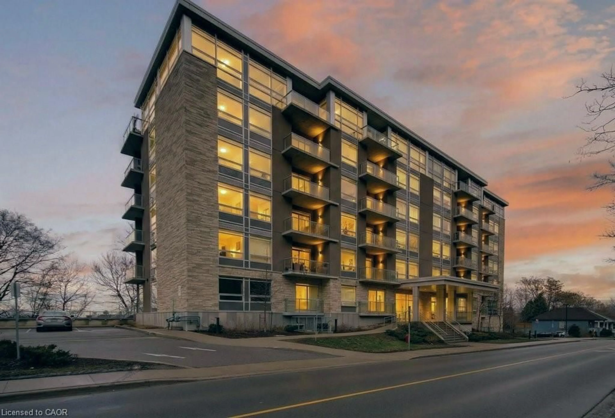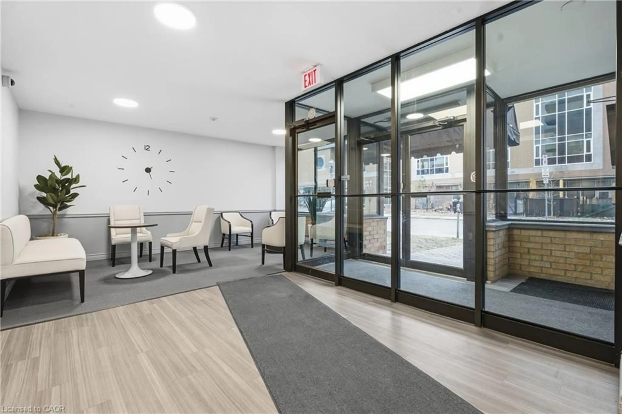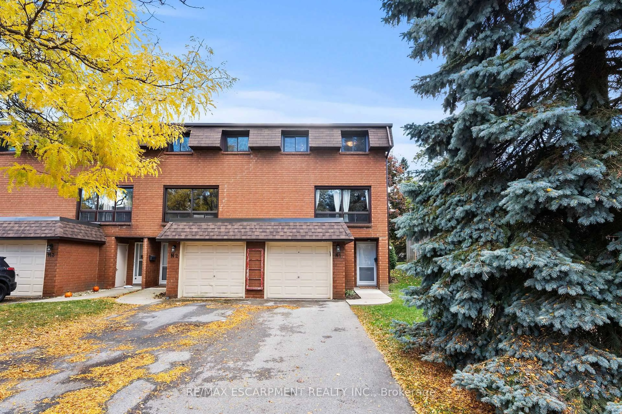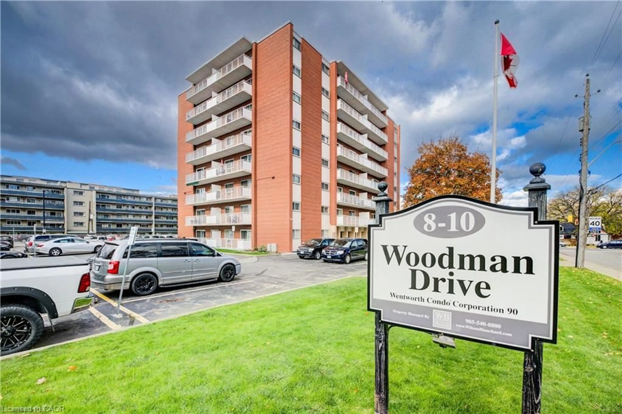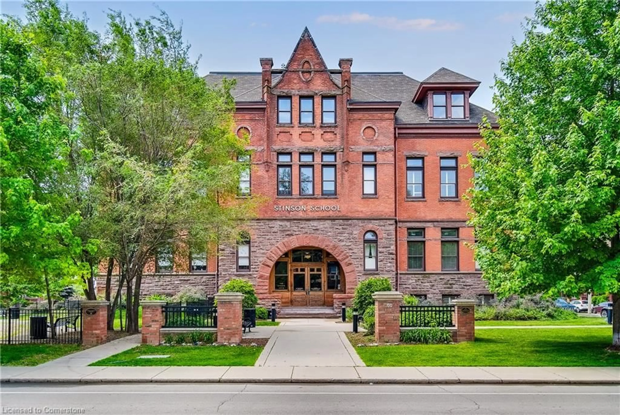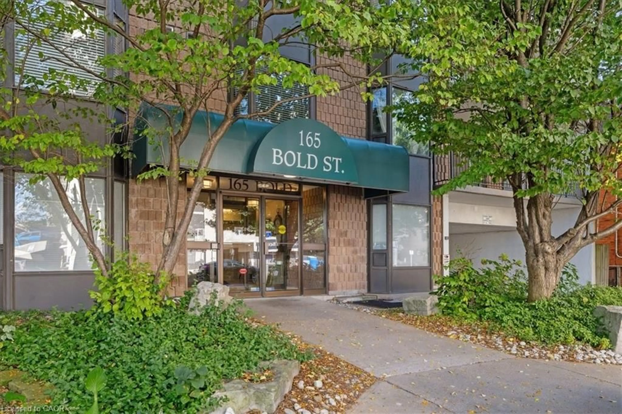Sold conditionally
116 days on Market
1968 Main St #1401, Hamilton, Ontario L8S 1J7
In the same building:
-
•
•
•
•
Sold for $···,···
•
•
•
•
Contact us about this property
Highlights
Days on marketSold
Estimated valueThis is the price Wahi expects this property to sell for.
The calculation is powered by our Instant Home Value Estimate, which uses current market and property price trends to estimate your home’s value with a 90% accuracy rate.Not available
Price/Sqft$422/sqft
Monthly cost
Open Calculator
Description
Property Details
Interior
Features
Heating: Gas Hot Water
Cooling: Window Unit(s)
Exterior
Features
Pool: In Ground
Sewer (Municipal)
Parking
Garage spaces 1
Garage type -
Other parking spaces 0
Total parking spaces 1
Condo Details
Property History
Oct 17, 2025
ListedActive
$329,900
116 days on market 43Listing by itso®
43Listing by itso®
 43
43Property listed by RE/MAX Escarpment Realty Inc., Brokerage

Interested in this property?Get in touch to get the inside scoop.
