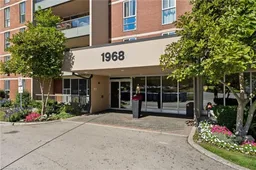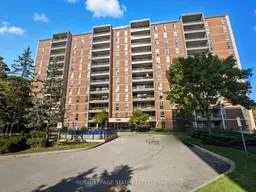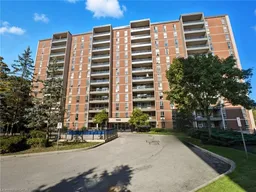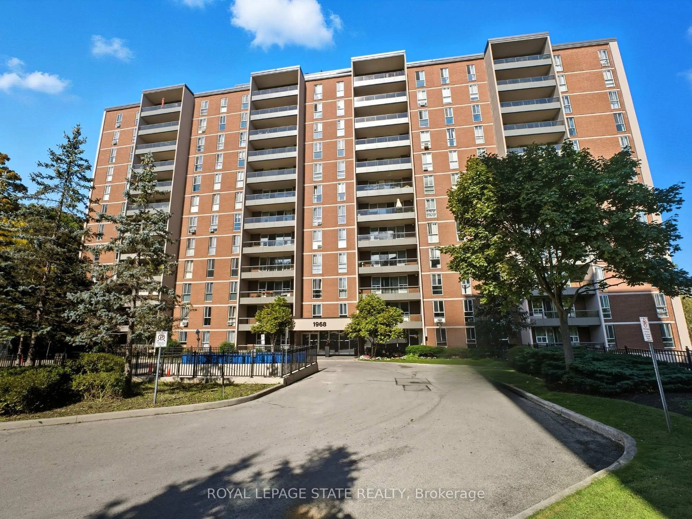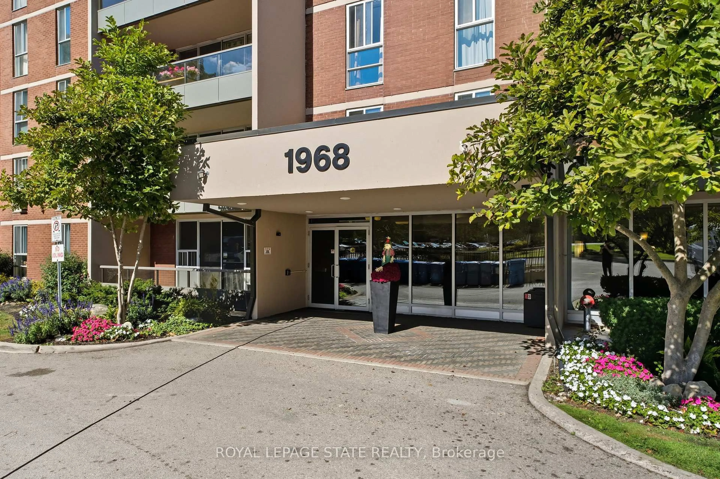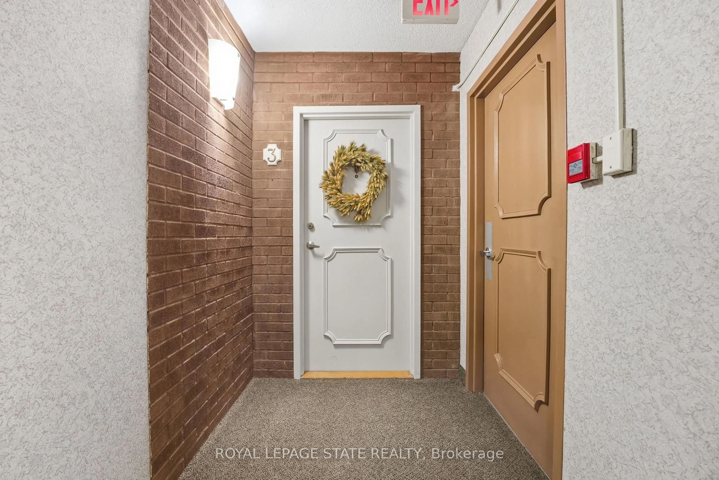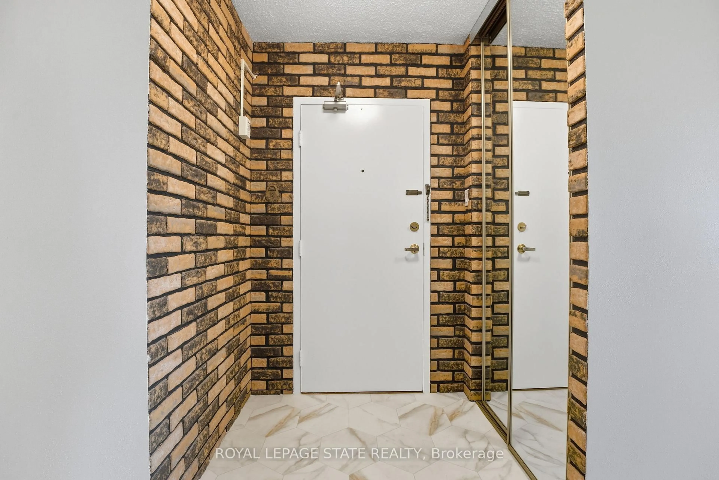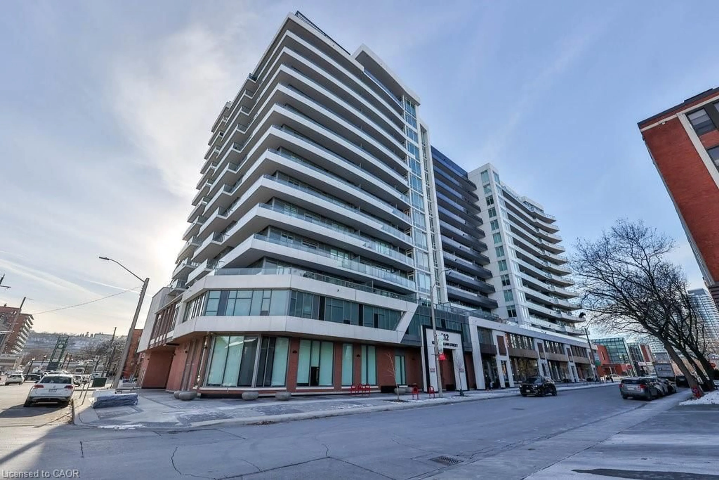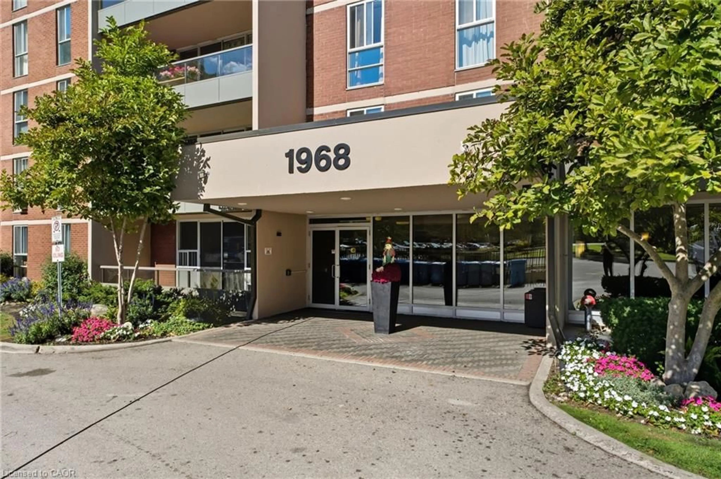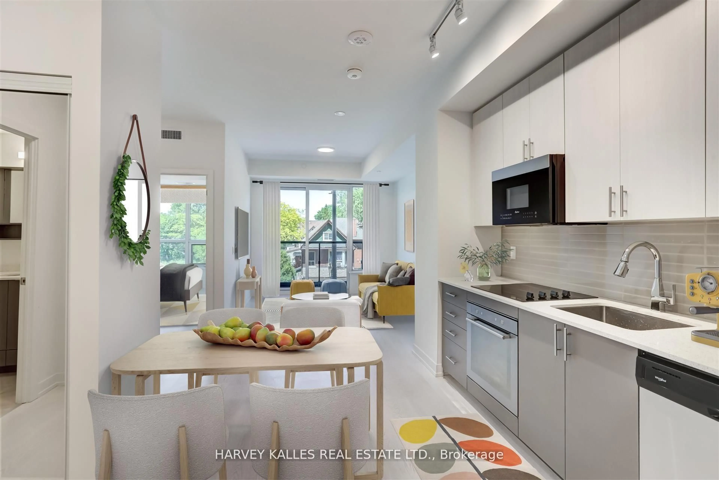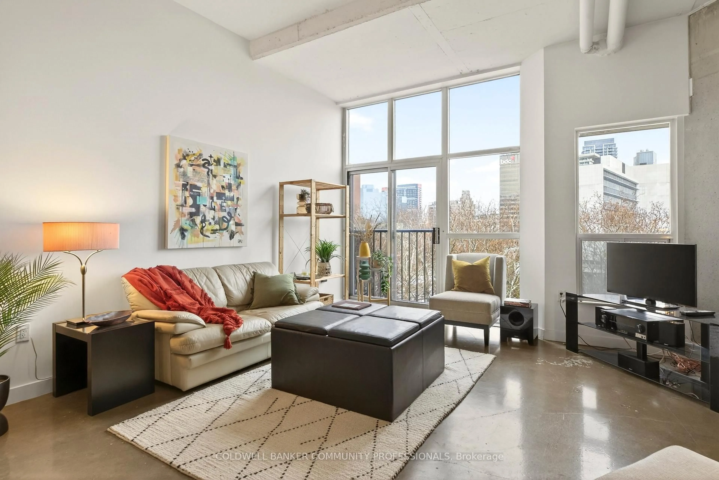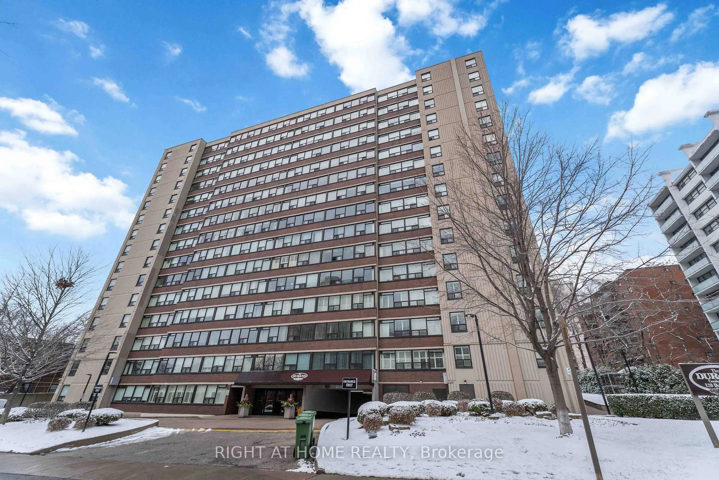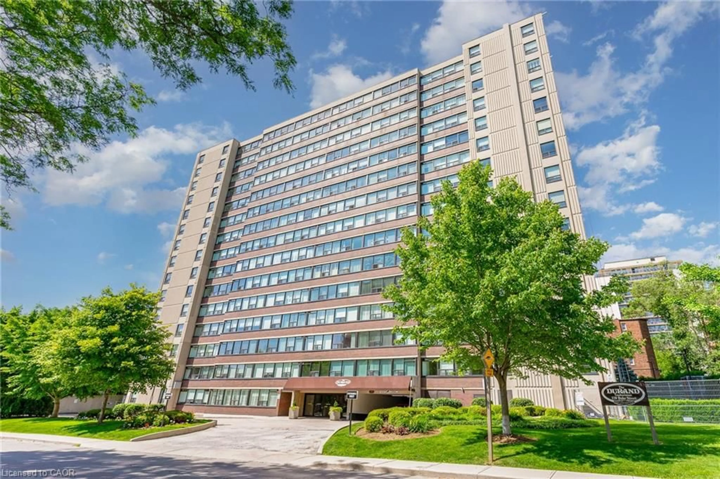1968 Main St #1103, Hamilton, Ontario L8S 1J7
Contact us about this property
Highlights
Estimated valueThis is the price Wahi expects this property to sell for.
The calculation is powered by our Instant Home Value Estimate, which uses current market and property price trends to estimate your home’s value with a 90% accuracy rate.Not available
Price/Sqft$399/sqft
Monthly cost
Open Calculator
Description
Step into this beautifully maintained and recently updated 3-bedroom, 1.5-bathroom apartment. This desirable unit is bathed in natural light andoffers multiple, spectacular views, ranging from the scenic escarpment to lush greenery. Discover a fresh, modern space featuring brand newneutral paint and new flooring (carpet and luxury vinyl installed in 2025) throughout. The kitchen boasts charming maple cabinetry and aconvenient pantry closet. The open-concept balcony is a nature-lover's dream, overlooking the Conservation space with serene North-Westviews-perfect for watching the birds fly by and enjoying the changing seasons. With large windows in every room, ample in-unit storage, and acustom utility closet, this home is as practical as it is beautiful. Well maintained condo includes an INDOOR POOL, GYM, Craft room and fee'sinclude HEAT and WATER consumption! This coveted West Hamilton location is just minutes from Ancaster, Dundas, McMaster University as wellseveral shopping and dining options . An idea fit for first-time buyers, retirees, investors, or anyone seeking turn-key living!
Property Details
Interior
Features
Main Floor
Utility
0.89 x 2.57Foyer
1.98 x 0.91Bathroom
1.58 x 2.164 Pc Bath
3rd Br
3.05 x 2.74Exterior
Features
Parking
Garage spaces 1
Garage type Underground
Other parking spaces 0
Total parking spaces 1
Condo Details
Amenities
Gym, Indoor Pool, Games Room, Exercise Room, Visitor Parking
Inclusions
Property History
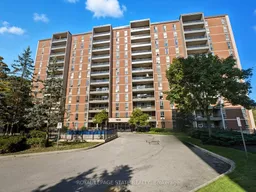 30
30