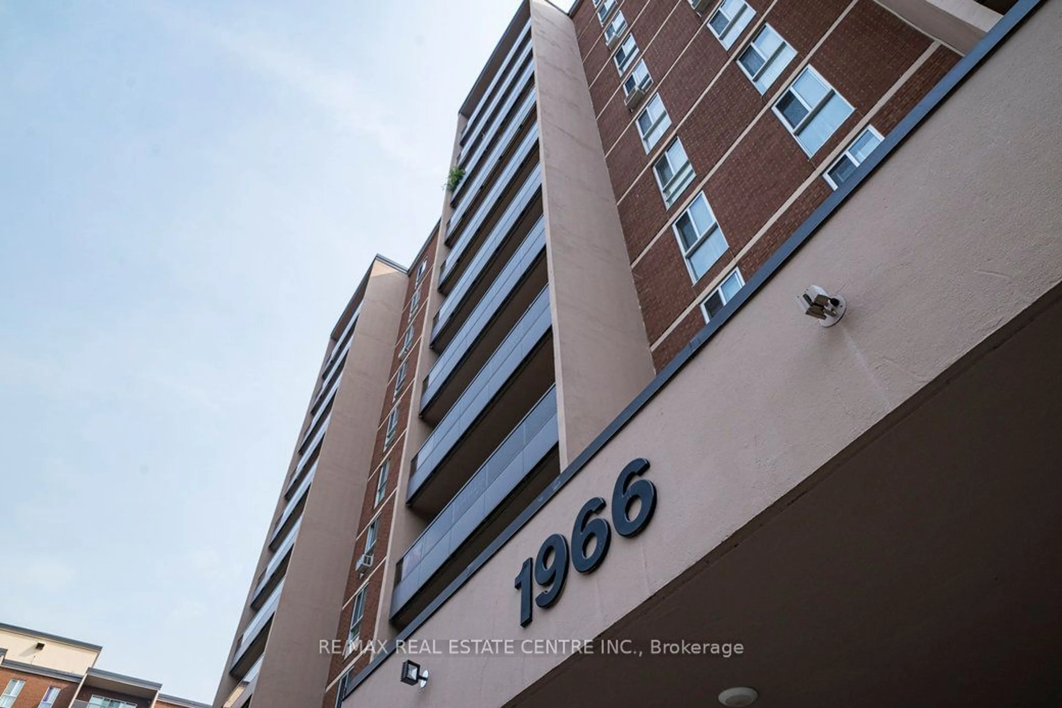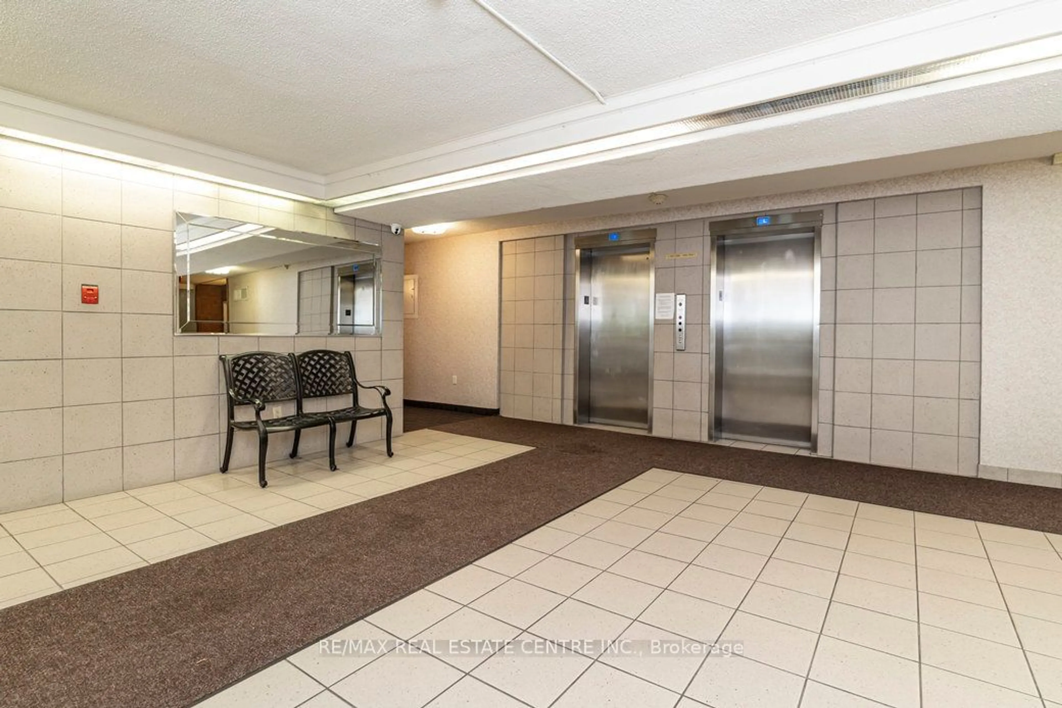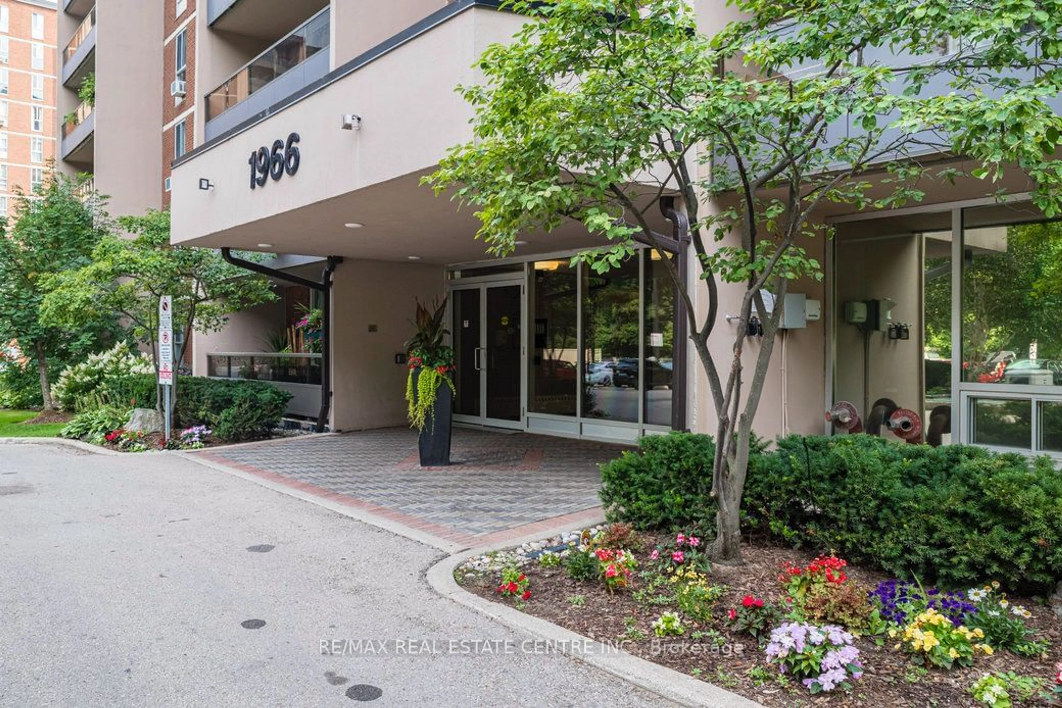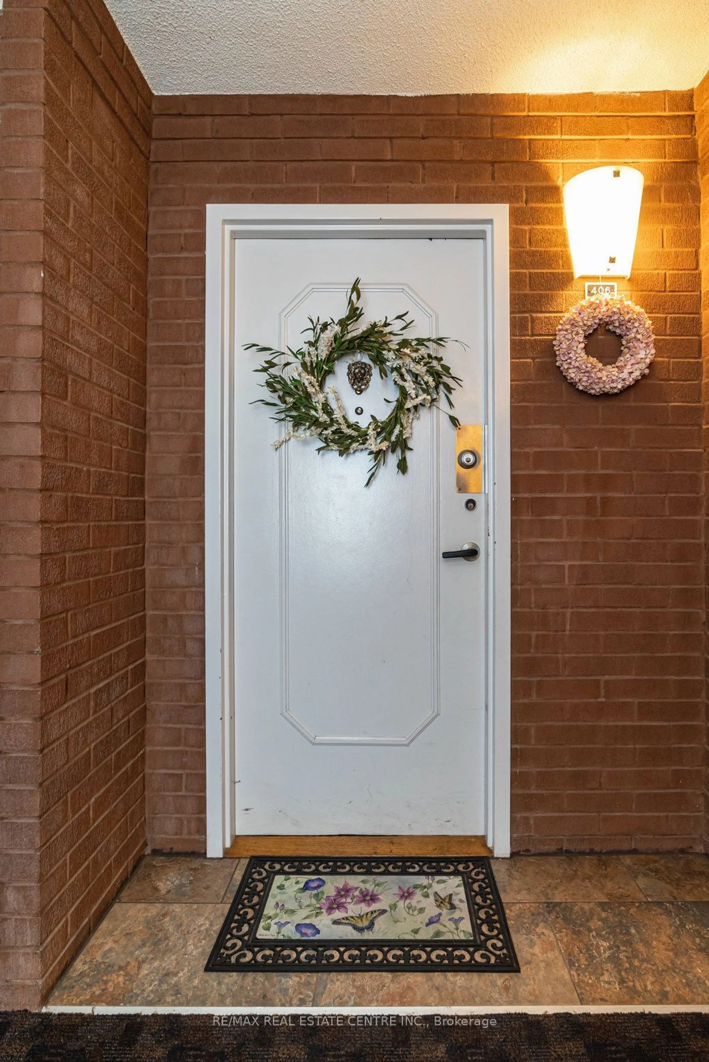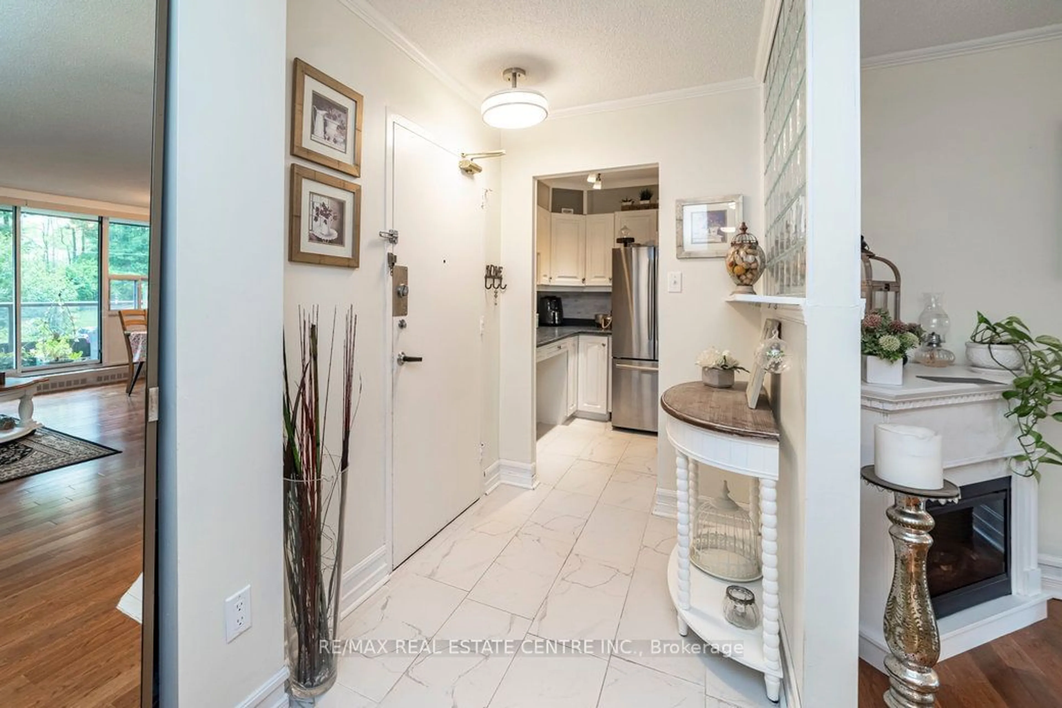1966 Main St #406, Hamilton, Ontario L8S 1J6
Contact us about this property
Highlights
Estimated ValueThis is the price Wahi expects this property to sell for.
The calculation is powered by our Instant Home Value Estimate, which uses current market and property price trends to estimate your home’s value with a 90% accuracy rate.Not available
Price/Sqft$385/sqft
Est. Mortgage$1,803/mo
Maintenance fees$930/mo
Tax Amount (2024)$2,600/yr
Days On Market173 days
Description
Updated and spacious condo features 3 Bedrooms plus an Office. Approx 1,100 square feet with lots of natural light. Hardwood floors in living, dining, hallway and primary bedroom. Sizeable white kitchen thoughtfully designed with ample cupboard and counter space plus breakfast/coffee bar - includes Stainless Steel appliances. Modern interior doors. 1.5 Baths updated with beautiful vanities (4pc with glass doors & 2pc ensuite). Large primary bedroom boasts an ensuite bath and walk in closet. Upgraded lighting. All 3 bedrooms feature remote operated lights/ceiling fans. Tons of closet space! Tall windows allow the light to spill in. Large Balcony overlooking green space with west exposure. Underground Parking & Storage Locker. Forest Glen Complex in desirable neighbourhood of west Hamilton at the base of the escarpment on the border of Ancaster & Dundas. As is common in buildings constructed on sloped ground the main entrance aligns with a higher floor. In this case, since the lobby and entrance are on the 3rd floor as a result, this unit, while officially on the 4th floor, is only one floor above the ground level Just move in and enjoy a turn key lifestyle at a well-maintained community - fees include water and superb amenities: party room, hobby room, games room, picnic area, newly updated indoor pool, saunas and new exercise room now open! Ample visitor parking. Dog friendly & backing on to expansive Conservation area with access to many trails! Fabulous location - Minutes to 403, Meadowlands in Ancaster, downtown, McMaster, public transit, shopping & more. RSA
Property Details
Interior
Features
Main Floor
3rd Br
3.76 x 2.64Office
1.75 x 2.95Foyer
1.00 x 1.00Living
6.22 x 3.35Balcony / Hardwood Floor / Sliding Doors
Exterior
Features
Parking
Garage spaces 1
Garage type Underground
Other parking spaces 0
Total parking spaces 1
Condo Details
Amenities
Exercise Room, Games Room, Indoor Pool, Party/Meeting Room, Sauna, Visitor Parking
Inclusions
Property History
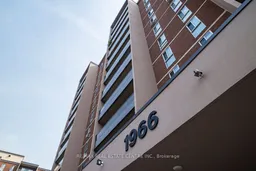 40
40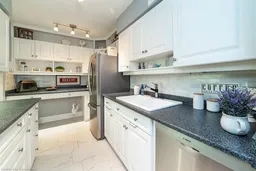
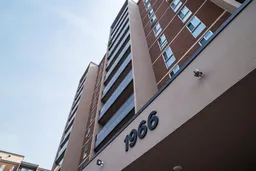
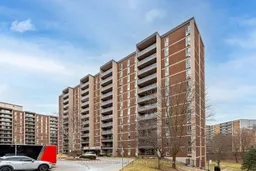
Get up to 0.5% cashback when you buy your dream home with Wahi Cashback

A new way to buy a home that puts cash back in your pocket.
- Our in-house Realtors do more deals and bring that negotiating power into your corner
- We leverage technology to get you more insights, move faster and simplify the process
- Our digital business model means we pass the savings onto you, with up to 0.5% cashback on the purchase of your home
