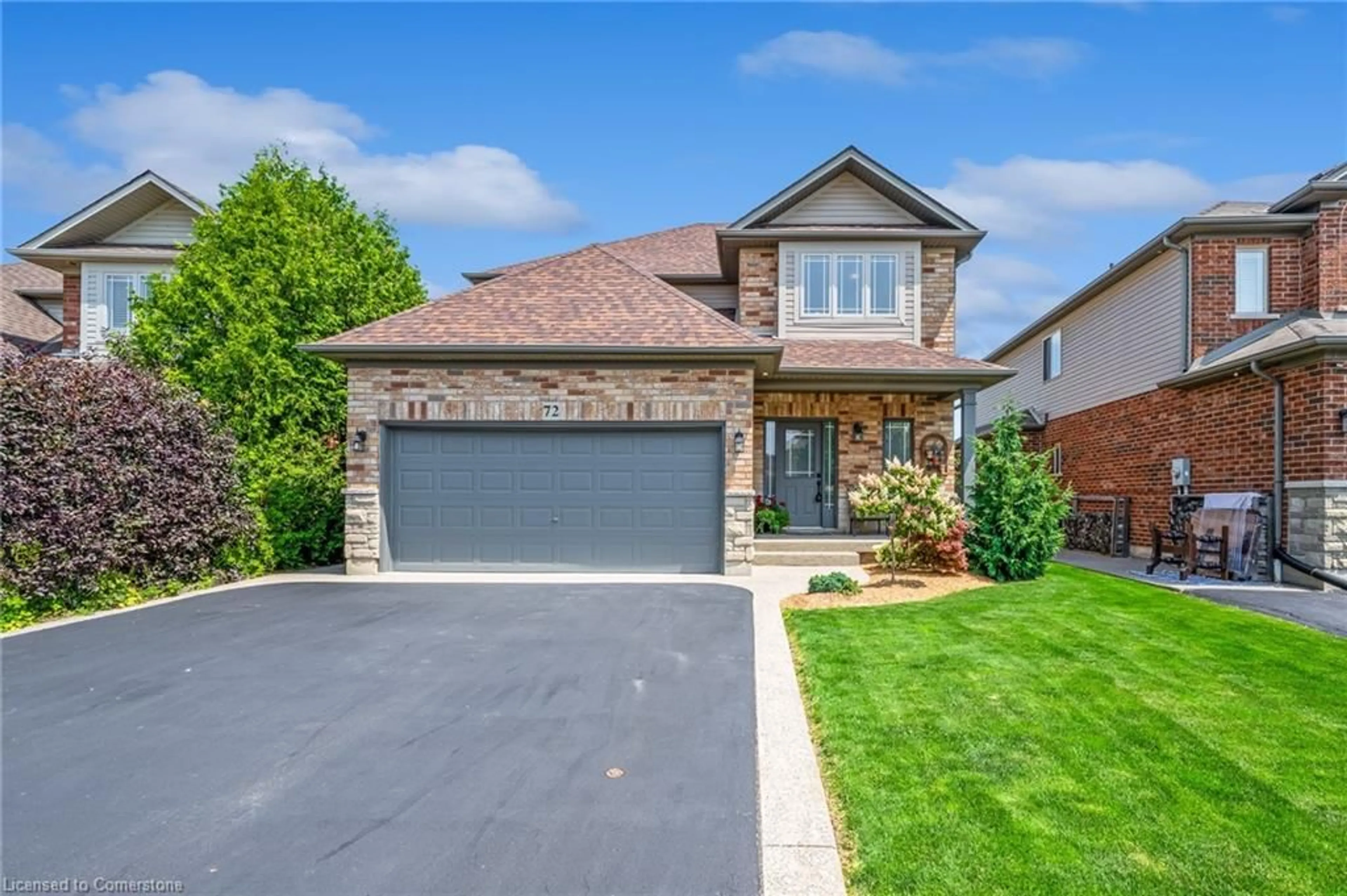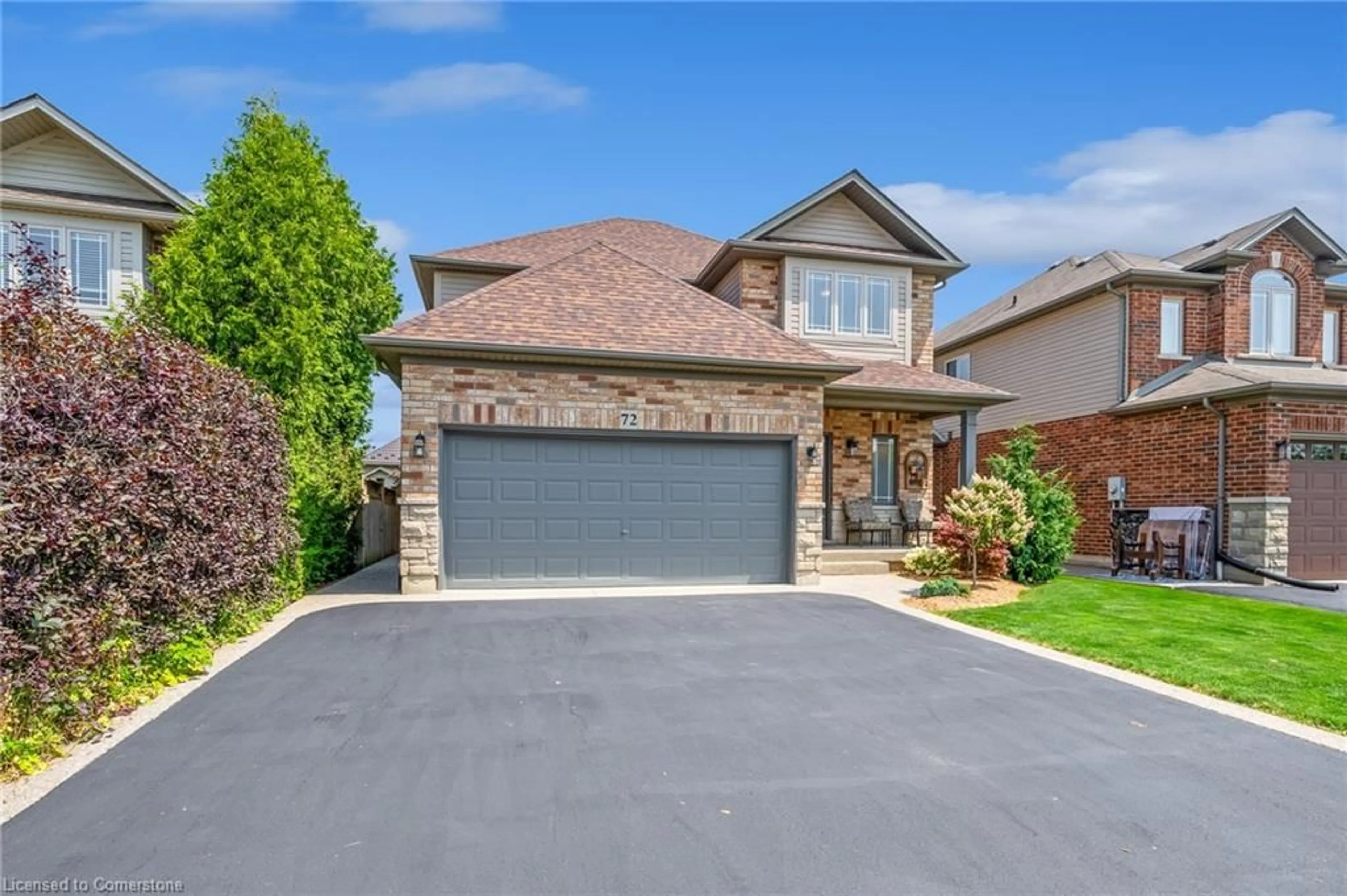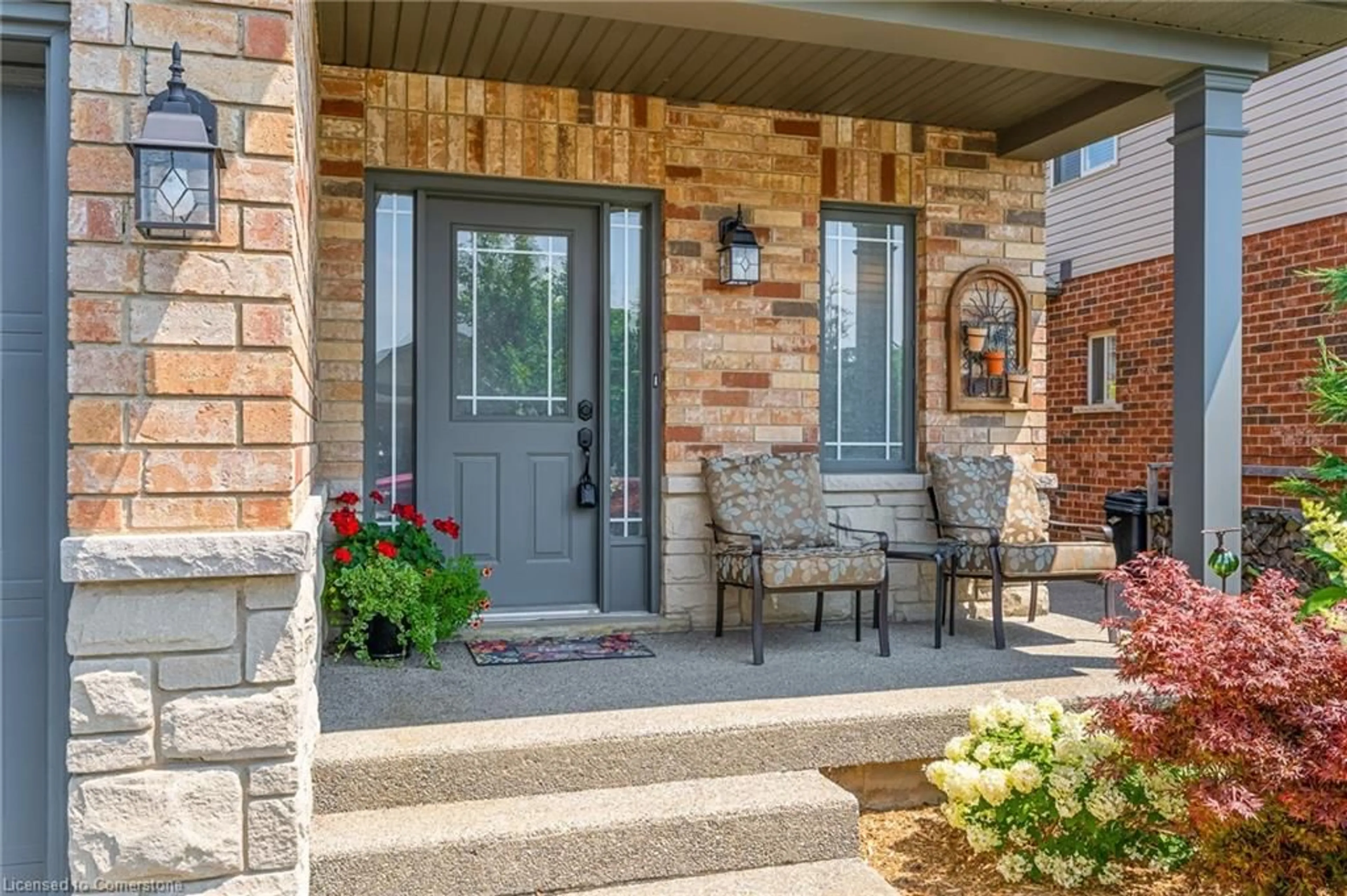72 Windwood Dr, Hamilton, Ontario L0R 1C0
Contact us about this property
Highlights
Estimated ValueThis is the price Wahi expects this property to sell for.
The calculation is powered by our Instant Home Value Estimate, which uses current market and property price trends to estimate your home’s value with a 90% accuracy rate.Not available
Price/Sqft$357/sqft
Est. Mortgage$4,080/mo
Tax Amount (2024)$4,758/yr
Days On Market37 days
Description
Welcome to this beautifully laid-out home in a family-friendly Binbrook neighborhood! The open concept main level features a spacious kitchen with ample cabinetry, a breakfast bar, and sleek stainless steel appliances. The large dinette area, with sliding doors leading to the patio and expansive backyard, is perfect for indoor-outdoor living. Adjacent to this, the inviting living room benefits from a large window that floods the space with natural light. Additionally, the main level includes a convenient 2-piece bathroom and access to the double garage. Upstairs, you'll find four generously sized bedrooms and two full bathrooms, providing plenty of space for the whole family. The fully finished basement is an ideal spot for family gatherings, whether youre watching movies or enjoying games. It also includes a 3-piece bathroom and ample storage space. Step outside to the backyard, where youll discover a large covered patio area, a two-story shed, and plenty of garden space for growing your own vegetables. 9ft ceilings on the main floor, premium sized lot for the area, within walking distance to St. Matthew's Elementary School, New driveway in 2018, New roof in 2019, New furnace 2024. This home is designed for comfort and convenience, making it a perfect choice for your family.
Property Details
Interior
Features
Main Floor
Foyer
11.05 x 15.01Living Room
14.02 x 17.03Bathroom
5.02 x 4.082-Piece
Kitchen/Dining Room
14.09 x 22.03Sliding Doors
Exterior
Features
Parking
Garage spaces 2
Garage type -
Other parking spaces 4
Total parking spaces 6
Property History
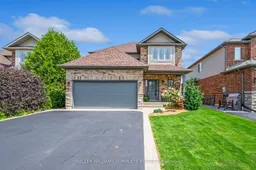 38
38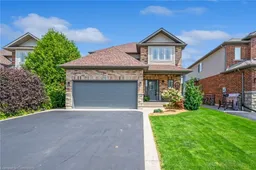 38
38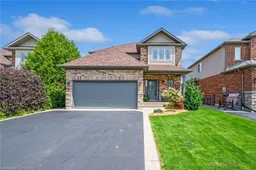 42
42Get up to 1% cashback when you buy your dream home with Wahi Cashback

A new way to buy a home that puts cash back in your pocket.
- Our in-house Realtors do more deals and bring that negotiating power into your corner
- We leverage technology to get you more insights, move faster and simplify the process
- Our digital business model means we pass the savings onto you, with up to 1% cashback on the purchase of your home
