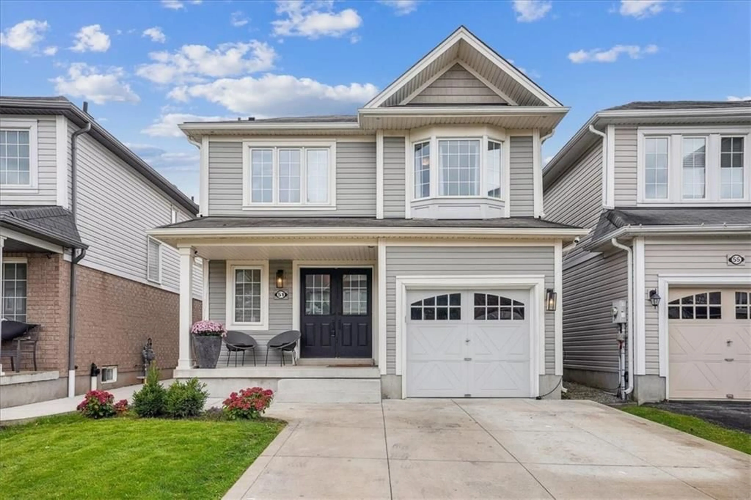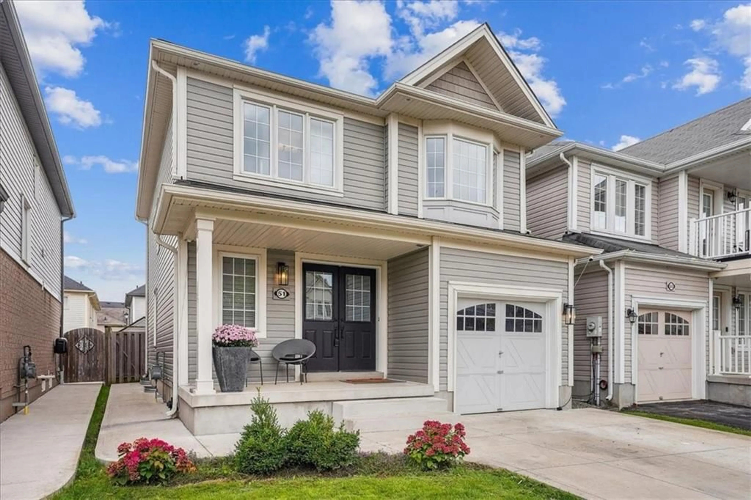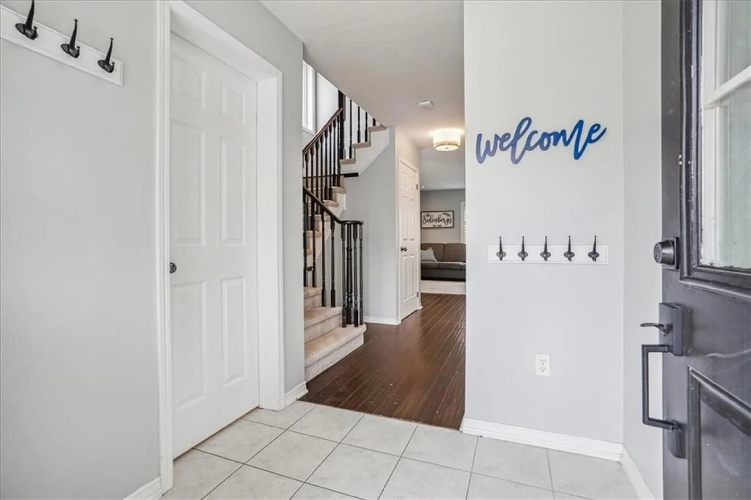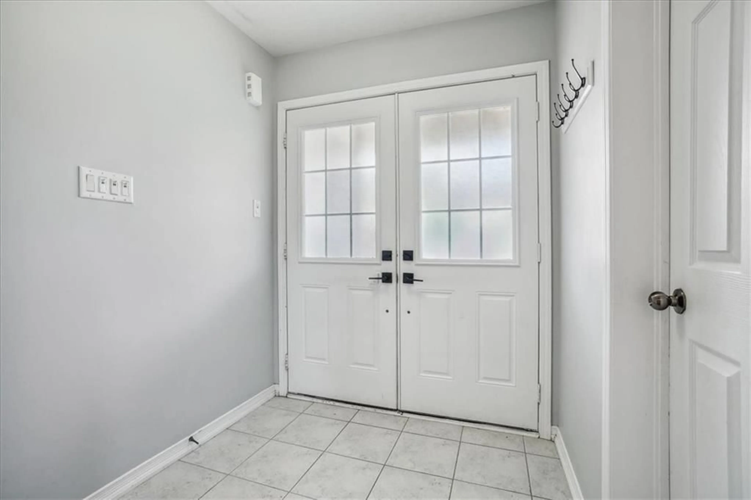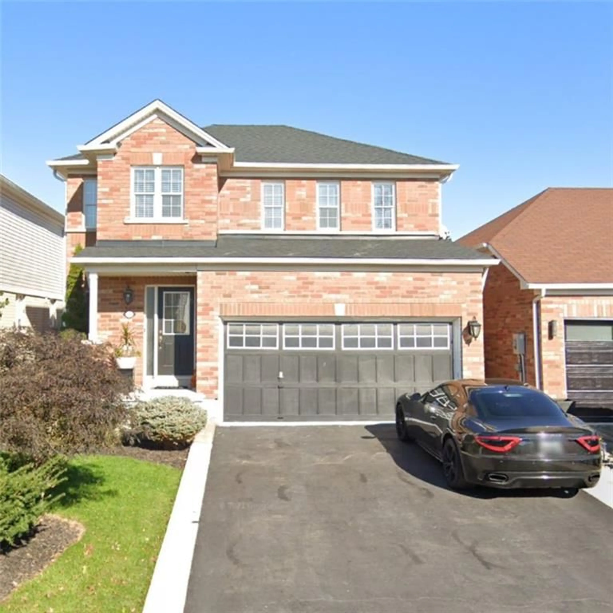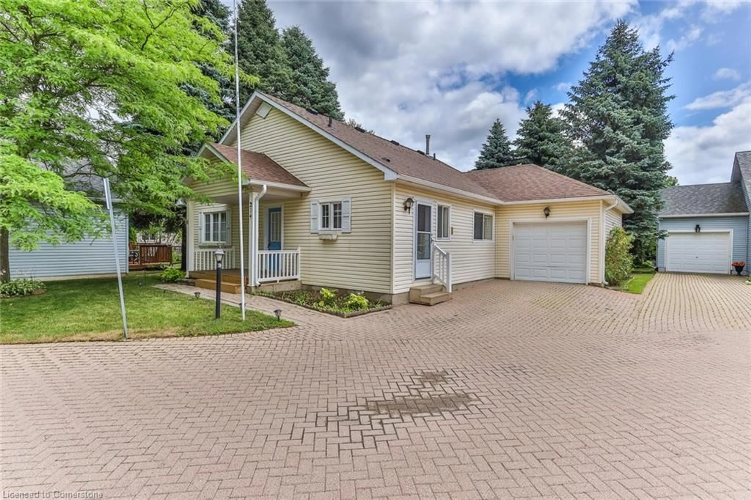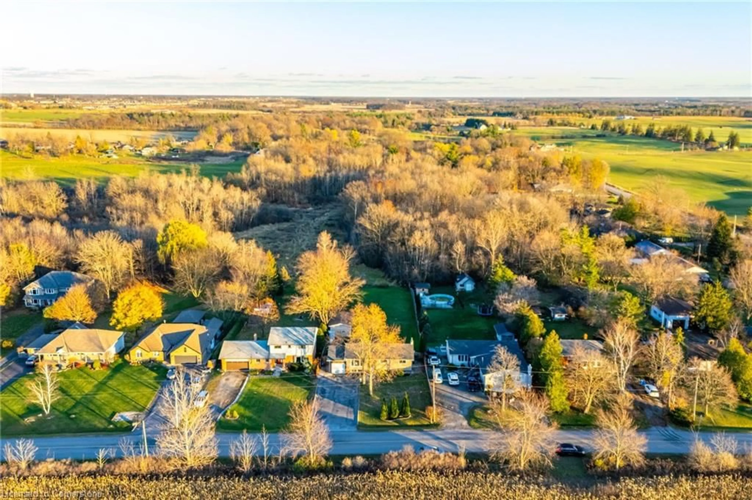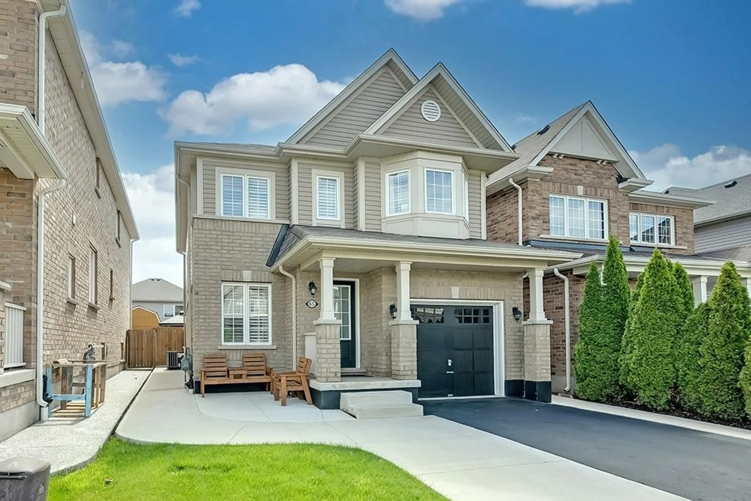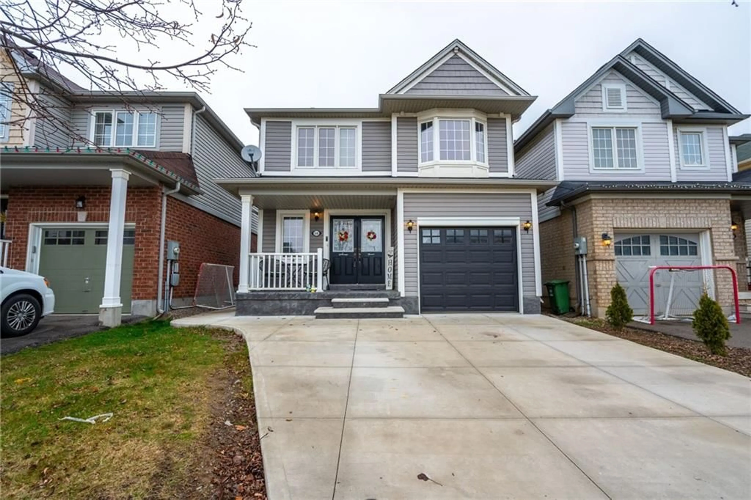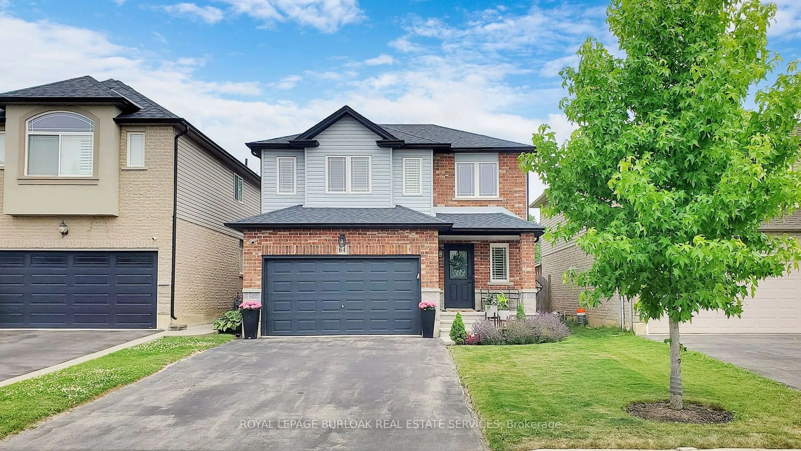51 GOWLAND Dr, Binbrook, Ontario L0R 1C0
Contact us about this property
Highlights
Estimated ValueThis is the price Wahi expects this property to sell for.
The calculation is powered by our Instant Home Value Estimate, which uses current market and property price trends to estimate your home’s value with a 90% accuracy rate.Not available
Price/Sqft$561/sqft
Est. Mortgage$3,435/mo
Tax Amount (2024)$4,065/yr
Days On Market106 days
Description
Welcome home! This stunning two-storey residence in Binbrook features 3 spacious bedrooms and 2.5 beautifully appointed bathrooms. From the moment you arrive, the inviting front porch sets the tone for the warmth and style found throughout the property. The open-concept main floor features hardwood flooring and pot lighting. The two-toned kitchen is a true highlight, showcasing modern quartz countertops, newer appliances, and plenty of storage for all your culinary needs. California shutters grace every window, providing both style and functionality. All closets have been customized by "Space Age Shelving," maximizing your storage options. The upper level features three generous bedrooms, all with newly cleaned carpets. The primary suite boasts a large walk-in closet and a luxurious bathroom, featuring quartz countertops for that extra touch of elegance. A well-appointed four-piece bath serves the additional bedrooms, also offering quartz. Bedroom level laundry completes this level. The fully finished basement offers even more living space and includes a rough-in for an additional bathroom. The thoughtful design continues with a concrete driveway and walkway leading to the fully-fenced private yard. For those with electric vehicles, the garage is equipped with an electric car charger. Don't miss your chance to have it all in the heart of Binbrook. Schedule your viewing today! Features Area Influences: School Bus Route,
Property Details
Interior
Features
2 Floor
Bathroom
8 x 44-Piece
Bedroom
12 x 9Bedroom
9 x 13Laundry Room
Exterior
Features
Parking
Garage spaces 1
Garage type -
Other parking spaces 2
Total parking spaces 3
Property History
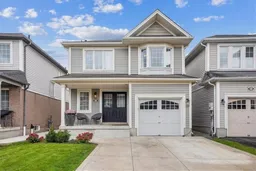 35
35 35
35Get up to 0.5% cashback when you buy your dream home with Wahi Cashback

A new way to buy a home that puts cash back in your pocket.
- Our in-house Realtors do more deals and bring that negotiating power into your corner
- We leverage technology to get you more insights, move faster and simplify the process
- Our digital business model means we pass the savings onto you, with up to 0.5% cashback on the purchase of your home
