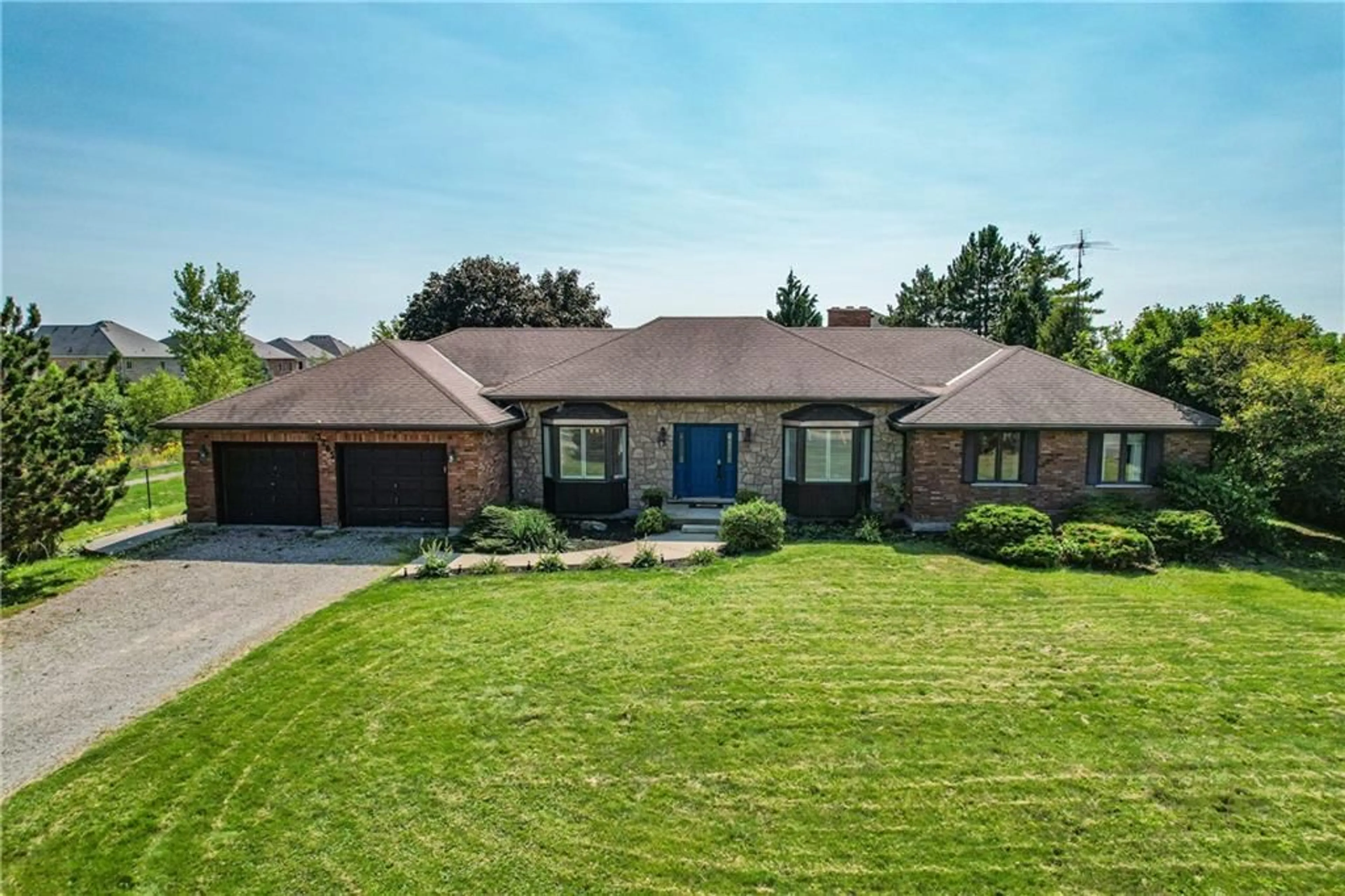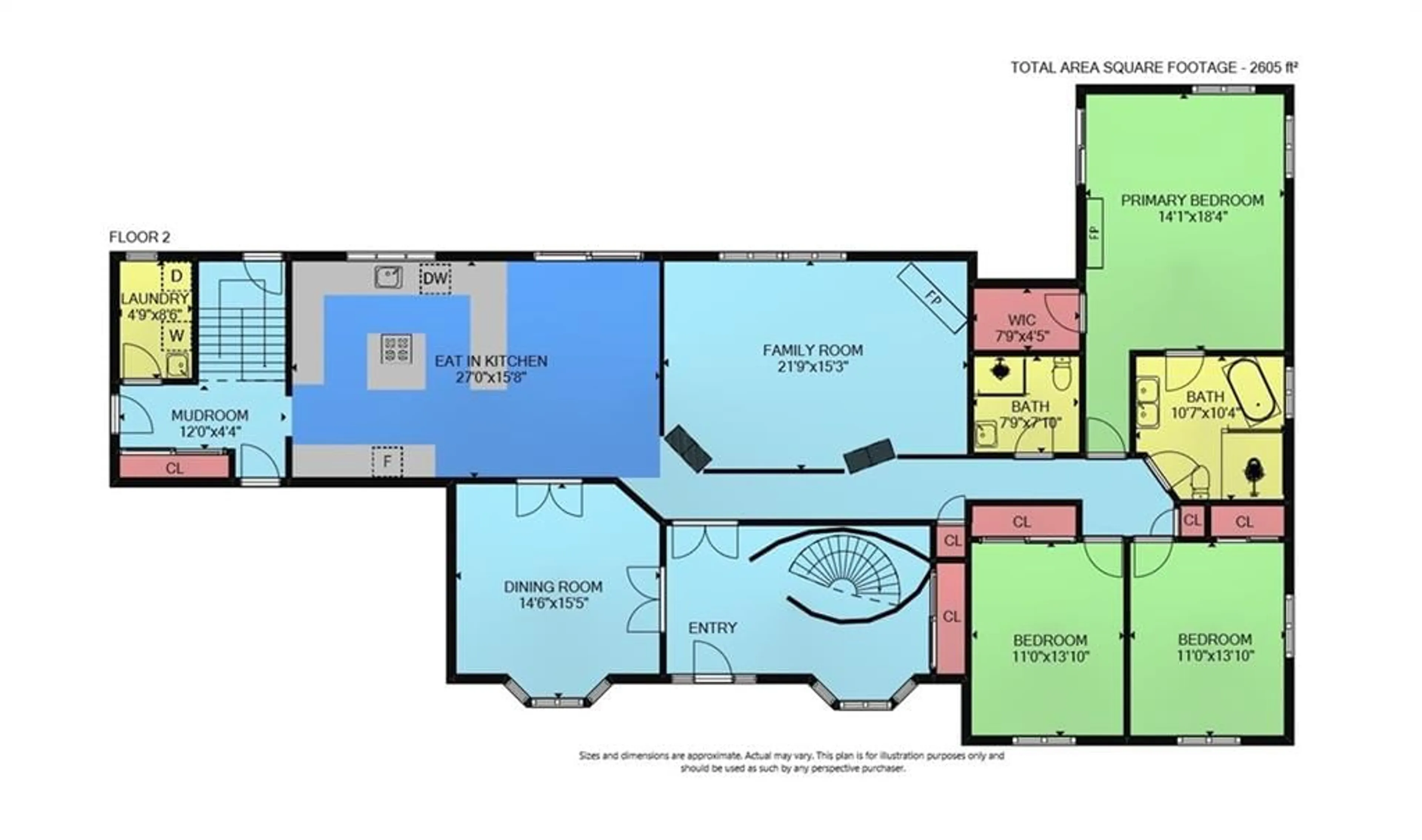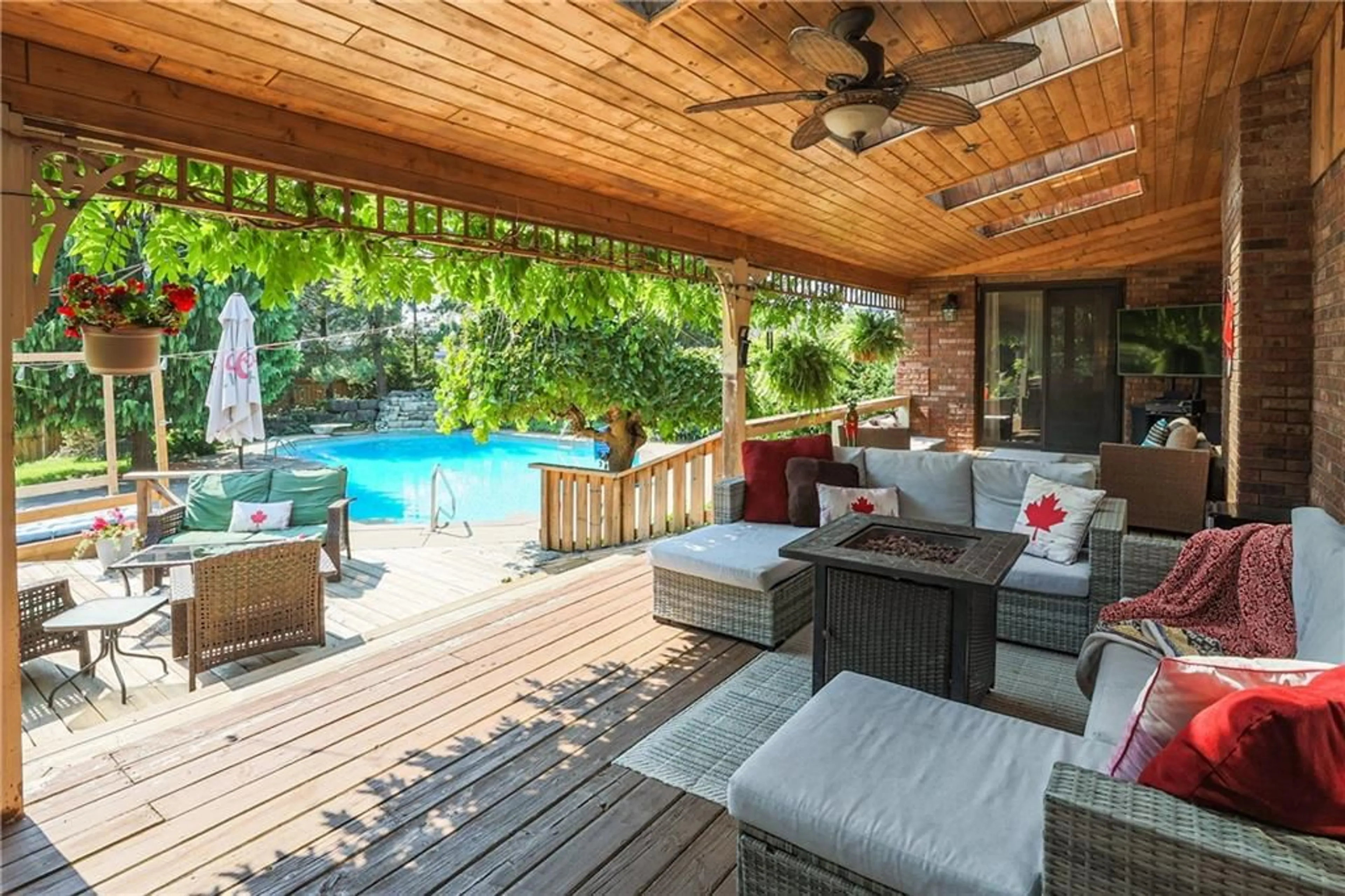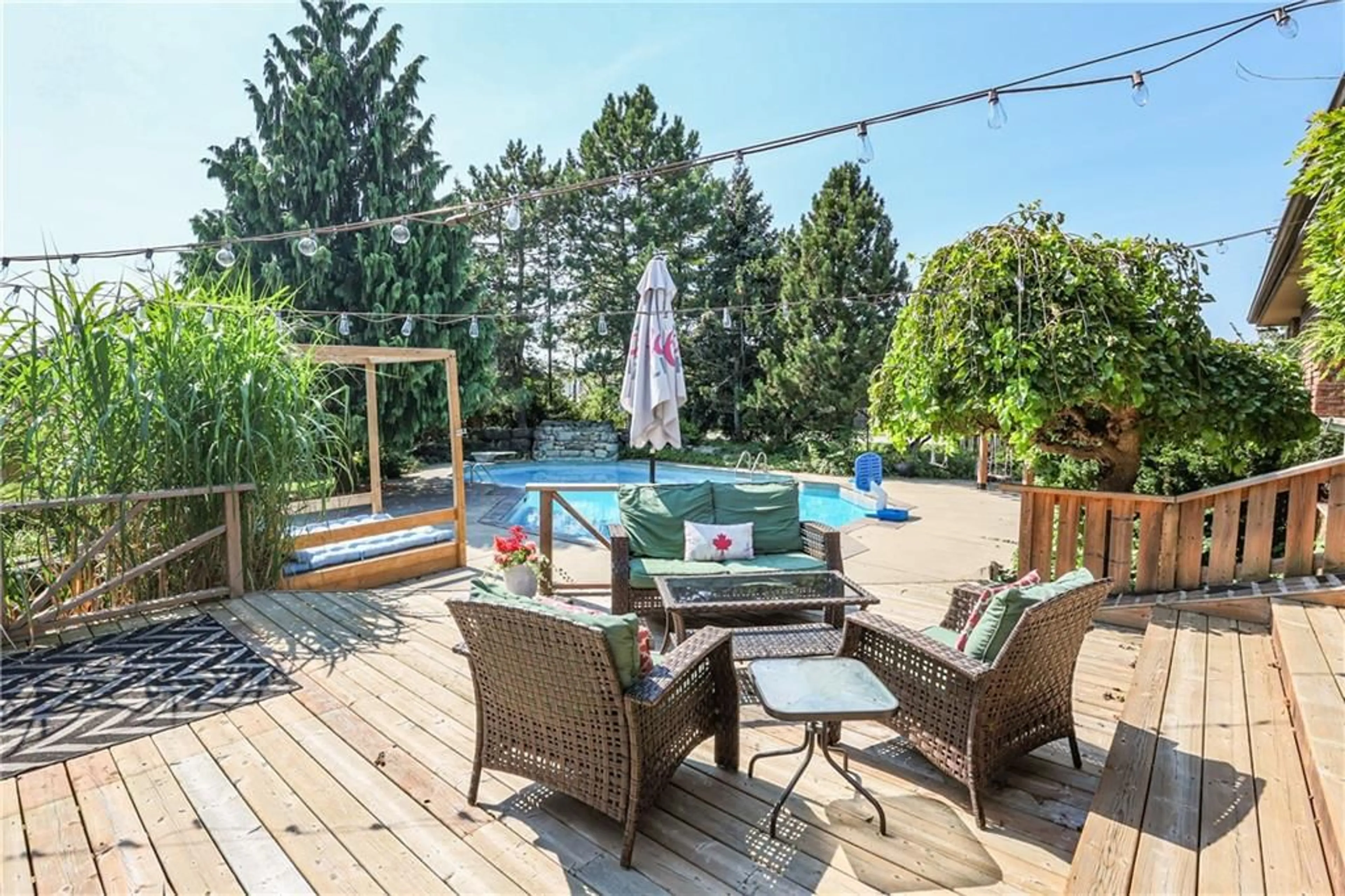3205 BINBROOK Rd, Binbrook, Ontario L0R 1C0
Contact us about this property
Highlights
Estimated ValueThis is the price Wahi expects this property to sell for.
The calculation is powered by our Instant Home Value Estimate, which uses current market and property price trends to estimate your home’s value with a 90% accuracy rate.Not available
Price/Sqft$518/sqft
Est. Mortgage$5,797/mo
Tax Amount (2024)$8,630/yr
Days On Market138 days
Description
SPRAWLING BUNGALOW w/OASIS YARD...Find this RESORT-LIKE property at 3205 Binbrook Road, Binbrook, sitting in a central location close to great schools, Fairground Community Park, walking trails, library, restaurants, shopping & more. This 3+1 bedRm, 3 bath 2605 sq ft, RAISED BUNGALOW is surrounded by green space & offers a true OASIS YARD w/INGROUND POOL, custom 2-tier deck, multiple sitting areas, cabana/pool house, outdoor bar & beautiful armour stone along back of property. Grand foyer w/spiral staircase, crystal chandelier & slate tile leads through FRENCH doors to formal dinRm w/BAY window & second set of FRENCH DOORS to oversized, GOURMET, EAT-IN kitchen boasting GRANITE counters, XL island w/gas cooktop, abundant cabinetry & pantry closet, plus WALK OUT to huge, covered deck w/6 skylights & sitting areas. Sunken livRm w/hdwd floors, wood fireplace & picture windows overlooks backyard. Spacious primary bedRm w/private WALK OUT to back deck, WALK IN closet & ensuite privilege to STUNNING 5-pc bath w/heated floors, soaker tub & separate shower. 2 more bedrooms & updated 3-pc bath complete the level. Lower level offers plush carpet throughout (2020), solid oak WET BAR & 6 stools, 4-pc bath, plus BONUS ROOM could be bedroom, office, mancave - whatever you desire! Separate side entry w/porch leads to mudroom w/storage, laundry & attached DOUBLE GARAGE & driveway w/enough parking for an RV, boat or 18 cars! CLICK ON MULTIMEDIA for video tour, drone photos & more.
Property Details
Interior
Features
M Floor
Foyer
0 x 0Dining Room
14 x 15Bay Window
Eat in Kitchen
27 x 15Living Room
21 x 15Fireplace
Exterior
Features
Parking
Garage spaces 2
Garage type Attached
Other parking spaces 18
Total parking spaces 20
Property History
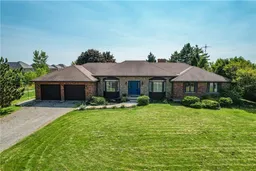 46
46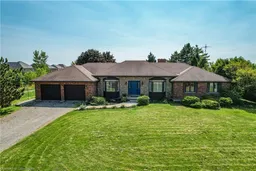
Get up to 0.5% cashback when you buy your dream home with Wahi Cashback

A new way to buy a home that puts cash back in your pocket.
- Our in-house Realtors do more deals and bring that negotiating power into your corner
- We leverage technology to get you more insights, move faster and simplify the process
- Our digital business model means we pass the savings onto you, with up to 0.5% cashback on the purchase of your home
