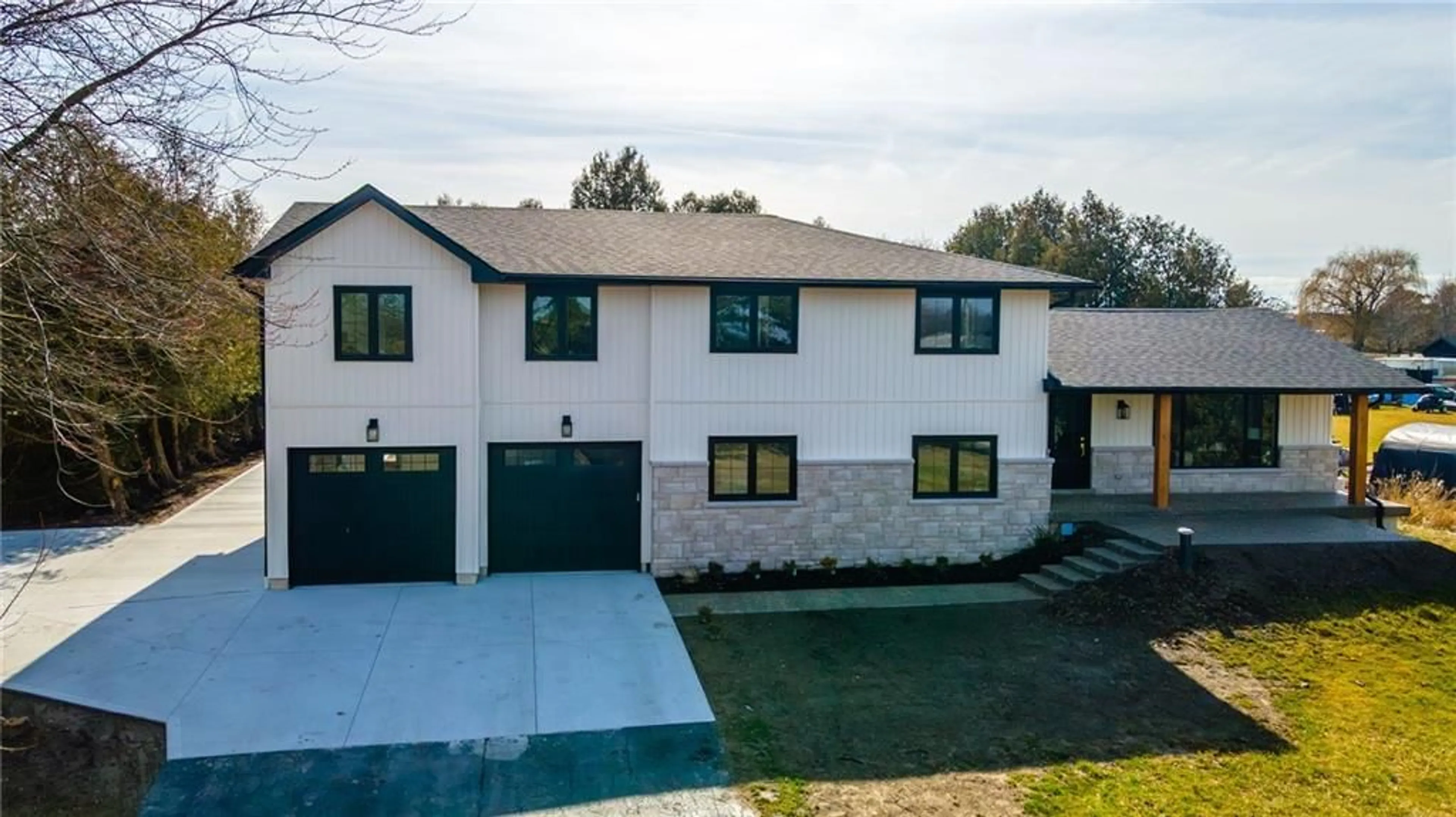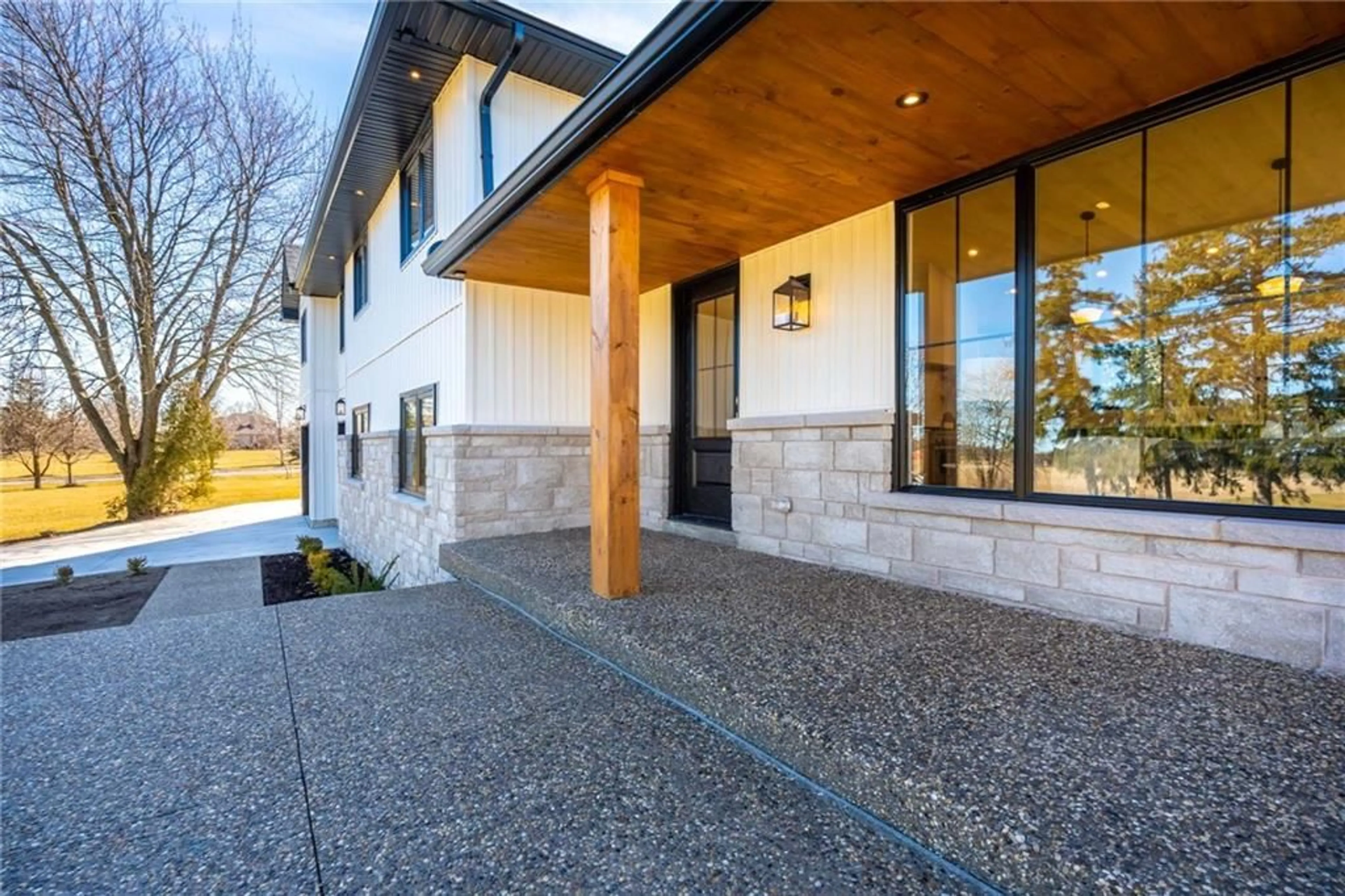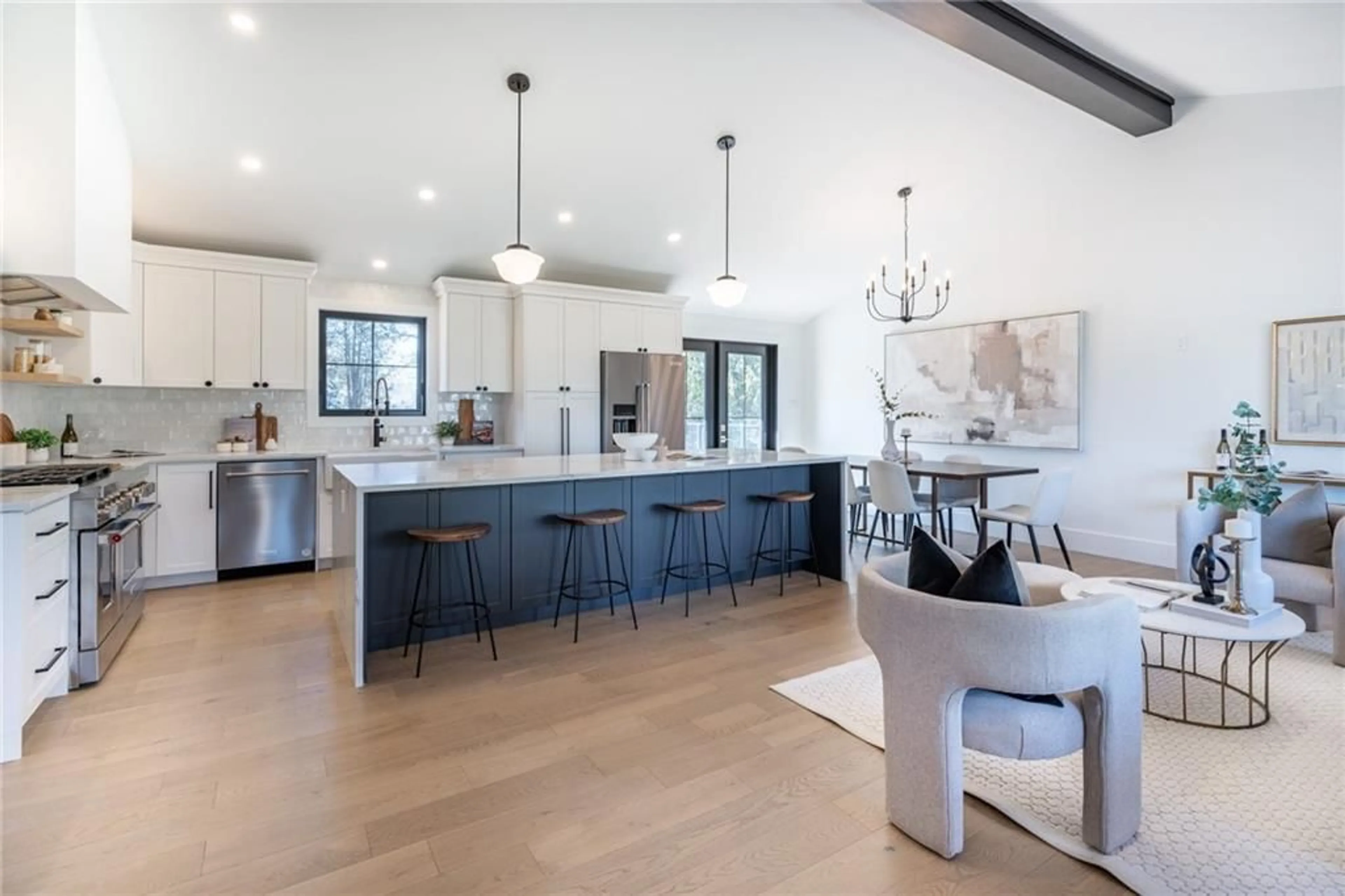3111 Cemetery Rd, Binbrook, Ontario L0R 1C0
Contact us about this property
Highlights
Estimated ValueThis is the price Wahi expects this property to sell for.
The calculation is powered by our Instant Home Value Estimate, which uses current market and property price trends to estimate your home’s value with a 90% accuracy rate.$1,035,000*
Price/Sqft$665/sqft
Days On Market84 days
Est. Mortgage$7,082/mth
Tax Amount (2023)$4,424/yr
Description
Welcome to executive luxury living in Binbrook! This fully renovated masterpiece offers top-of-the-line finishes with 4 bedrooms and 3 bathrooms. The heart of this home is the kitchen with 12-foot ceilings and a breathtaking 10.5-foot waterfall quartz island. Illuminated by natural light, this entertainer's haven features all-new Kitchen Aid stainless steel appliances, including a chef's range with 6 burners, flattop, dual ovens, fridge, microwave, and wine fridge. The farmhouse apron sink and imported ceramic tile backsplash from Spain add distinctive elegance. Ascend the solid oak staircase to the upper level. The bathroom boasts a custom-made vanity with dual sinks and quartz countertops, a luxurious soaker tub, and a walk-in shower adorned with hex and subway tiles. The rainfall shower head and wand enhance the spa-like experience. The oversized primary bedroom is a haven of tranquility, featuring a walk-in closet with built-ins and an ensuite spa with a dual-sink vanity, XL soaker tub, and a walk-in quartz shower with a rainfall shower head, jets and wand. The dream laundry and mudroom showcase brand new Samsung washer and dryer units, abundant storage, and a deep farmhouse sink, offering both functionality and style. Step outside to the walkout deck off the kitchen, a perfect retreat for relaxation and entertaining. This luxury home also comes with an attached oversized double-car garage and a 16x16-foot workshop. Close to all amenities.
Property Details
Interior
Features
2 Floor
Laundry Room
11 x 14Laundry Room
11 x 14Family Room
18 x 19Fireplace
Bathroom
5 x 52-Piece
Exterior
Features
Parking
Garage spaces 2
Garage type Built-In, Asphalt,Concrete
Other parking spaces 10
Total parking spaces 12
Property History
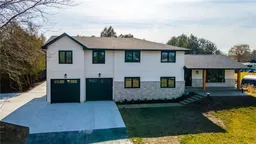 50
50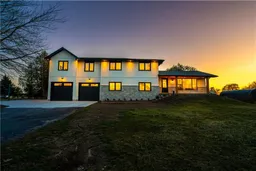 50
50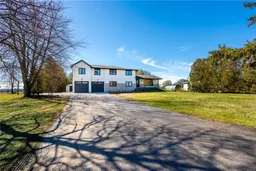 50
50Get up to 1% cashback when you buy your dream home with Wahi Cashback

A new way to buy a home that puts cash back in your pocket.
- Our in-house Realtors do more deals and bring that negotiating power into your corner
- We leverage technology to get you more insights, move faster and simplify the process
- Our digital business model means we pass the savings onto you, with up to 1% cashback on the purchase of your home
