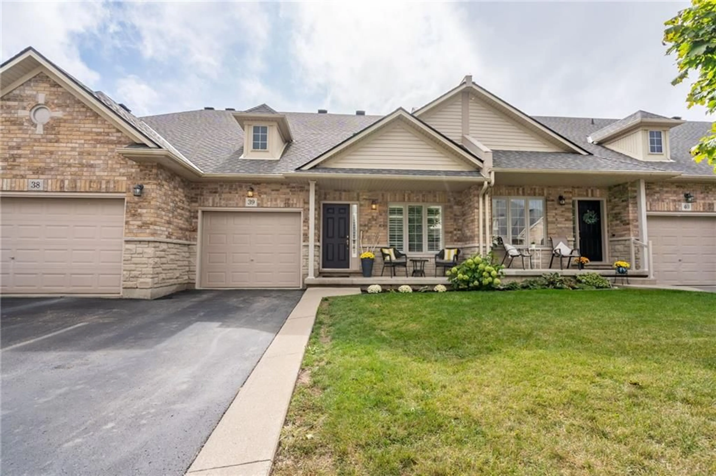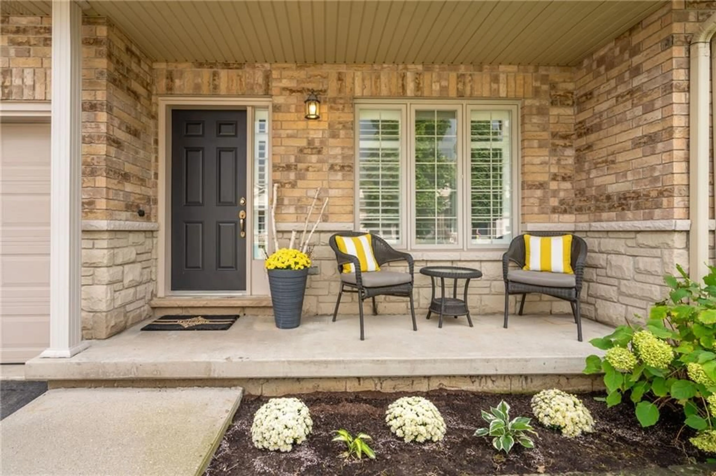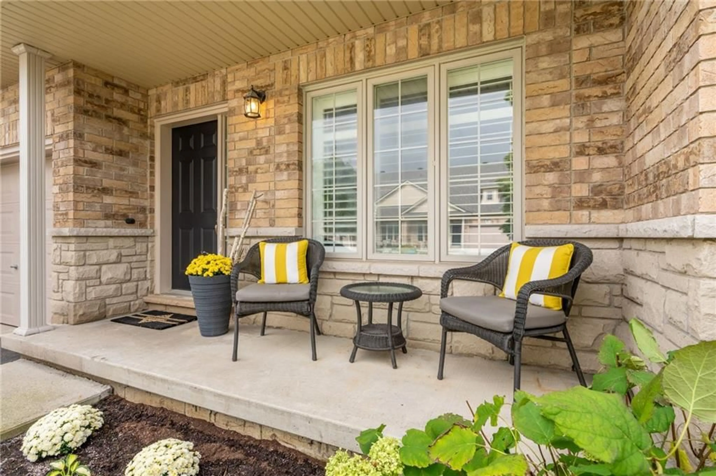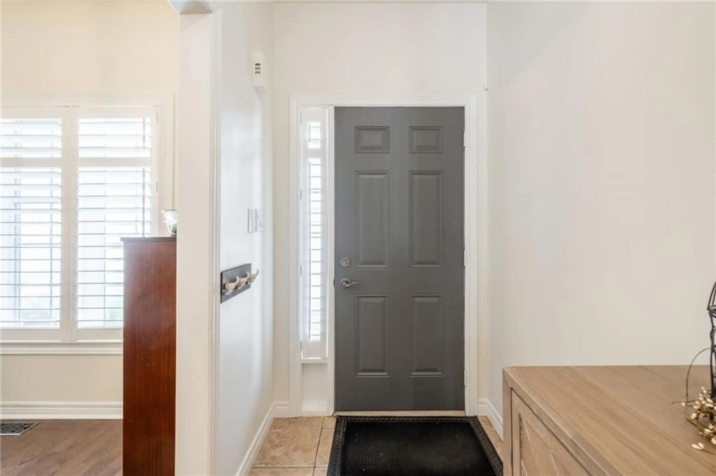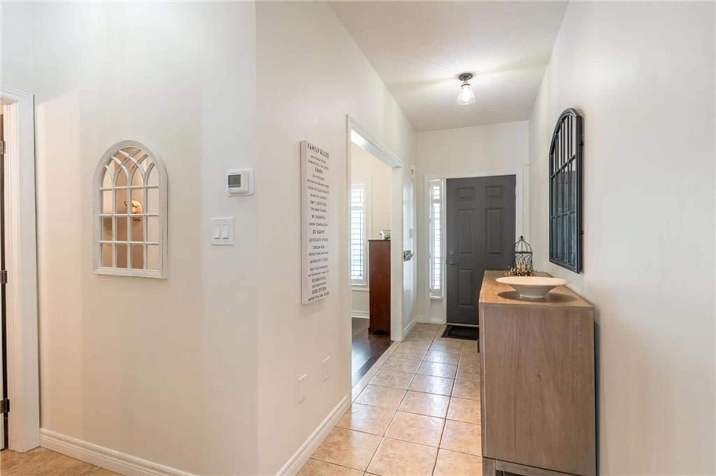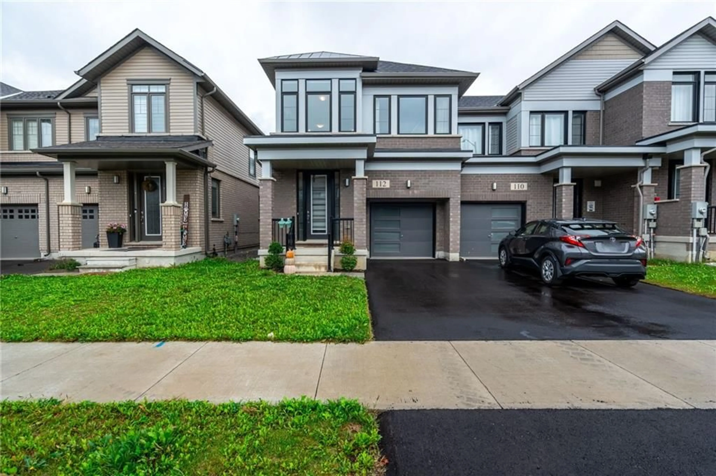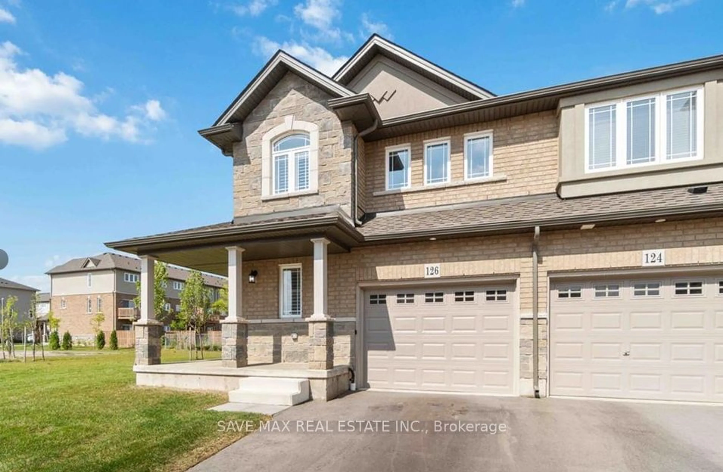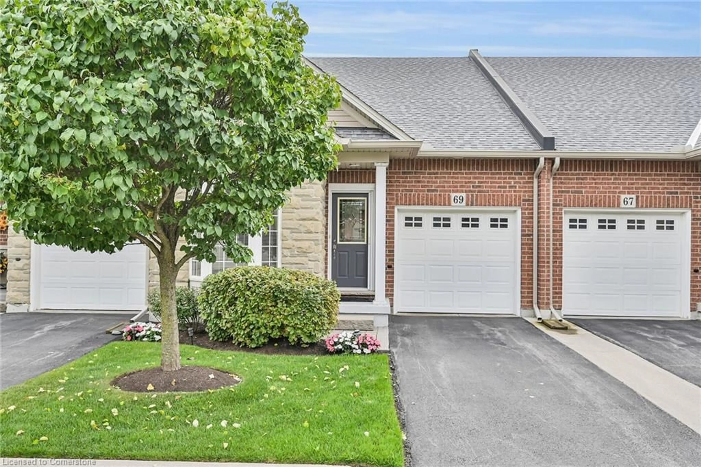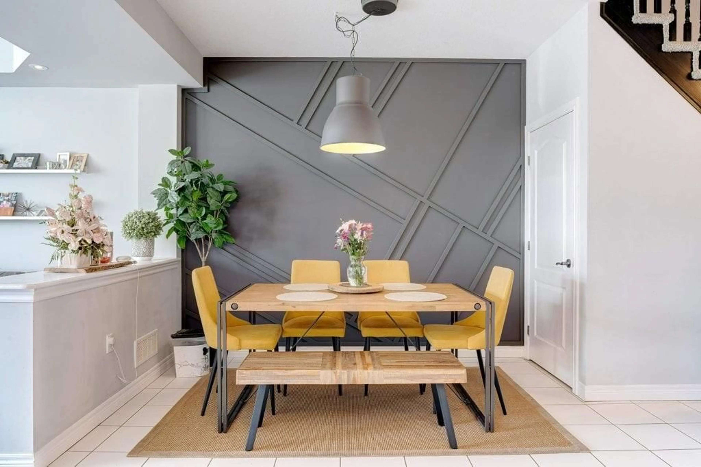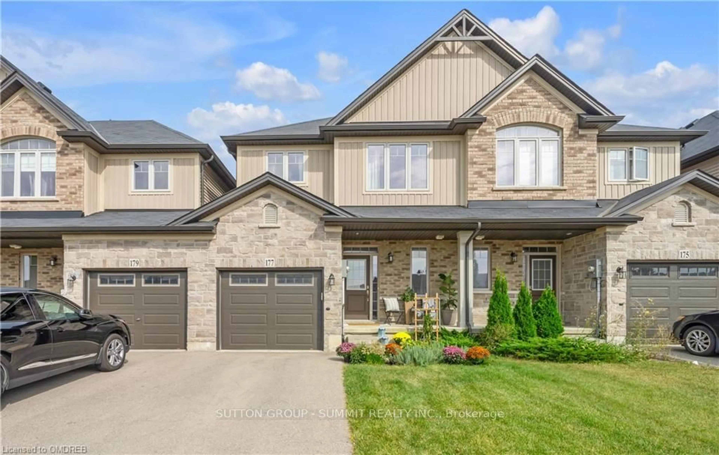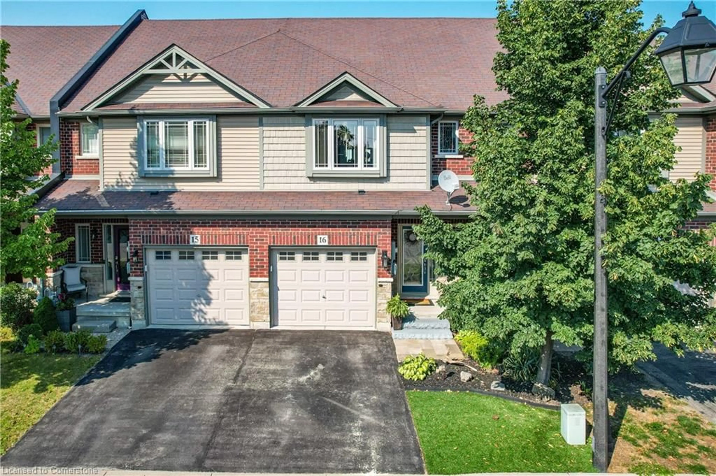310 SOUTHBROOK Dr #39, Binbrook, Ontario L0R 1C0
Contact us about this property
Highlights
Estimated ValueThis is the price Wahi expects this property to sell for.
The calculation is powered by our Instant Home Value Estimate, which uses current market and property price trends to estimate your home’s value with a 90% accuracy rate.Not available
Price/Sqft$491/sqft
Est. Mortgage$3,006/mo
Maintenance fees$378/mo
Tax Amount (2024)$4,336/yr
Days On Market91 days
Description
FIVE (5) BEDROOMS & FOUR (4)BATHROOMS! Nicely laid out approximately 2300sqft of Professionally Upgraded Space!Featuring a Main Floor Principal room w/Private Ensuite & Walk-in Closet! This BUNGALOFT offers complete, OneFloor living & could quite easily be anybody’s home!! Providing plenty of room for Grandchildren, Larger Families, Teen Retreat, Office Spaces, Gym Room, Crafts & Hobbies Room, or perhaps rent bedrooms for extra income! All this found in this Exquisitely Maintained, Quiet Binbrook townhome community - Centrally located near parks, schools, amenities, yet nicely Private! Offering a spacious design w/9’ ceilings, there is a Formal Dining Room ( currently used as a piano room). Premium Kitchen Cabinetry w/ Crown Moulding; Raised Breakfast Bar; Ceramic Backsplash & Stainless Steel Appliances include a Double-Oven, Counter-Depth Fridge, Dishwasher & Over-the-Range Microwave! Additionally, a Professionally Upgraded lower level w/2 Bedrooms ( or other uses) a large family room, bathroom & enough room to add a kitchen! Pleasing, Tranquil Decor throughout; Newer Flooring & Stairs w/Iron Spindles; Corner Gas Fireplace; sliding door Walkout to a Gorgeous 18’ x 14’ Deck, complete with an Attractive Gazebo offering privacy & protection, & some space for gardening! There’s also a Large Front Porch for when you’re feeling neighbourly! The Garage has Inside Access connected to the Main Floor Laundry / Mudroom. Recently re-shingled roof; New Windows will be installed as per Status Certificate … AND … Condo fees include Driveway Snow Removal! At this price, You’ve just found the “deal“ you’ve been looking for!!
Property Details
Interior
Features
2 Floor
Bedroom
14 x 9Bedroom
12 x 9Bathroom
9 x 54-Piece
Exterior
Parking
Garage spaces 1
Garage type -
Other parking spaces 2
Total parking spaces 3
Get up to 0.5% cashback when you buy your dream home with Wahi Cashback

A new way to buy a home that puts cash back in your pocket.
- Our in-house Realtors do more deals and bring that negotiating power into your corner
- We leverage technology to get you more insights, move faster and simplify the process
- Our digital business model means we pass the savings onto you, with up to 0.5% cashback on the purchase of your home
