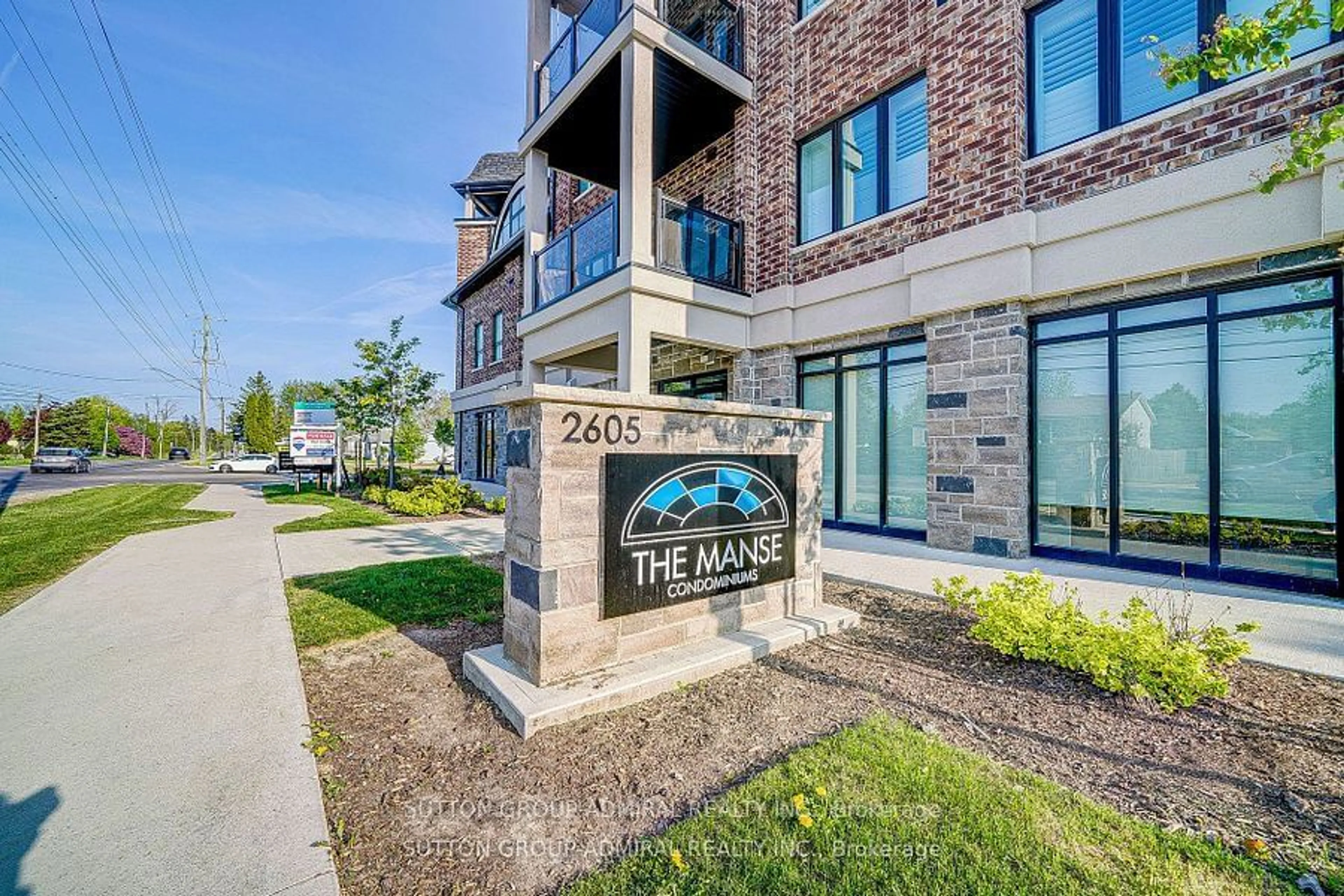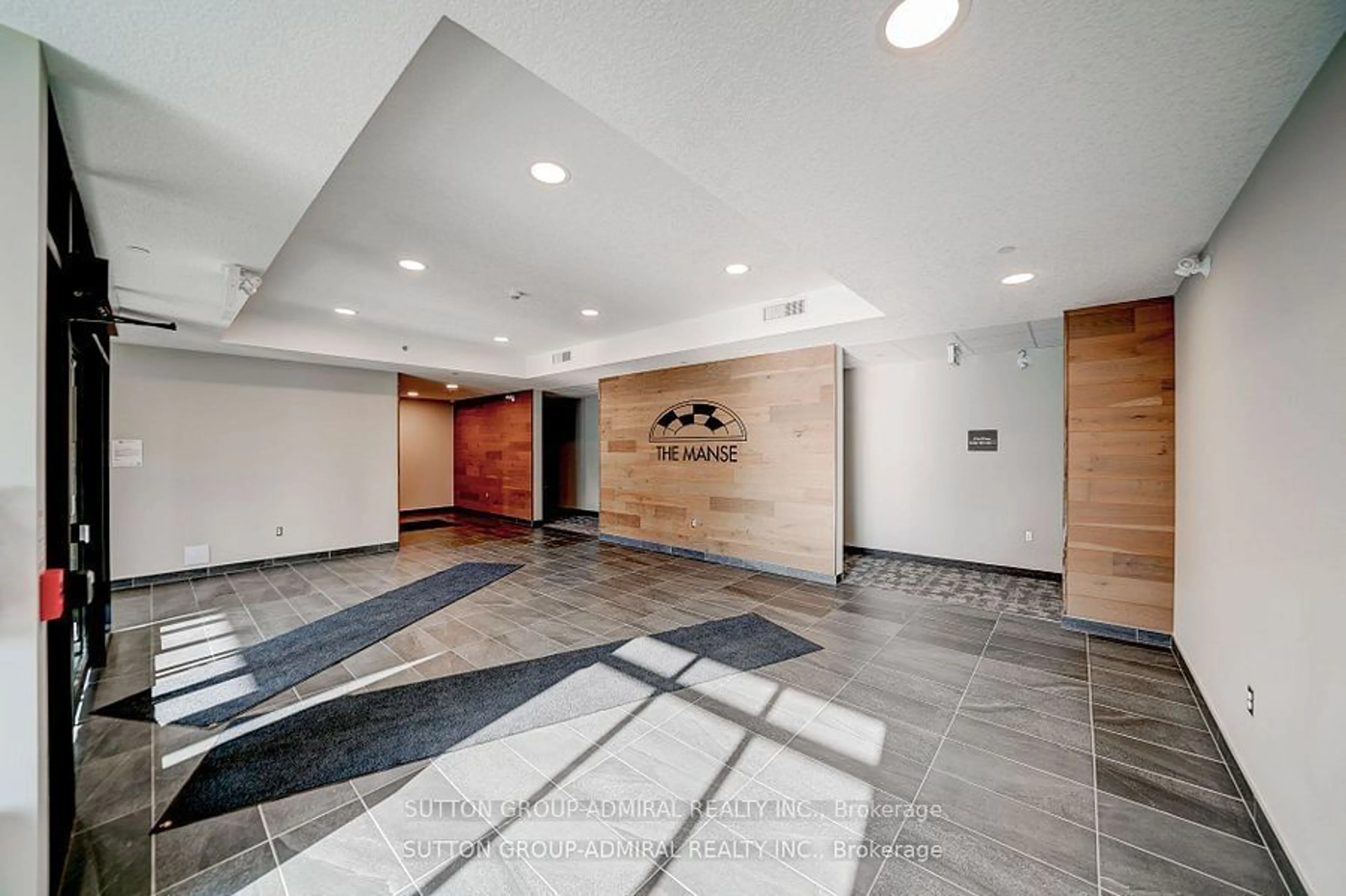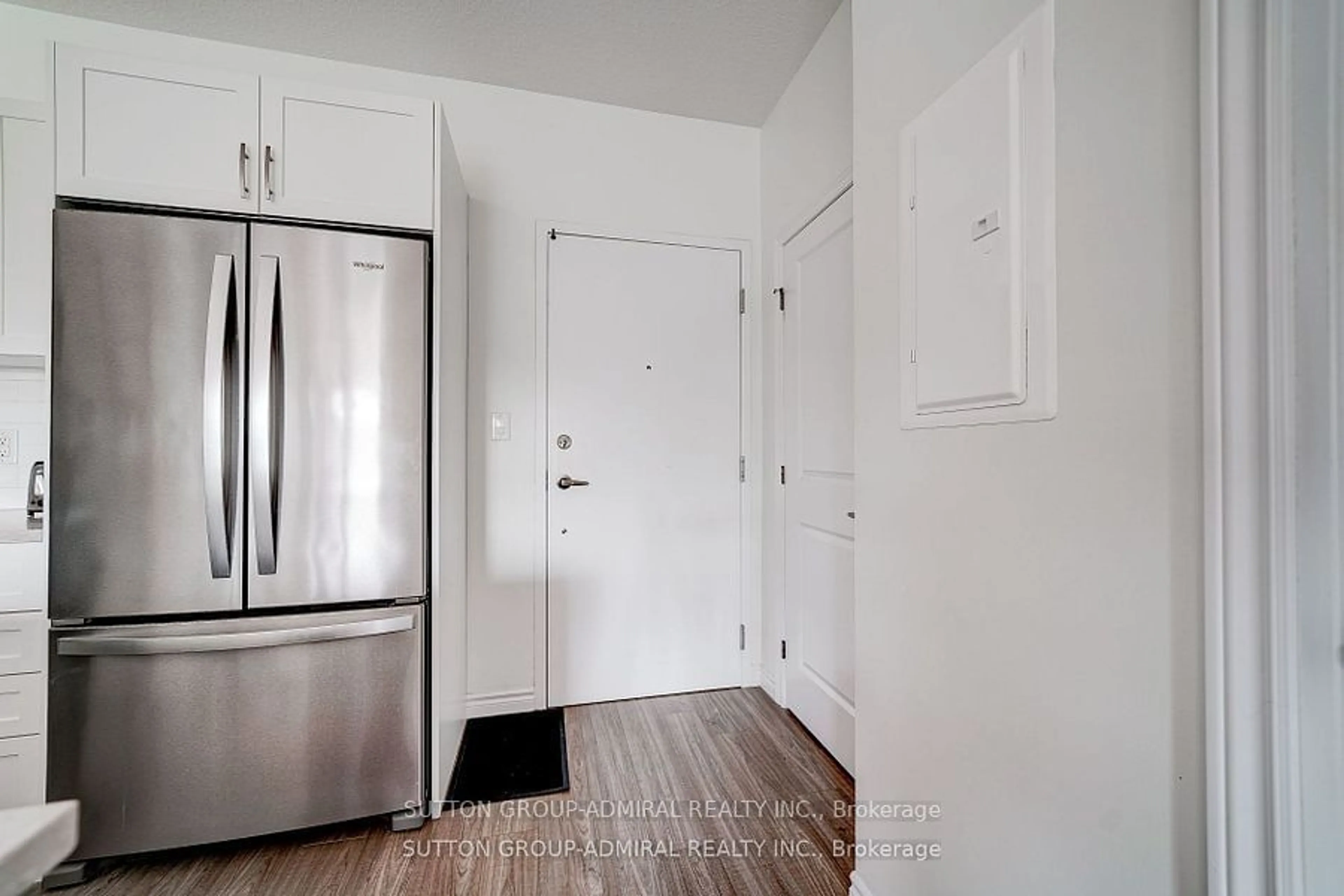2605 Binbrook Rd #301, Hamilton, Ontario L0R 1C0
Contact us about this property
Highlights
Estimated ValueThis is the price Wahi expects this property to sell for.
The calculation is powered by our Instant Home Value Estimate, which uses current market and property price trends to estimate your home’s value with a 90% accuracy rate.$441,000*
Price/Sqft$895/sqft
Days On Market8 days
Est. Mortgage$2,096/mth
Maintenance fees$337/mth
Tax Amount (2023)$2,048/yr
Description
Welcome To 2605 Binbrook Road Unit 301. This Fantastic West Facing 1 Bed - 1 Bath Suite Boasts An Array Of Modern Finishes, An Open Concept Floor Plan, Floor To Ceiling Windows Providing An Abundance Of Natural Light From The Very Top Floor. The Kitchen Offers A Contemporary Design Which Includes Sleek White Subway Tile Backsplash, Quartz Countertops, Full Sized Stainless Steel Appliances, A Fridge Build Out, Shaker Cabinetry, An Undermount Sink, Ultra Quiet Dishwasher And A 3-Seat Breakfast Bar Ideal For Casual Dining And Entertaining. Whether You're An Entertainer Or Simply Enjoy Relaxing And Taking In A Sunset, This Spacious Private, Balcony Is Where You Want To Be. Other Great Features Include Indoor Bike Storage, Designated Parking And A Locker On Your Floor. For All The Outdoor Enthusiasts, Hamilton Has Some Of The Best Waterfalls And Hiking Trails In Ontario. Take Advantage Of The Location Being Just Minutes To All Major Amenities, Highways And 20 Minutes To The Lakeshore.
Property Details
Interior
Features
Flat Floor
Living
4.60 x 3.25Laminate / Open Concept / W/O To Balcony
Dining
4.60 x 3.25Laminate / Open Concept / Combined W/Living
Kitchen
2.97 x 2.74Stainless Steel Appl / Quartz Counter / Breakfast Bar
Br
3.35 x 2.74Broadloom / Window Flr to Ceil / 4 Pc Bath
Exterior
Features
Parking
Garage spaces -
Garage type -
Other parking spaces 1
Total parking spaces 1
Condo Details
Amenities
Bike Storage, Visitor Parking
Inclusions
Property History
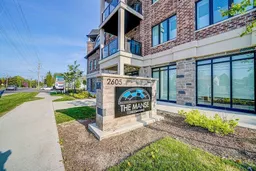 28
28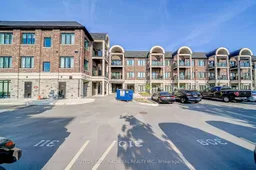 29
29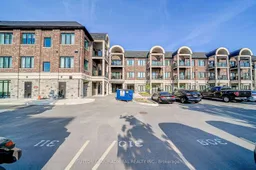 29
29Get up to 1% cashback when you buy your dream home with Wahi Cashback

A new way to buy a home that puts cash back in your pocket.
- Our in-house Realtors do more deals and bring that negotiating power into your corner
- We leverage technology to get you more insights, move faster and simplify the process
- Our digital business model means we pass the savings onto you, with up to 1% cashback on the purchase of your home
