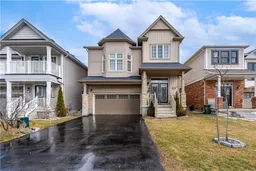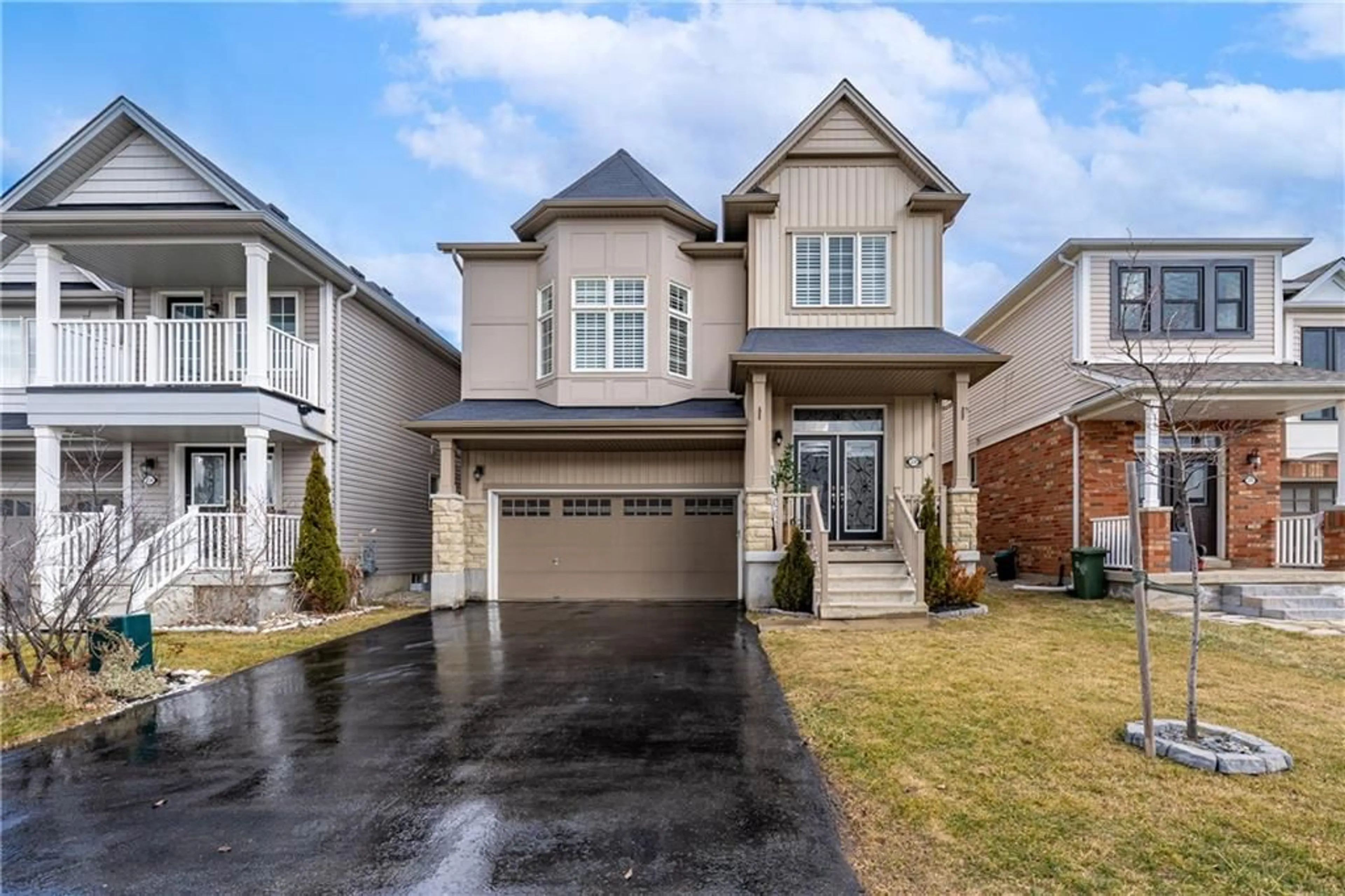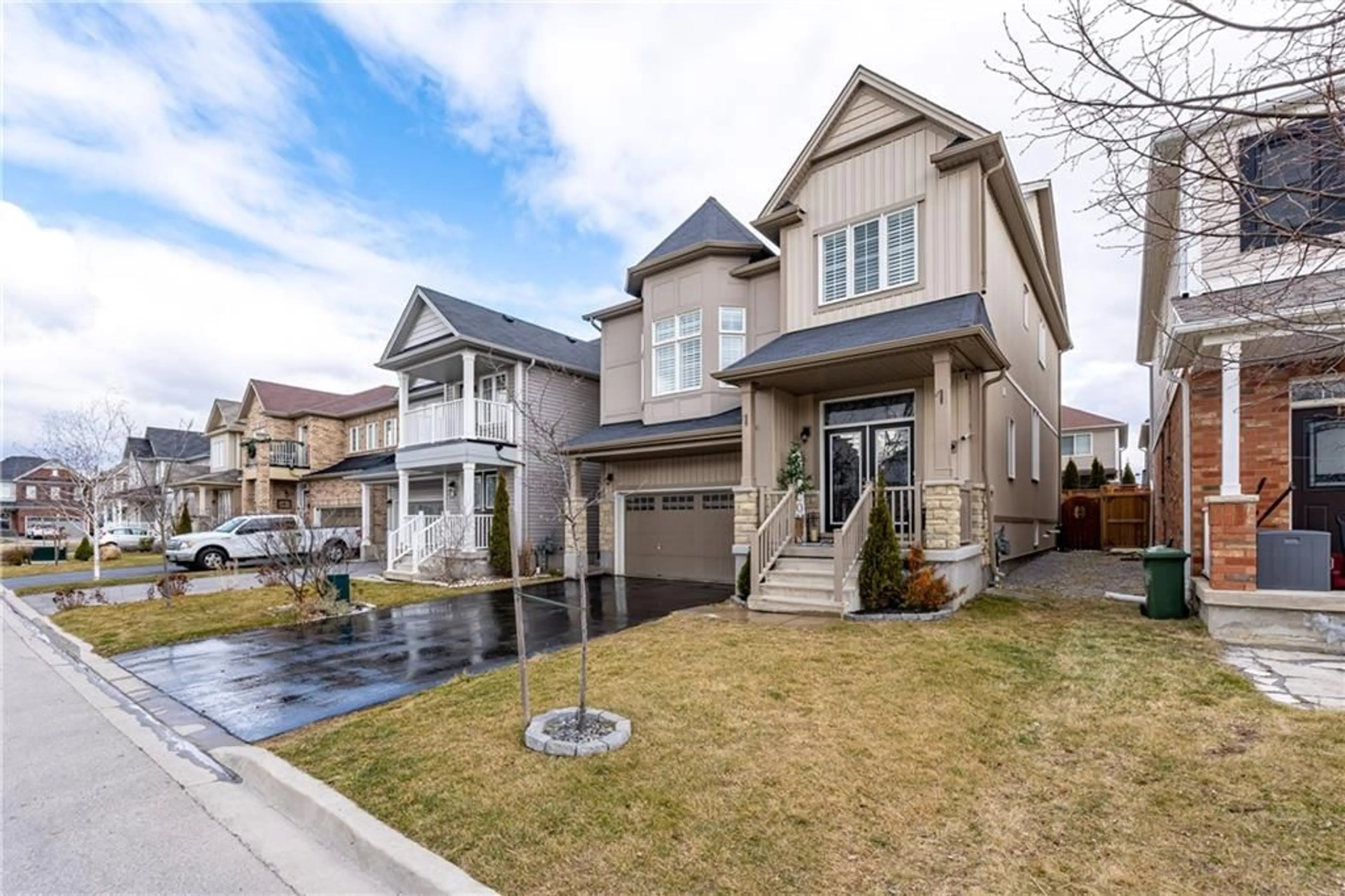230 Voyager Pass, Binbrook, Ontario L0R 1C0
Contact us about this property
Highlights
Estimated ValueThis is the price Wahi expects this property to sell for.
The calculation is powered by our Instant Home Value Estimate, which uses current market and property price trends to estimate your home’s value with a 90% accuracy rate.$938,000*
Price/Sqft$442/sqft
Days On Market121 days
Est. Mortgage$4,251/mth
Tax Amount (2023)$4,700/yr
Description
Nestled in the charming community of Binbrook, this 3-bedroom, 3-bathroom home exudes warmth and coziness from the moment you step inside. The inviting foyer and front porch set the tone for what lies ahead. As you ascend a few steps, the main floor unfolds into an open-concept haven, adorned with gleaming hardwood floors that lend an air of elegance to the space. The dining area flows into the living room, featuring a cozy gas fireplace, perfect for chilly evenings. The well-appointed kitchen is a chef's delight, boasting a large island and a custom barn board hood fan, adding rustic charm to the modern decor. Ascend a few more steps to discover a spacious family room with 12' ceilings, offering an inviting retreat for family gatherings or intimate movie nights. Large windows flood the room with natural light, creating a welcoming ambiance throughout. Upstairs, three generously sized bedrooms await. The primary bedroom boasts a beautiful ensuite with an updated shower and separate tub and a convenient walk-in closet. The unspoiled basement presents endless possibilities. Outside, the backyard beckons with its private bbq area and a picturesque patio complete with a charming gazebo, perfect for al fresco dining or relaxing with loved ones. With its warm ambiance, thoughtful decor, and hardwood flooring throughout the main level, this home offers a perfect blend of comfort and style for modern living.
Property Details
Interior
Features
2 Floor
Dining Room
15 x 15Exterior
Features
Parking
Garage spaces 2
Garage type Built-In, Asphalt
Other parking spaces 2
Total parking spaces 4
Property History
 42
42Get up to 1% cashback when you buy your dream home with Wahi Cashback

A new way to buy a home that puts cash back in your pocket.
- Our in-house Realtors do more deals and bring that negotiating power into your corner
- We leverage technology to get you more insights, move faster and simplify the process
- Our digital business model means we pass the savings onto you, with up to 1% cashback on the purchase of your home

