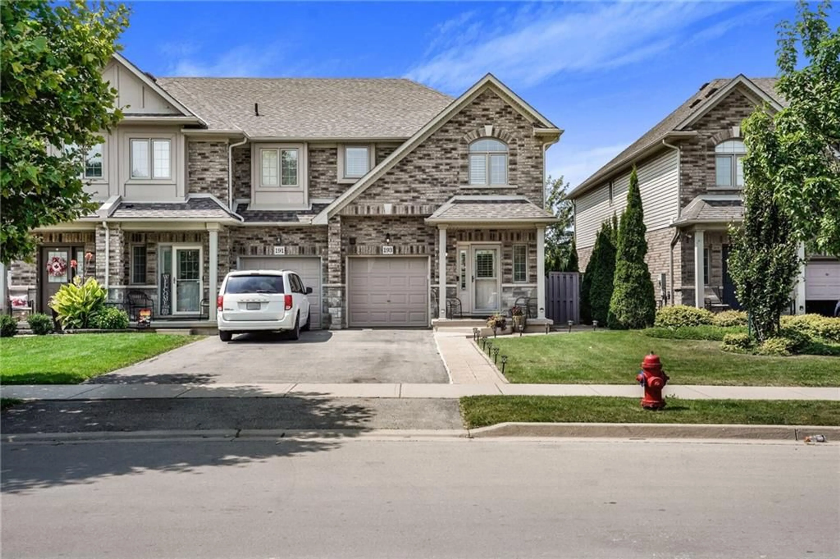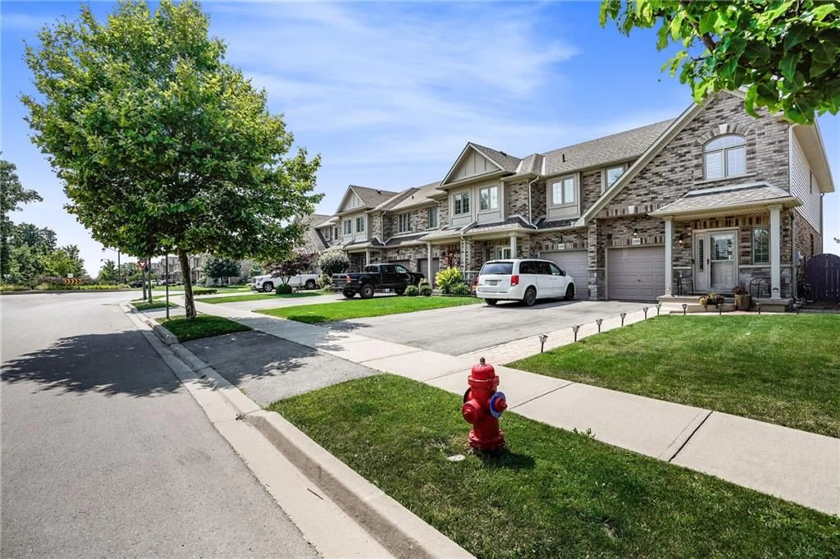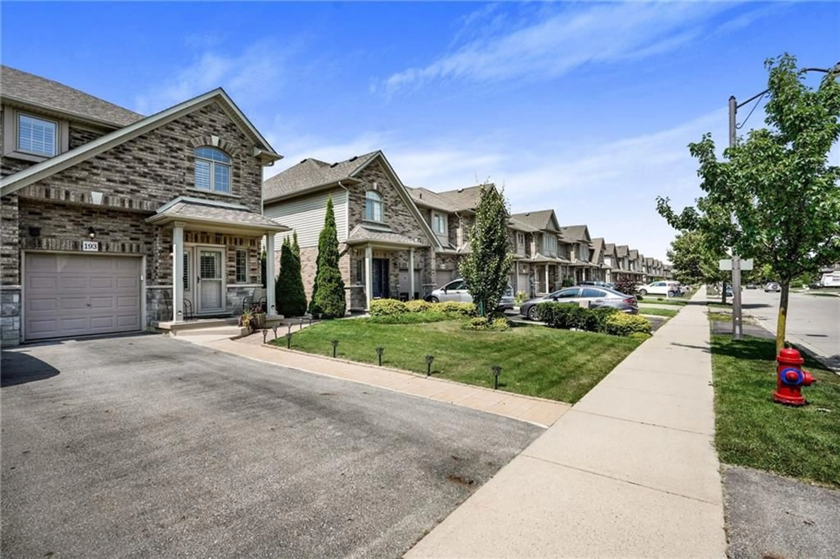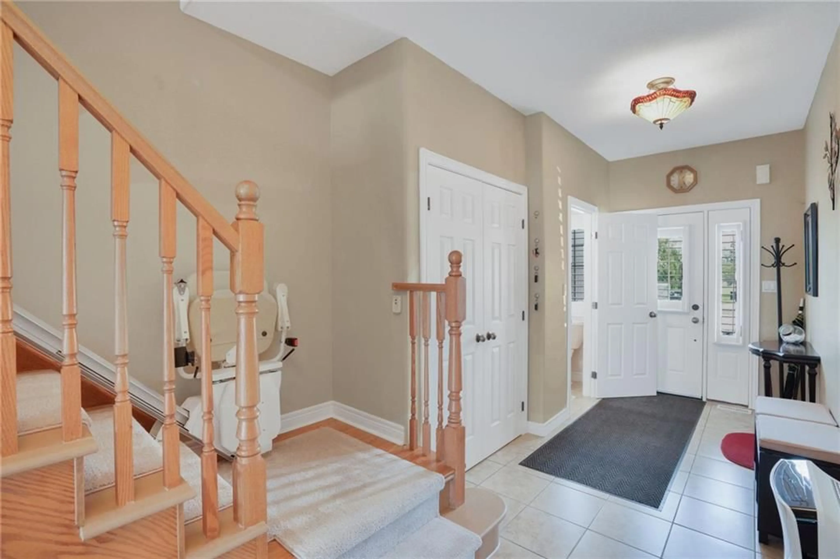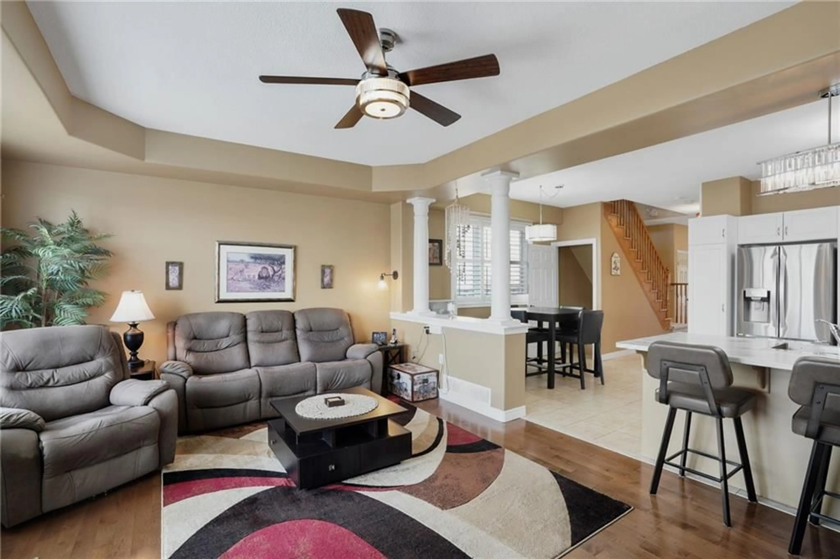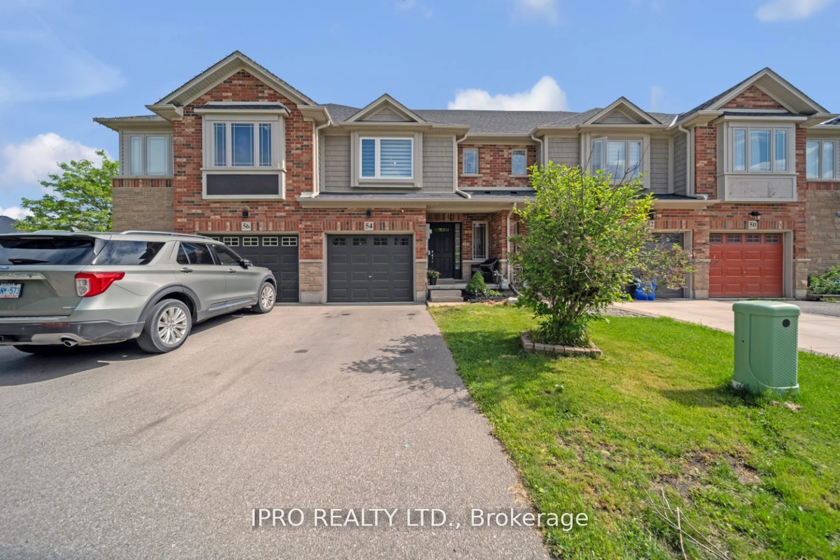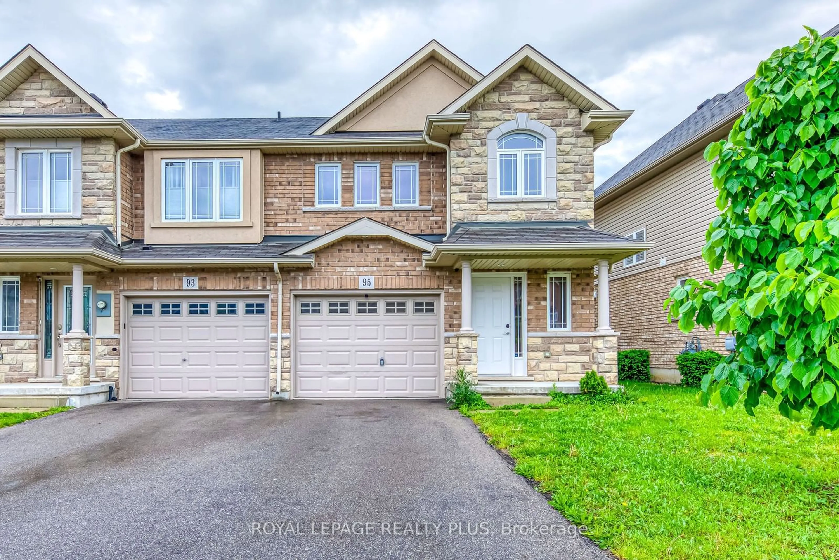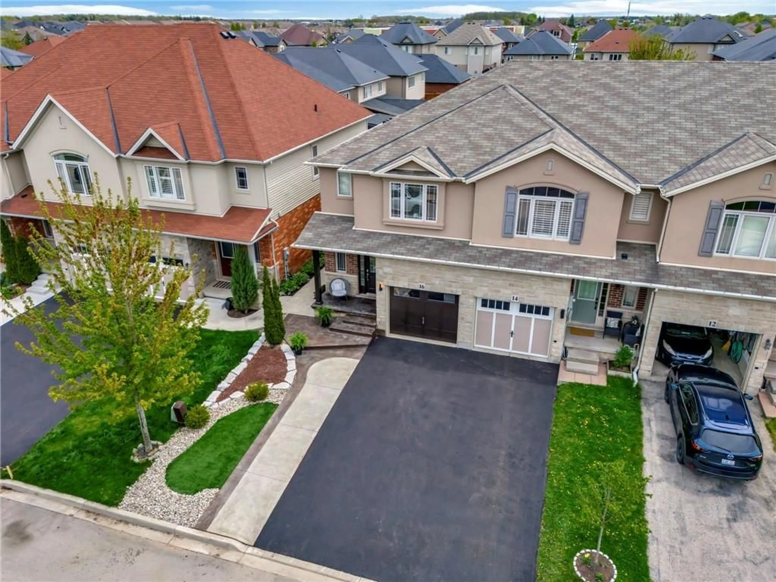193 TANGLEWOOD Dr, Hamilton, Ontario L0R 1C0
Contact us about this property
Highlights
Estimated ValueThis is the price Wahi expects this property to sell for.
The calculation is powered by our Instant Home Value Estimate, which uses current market and property price trends to estimate your home’s value with a 90% accuracy rate.Not available
Price/Sqft$443/sqft
Est. Mortgage$3,349/mo
Tax Amount (2024)$4,020/yr
Days On Market105 days
Description
Welcome Home to 193 Tanglewood Dr in the desired area of Binbrook! This Charming End unit Freehold Townhouse offers a blend of privacy and convenience. Spanning 1,758sqft and features 3beds & 4Baths. The peaceful setting includes a park in front and no rear neighbours! Making it an ideal home for those seeking tranquility. Inside, you'll find 9ft ceilings throughout, enhancing the sense of space and light. The open- concept kitchen, which was redone in 21'-22', is both functional and stylish providing ample counter space and modern appliances, making meal preparation a pleasure. The Living room is a welcoming space with big windows that let in plenty of natural light. The tray ceiling adds a touch of architectural interest, while the gas fireplace offers warmth and ambiance. The Primary Bedrm has double door entry, a large walk-in closet, and a spacious ensuite with a stand alone soaker tub. One of the standout features of this home is its maintenance- free backyard, ideal for those who prefer a low-maintenance outdoor space. Whether for relaxing or entertaining, this area can be enjoyed year-round without the hassle of extensive upkeep. Amazing location! close to all amenities, including shopping centers, schools, restaurants, and a gym just to name a few. This home truly provides a wonderful combination of privacy, convenience, and comfortable living space, making it a highly appealing option for potential buyers. Updates are attached in supplements.
Property Details
Interior
Features
2 Floor
Primary Bedroom
13 x 17Bedroom
11 x 8Bedroom
10 x 12Bathroom
4-Piece
Exterior
Features
Parking
Garage spaces 1
Garage type -
Other parking spaces 2
Total parking spaces 3
Property History
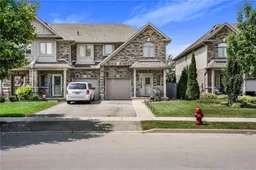 31
31 31
31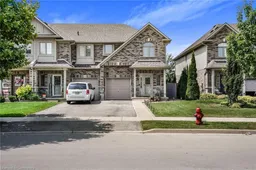
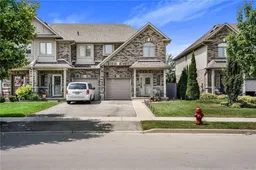
Get up to 0.5% cashback when you buy your dream home with Wahi Cashback

A new way to buy a home that puts cash back in your pocket.
- Our in-house Realtors do more deals and bring that negotiating power into your corner
- We leverage technology to get you more insights, move faster and simplify the process
- Our digital business model means we pass the savings onto you, with up to 0.5% cashback on the purchase of your home
