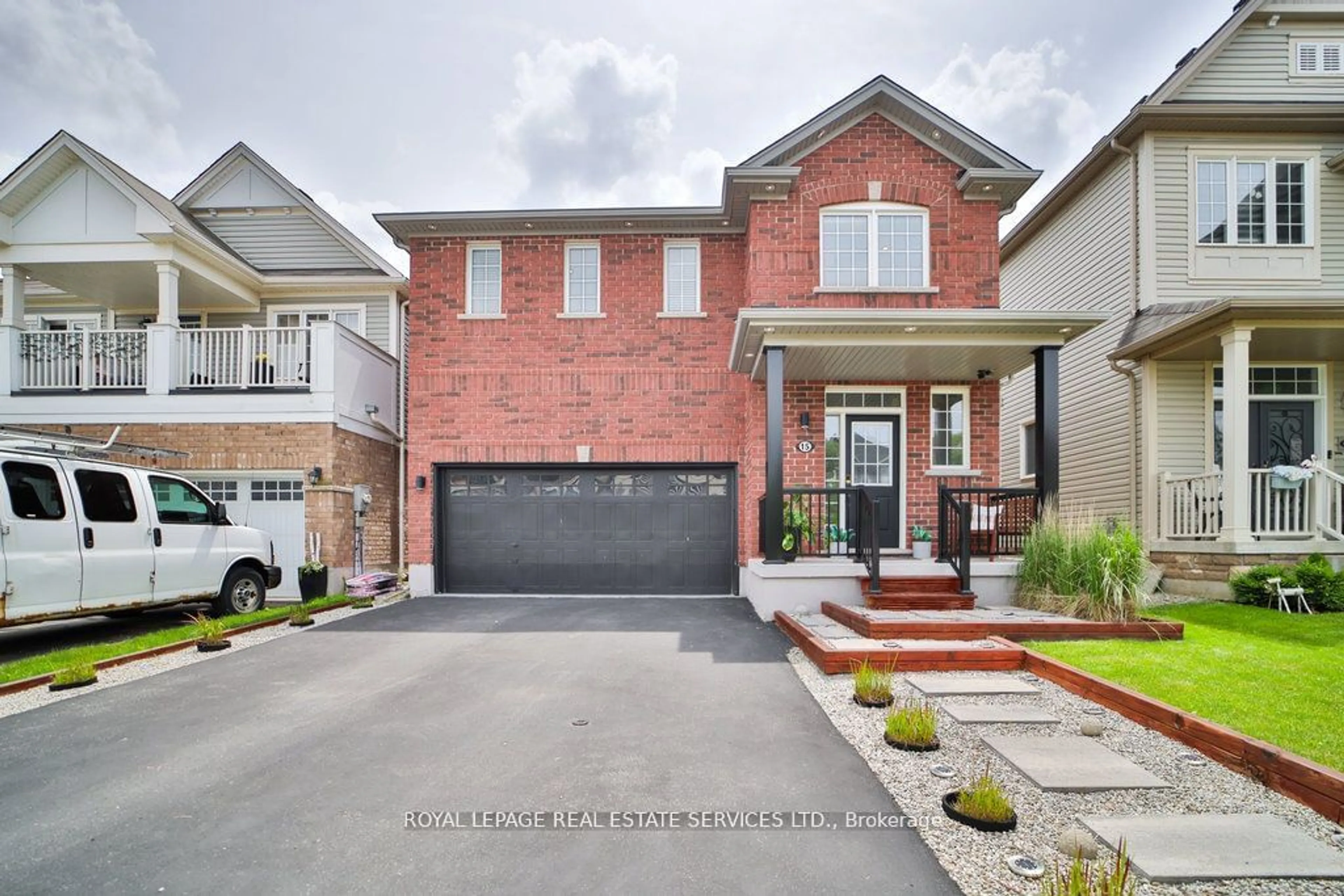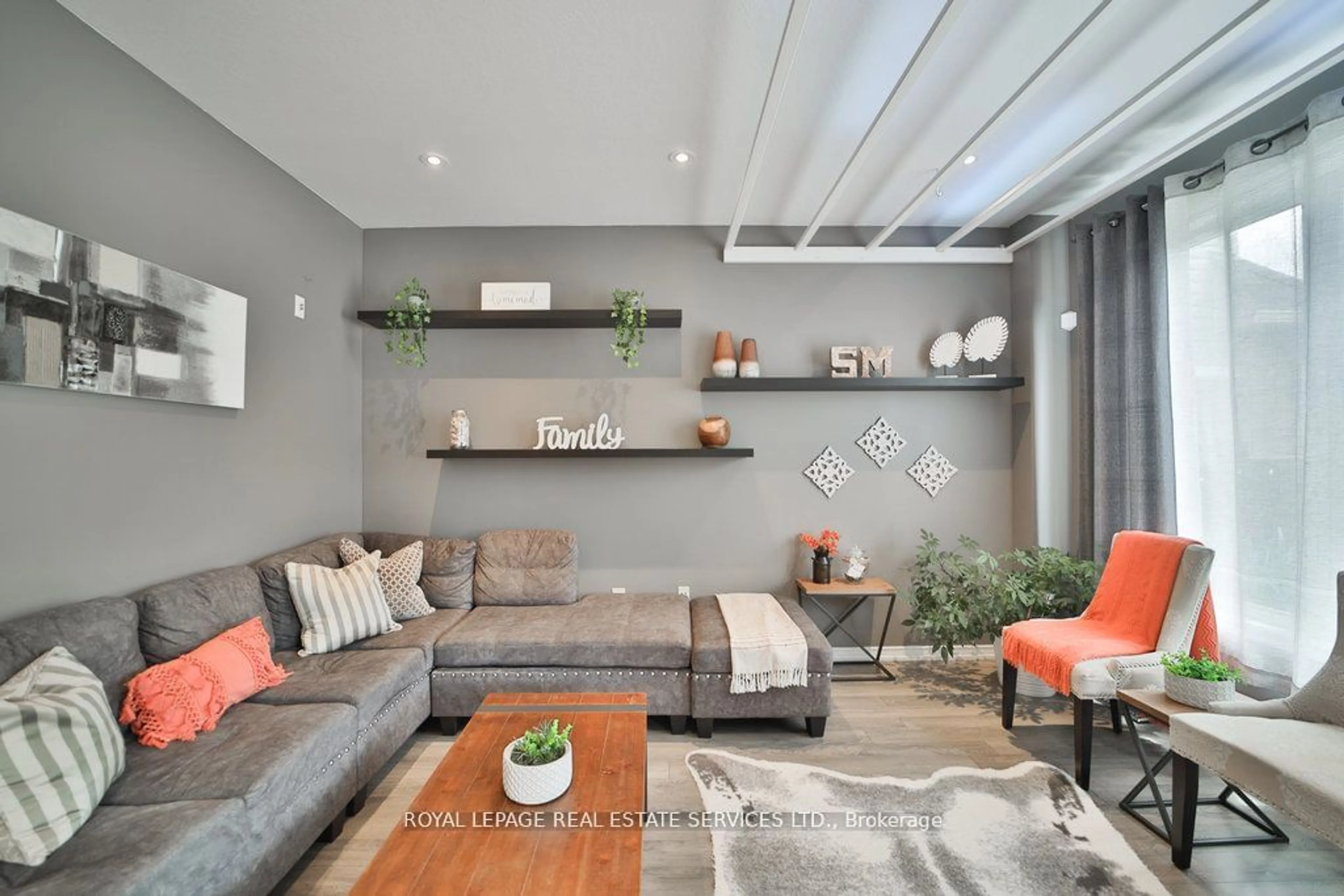15 Mcallistar Dr, Hamilton, Ontario L0R 1C0
Contact us about this property
Highlights
Estimated ValueThis is the price Wahi expects this property to sell for.
The calculation is powered by our Instant Home Value Estimate, which uses current market and property price trends to estimate your home’s value with a 90% accuracy rate.$925,000*
Price/Sqft$445/sqft
Days On Market8 days
Est. Mortgage$4,247/mth
Tax Amount (2024)$4,582/yr
Description
Modern Luxury Meets Family Comfort in this Stunning 4-Bedroom Home Discover the perfect blend of modern luxury and family comfort in this meticulously crafted residence, nestled in a peaceful neighborhood. With an array of upgrades and thoughtful touches throughout, this home offers a haven of relaxation and entertainment for every member of the family. Key Features: - Spacious Interiors: Step into an inviting living space, adorned with vinyl flooring and pot lights that create a warm and welcoming ambiance. The open-concept layout seamlessly connects the living, dining, and kitchen areas, ideal for gatherings and everyday living. - Gourmet Kitchen: The chef's kitchen is equipped with stainless steel appliances, sleek countertops, and ample storage space, ensuring both style and functionality for culinary enthusiasts. - Luxurious Bedrooms: Retreat to one of four bright and spacious bedrooms, including a master suite with a walk-in closet and ensuite washroom. The laundry room conveniently located upstairs adds practicality to everyday life. - Entertainment Oasis: Step outside to your private backyard retreat, featuring a children's play area, a cozy firepit, and a stunning deck with glass railings, perfect for outdoor gatherings and relaxation. - Tech-Enhanced Living: CAT5 wiring throughout the house offers the option to set up a server room and media center with surround sound wiring setup, while the ERV system ensures clean air circulation for a healthier living environment. - Finished Basement: Enjoy the versatility of a half-finished basement, featuring a cozy office setup and walk-in closet, with the other half available for customization to suit your needs. - Upgrades: The home boasts a refinished driveway and garage, updated ceiling fixtures, and washrooms.
Property Details
Interior
Features
Main Floor
Dining
3.63 x 3.18Laminate / O/Looks Family / Pot Lights
Family
4.37 x 3.66Laminate / O/Looks Backyard / Pot Lights
Kitchen
4.70 x 3.66Laminate / Stainless Steel Appl / Pot Lights
Breakfast
4.70 x 3.66Laminate / Combined W/Kitchen / W/O To Patio
Exterior
Features
Parking
Garage spaces 2
Garage type Built-In
Other parking spaces 2
Total parking spaces 4
Property History
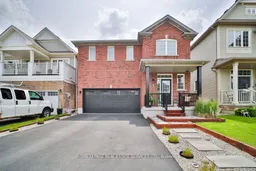 40
40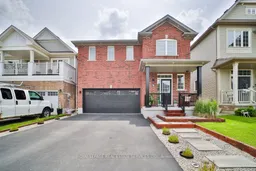 40
40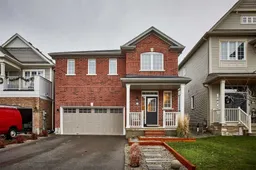 22
22Get up to 1% cashback when you buy your dream home with Wahi Cashback

A new way to buy a home that puts cash back in your pocket.
- Our in-house Realtors do more deals and bring that negotiating power into your corner
- We leverage technology to get you more insights, move faster and simplify the process
- Our digital business model means we pass the savings onto you, with up to 1% cashback on the purchase of your home
