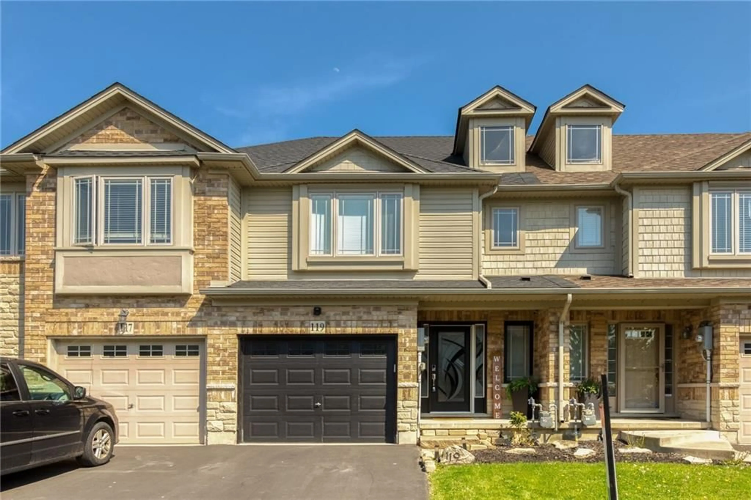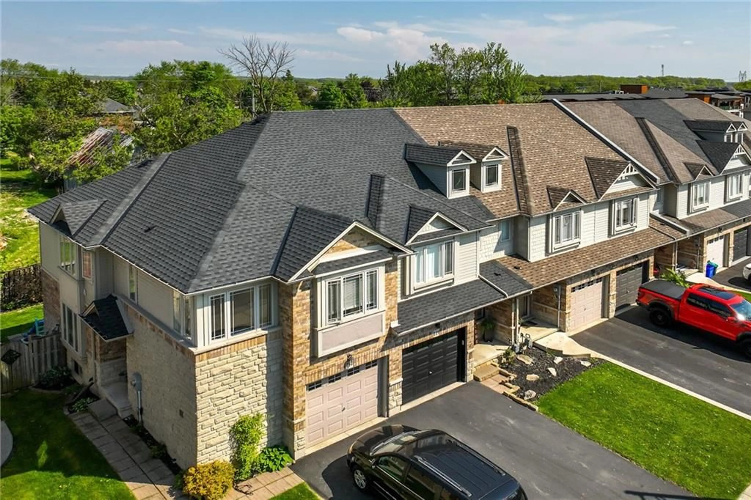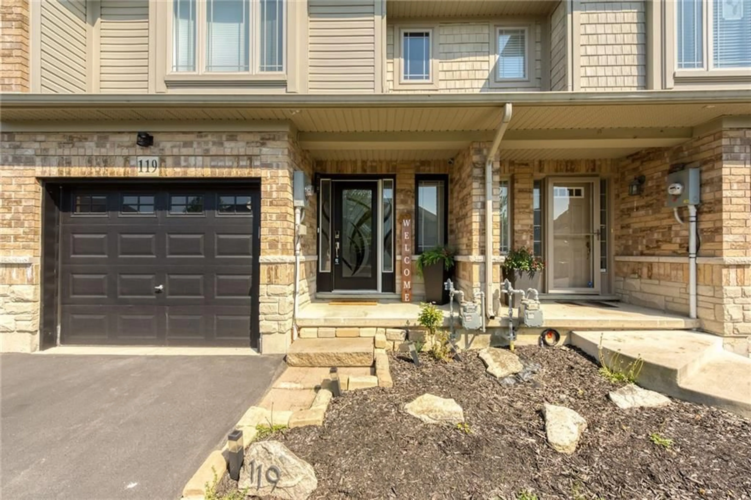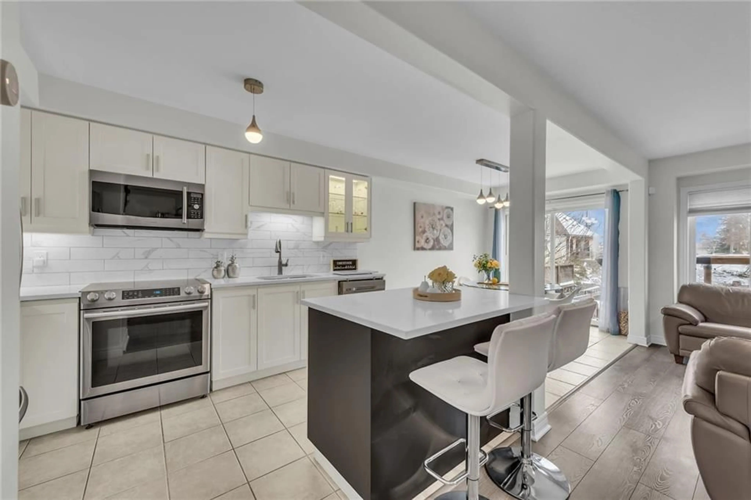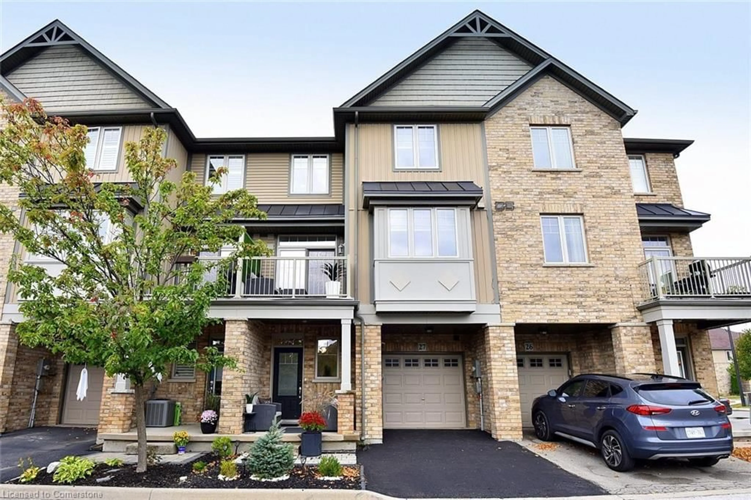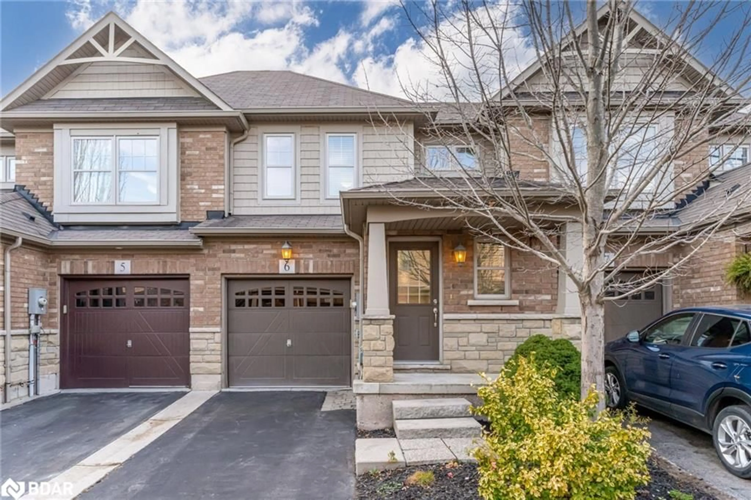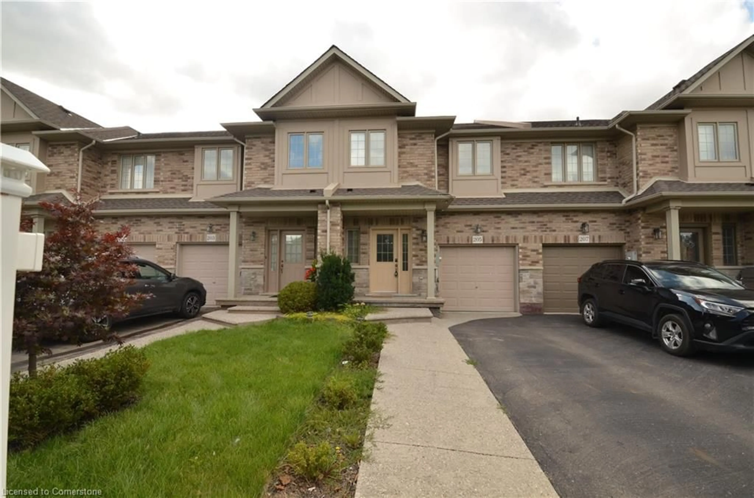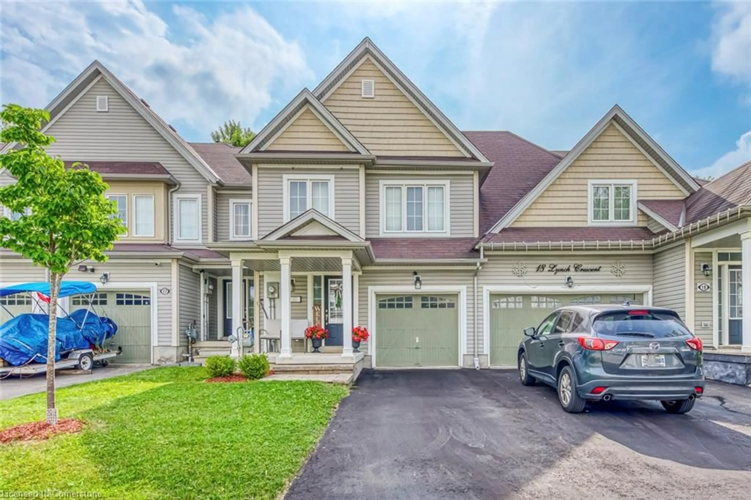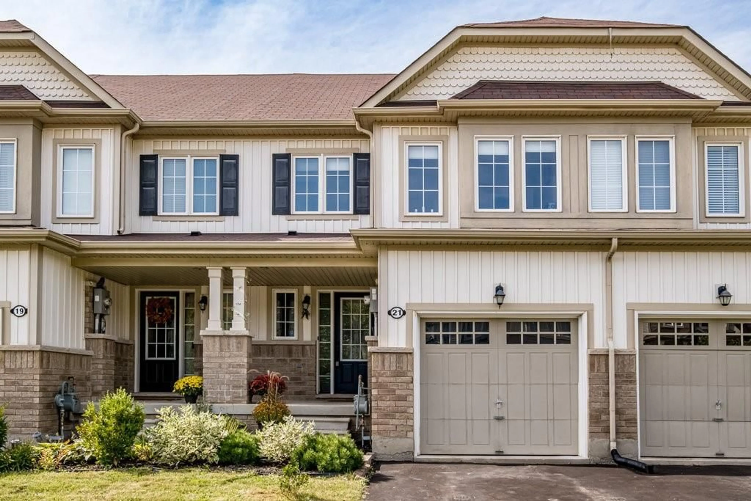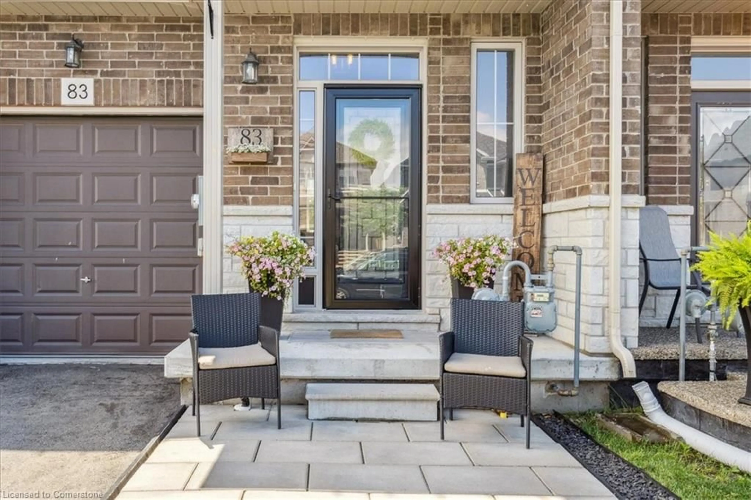119 DONALD BELL Dr, Binbrook, Ontario L0R 1C0
Contact us about this property
Highlights
Estimated ValueThis is the price Wahi expects this property to sell for.
The calculation is powered by our Instant Home Value Estimate, which uses current market and property price trends to estimate your home’s value with a 90% accuracy rate.Not available
Price/Sqft$530/sqft
Est. Mortgage$3,049/mo
Tax Amount (2023)$3,156/yr
Days On Market132 days
Description
Welcome to 119 Donald Bell Drive, Binbrook. This pristine, meticulously maintained freehold townhome is located in one of most sought after sites! The Beauty of Binbrook, built by Losani Homes with short distance to the shopping and schools. Welcoming open-concept main floor provides vibrant space featuring, luxury living room, modern open concept kitchen features upgraded white cabinetry, top-of-the-line appliances, quartz countertops, large island, and ample cupboard space. An elegant staircase leads upstairs to an upgraded carpet-free second level with vinyl flooring throughout. Spacious primary bedroom features a 5-piece ensuite/ensuite privilege bath, along with an over-sized walk-in closet and large window for loads of natural lighting. 2nd floor also offers 2 additional bedrooms and bedroom level laundry. Interior access to garage. Fully finished basement with 2-piece bath and huge recreation room gives you plenty of space for family entertainment. Live large in small town minutes from city amenities, schools, shopping, restaurants, parks, and Walmart power centre. Binbrook conservation area near by as well. Pride of ownership is definitely here. Call for your private viewing and be the first to call this beautiful townhouse your HOME! Shingles 2021. RSA.
Property Details
Interior
Features
2 Floor
Bedroom
12 x 9Bedroom
14 x 9Primary Bedroom
15 x 13ensuite privilege / walk-in closet
Bathroom
0 x 05+ Piece
Exterior
Features
Parking
Garage spaces 1
Garage type Attached,Inside Entry
Other parking spaces 1
Total parking spaces 2
Property History
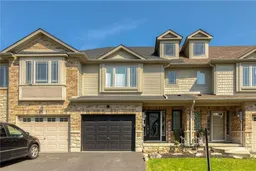 50
50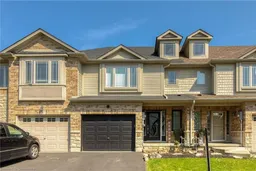
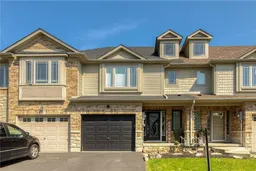
Get up to 0.5% cashback when you buy your dream home with Wahi Cashback

A new way to buy a home that puts cash back in your pocket.
- Our in-house Realtors do more deals and bring that negotiating power into your corner
- We leverage technology to get you more insights, move faster and simplify the process
- Our digital business model means we pass the savings onto you, with up to 0.5% cashback on the purchase of your home
