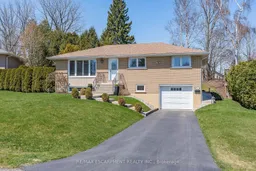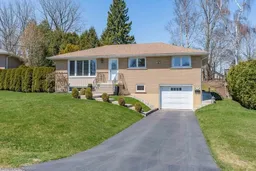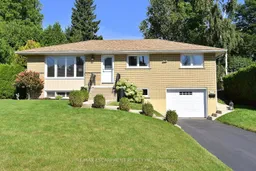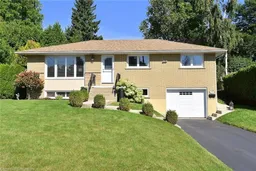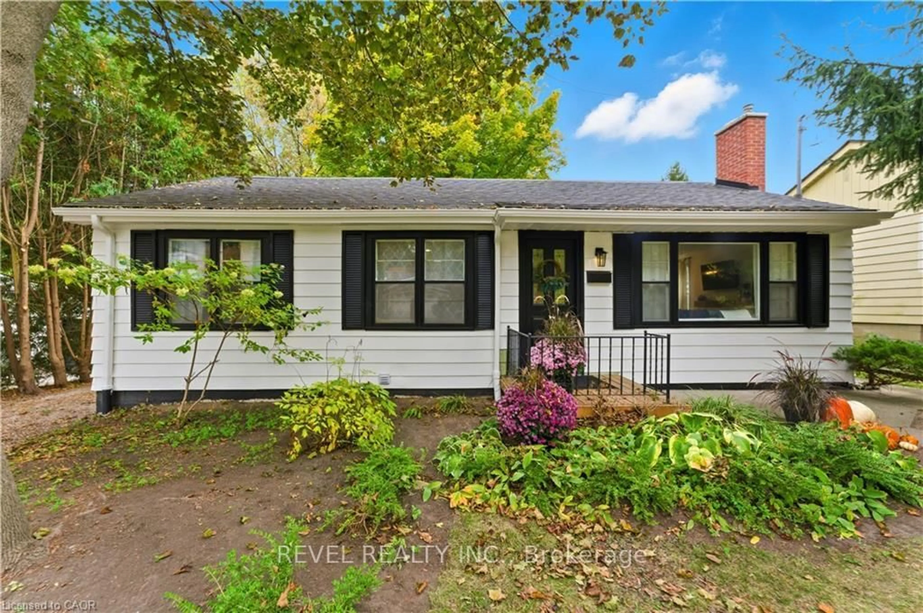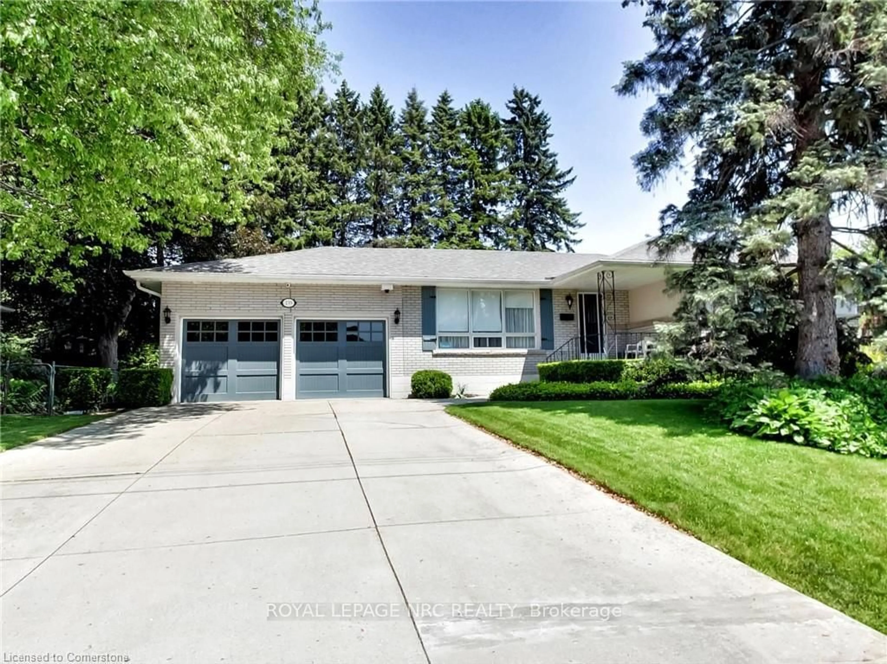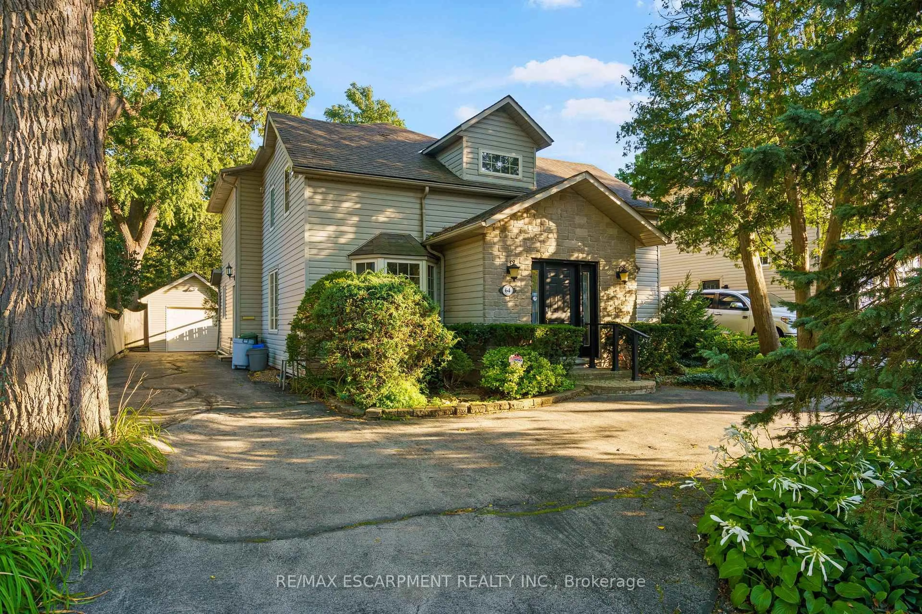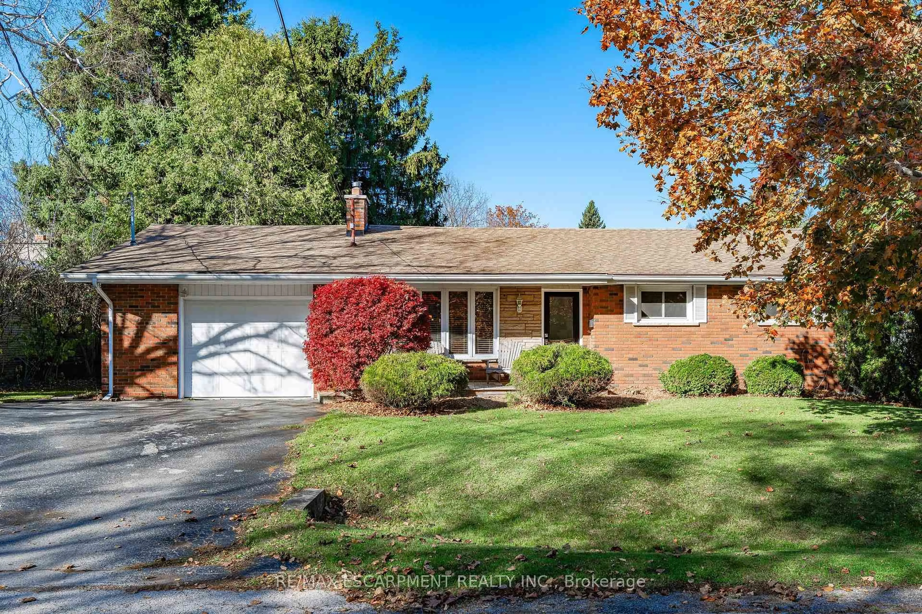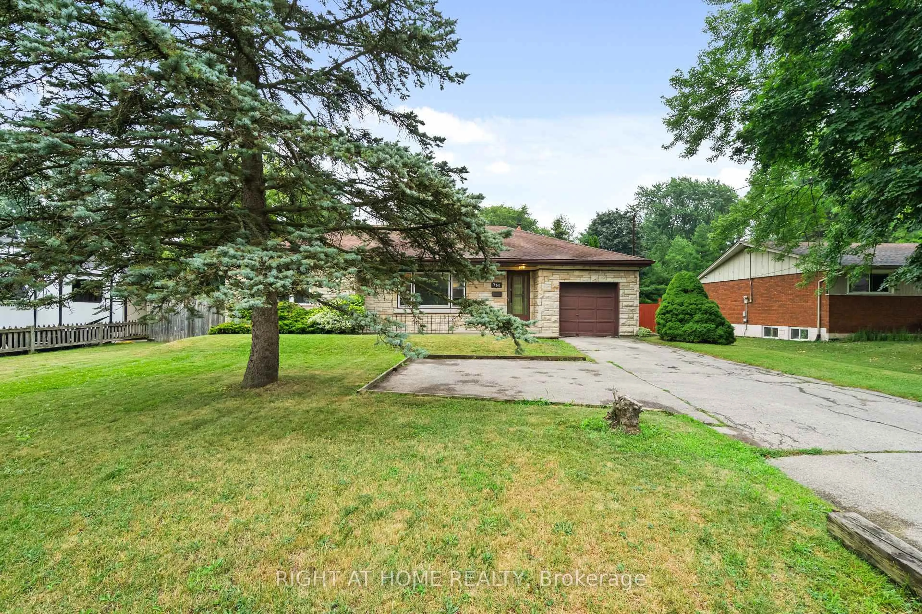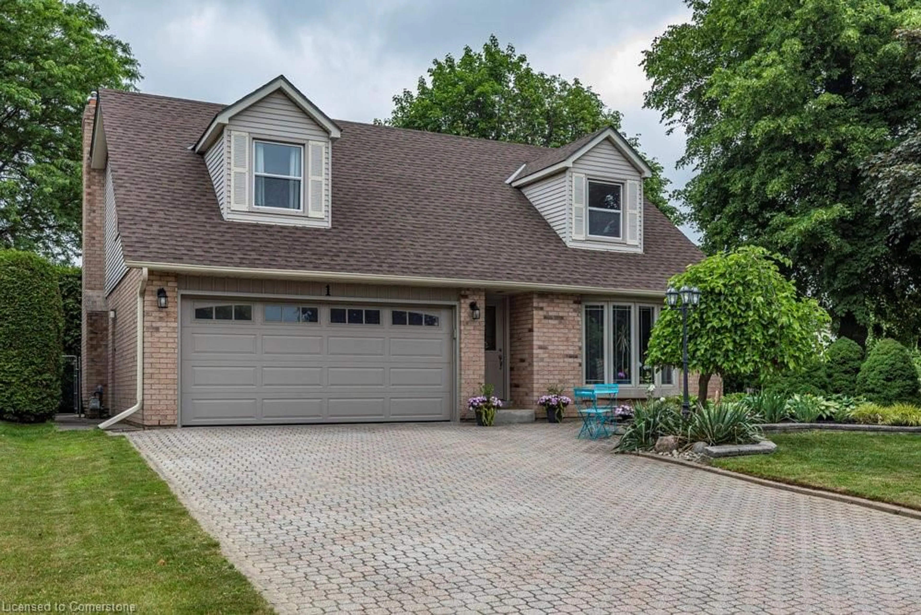Lovely & well maintained 3 bdrm, 2 full bath all brick family home in the core of Ancaster with access to trails, shops, restaurants, public transportation and Hwy access. This lovingly maintained raised bungalow has been updated with refinished hardwood floors in the living room & bedrooms, maple cabinets in the kitchen, 4pc main bath, 3pc lower bath, furnace, A/C, HWT, roof & windows. The lower level features an inviting family room with generous windows & natural light, a newer 3 pc bath, laundry area, plenty of storage and a convenient mud room with inside entry from the garage. The backyard is accessible from the kitchen area and features a poured aggregate sealed patio for relaxing & entertaining, privacy fence, spacious garden area & shed. Private & sought after cul-de-sac location within walking distance to Tennis club, Library, Arts Centre, restaurants, caffe's and so much more.
Inclusions: Fridge, Stove, Dishwasher, Washer, Dryer, All Window Coverings, ELFs, Mirrored Cabinets above sinks in main & lower bathrooms, Fireplaces (2), Living Room TV Bracket, Shelves in Mud Room, Laundry Room, Utility Room & Garage, Backyard Shed, GDO (2), Range Hood.
