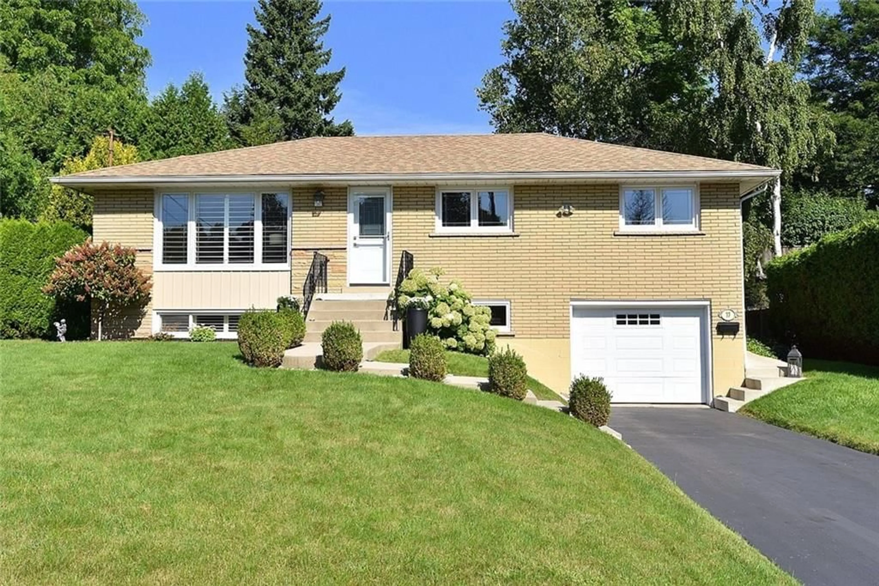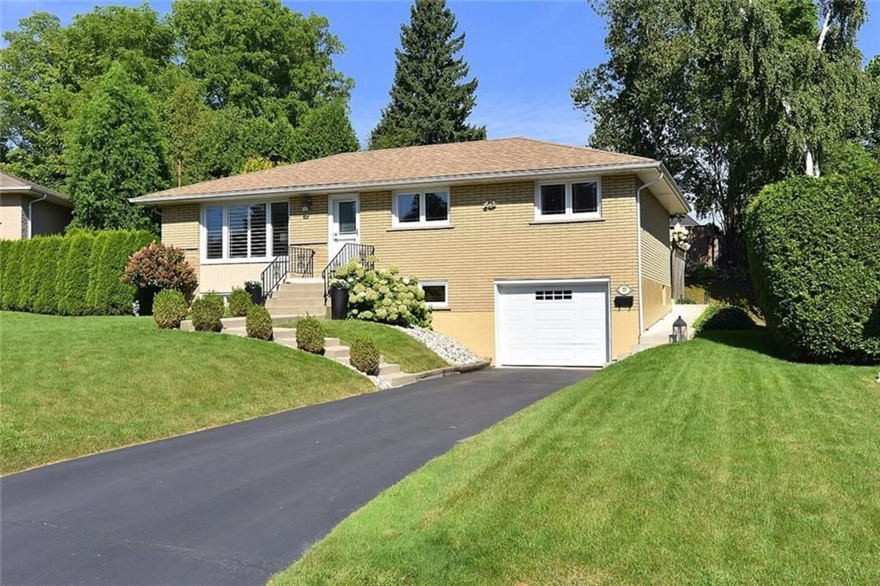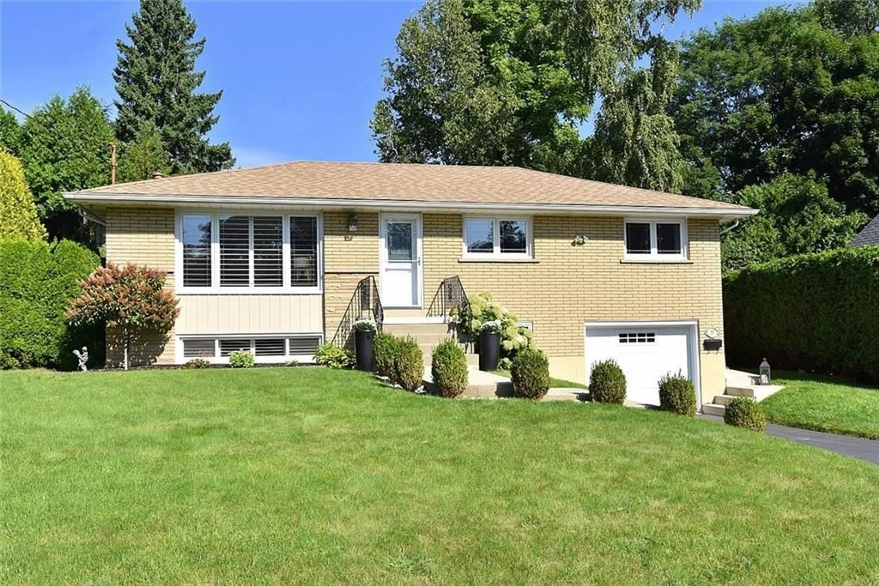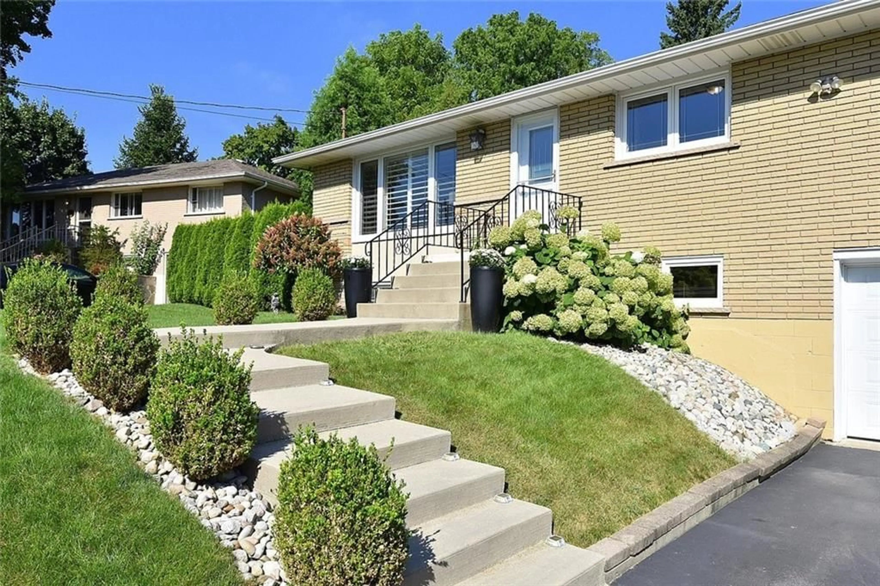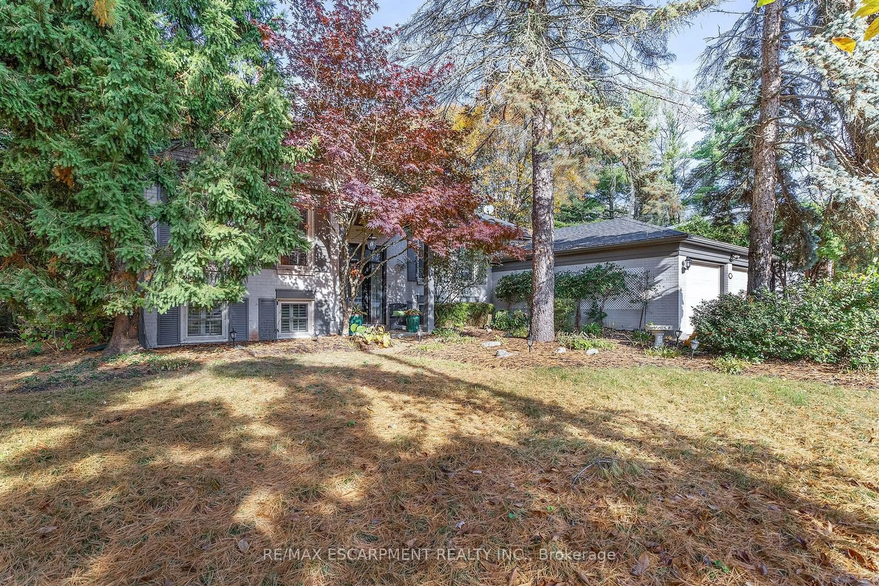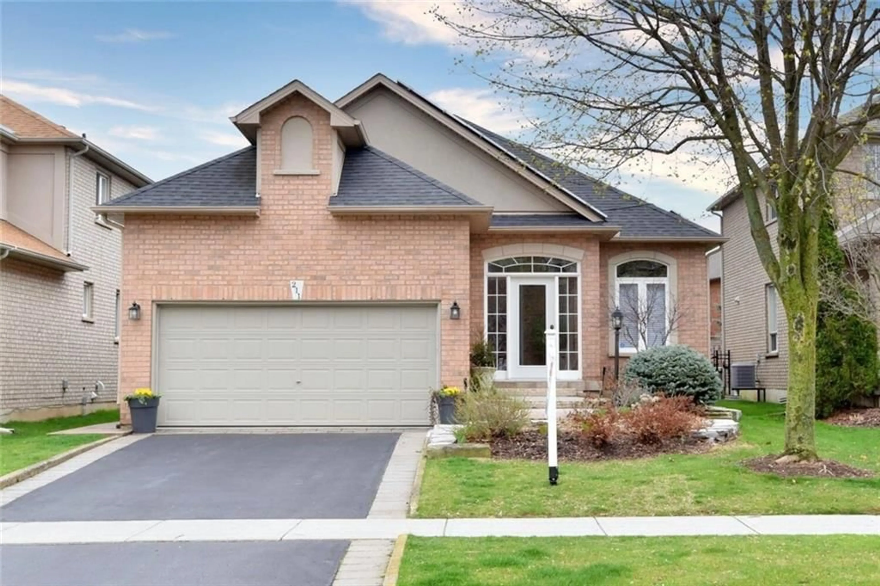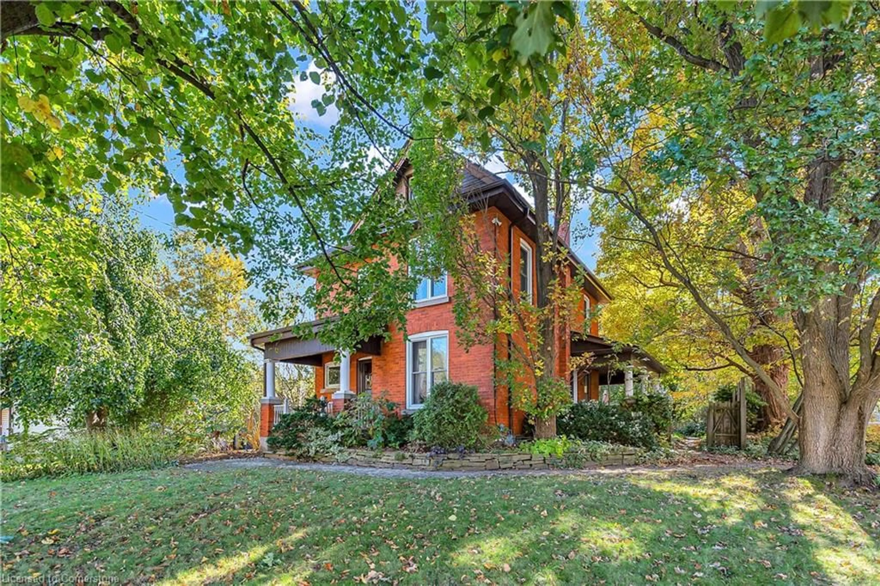77 HILL CREST, Ancaster, Ontario L9G 3A2
Contact us about this property
Highlights
Estimated ValueThis is the price Wahi expects this property to sell for.
The calculation is powered by our Instant Home Value Estimate, which uses current market and property price trends to estimate your home’s value with a 90% accuracy rate.Not available
Price/Sqft$1,126/sqft
Est. Mortgage$5,368/mo
Tax Amount (2024)$5,158/yr
Days On Market125 days
Description
In the heart of Old Ancaster, & sought after neighbourhood of Maywood. This beautiful raised ranch bungalow on a quiet cul-de-sac, is an ideal location for tranquility! This beautifully maintained 3 bedroom, 2 bathroom home offers updated spacious maple kitchen, tiled backsplash, built-In pantry, gas stove & gorgeous backyard/garden views. Updates include main level 4 piece bathroom, newly refinished original hardwood flooring in living room & bedrooms, newer furnace, a/c, hot water tank, roof & windows. Basement features mudroom with garage access, fully finished family room with built-ins, electric fireplace as well as utility room, laundry room, 3 piece bathroom & additional closets for ample storage. Outside boasts serenity with attention to detail gardens, poured aggregate patio with seating/dining area, privacy fence and plenty of room for entertaining! Desired qualities of the Maywood area: walking distance & easy access to Rail Trail, Tiffany Falls trails, Tennis club, Village Green park, Ancaster Library, Ancaster Memorial Arts, Schools, & Public transit. Hamilton golf & country club & access to highways are just mins away.
Property Details
Interior
Features
M Floor
Living Room
20 x 11Eat in Kitchen
18 x 11Bathroom
8 x 74-Piece
Primary Bedroom
12 x 11Hardwood Floor
Exterior
Features
Parking
Garage spaces 1
Garage type Attached
Other parking spaces 3
Total parking spaces 4
Get up to 0.5% cashback when you buy your dream home with Wahi Cashback

A new way to buy a home that puts cash back in your pocket.
- Our in-house Realtors do more deals and bring that negotiating power into your corner
- We leverage technology to get you more insights, move faster and simplify the process
- Our digital business model means we pass the savings onto you, with up to 0.5% cashback on the purchase of your home
