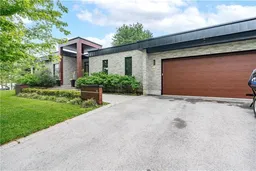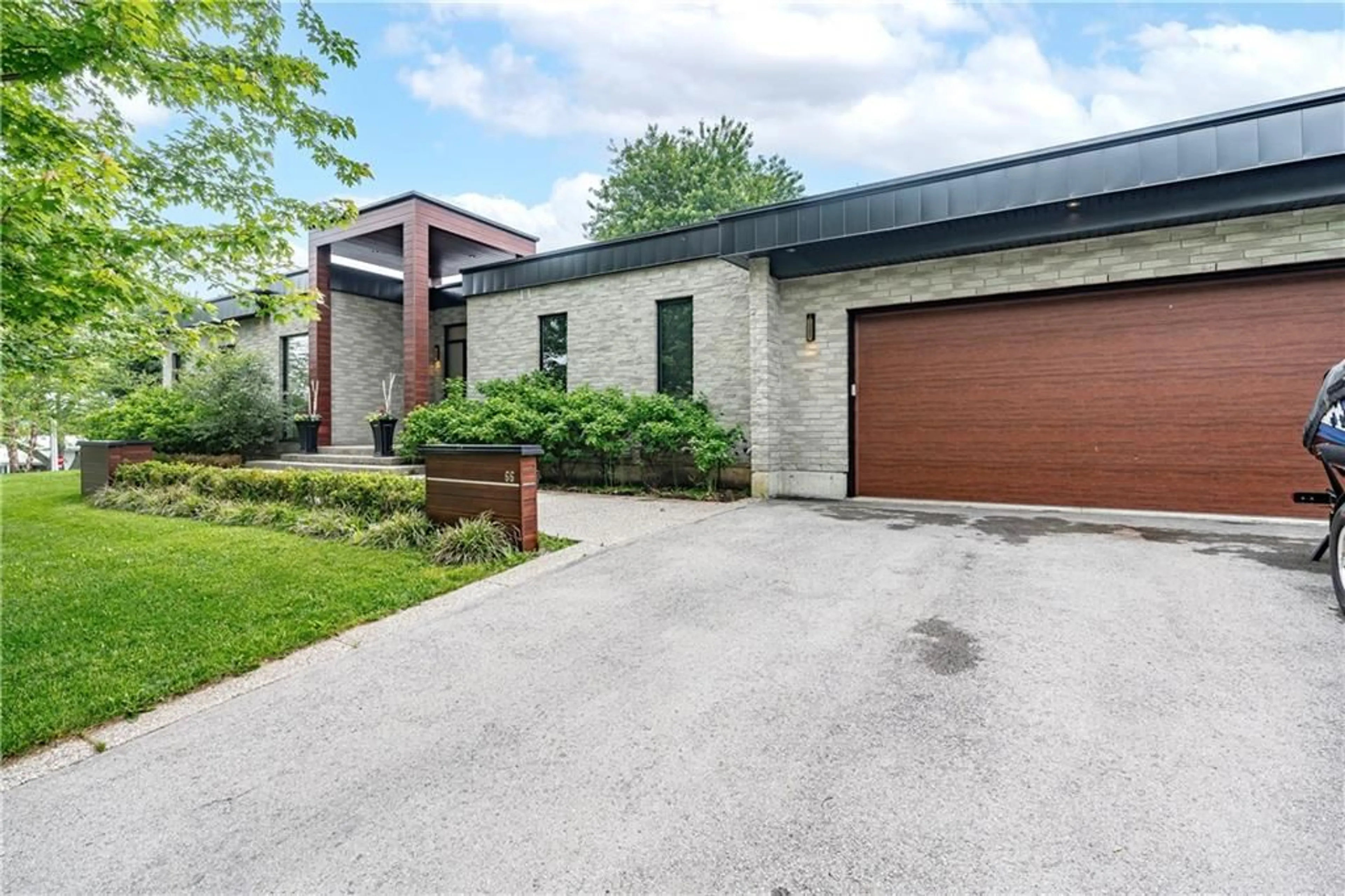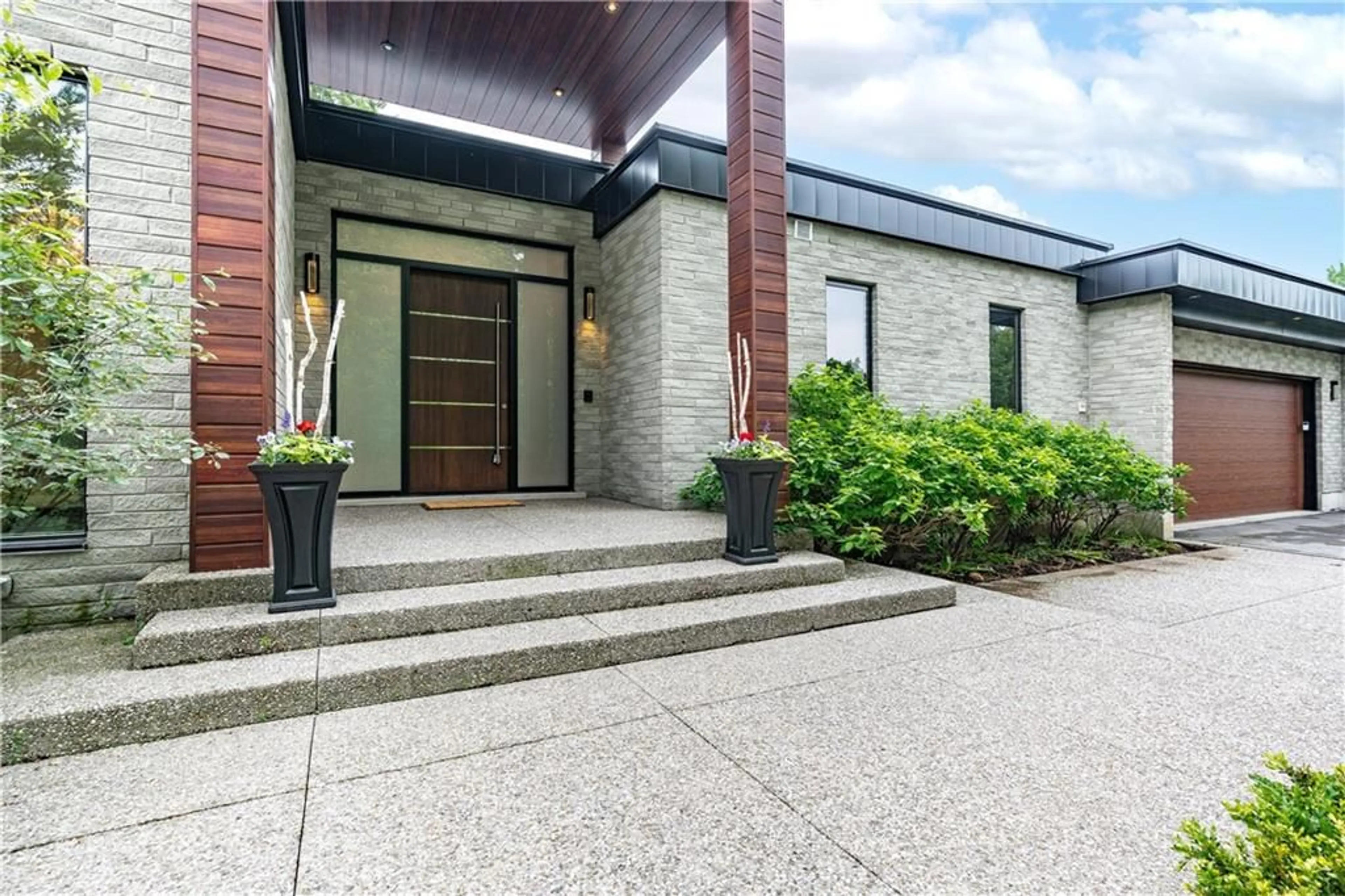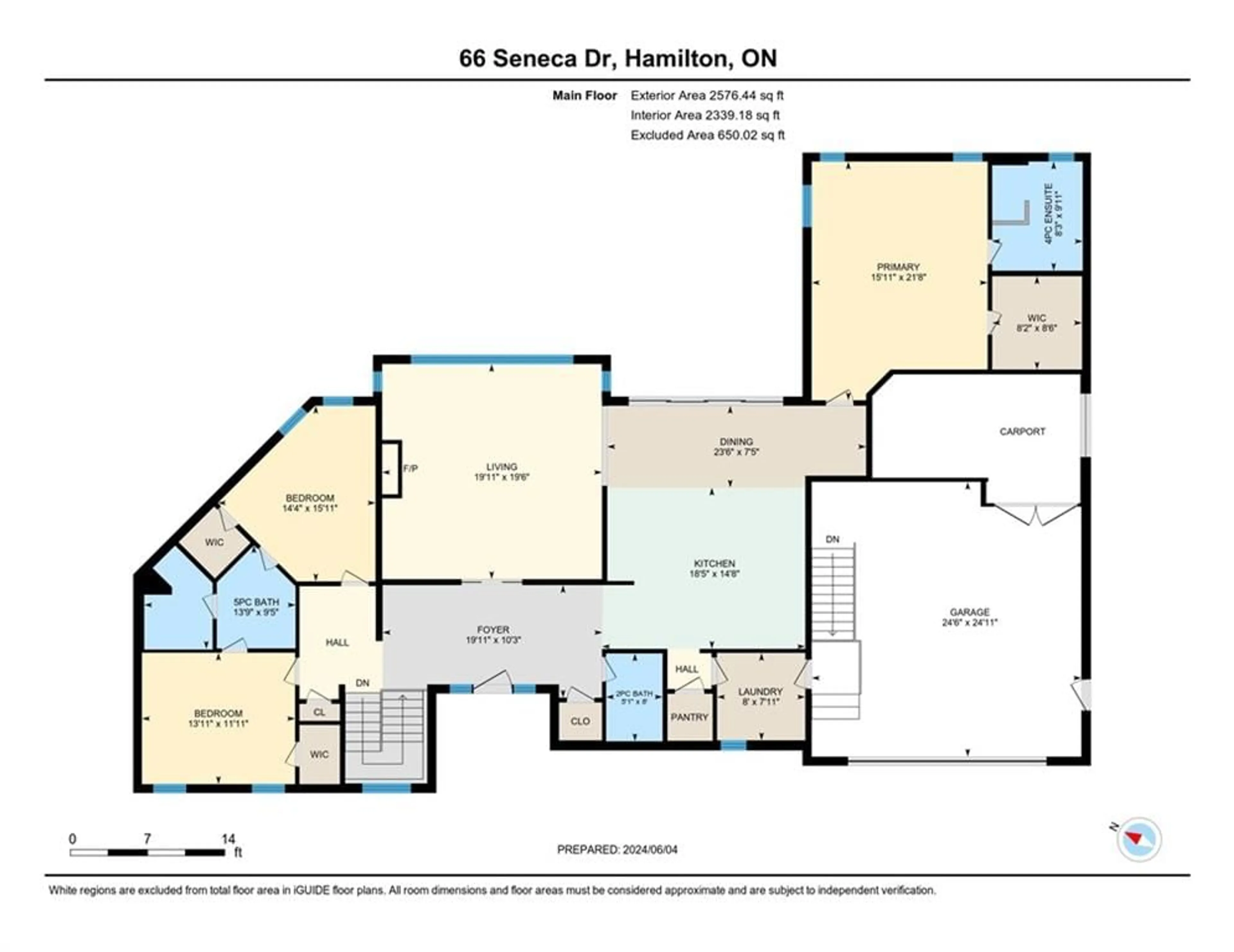66 Seneca Dr, Hamilton, Ontario L9G 3B8
Contact us about this property
Highlights
Estimated ValueThis is the price Wahi expects this property to sell for.
The calculation is powered by our Instant Home Value Estimate, which uses current market and property price trends to estimate your home’s value with a 90% accuracy rate.$2,311,000*
Price/Sqft$776/sqft
Days On Market60 days
Est. Mortgage$8,589/mth
Tax Amount (2023)$13,118/yr
Description
Beautifully designed custom built bungalow situated in quiet, established Mohawk Meadows neighborhood. Spacious foyer with gleaming porcelain flooring, living room with gas fireplace, floor to ceiling windows and hardwood that runs throughout the main level, Primary suite that includes lovely ensuite(heated floor!)and walk in closet. Gourmet kitchen complete with quartz countertops, large island with seating, sleek white cabinetry, Thermador appliances (fridge,double oven with griddle, dishwasher) wine fridge and walk in pantry. Also on the main level: powder room, two other bedrooms that share a four piece bath. Laundry (LG washer and dryer 2023)/mudroom conveniently located with access to oversized two car garage, A workshop with mini garage door ideal for access to sports equipment. High quality contemporary touches throughout! The lower level includes a home theatre room, family/games room, 3 piece bath and plenty of unfinished space for storage or to customize. Exterior features: Step out from dining area on main level to a covered concrete patio with gas fireplace, TV, bocce ball court, fishpond and waterfall feature and a separate studio/workshop. Very private and fenced. Don't miss out on this stunning property.
Property Details
Interior
Features
Exterior
Features
Parking
Garage spaces 2
Garage type Attached, Asphalt
Other parking spaces 6
Total parking spaces 8
Property History
 37
37Get up to 1% cashback when you buy your dream home with Wahi Cashback

A new way to buy a home that puts cash back in your pocket.
- Our in-house Realtors do more deals and bring that negotiating power into your corner
- We leverage technology to get you more insights, move faster and simplify the process
- Our digital business model means we pass the savings onto you, with up to 1% cashback on the purchase of your home


