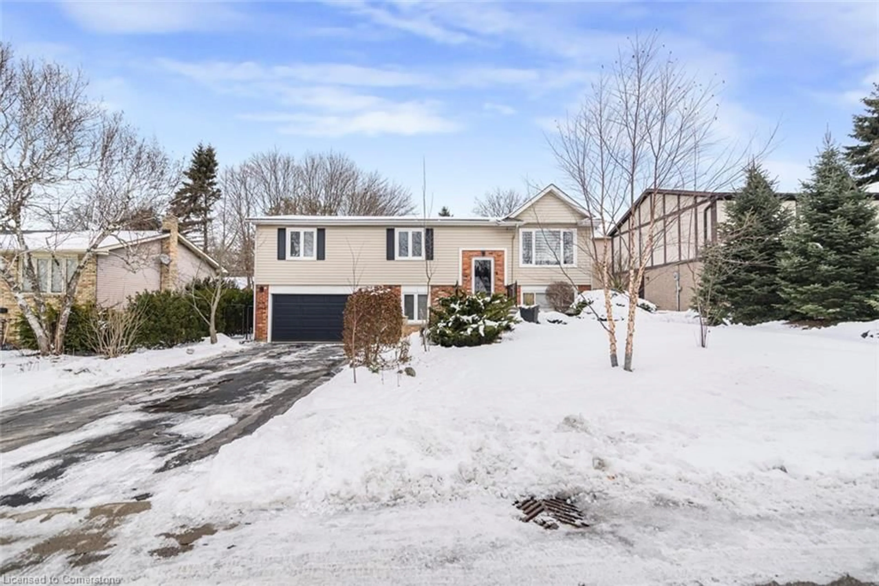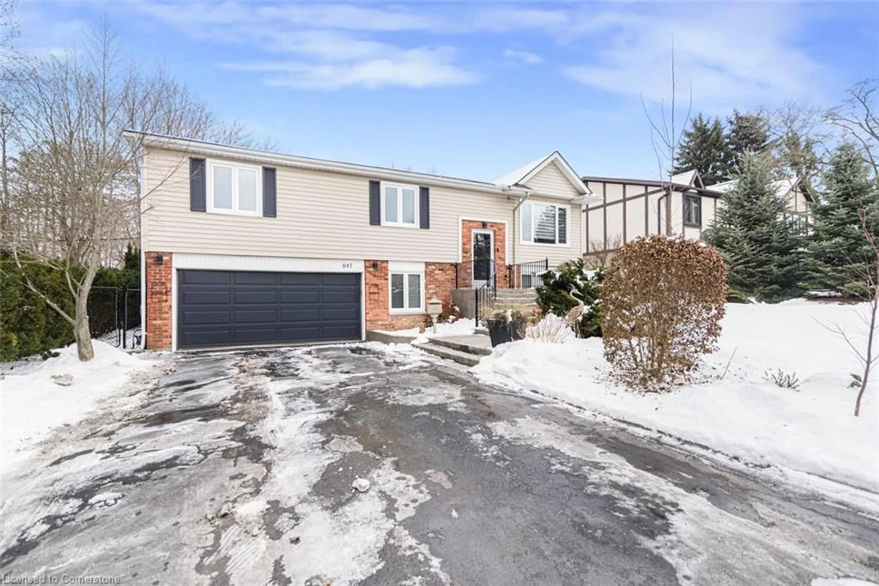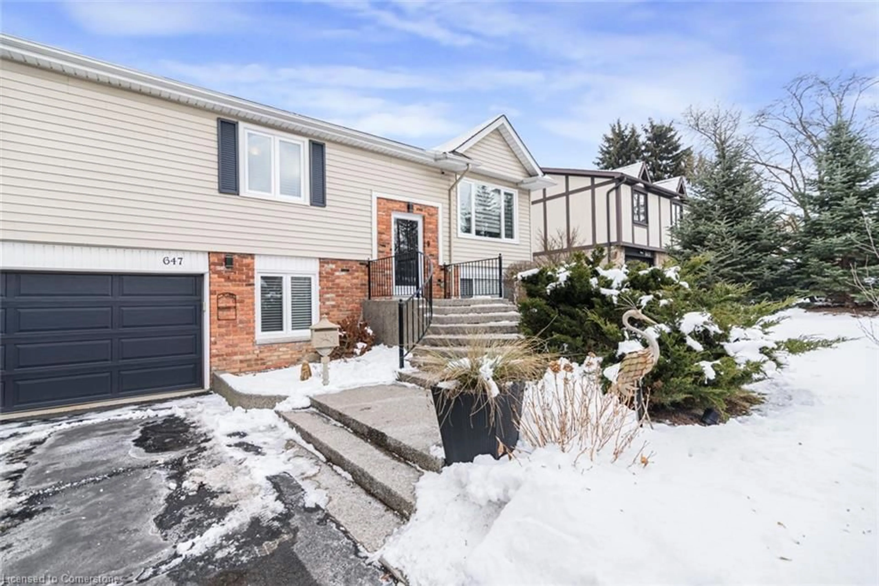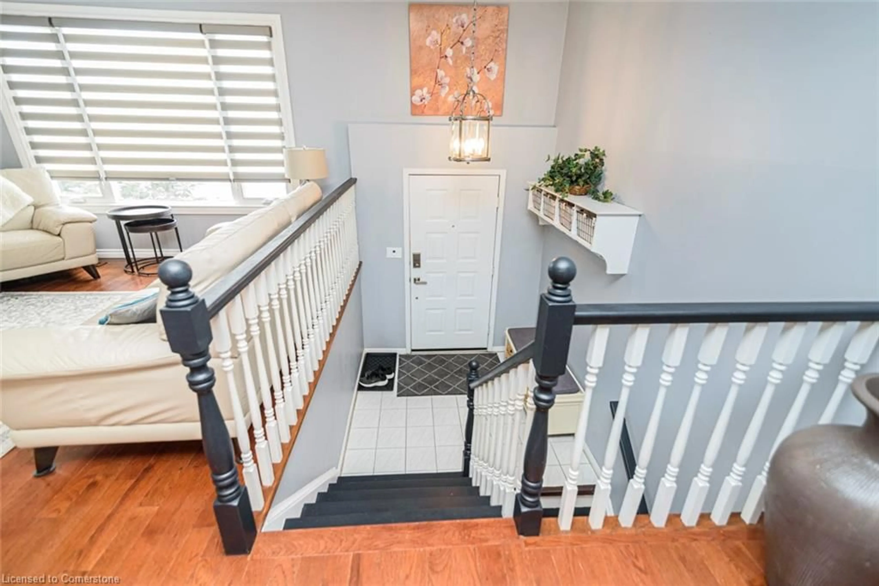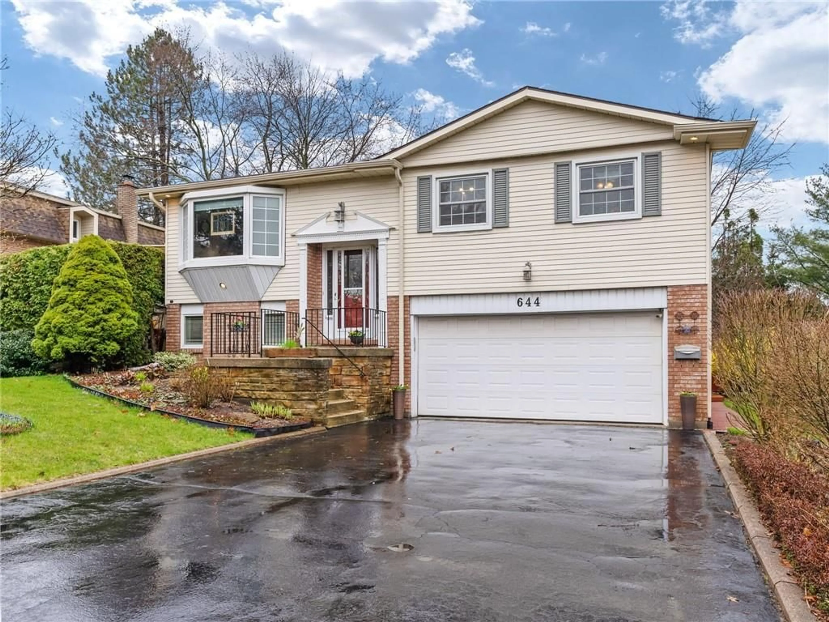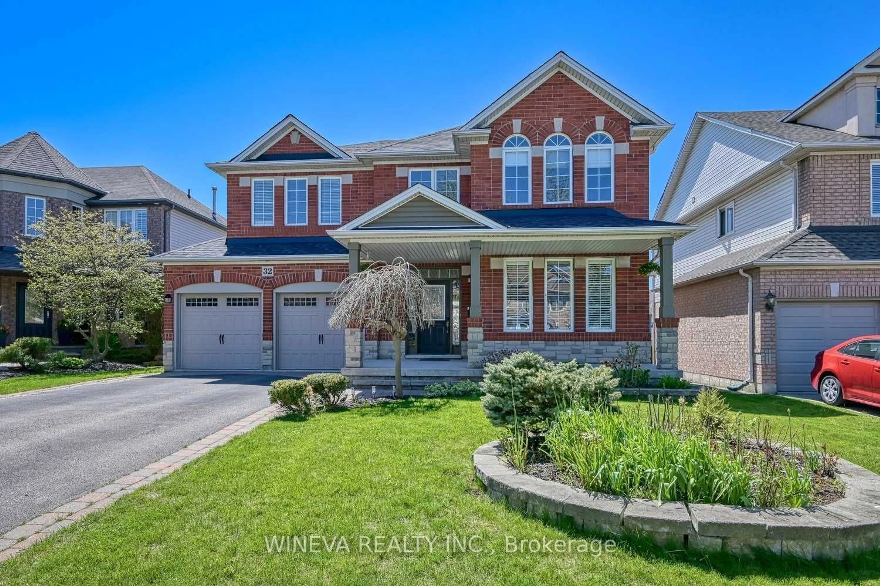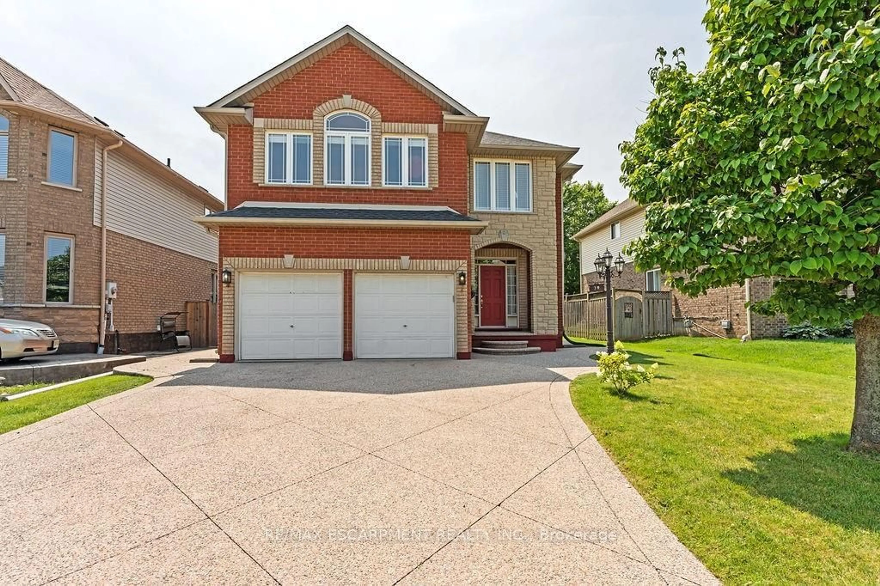647 Tomahawk Cres, Ancaster, Ontario L9G 3N2
Contact us about this property
Highlights
Estimated ValueThis is the price Wahi expects this property to sell for.
The calculation is powered by our Instant Home Value Estimate, which uses current market and property price trends to estimate your home’s value with a 90% accuracy rate.Not available
Price/Sqft$471/sqft
Est. Mortgage$5,153/mo
Tax Amount (2024)$6,037/yr
Days On Market19 hours
Description
Welcome to this Lovely, Bright, Spacious Well Cared For Family Home in Beautiful Ancaster! Situated on a Nicely Landscaped Fully Fenced 70' x 100' Lot Overlooking Private Back Yard from Spacious Deck. Living Rm, Dining Rm and Hallway feature Hardwood Flooring. Sliding Doors from Dining Rm to Deck. Top Quality Updated Eat In Kitchen with Granite Countertops, Tile Flooring, Stainless Steel Appliances with Induction Stove. Primary Bdrm with Ensuite Privileges to Modern Updated Bathroom with Double Sinks and Tile Flooring. Two Additional Bdrm's Complete the Main Level. The Lower Level features a Large Family Rm with Half Wall Wainscotting, Brick Gas Fireplace, Insulated Vinyl Flooring and Sliding Doors to Walkout Patio. A Third Bedroom, Updated 4pc Bath, Laundry Rm and Utility Rm complete this level with Inside Access to Garage with Workbench. Gas BBQ Hookup. Furnace and AC are 4.5 yrs new with Transferrable Warranties. This Home is Located in a Family Friendly Neighborhood Close to Schools, Shopping, Services and Major Highway Access. An Absolute Pleasure to Show!!
Upcoming Open House
Property Details
Interior
Features
Main Floor
Eat-in Kitchen
4.57 x 3.66double vanity / tile floors
Living Room
5.64 x 5.18Hardwood Floor
Bedroom Primary
4.67 x 3.66broadloom / ensuite privilege
Dining Room
3.76 x 3.51hardwood floor / sliding doors
Exterior
Features
Parking
Garage spaces 2
Garage type -
Other parking spaces 4
Total parking spaces 6
Property History
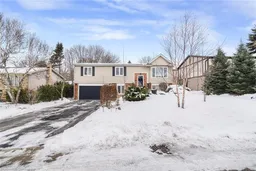 40
40Get up to 1% cashback when you buy your dream home with Wahi Cashback

A new way to buy a home that puts cash back in your pocket.
- Our in-house Realtors do more deals and bring that negotiating power into your corner
- We leverage technology to get you more insights, move faster and simplify the process
- Our digital business model means we pass the savings onto you, with up to 1% cashback on the purchase of your home
