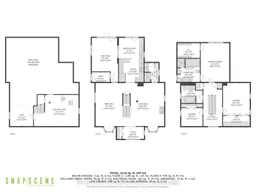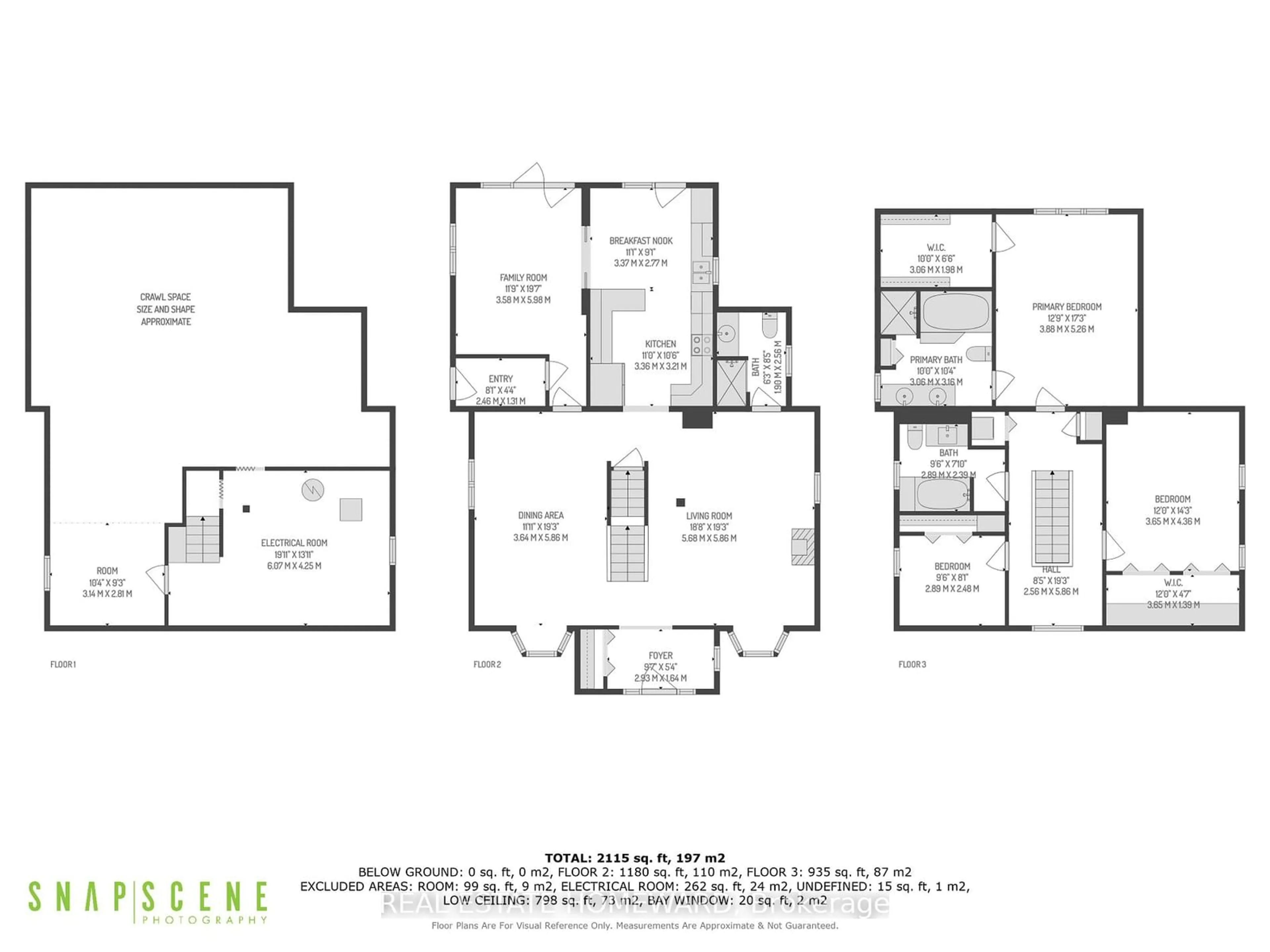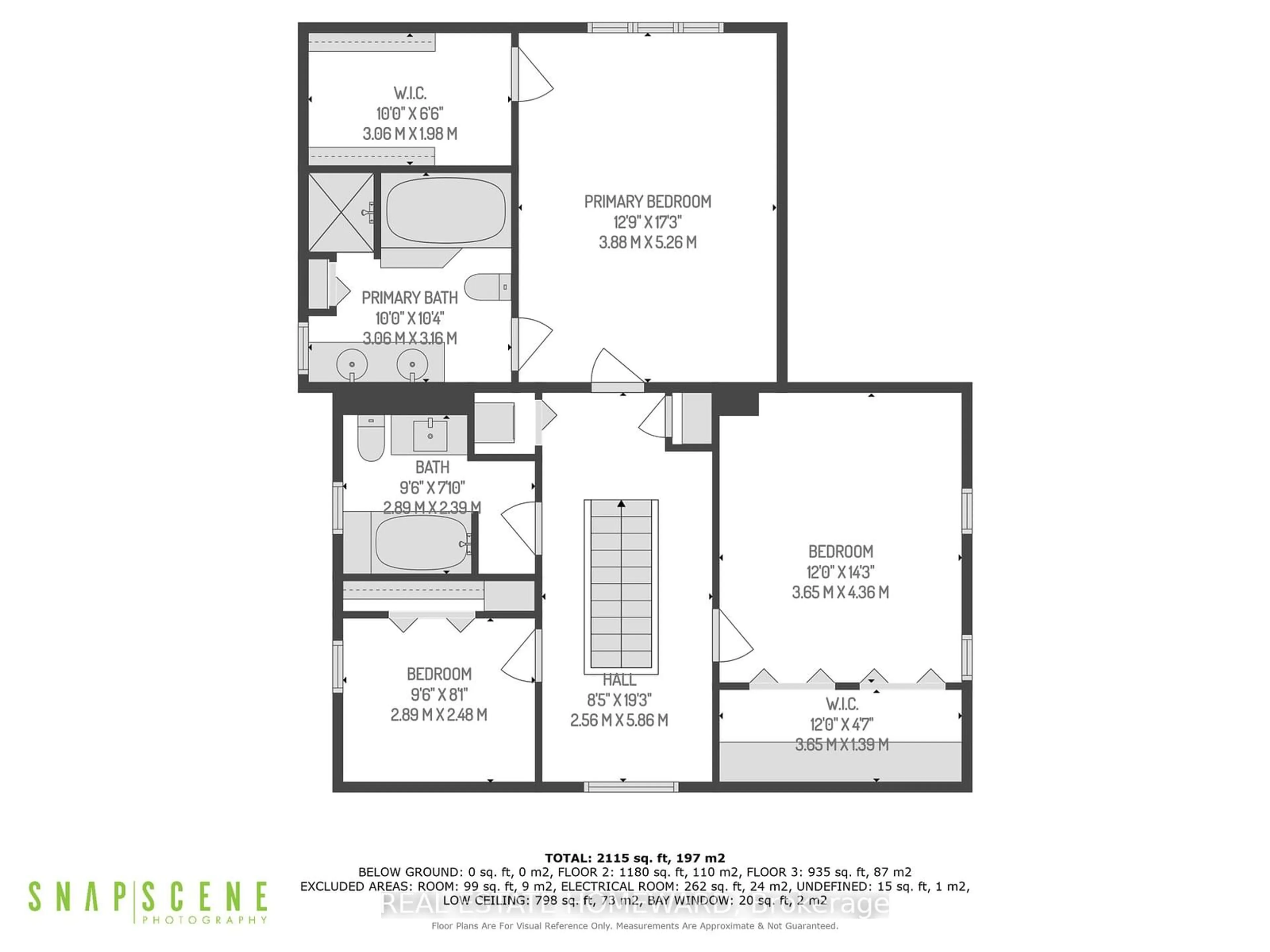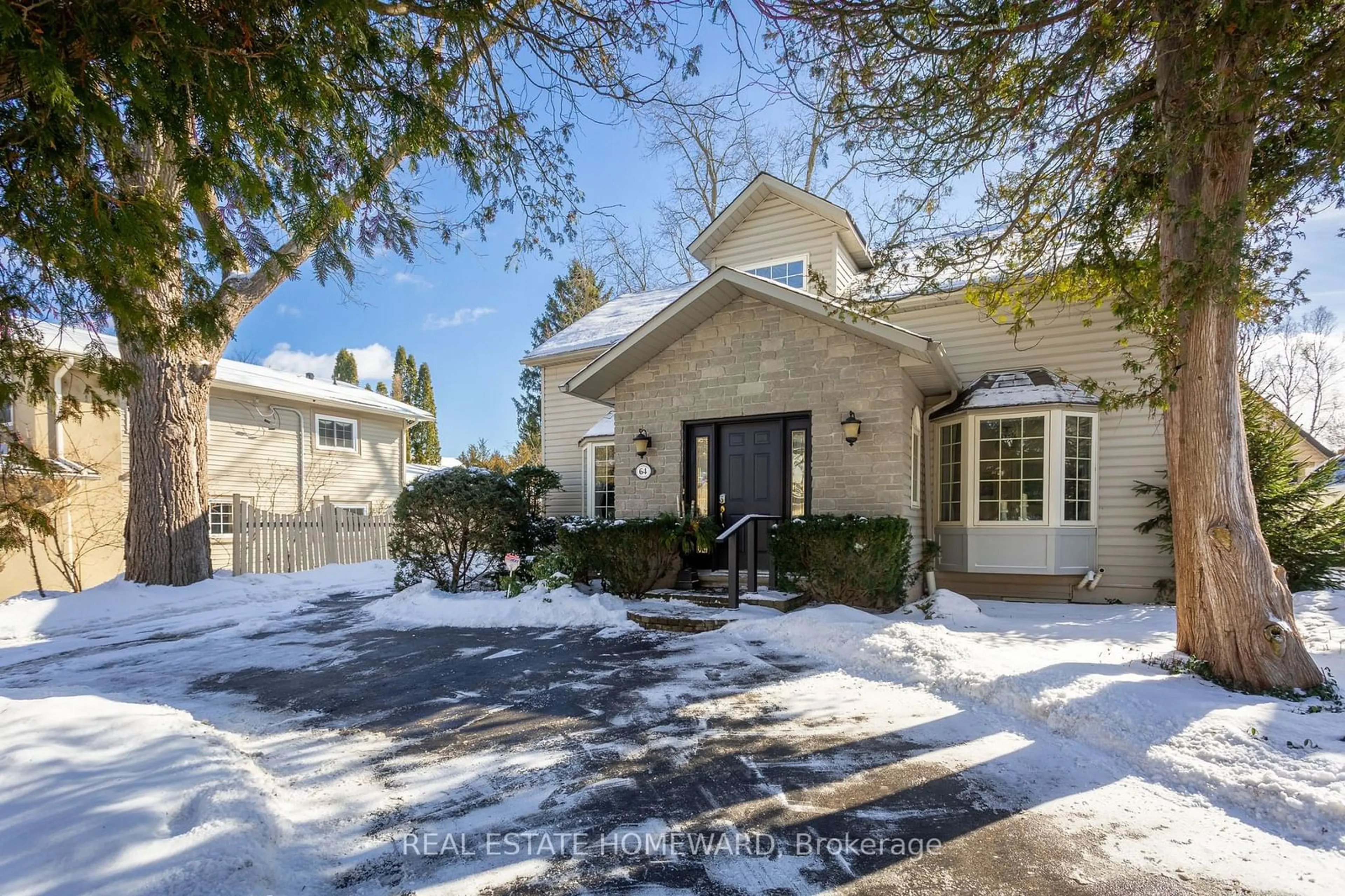64 Academy St, Hamilton, Ontario L9G 2Y1
Contact us about this property
Highlights
Estimated ValueThis is the price Wahi expects this property to sell for.
The calculation is powered by our Instant Home Value Estimate, which uses current market and property price trends to estimate your home’s value with a 90% accuracy rate.Not available
Price/Sqft$652/sqft
Est. Mortgage$6,223/mo
Tax Amount (2024)$5,317/yr
Days On Market9 days
Description
Welcome to 64 Academy Street. This well maintained and lovingly renovated home located in the desirable town of Ancaster, just minutes away from hiking trails, shops, restaurants, schools and several golf courses is available now. Imagine basking in the sun while enjoying the view of your Perennial Garden beds or resting in the shade of Mature trees. This well landscaped and fully fenced private backyard also has a gazebo and natural gas hook-up on the deck with sliding glass doors from the kitchen. The house has a 2-storey addition built in 1995. With pristine hardwood floors throughout the main level and a large open kitchen, you can enjoy hosting friends and family in this living space. Some unique features include French pocket doors with bevelled glass in the kitchen/Den. Gas fireplace surrounded by a hardwood mantel in the Livingroom, Brand new high efficiency furnace, a Brand new dishwasher, and a well-maintained roof which was redone in 2020. At the front of the house, there is a circular driveway surrounded by mature coniferous trees with room for several cars and bordered by a perennial bed. Walk out to an enormous garden with a fully fenced private and mature lot surrounded by trees and wildlife. Upstairs, you can enjoy the large principal bedroom with a jacuzzi, walk-in closet and beautiful view of the backyard. The two additional bedrooms include a large bedroom with an oversized double closet and a third bedroom that can be utilized as a bedroom or office. Heated driveway at the Rear in front of the garage. Sprinkler system, CVAC, C/Air
Property Details
Interior
Features
2nd Floor
3rd Br
2.89 x 2.48Broadloom
2nd Br
4.36 x 3.65Broadloom / Double Closet
Prim Bdrm
5.26 x 3.88Ensuite Bath / Large Closet / Hardwood Floor
Exterior
Features
Parking
Garage spaces 1
Garage type Detached
Other parking spaces 4
Total parking spaces 5
Property History
 36
36Get up to 0.75% cashback when you buy your dream home with Wahi Cashback

A new way to buy a home that puts cash back in your pocket.
- Our in-house Realtors do more deals and bring that negotiating power into your corner
- We leverage technology to get you more insights, move faster and simplify the process
- Our digital business model means we pass the savings onto you, with up to 0.75% cashback on the purchase of your home


