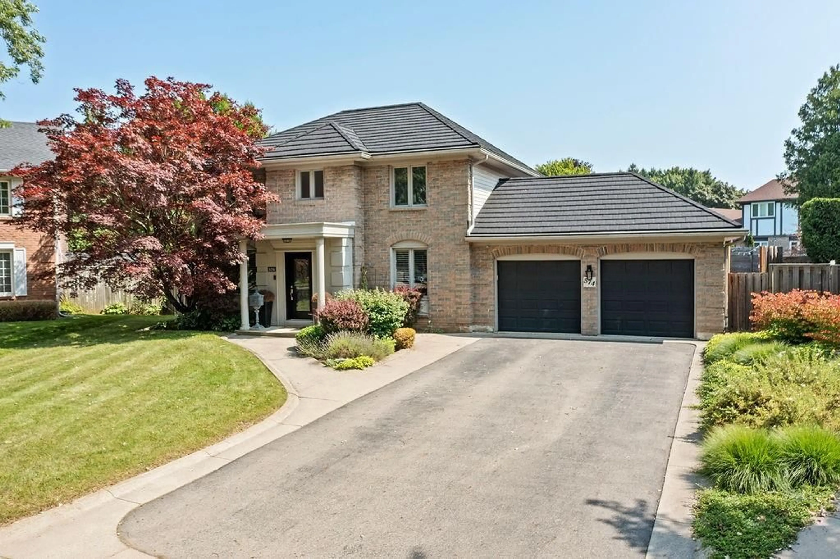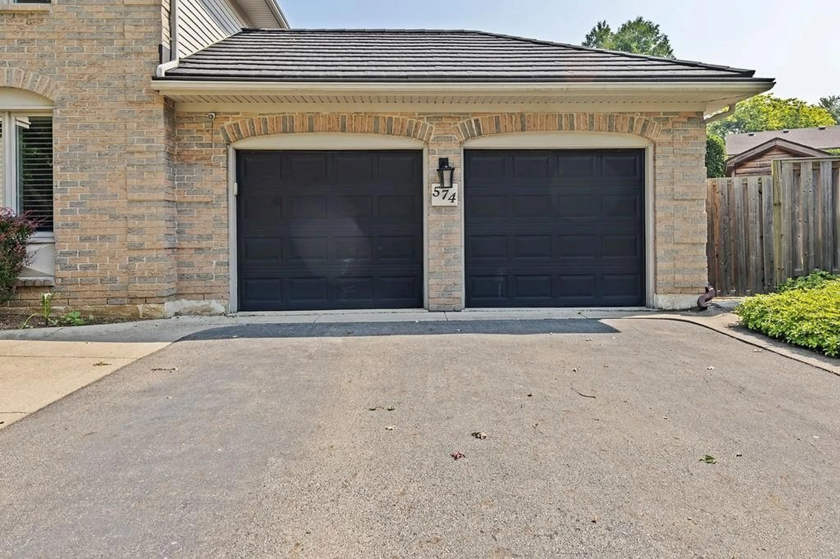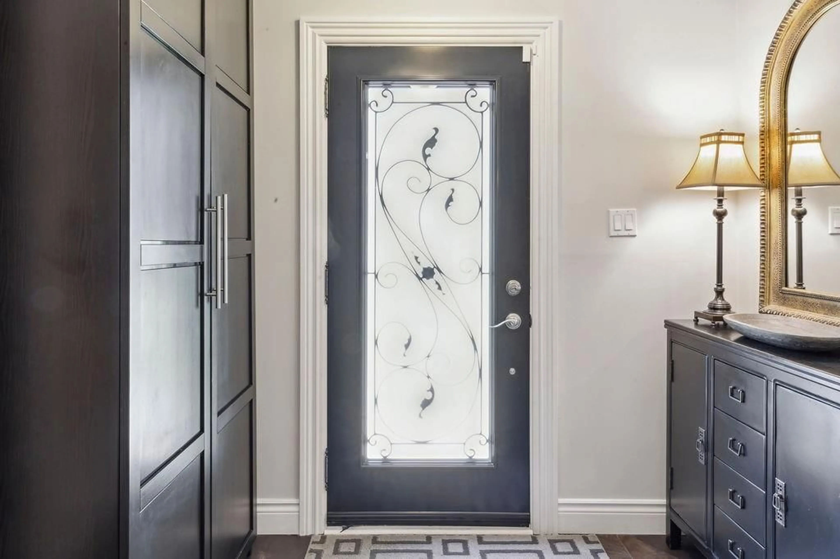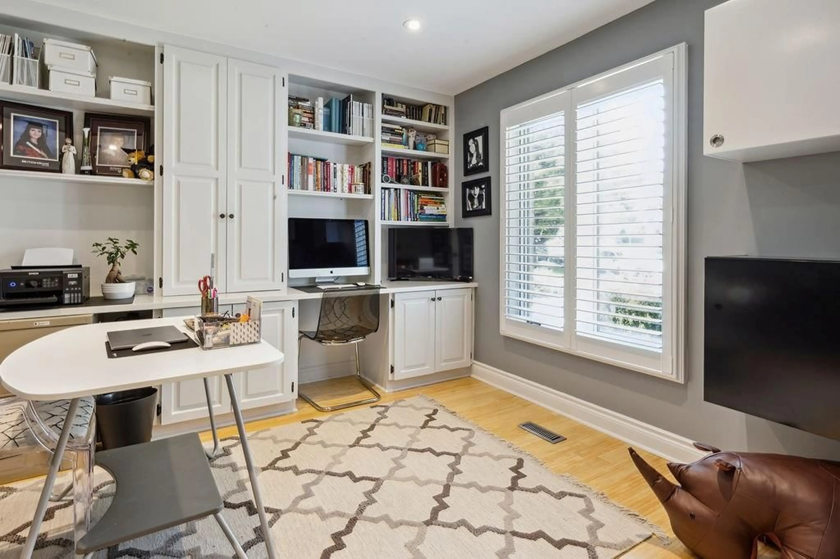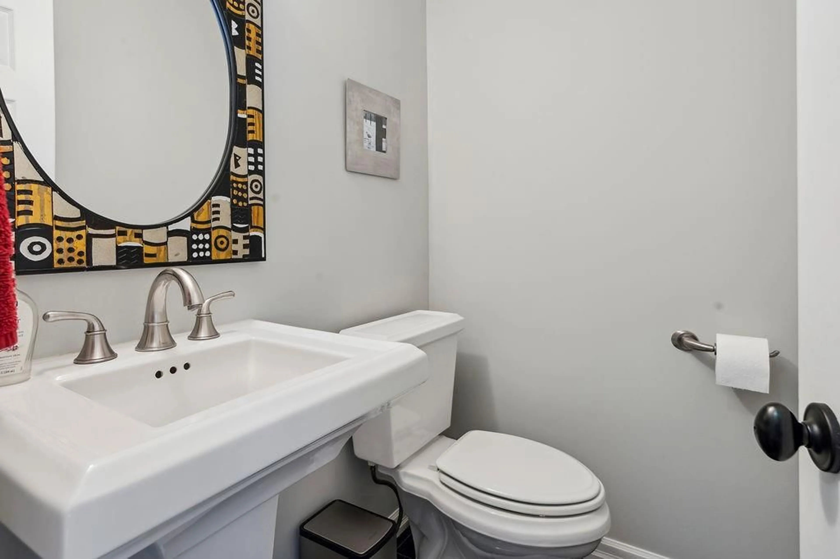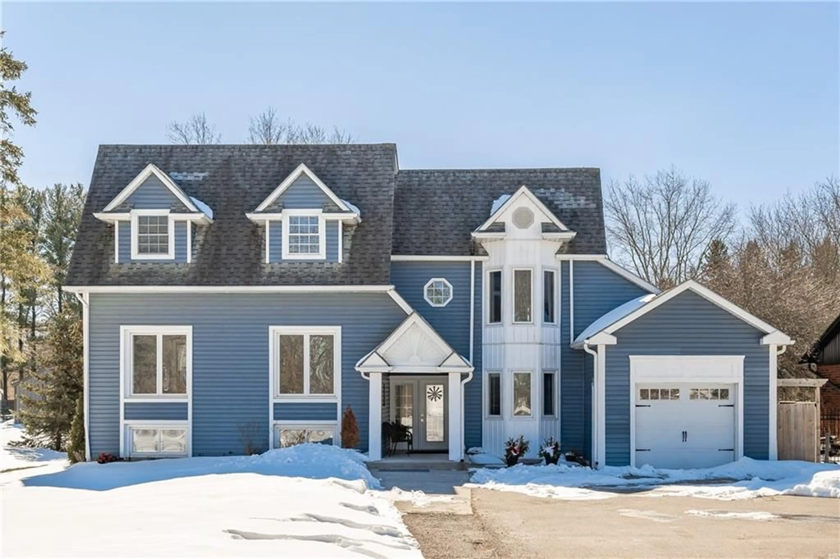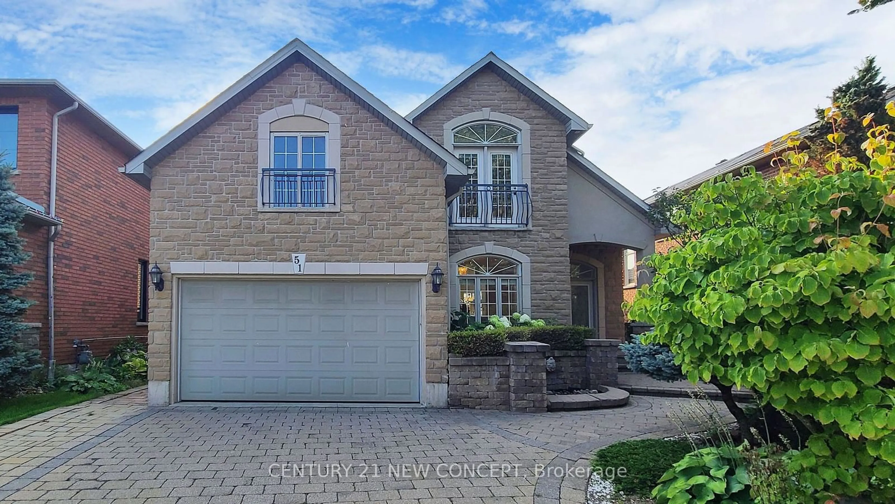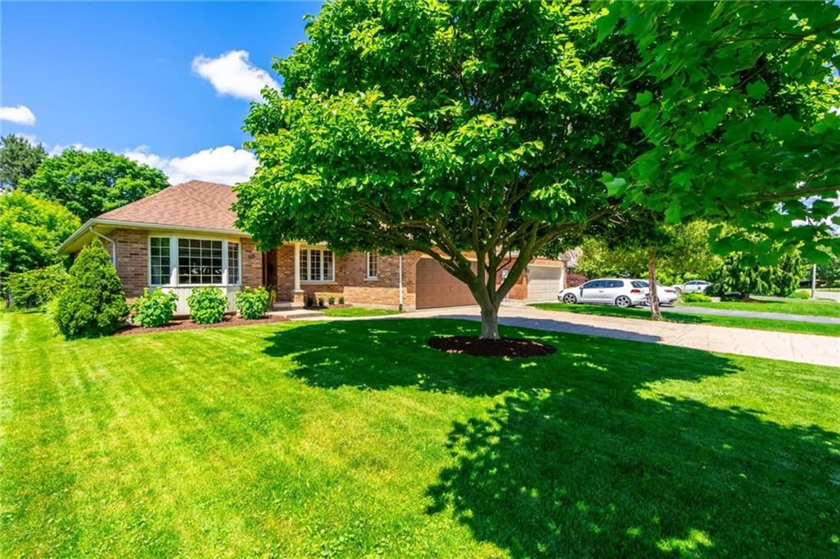574 TOMAHAWK Cres, Ancaster, Ontario L9G 3T5
Contact us about this property
Highlights
Estimated ValueThis is the price Wahi expects this property to sell for.
The calculation is powered by our Instant Home Value Estimate, which uses current market and property price trends to estimate your home’s value with a 90% accuracy rate.Not available
Price/Sqft$751/sqft
Est. Mortgage$8,370/mo
Tax Amount (2024)$7,198/yr
Days On Market175 days
Description
Welcome to your dream home in the heart of Ancaster! This stunning 4-bedroom house sits on a unique pie-shaped lot and offers an array of luxurious features, making it perfect for families seeking comfort, style, and functionality. Carpet-Free Home: Enjoy the elegance and ease of maintenance with hardwood and tile flooring throughout. Main Floor Den: Work from home in the spacious den, complete with French doors for added privacy. Updated Eat-In Kitchen: A chef’s delight with a large island, granite, stainless steel appliances, and ample space for family meals. Main Floor Laundry: Convenience at its best with a dedicated laundry area on the main floor. Separate Dining Room: Host dinner parties and family gatherings in the formal dining room. Very Large Family Room: Relax and entertain in the expansive family room, featuring a cozy fireplace and two patio doors leading to the backyard. Outdoor Oasis: Step outside to your private backyard with an inground pool—perfect and multiple sitting areas for summer fun and relaxation. Metal Roof: Durable and long-lasting, with a lifetime warranty for peace of mind. Expansion Potential: Plans are available to expand the second-floor area, adding even more value to this already impressive home. Walking Distance to Rousseau Elementary School: Ideal for families with young children. Near the 403: Easy access for commuting and travel. Minutes from Meadowlands: Close to shopping, dining, and entertainment options.
Property Details
Interior
Features
2 Floor
Primary Bedroom
14 x 11Bedroom
13 x 9Bedroom
12 x 10Bedroom
15 x 9Exterior
Features
Parking
Garage spaces 2
Garage type Attached
Other parking spaces 4
Total parking spaces 6
Property History
 42
42
Get up to 0.5% cashback when you buy your dream home with Wahi Cashback

A new way to buy a home that puts cash back in your pocket.
- Our in-house Realtors do more deals and bring that negotiating power into your corner
- We leverage technology to get you more insights, move faster and simplify the process
- Our digital business model means we pass the savings onto you, with up to 0.5% cashback on the purchase of your home
